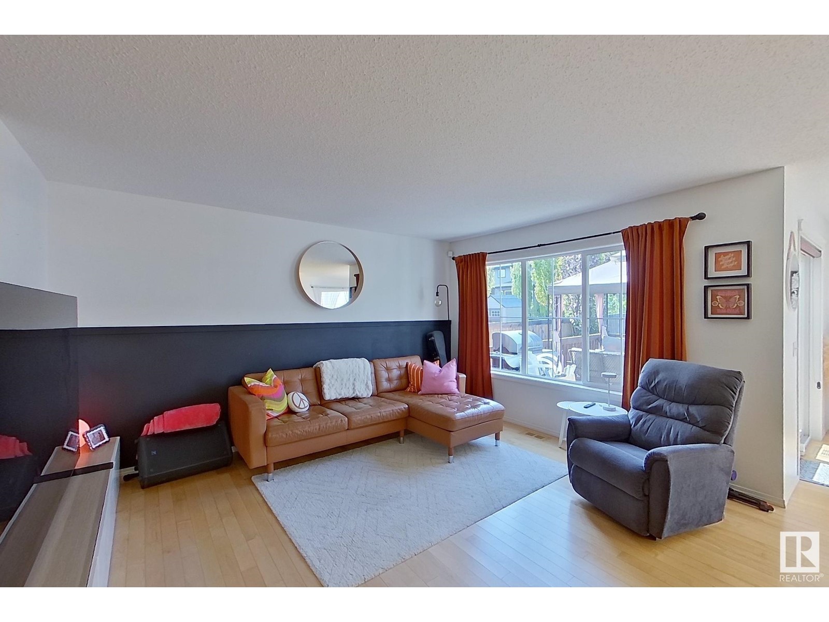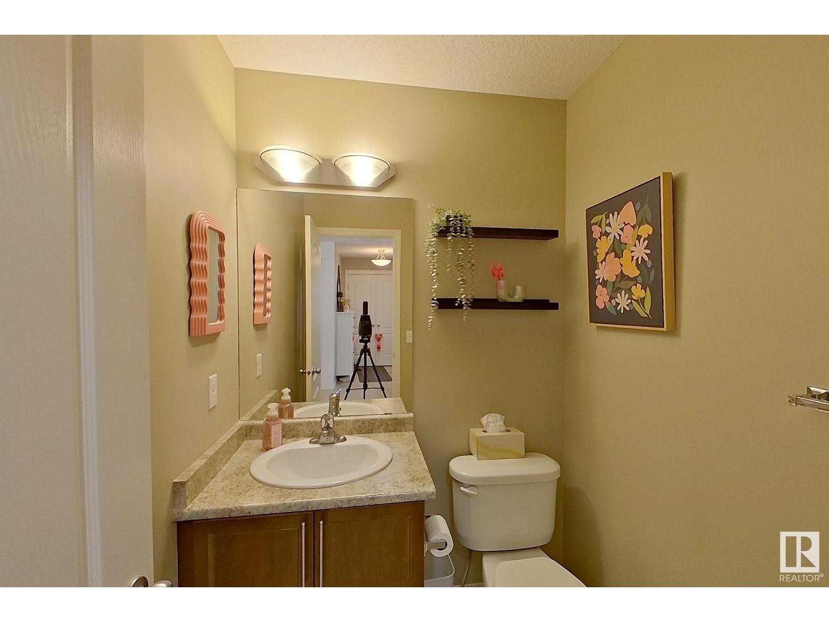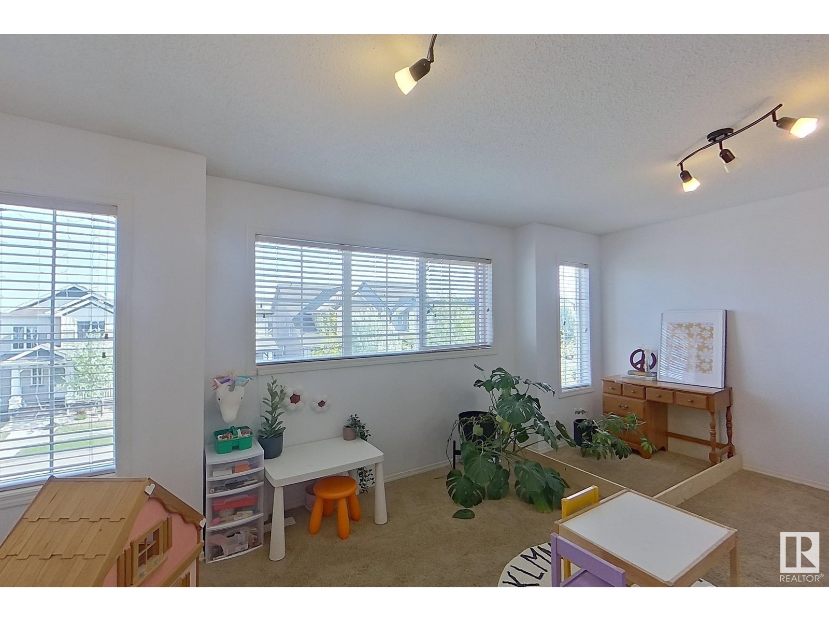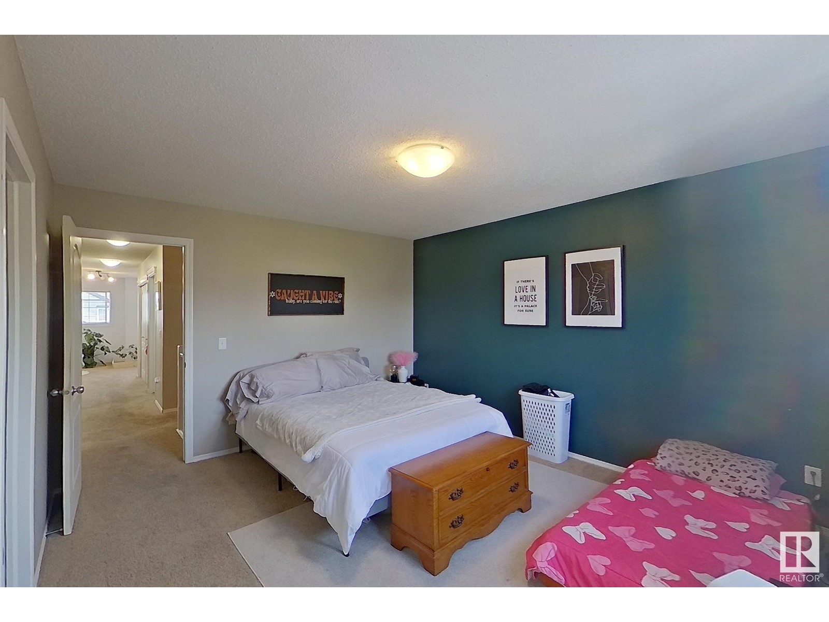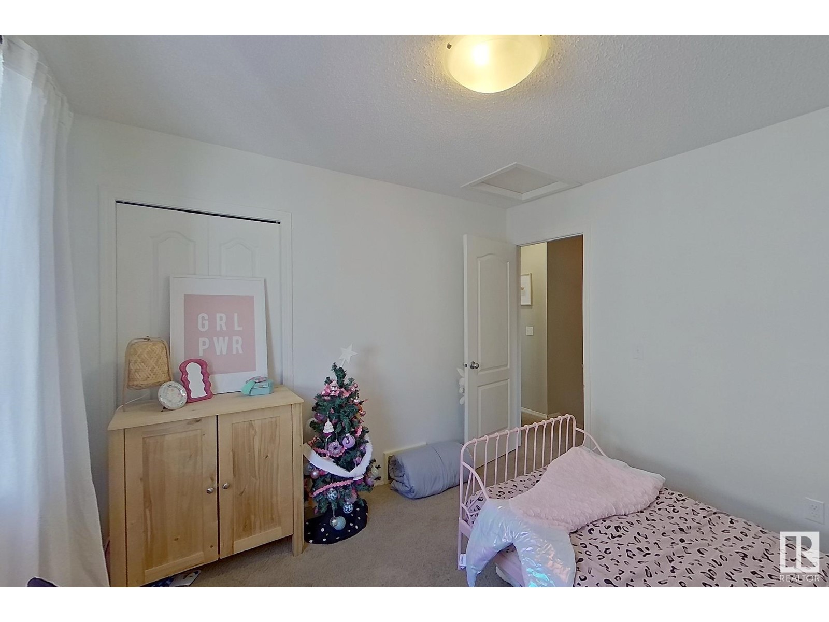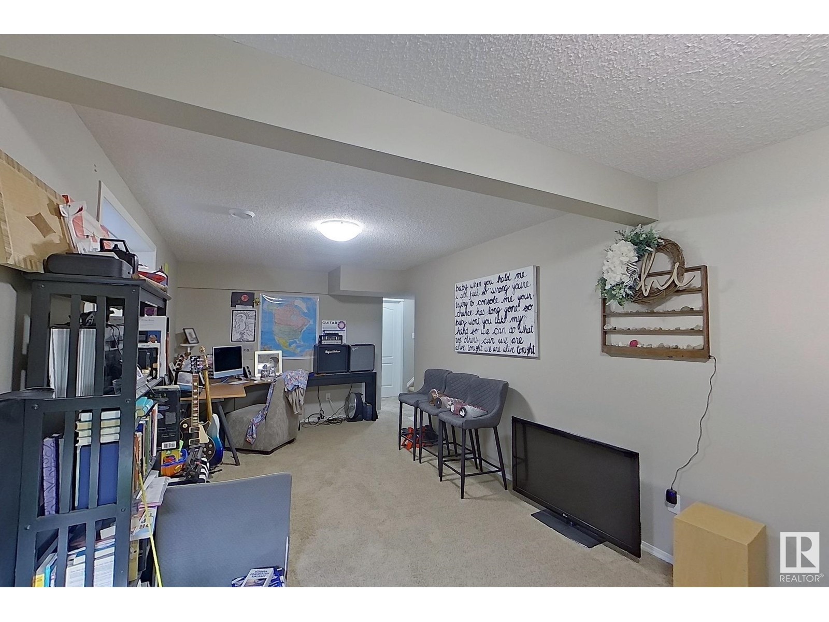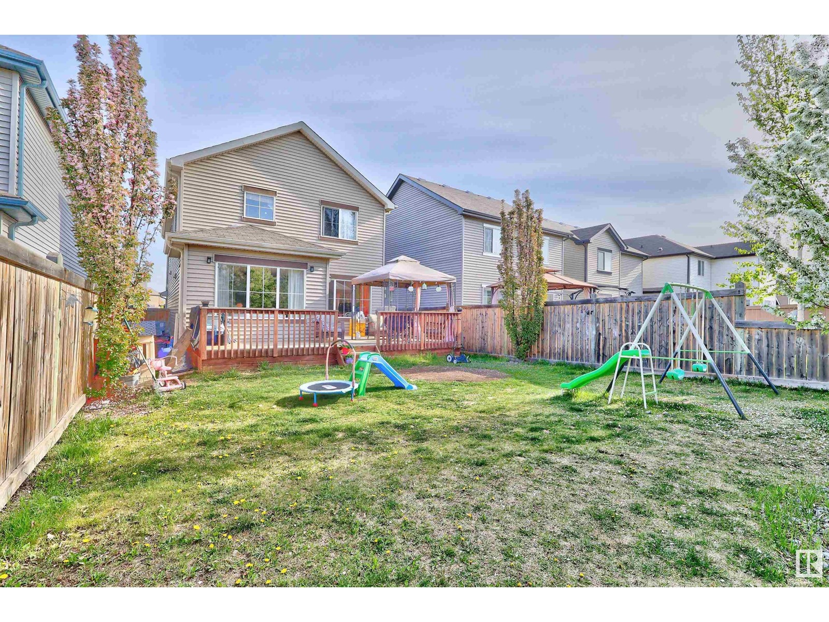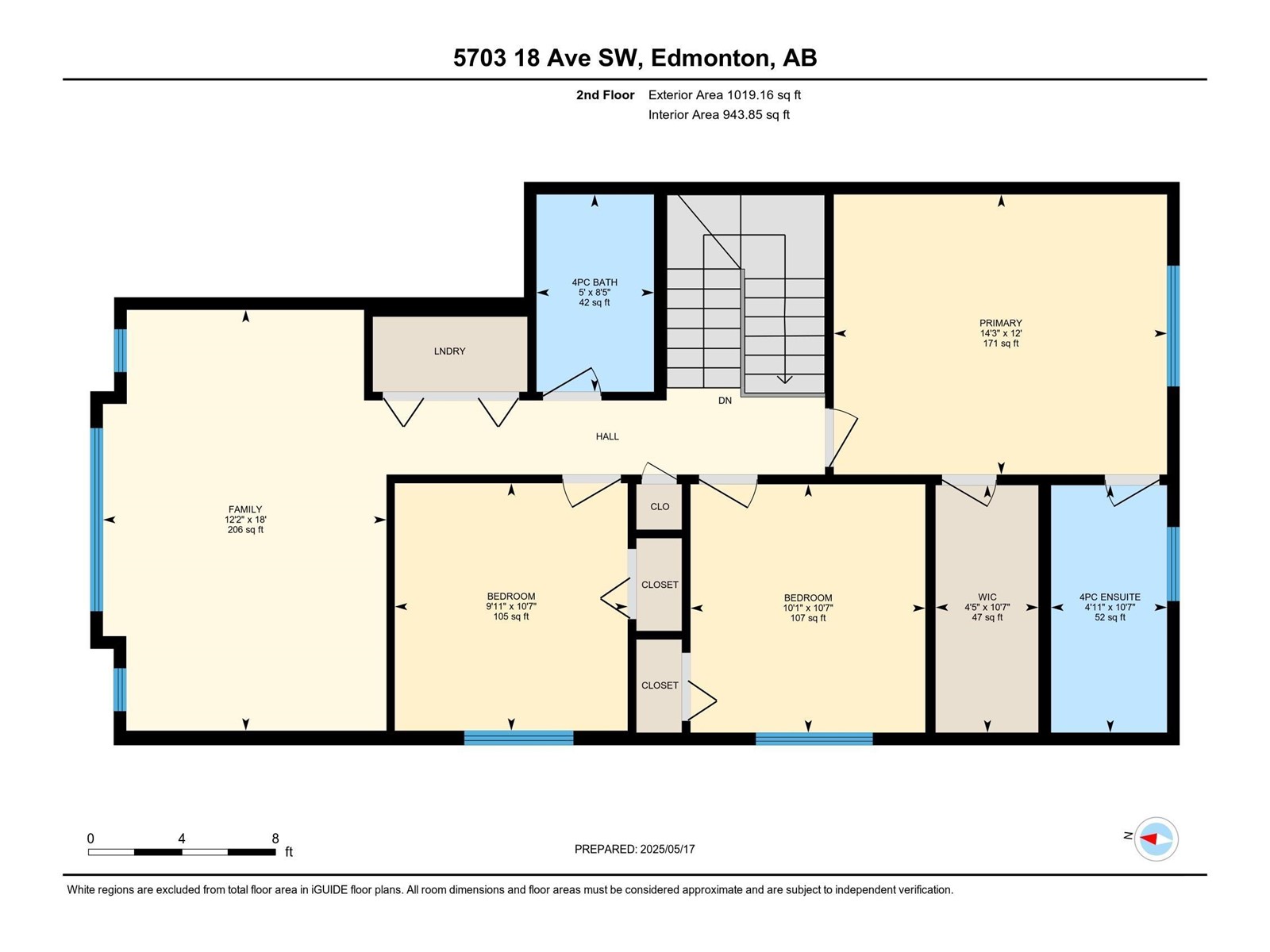4 Bedroom
4 Bathroom
1,819 ft2
Central Air Conditioning
Forced Air
$569,900
Welcome to the vibrant community of Walker in South Edmonton—an ideal place to call home! This beautifully maintained property offers the perfect blend of comfort and functionality with 4 bedrooms and 3.5 baths. The spacious living and dining areas are filled with natural light and overlook the backyard. The kitchen features stainless steel appliances, stylish backsplash, and ample cabinetry. Upstairs offers a cozy family room, a primary bedroom with walk-in closet and 4-pc ensuite, two additional bedrooms, a 4-pc bath, and convenient laundry. The finished basement includes a 4th bedroom, rec room, and another full bath—perfect for extended family or guests. Located near schools, parks, trails, transit, and just minutes from South Edmonton Common. Quick access to Anthony Henday makes commuting easy. Whether relaxing or entertaining, this home has it all. (id:47041)
Property Details
|
MLS® Number
|
E4438323 |
|
Property Type
|
Single Family |
|
Neigbourhood
|
Walker |
|
Amenities Near By
|
Playground, Public Transit, Schools, Shopping |
|
Features
|
See Remarks |
|
Structure
|
Deck |
Building
|
Bathroom Total
|
4 |
|
Bedrooms Total
|
4 |
|
Appliances
|
Dishwasher, Dryer, Microwave Range Hood Combo, Refrigerator, Stove, Washer, See Remarks |
|
Basement Development
|
Finished |
|
Basement Type
|
Full (finished) |
|
Constructed Date
|
2012 |
|
Construction Style Attachment
|
Detached |
|
Cooling Type
|
Central Air Conditioning |
|
Half Bath Total
|
1 |
|
Heating Type
|
Forced Air |
|
Stories Total
|
2 |
|
Size Interior
|
1,819 Ft2 |
|
Type
|
House |
Parking
Land
|
Acreage
|
No |
|
Fence Type
|
Fence |
|
Land Amenities
|
Playground, Public Transit, Schools, Shopping |
|
Size Irregular
|
369.23 |
|
Size Total
|
369.23 M2 |
|
Size Total Text
|
369.23 M2 |
Rooms
| Level |
Type |
Length |
Width |
Dimensions |
|
Basement |
Bedroom 4 |
|
|
3.4m x 3.4m |
|
Basement |
Recreation Room |
|
|
3.0m x 6.8m |
|
Main Level |
Living Room |
|
|
3.5m x 4.3m |
|
Main Level |
Dining Room |
|
|
3.5m x 2.8m |
|
Main Level |
Kitchen |
|
|
3.5m x 5.7m |
|
Upper Level |
Family Room |
|
|
5.5m x 3.7m |
|
Upper Level |
Primary Bedroom |
|
|
3.6m x 4.3m |
|
Upper Level |
Bedroom 2 |
|
|
3.2m x 3.0m |
|
Upper Level |
Bedroom 3 |
|
|
3.2m x 3.1m |
https://www.realtor.ca/real-estate/28361793/5703-18-av-sw-edmonton-walker











