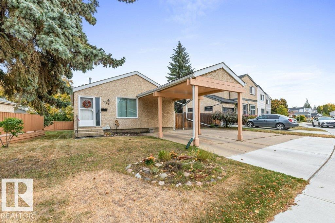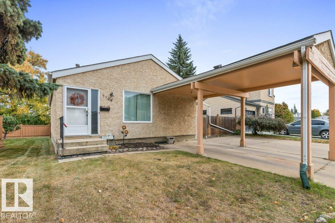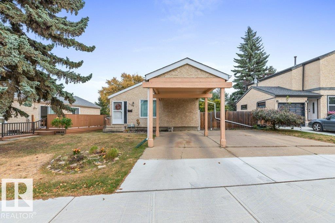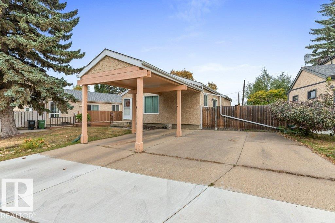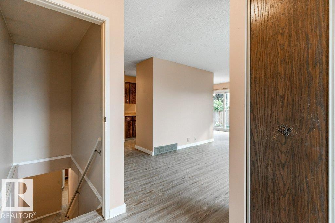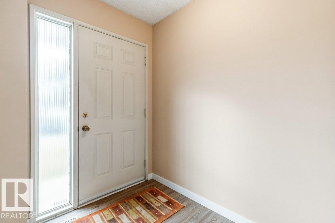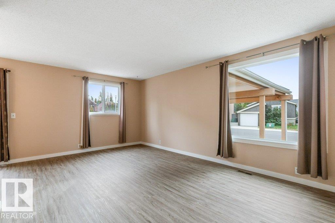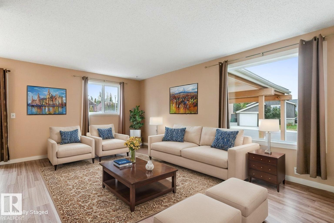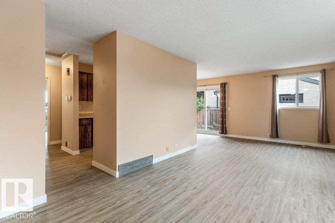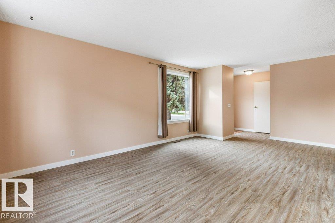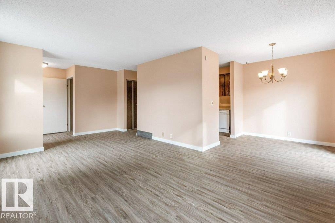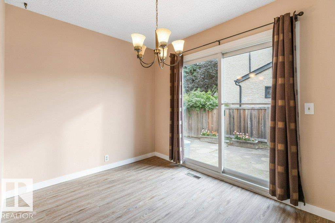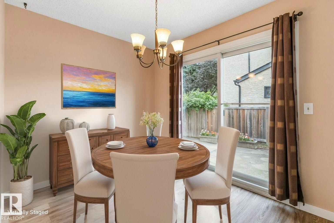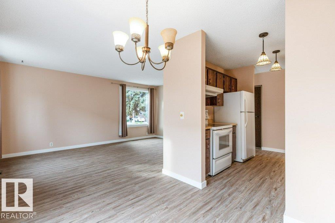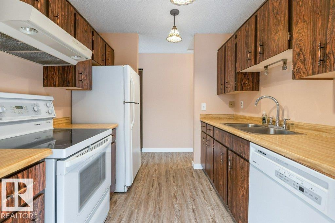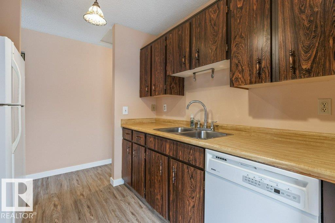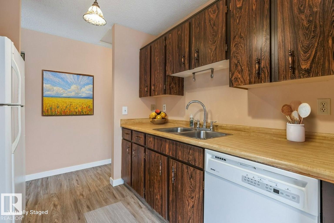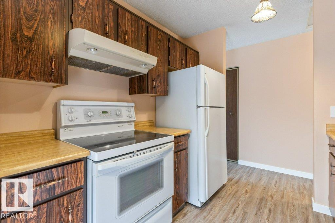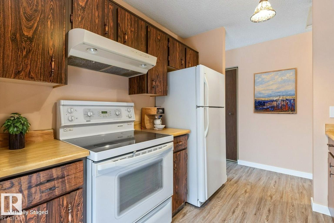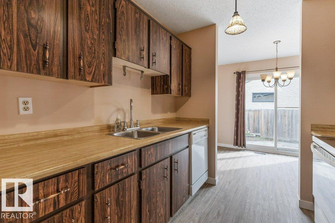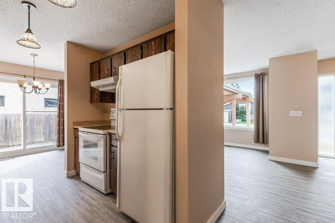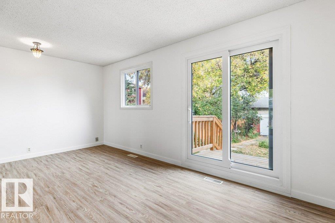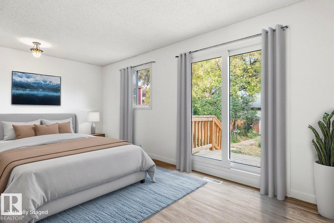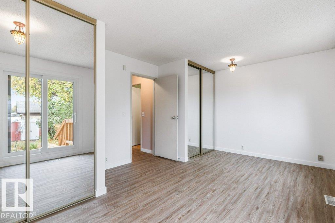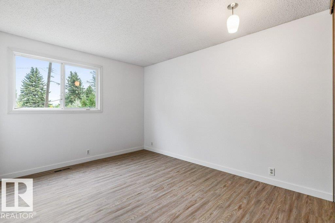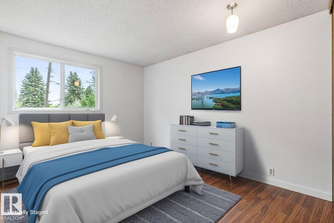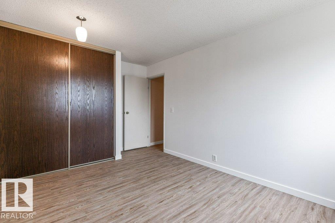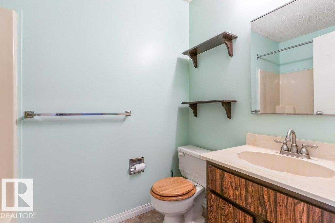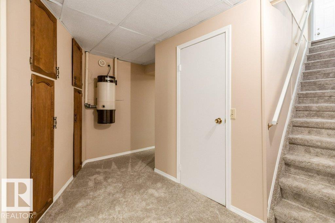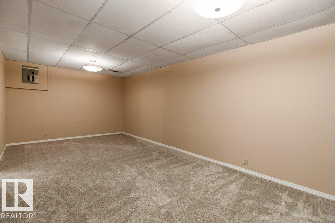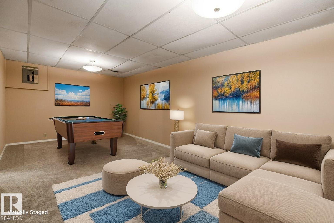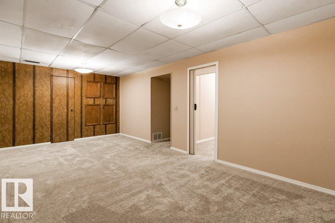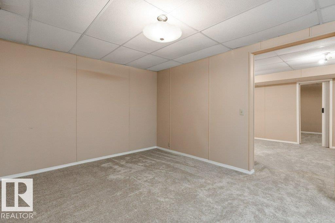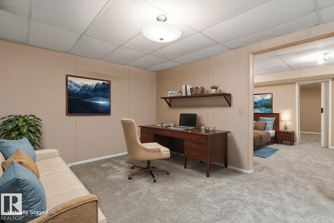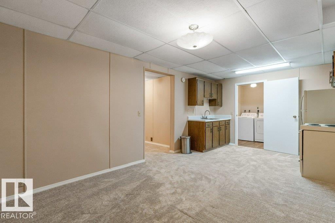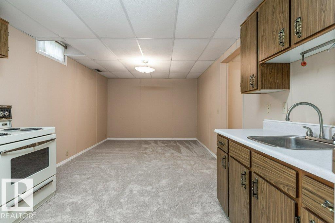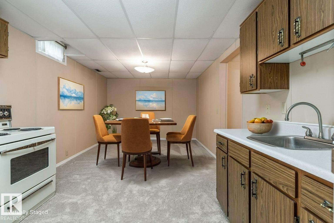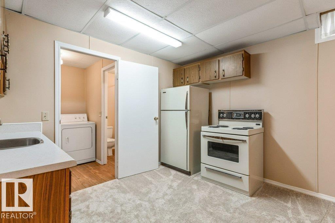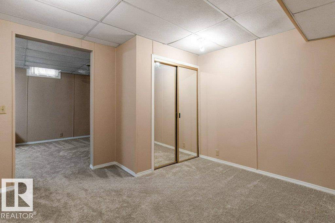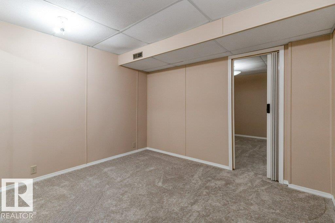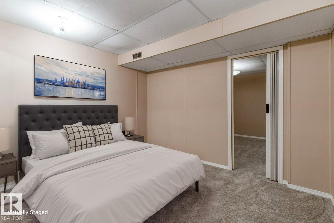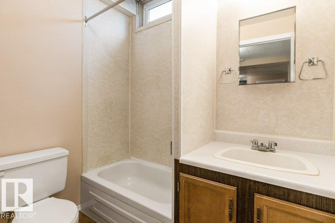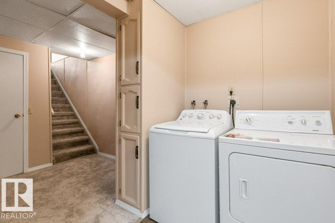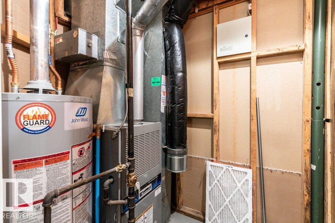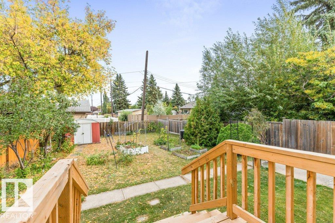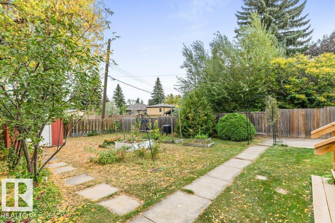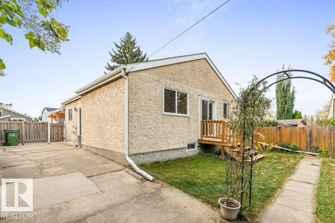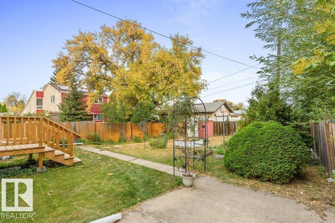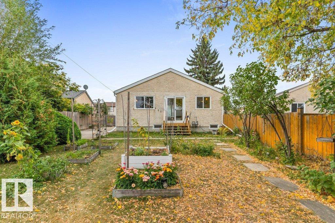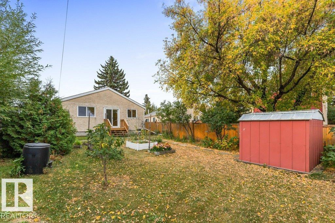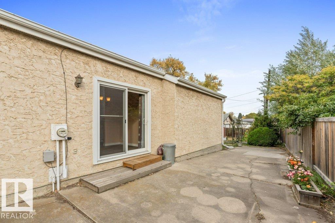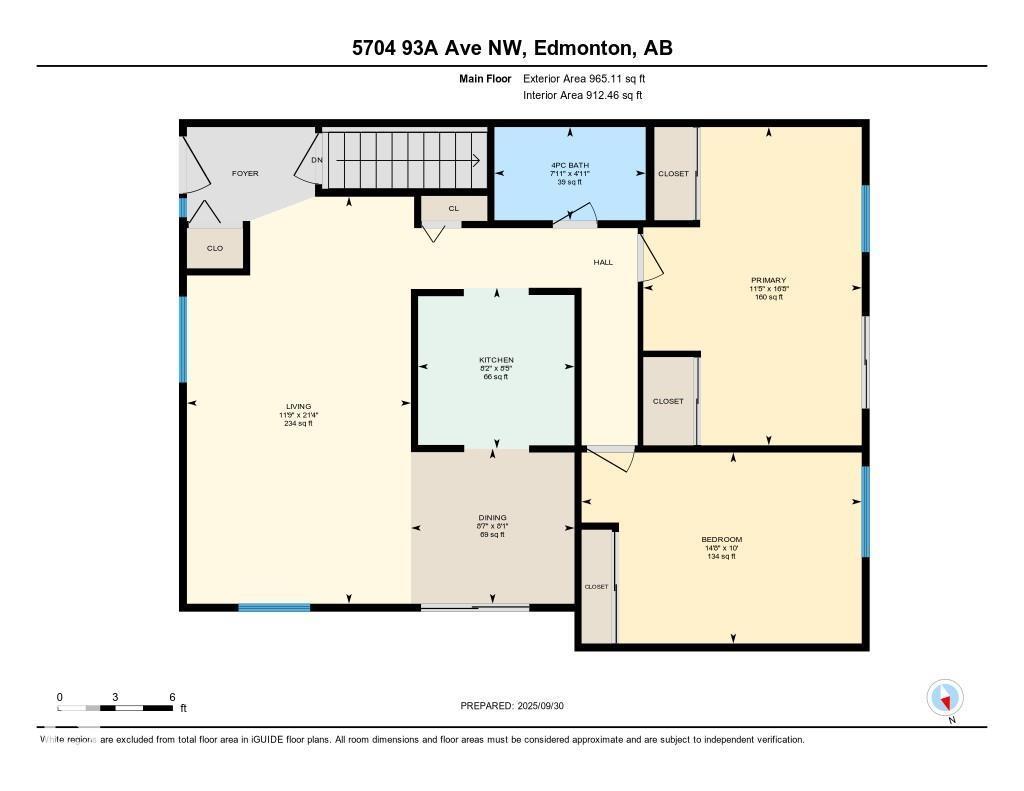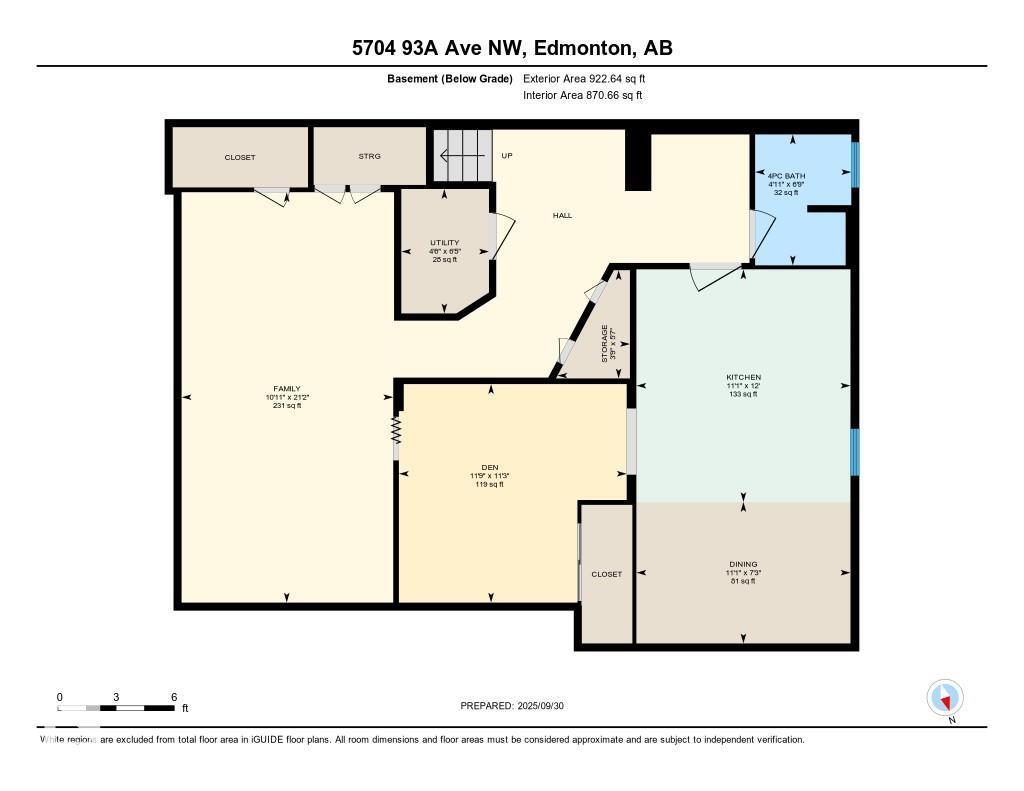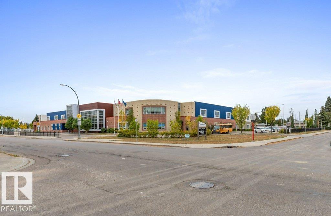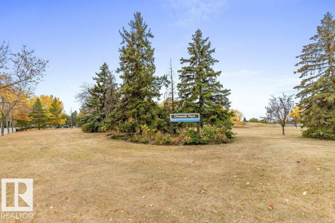5704 93a Av Nw Edmonton, Alberta T6B 2K7
$359,800
Step into a dream family starter home in Ottewell, an established community celebrated for its excellent schools, parks, and family atmosphere. This cozy bungalow delivers stylish, durable vinyl plank flooring through sun-drenched living/dining areas—perfect for raising a family. The efficient galley kitchen is ready for family meal prep. The main floor features a private primary bedroom with twin closets, plus a versatile second bedroom, ideal as a dedicated home office or nursery. A clean four-piece bath services the main level. A huge bonus is the fully developed basement, offering flexible space for a large entertainment zone, home gym, or secondary living area with a full bath and summer kitchen setup—tons of potential! Outside, enjoy the fully fenced yard for playdates, BBQs & room for the pup to run in one of the largest lots in the community. Located steps from St. Brendan K-9, parks, playgrounds, rinks, BMX track & farmers market. Single Carport + two more off street spots for either car or RV. (id:47041)
Property Details
| MLS® Number | E4460207 |
| Property Type | Single Family |
| Neigbourhood | Ottewell |
| Amenities Near By | Playground, Schools, Shopping |
| Features | Flat Site, No Smoking Home |
| Parking Space Total | 4 |
| Structure | Patio(s) |
Building
| Bathroom Total | 2 |
| Bedrooms Total | 3 |
| Amenities | Vinyl Windows |
| Appliances | Dishwasher, Dryer, Washer, Window Coverings, Refrigerator, Two Stoves |
| Architectural Style | Bungalow |
| Basement Development | Finished |
| Basement Type | Full (finished) |
| Constructed Date | 1977 |
| Construction Style Attachment | Detached |
| Heating Type | Forced Air |
| Stories Total | 1 |
| Size Interior | 965 Ft2 |
| Type | House |
Parking
| Carport |
Land
| Acreage | No |
| Fence Type | Fence |
| Land Amenities | Playground, Schools, Shopping |
| Size Irregular | 429.96 |
| Size Total | 429.96 M2 |
| Size Total Text | 429.96 M2 |
Rooms
| Level | Type | Length | Width | Dimensions |
|---|---|---|---|---|
| Basement | Family Room | 3.33 m | 6.45 m | 3.33 m x 6.45 m |
| Basement | Bedroom 3 | 3.58 m | 3.44 m | 3.58 m x 3.44 m |
| Basement | Second Kitchen | 3.37 m | 2.22 m | 3.37 m x 2.22 m |
| Basement | Storage | 1.14 m | 1.7 m | 1.14 m x 1.7 m |
| Basement | Utility Room | 1.38 m | 1.96 m | 1.38 m x 1.96 m |
| Main Level | Living Room | 3.58 m | 6.5 m | 3.58 m x 6.5 m |
| Main Level | Dining Room | 2.61 m | 2.47 m | 2.61 m x 2.47 m |
| Main Level | Kitchen | 2.5 m | 2.57 m | 2.5 m x 2.57 m |
| Main Level | Primary Bedroom | 3.49 m | 5.08 m | 3.49 m x 5.08 m |
| Main Level | Bedroom 2 | 4.47 m | 3.05 m | 4.47 m x 3.05 m |
https://www.realtor.ca/real-estate/28934637/5704-93a-av-nw-edmonton-ottewell
