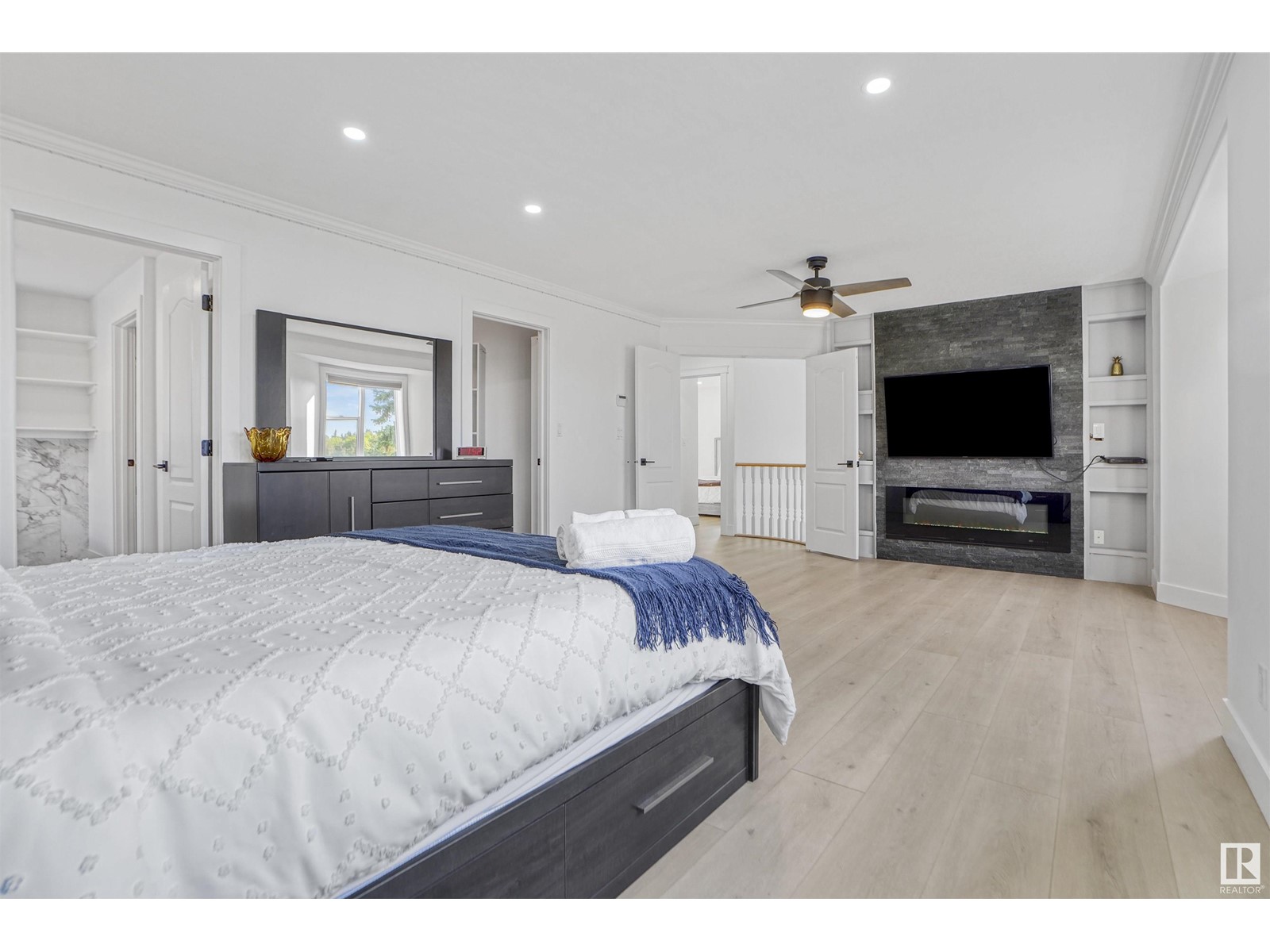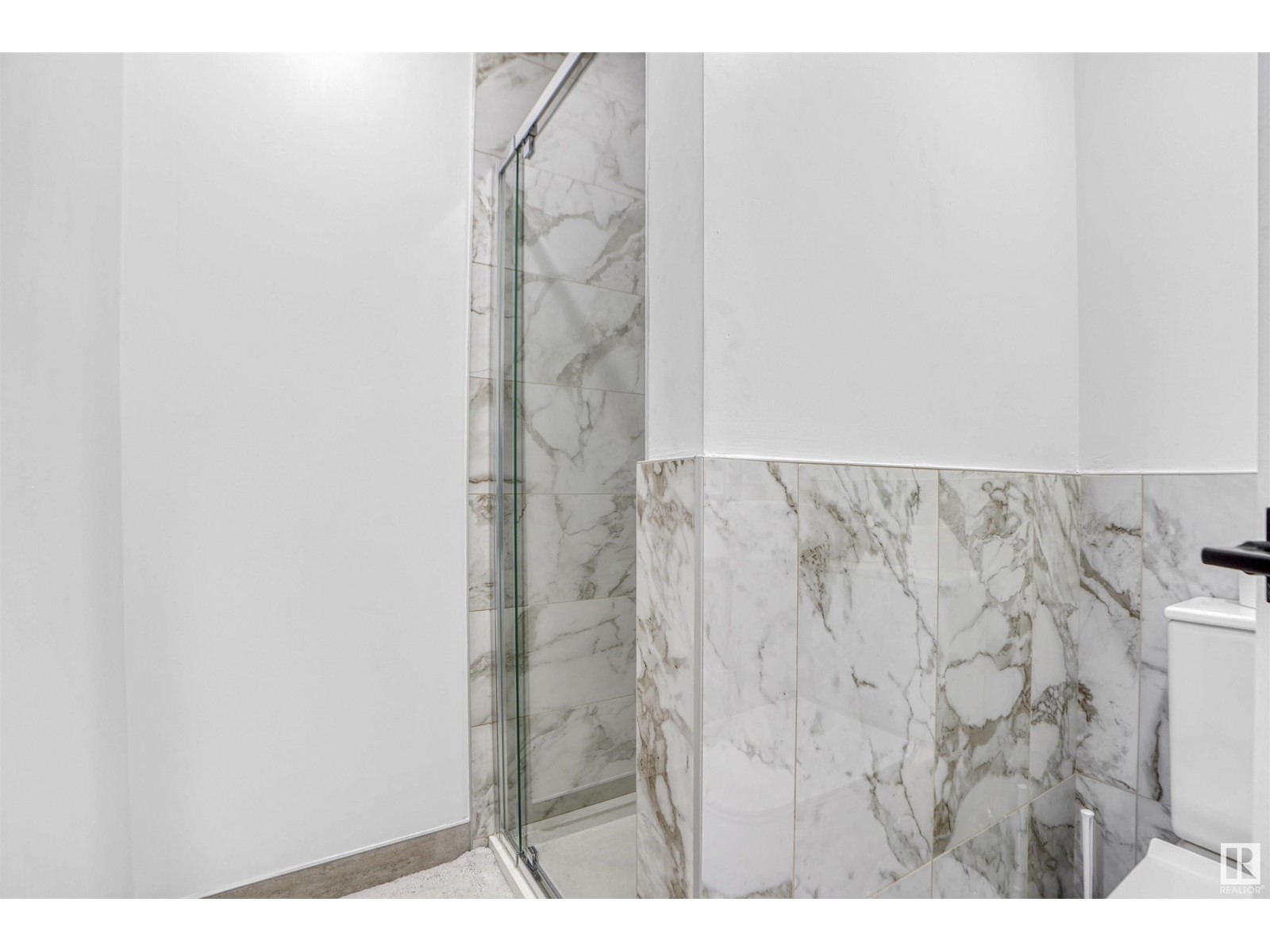7 Bedroom
5 Bathroom
2,767 ft2
Central Air Conditioning
Forced Air
$799,000
Step into this beautifully renovated 7-bed, 4.5-bath home backing onto Snow Valley Ski Hill. The grand foyer welcomes you with soaring open-to-above ceilings and motorized blinds, leading into a formal dining area. A cozy gas fireplace anchors the family living room, which flows seamlessly into a bright breakfast nook and chef’s kitchen featuring smart appliances and elegant finishes. The main floor includes a private bedroom, while the upper level offers four spacious bedrooms—one with stunning views of the ski club and downtown, plus a spa-like ensuite with a jet tub. The fully finished basement adds two more bedrooms and a second living area. Thoughtfully designed with premium systems—including 2 furnaces, 2 A/C units, dual thermostats, and a heated garage—this home offers comfort, efficiency, and style in every season. (id:47041)
Property Details
|
MLS® Number
|
E4440411 |
|
Property Type
|
Single Family |
|
Neigbourhood
|
Bulyea Heights |
|
Amenities Near By
|
Park, Schools, Shopping, Ski Hill |
|
Features
|
Ravine, Wet Bar, No Animal Home, No Smoking Home |
|
Structure
|
Deck, Patio(s) |
|
View Type
|
Ravine View, Valley View, City View |
Building
|
Bathroom Total
|
5 |
|
Bedrooms Total
|
7 |
|
Amenities
|
Ceiling - 9ft |
|
Appliances
|
Dishwasher, Dryer, Oven - Built-in, Microwave, Gas Stove(s), Washer, Wine Fridge, Refrigerator |
|
Basement Development
|
Finished |
|
Basement Type
|
Full (finished) |
|
Constructed Date
|
1998 |
|
Construction Style Attachment
|
Detached |
|
Cooling Type
|
Central Air Conditioning |
|
Fire Protection
|
Smoke Detectors |
|
Half Bath Total
|
1 |
|
Heating Type
|
Forced Air |
|
Stories Total
|
2 |
|
Size Interior
|
2,767 Ft2 |
|
Type
|
House |
Parking
Land
|
Acreage
|
No |
|
Land Amenities
|
Park, Schools, Shopping, Ski Hill |
|
Size Irregular
|
579.04 |
|
Size Total
|
579.04 M2 |
|
Size Total Text
|
579.04 M2 |
Rooms
| Level |
Type |
Length |
Width |
Dimensions |
|
Basement |
Bedroom 6 |
|
|
Measurements not available |
|
Basement |
Additional Bedroom |
|
|
Measurements not available |
|
Main Level |
Living Room |
|
|
Measurements not available |
|
Main Level |
Dining Room |
|
|
Measurements not available |
|
Main Level |
Kitchen |
|
|
Measurements not available |
|
Main Level |
Family Room |
|
|
Measurements not available |
|
Main Level |
Bedroom 5 |
|
|
Measurements not available |
|
Upper Level |
Primary Bedroom |
|
|
Measurements not available |
|
Upper Level |
Bedroom 2 |
|
|
Measurements not available |
|
Upper Level |
Bedroom 3 |
|
|
Measurements not available |
|
Upper Level |
Bedroom 4 |
|
|
Measurements not available |
https://www.realtor.ca/real-estate/28419243/572-butterworth-wy-nw-edmonton-bulyea-heights
















































