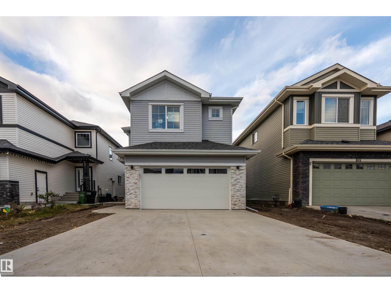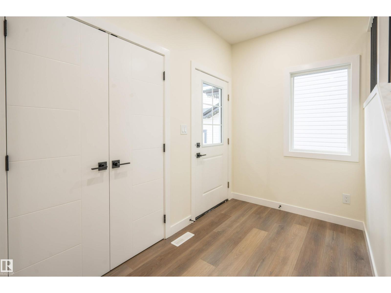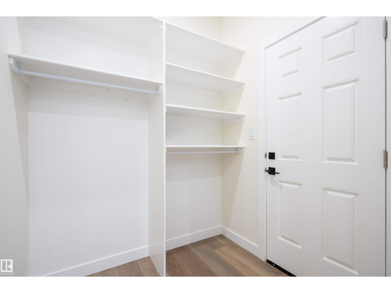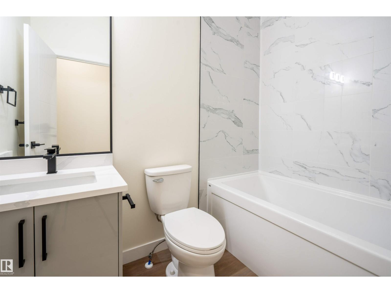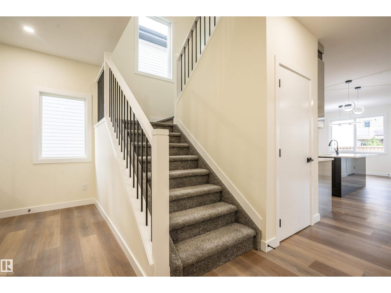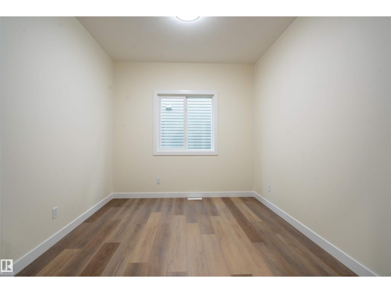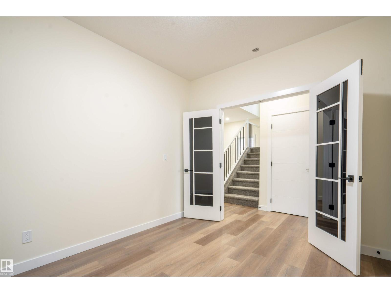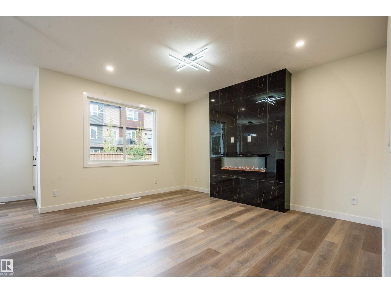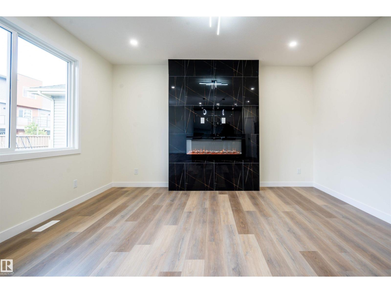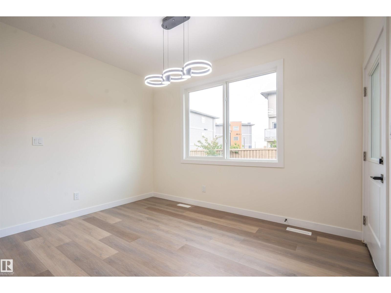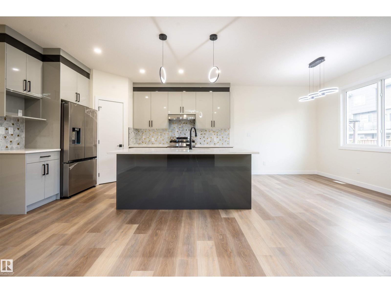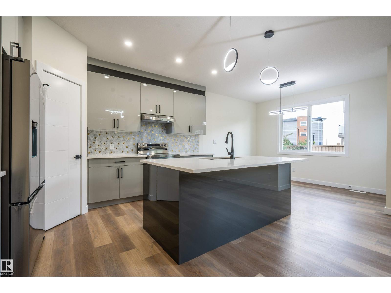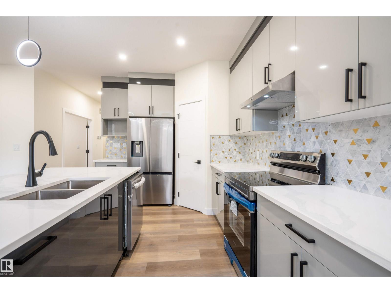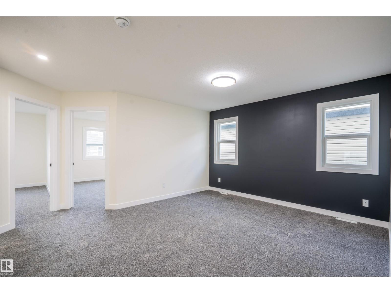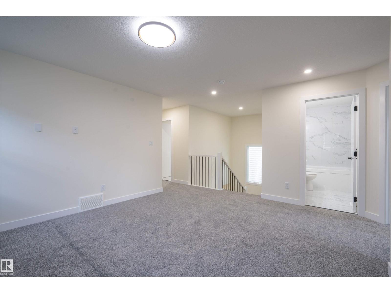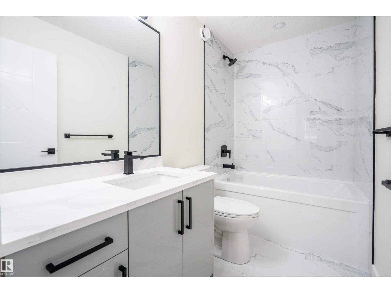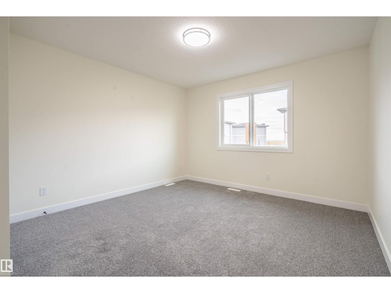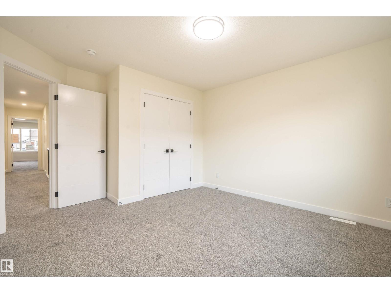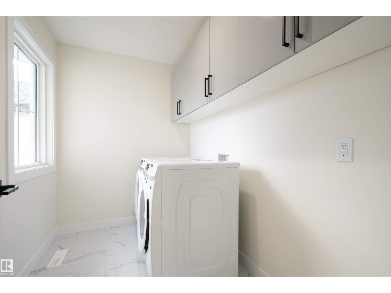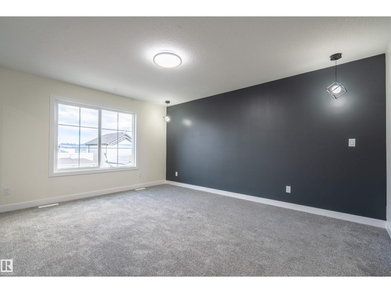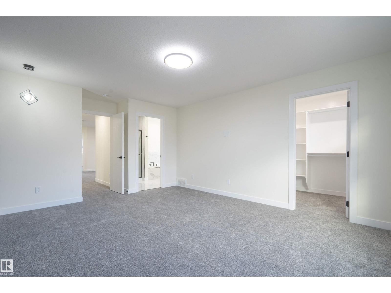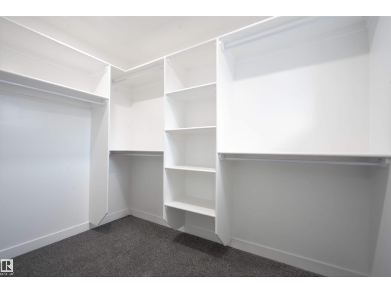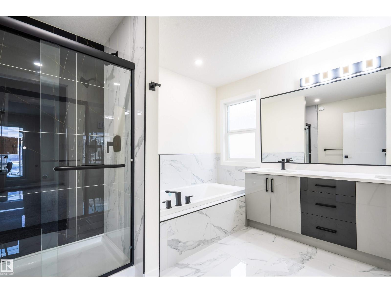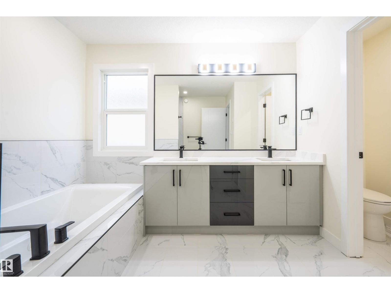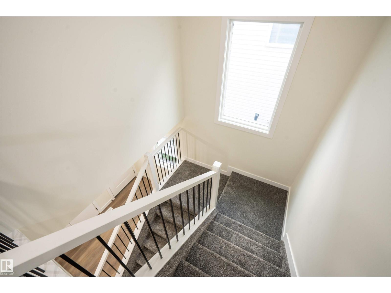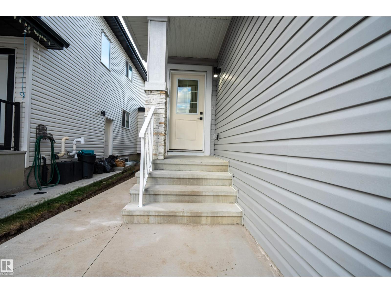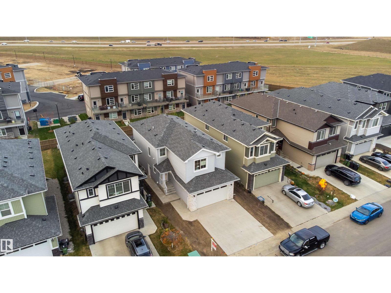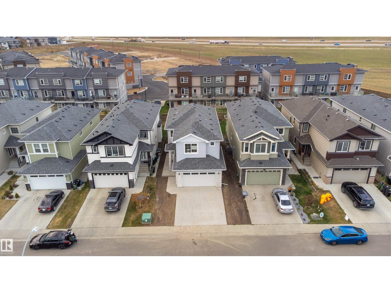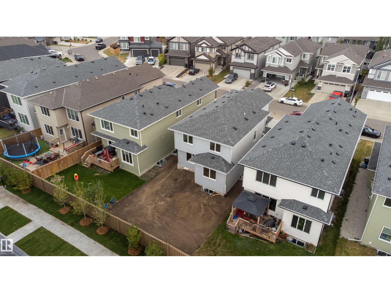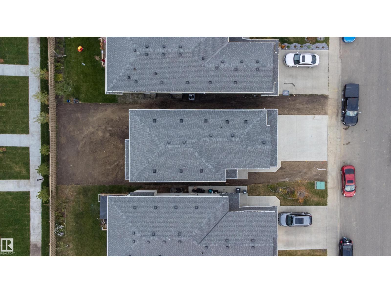5720 176 Av Nw Edmonton, Alberta T5Y 0K8
$619,500
Welcome to this stunning 4-bedroom, 3-bathroom home in the heart of McConachie, offering just under 2,200 sq ft of stylish and functional living space. Featuring a convenient main floor bedroom and full bathroom, this home is perfect for multi-generational families or guests. Enjoy the comfort of vinyl flooring on the main level, plush carpet upstairs, and a spacious bonus room that adds flexibility for a playroom, office, or second living area. The beautifully appointed kitchen comes complete with brand-new, top-of-the-line appliances, and the separate side entrance provides excellent potential for a future suite. Upstairs, the primary bedroom offers a true retreat with a large walk-in closet and a luxurious 5-piece ensuite. Located within walking distance to schools, shopping, parks, and public transit, and just minutes from Anthony Henday Drive, this home blends modern living with everyday convenience in one of North Edmonton’s most desirable neighbourhoods. (id:47041)
Open House
This property has open houses!
1:00 pm
Ends at:3:00 pm
1:00 pm
Ends at:3:00 pm
Property Details
| MLS® Number | E4461448 |
| Property Type | Single Family |
| Neigbourhood | McConachie Area |
| Amenities Near By | Golf Course, Playground, Public Transit, Schools, Shopping |
| Community Features | Public Swimming Pool |
| Features | Flat Site, Closet Organizers, No Animal Home, No Smoking Home |
Building
| Bathroom Total | 3 |
| Bedrooms Total | 4 |
| Amenities | Ceiling - 9ft |
| Appliances | Dishwasher, Dryer, Garage Door Opener Remote(s), Garage Door Opener, Hood Fan, Refrigerator, Stove, Washer |
| Basement Development | Unfinished |
| Basement Type | Full (unfinished) |
| Constructed Date | 2021 |
| Construction Style Attachment | Detached |
| Heating Type | Forced Air |
| Stories Total | 2 |
| Size Interior | 2,195 Ft2 |
| Type | House |
Parking
| Attached Garage |
Land
| Acreage | No |
| Fence Type | Not Fenced |
| Land Amenities | Golf Course, Playground, Public Transit, Schools, Shopping |
| Size Irregular | 389.71 |
| Size Total | 389.71 M2 |
| Size Total Text | 389.71 M2 |
Rooms
| Level | Type | Length | Width | Dimensions |
|---|---|---|---|---|
| Main Level | Living Room | 4.58 m | 3.34 m | 4.58 m x 3.34 m |
| Main Level | Dining Room | 4.02 m | 2.77 m | 4.02 m x 2.77 m |
| Main Level | Kitchen | 4.02 m | 4.21 m | 4.02 m x 4.21 m |
| Main Level | Bedroom 4 | 3.2 m | 2.93 m | 3.2 m x 2.93 m |
| Upper Level | Primary Bedroom | 3.89 m | 5.61 m | 3.89 m x 5.61 m |
| Upper Level | Bedroom 2 | 3.66 m | 4.27 m | 3.66 m x 4.27 m |
| Upper Level | Bedroom 3 | 3.66 m | 4.27 m | 3.66 m x 4.27 m |
| Upper Level | Bonus Room | 3.51 m | 3.93 m | 3.51 m x 3.93 m |
| Upper Level | Laundry Room | 2.68 m | 2.38 m | 2.68 m x 2.38 m |
https://www.realtor.ca/real-estate/28971163/5720-176-av-nw-edmonton-mcconachie-area
