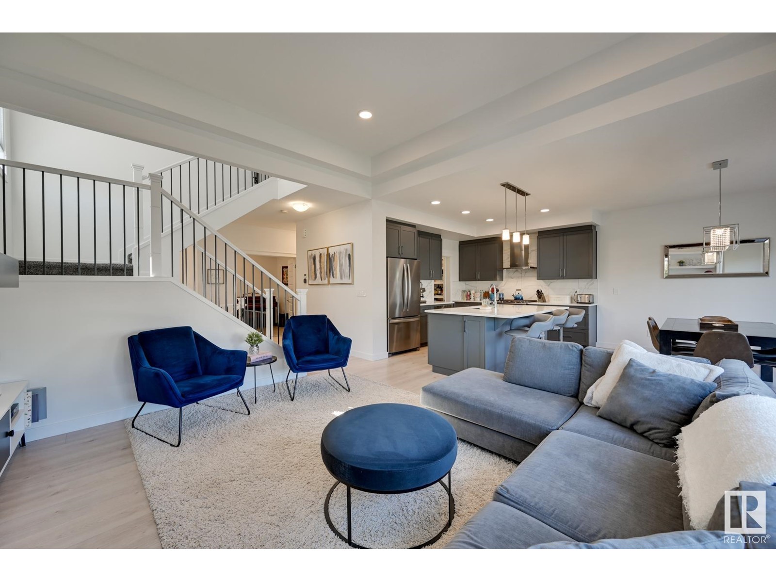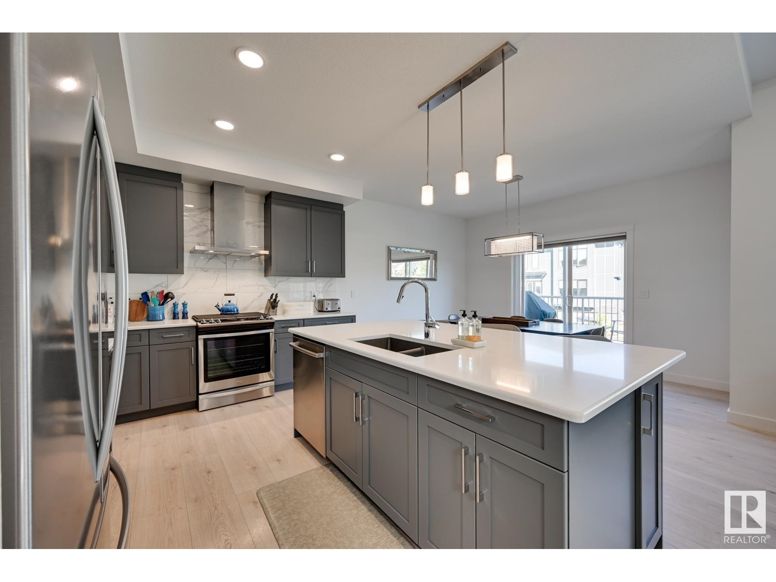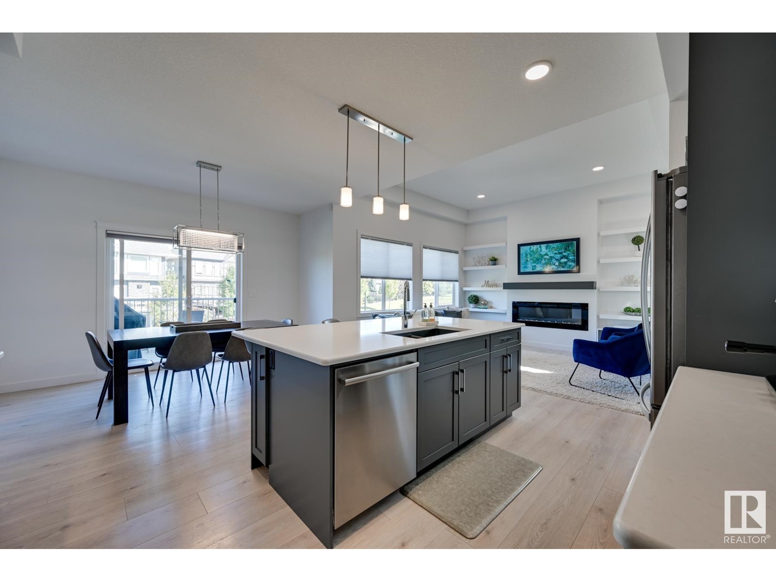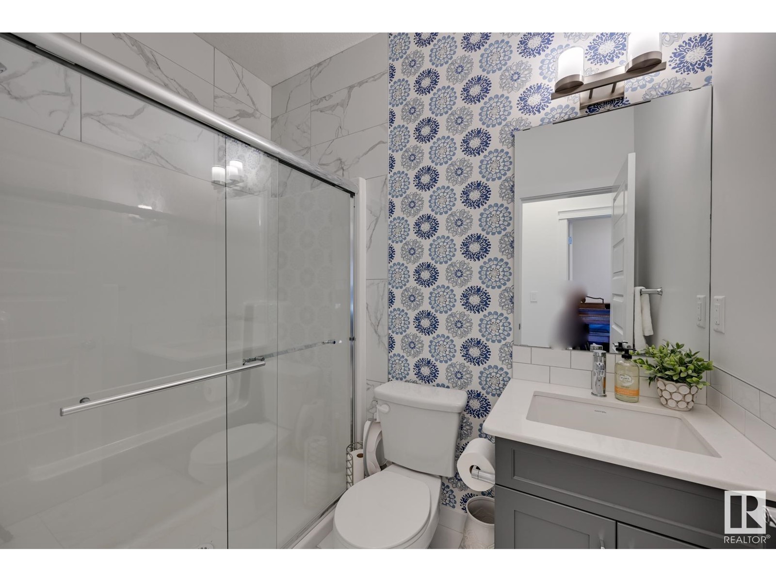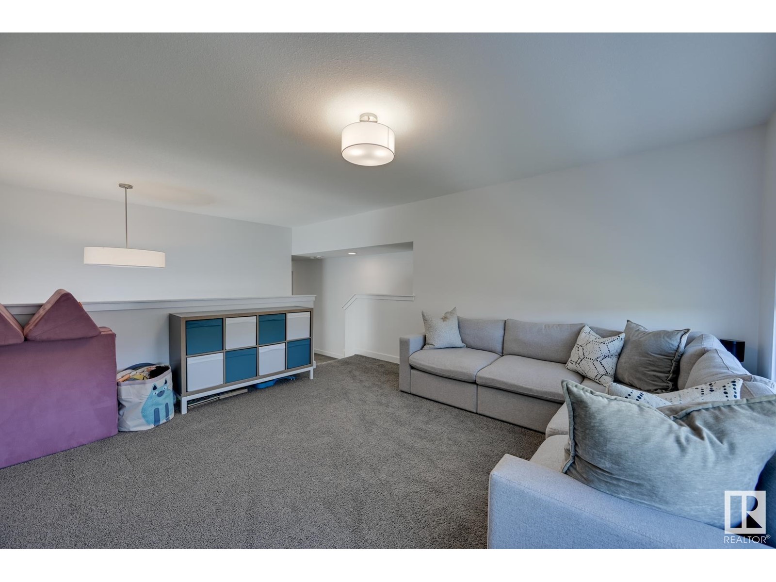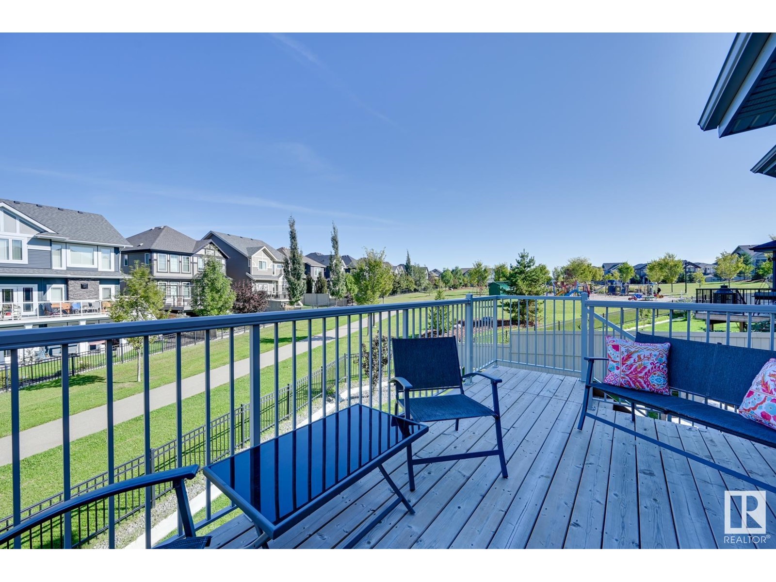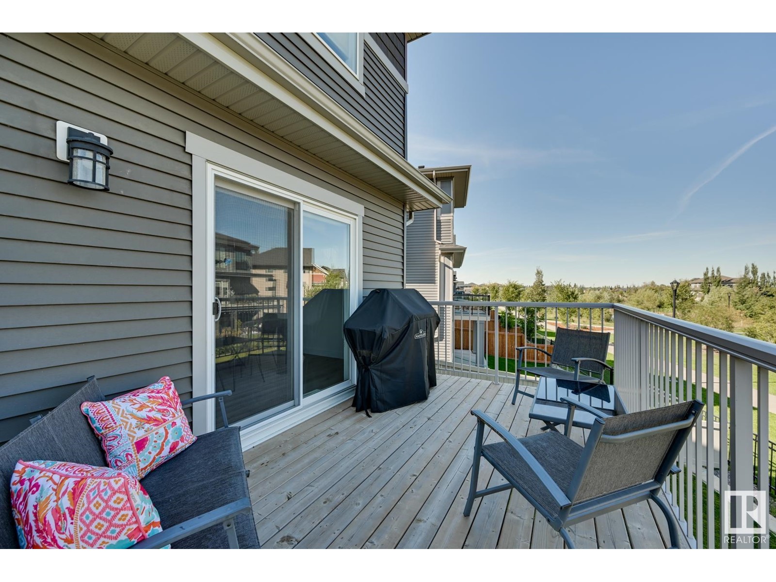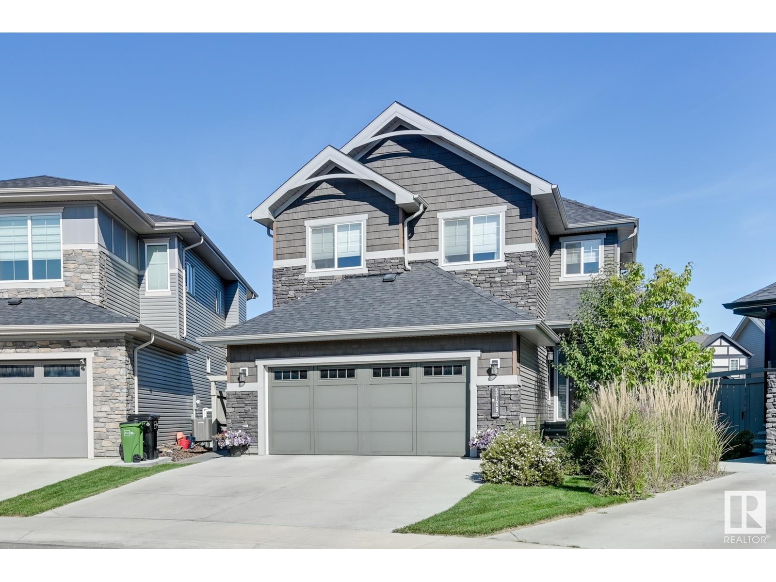4 Bedroom
3 Bathroom
2323.2824 sqft
Fireplace
Central Air Conditioning
Forced Air
$749,900
Wow, this is the one... Located in the very popular Keswick On The River this beautiful home backs onto the walking trail with a park/playground just steps one direction & pond the other. Pride of ownership is evident throughout. The main level offers an airy & open concept great room, with extra high ceilings & gas fire place, kitchen with gas stove, walk through pantry to the mud room, an office/flex/main floor bedroom room & three piece bath. Upstairs you will find a bright bonus room, large primary with deluxe ensuite & walk in closet, two more bedrooms, a full bath & a proper laundry room. The undeveloped bsmt offers 9' ceilings, large windows & plumbing rough in. Situated on a pie lot with appealing outdoor space including deck with stairs to a lower patio area & lush landscaping. In addition to well appointed finishes this home features central a/c, black out blinds in bedrooms & Lutron Caseta System - smart home light control. Just move in! Close to River, Valley Joey Moss El/JH & amenities!! (id:47041)
Property Details
|
MLS® Number
|
E4406886 |
|
Property Type
|
Single Family |
|
Neigbourhood
|
Keswick Area |
|
Amenities Near By
|
Airport, Park, Golf Course, Playground, Schools, Shopping |
|
Features
|
No Back Lane, Park/reserve, No Animal Home, No Smoking Home |
|
Structure
|
Deck, Patio(s) |
Building
|
Bathroom Total
|
3 |
|
Bedrooms Total
|
4 |
|
Amenities
|
Ceiling - 9ft |
|
Appliances
|
Alarm System, Dishwasher, Dryer, Garage Door Opener Remote(s), Garage Door Opener, Hood Fan, Microwave, Refrigerator, Gas Stove(s), Washer, Window Coverings, See Remarks |
|
Basement Development
|
Unfinished |
|
Basement Type
|
Full (unfinished) |
|
Constructed Date
|
2020 |
|
Construction Style Attachment
|
Detached |
|
Cooling Type
|
Central Air Conditioning |
|
Fireplace Fuel
|
Electric |
|
Fireplace Present
|
Yes |
|
Fireplace Type
|
Unknown |
|
Heating Type
|
Forced Air |
|
Stories Total
|
2 |
|
Size Interior
|
2323.2824 Sqft |
|
Type
|
House |
Parking
Land
|
Acreage
|
No |
|
Fence Type
|
Fence |
|
Land Amenities
|
Airport, Park, Golf Course, Playground, Schools, Shopping |
|
Size Irregular
|
541.31 |
|
Size Total
|
541.31 M2 |
|
Size Total Text
|
541.31 M2 |
Rooms
| Level |
Type |
Length |
Width |
Dimensions |
|
Main Level |
Living Room |
4.33 m |
3.77 m |
4.33 m x 3.77 m |
|
Main Level |
Dining Room |
3.8 m |
2.23 m |
3.8 m x 2.23 m |
|
Main Level |
Kitchen |
4.13 m |
3.41 m |
4.13 m x 3.41 m |
|
Main Level |
Bedroom 4 |
3.48 m |
2.59 m |
3.48 m x 2.59 m |
|
Upper Level |
Primary Bedroom |
4.34 m |
4 m |
4.34 m x 4 m |
|
Upper Level |
Bedroom 2 |
3.39 m |
3.09 m |
3.39 m x 3.09 m |
|
Upper Level |
Bedroom 3 |
4.52 m |
3.17 m |
4.52 m x 3.17 m |
|
Upper Level |
Bonus Room |
4.26 m |
4.09 m |
4.26 m x 4.09 m |







