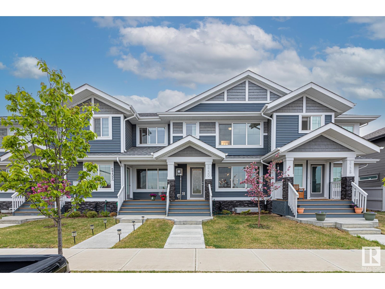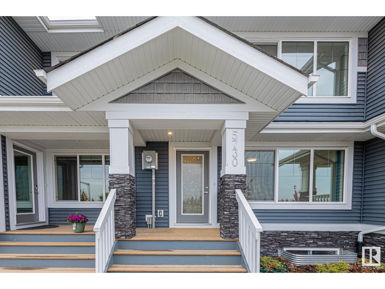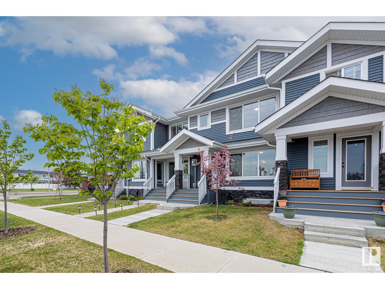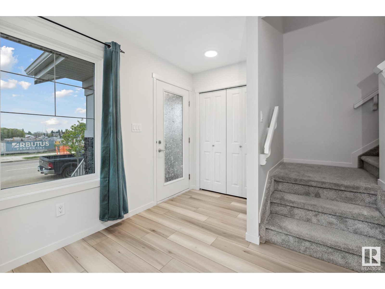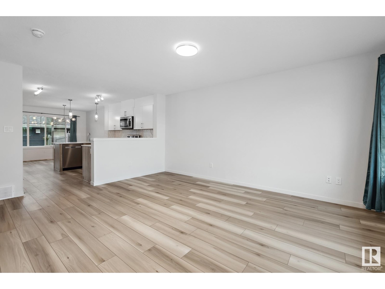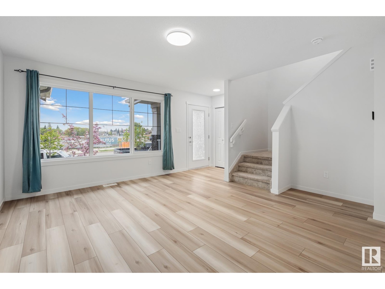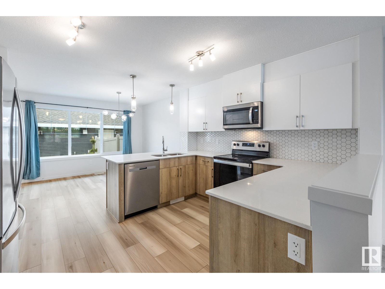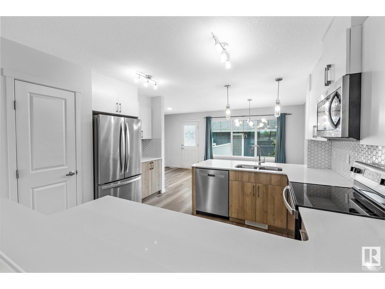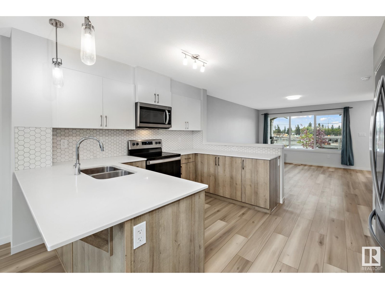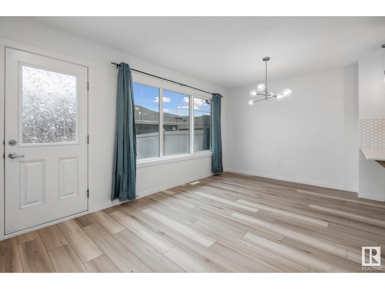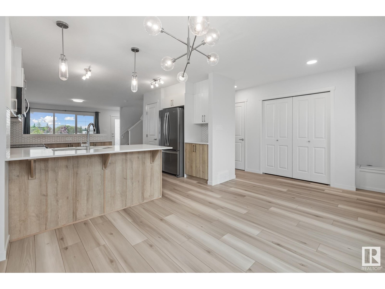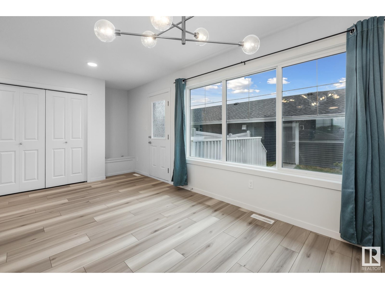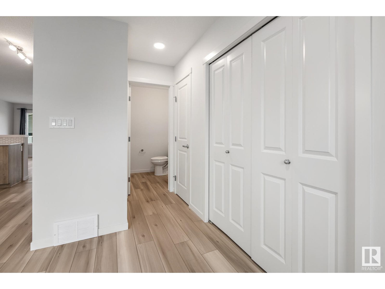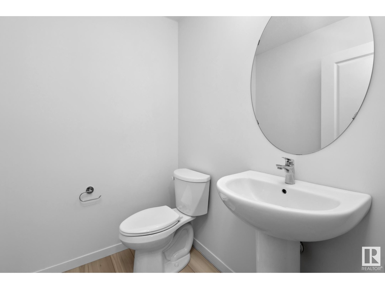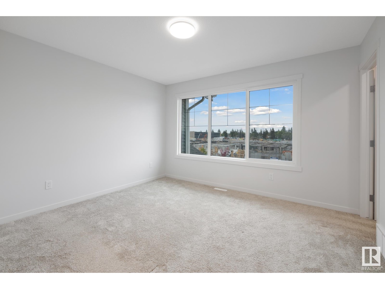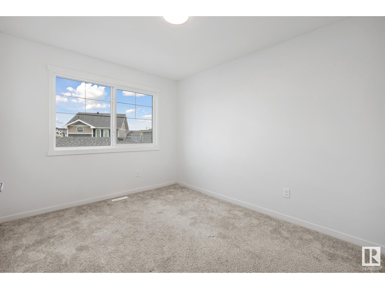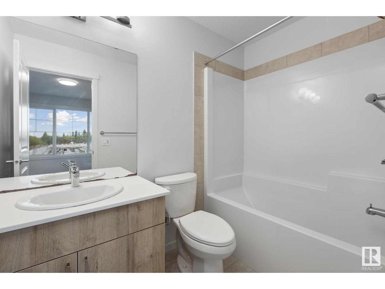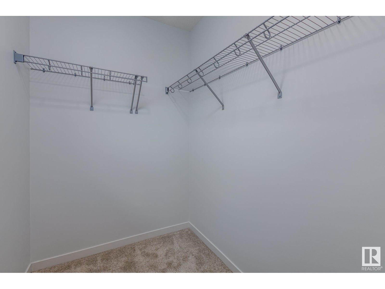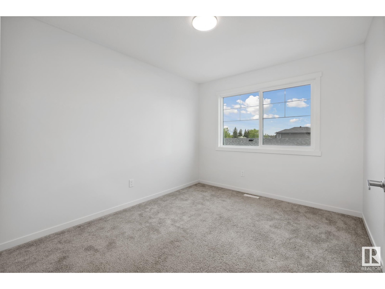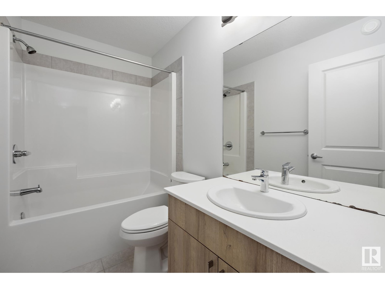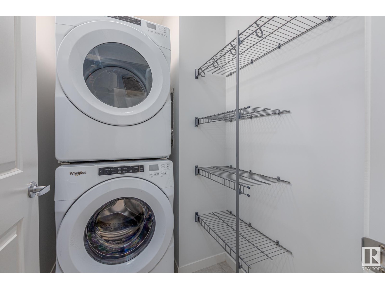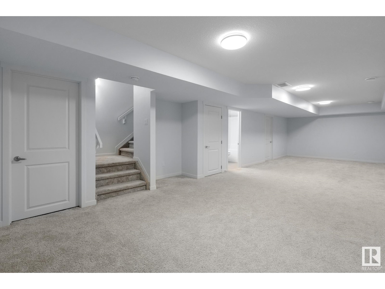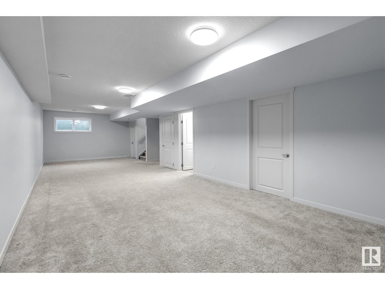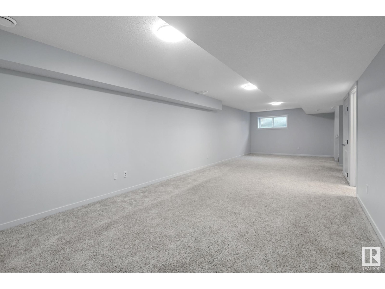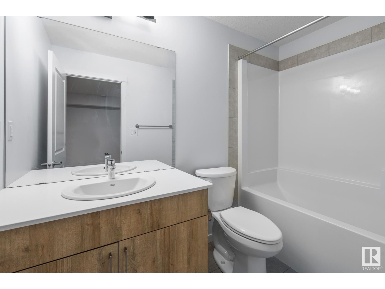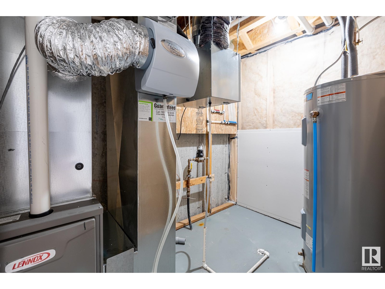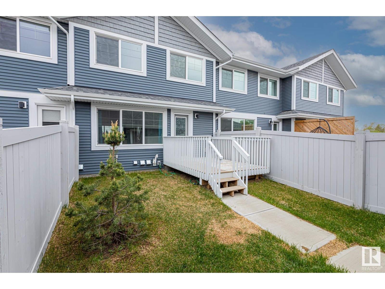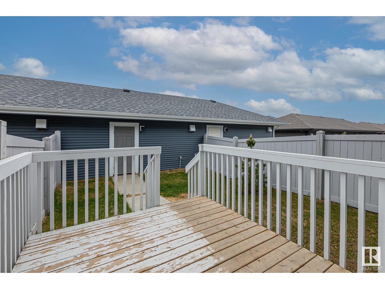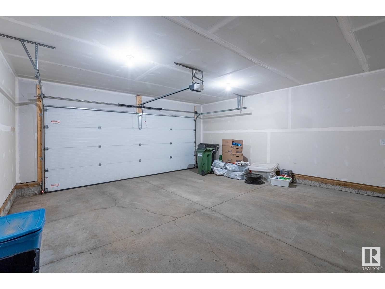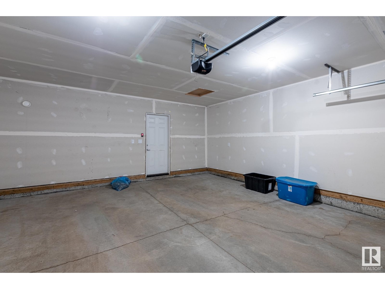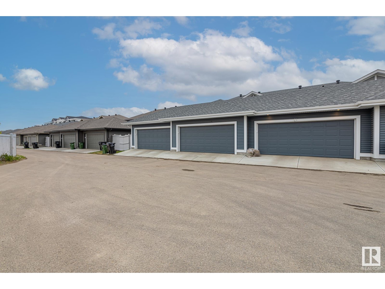3 Bedroom
4 Bathroom
1,568 ft2
Forced Air
$469,000
No Condo Fees | Fully Finished Basement | Over 2,000 Sq Ft of Living Space – all in one stunning 2022-built home in the heart of Griesbach, one of Edmonton’s most sought-after communities. This stylish home offers 3 bedrooms, 3.5 bathrooms, and a bright, open-concept main floor with durable vinyl plank flooring, Corian countertops, stainless steel appliances, and generous kitchen space – perfect for cooking, entertaining, or relaxing. Freshly painted throughout, it's clean, modern, and move-in ready. Upstairs features a spacious primary suite with walk-in closet and ensuite, plus two additional bedrooms, a full bathroom, and convenient upper-level laundry. The finished basement adds a large rec room, full bath, and plenty of storage. Enjoy outdoor living with a fenced yard, deck, and double detached garage – all just steps from lakes, trails, schools, and amenities. (id:47041)
Property Details
|
MLS® Number
|
E4436323 |
|
Property Type
|
Single Family |
|
Neigbourhood
|
Griesbach |
|
Amenities Near By
|
Schools, Shopping |
|
Features
|
Flat Site, Lane |
|
Structure
|
Deck, Porch |
Building
|
Bathroom Total
|
4 |
|
Bedrooms Total
|
3 |
|
Appliances
|
Dishwasher, Dryer, Garage Door Opener Remote(s), Garage Door Opener, Microwave Range Hood Combo, Refrigerator, Stove |
|
Basement Development
|
Finished |
|
Basement Type
|
Full (finished) |
|
Constructed Date
|
2022 |
|
Construction Style Attachment
|
Attached |
|
Half Bath Total
|
1 |
|
Heating Type
|
Forced Air |
|
Stories Total
|
2 |
|
Size Interior
|
1,568 Ft2 |
|
Type
|
Row / Townhouse |
Parking
Land
|
Acreage
|
No |
|
Fence Type
|
Fence |
|
Land Amenities
|
Schools, Shopping |
Rooms
| Level |
Type |
Length |
Width |
Dimensions |
|
Basement |
Recreation Room |
10.81 m |
4.43 m |
10.81 m x 4.43 m |
|
Main Level |
Living Room |
5.21 m |
4.53 m |
5.21 m x 4.53 m |
|
Main Level |
Dining Room |
3.05 m |
5.4 m |
3.05 m x 5.4 m |
|
Main Level |
Kitchen |
3.2 m |
3.99 m |
3.2 m x 3.99 m |
|
Upper Level |
Primary Bedroom |
3.49 m |
3.89 m |
3.49 m x 3.89 m |
|
Upper Level |
Bedroom 2 |
3.65 m |
2.88 m |
3.65 m x 2.88 m |
|
Upper Level |
Bedroom 3 |
3.67 m |
2.89 m |
3.67 m x 2.89 m |
https://www.realtor.ca/real-estate/28310763/5730-juchli-av-nw-edmonton-griesbach
