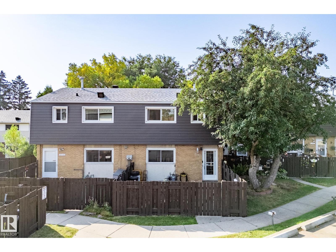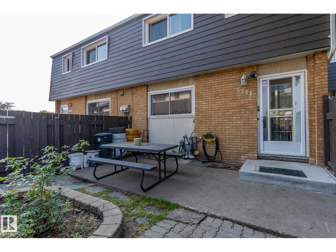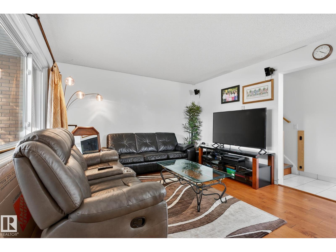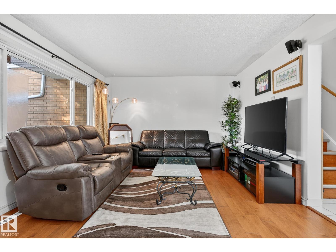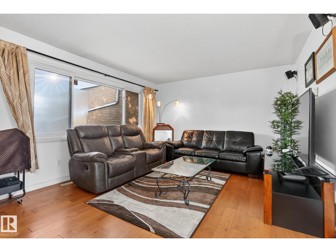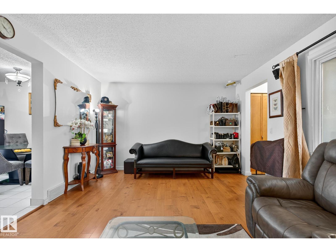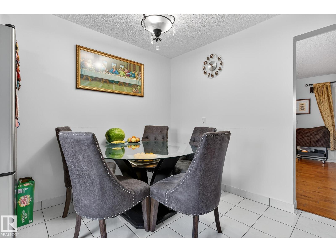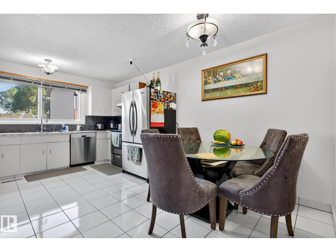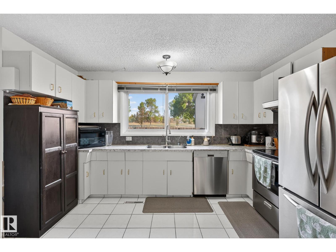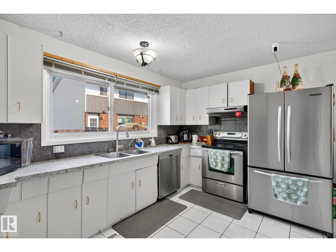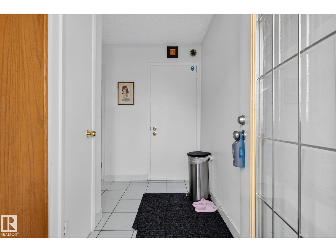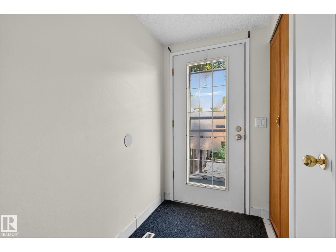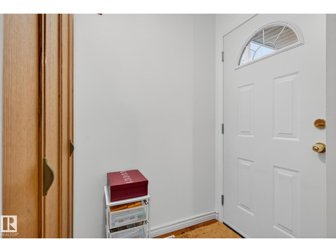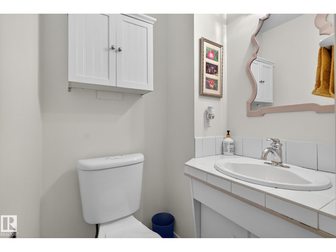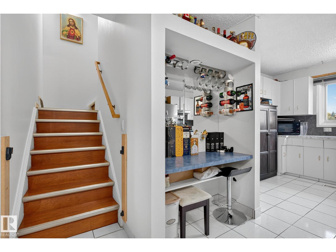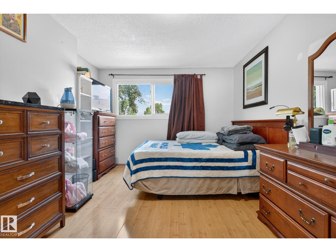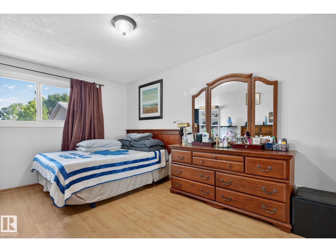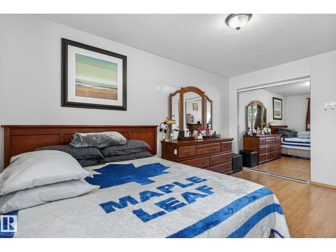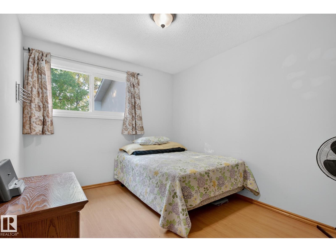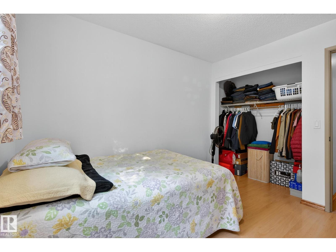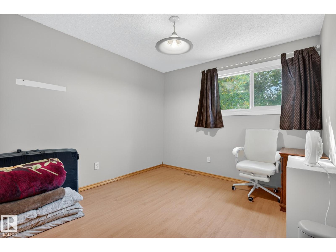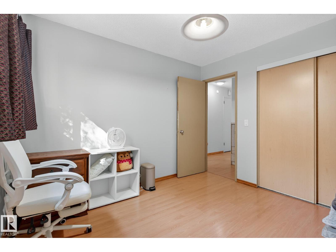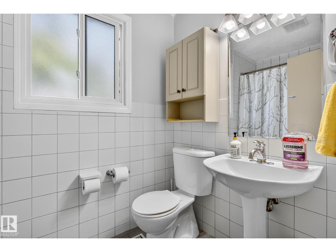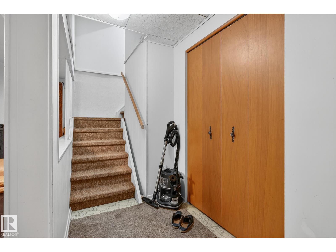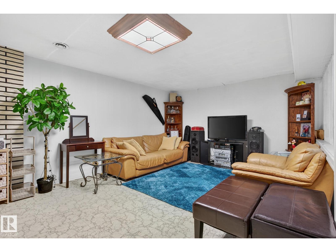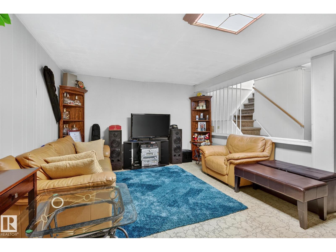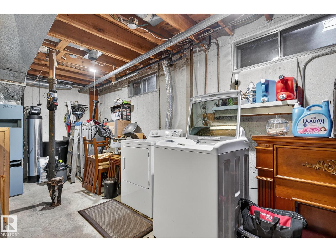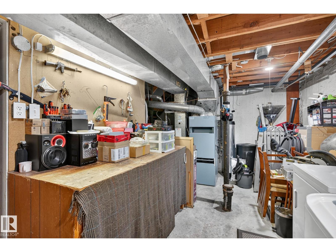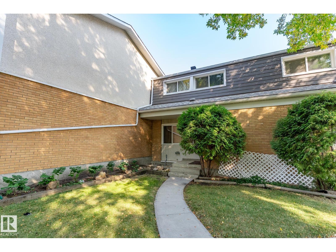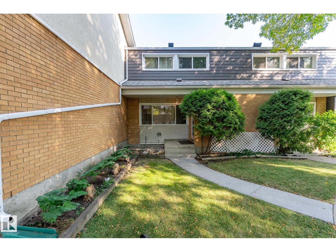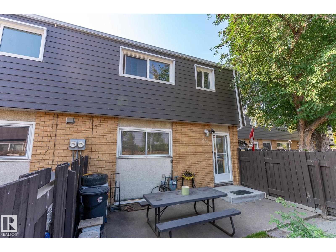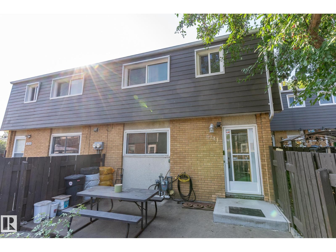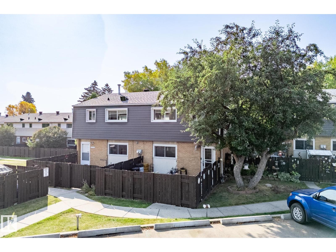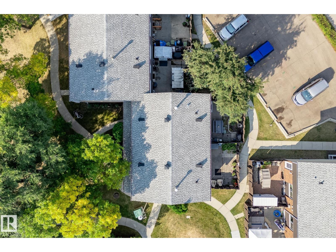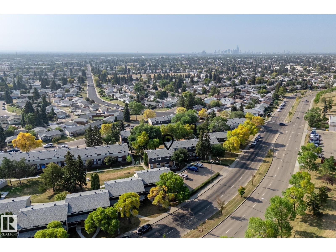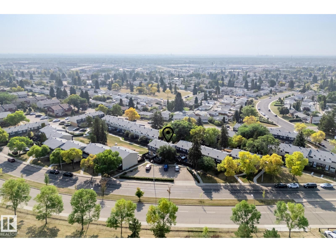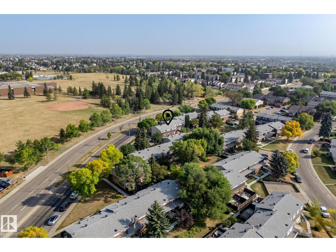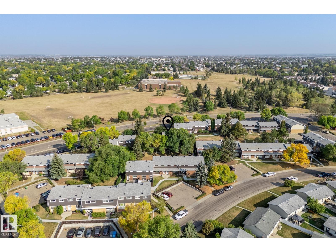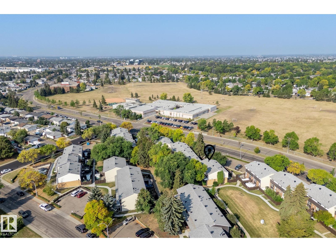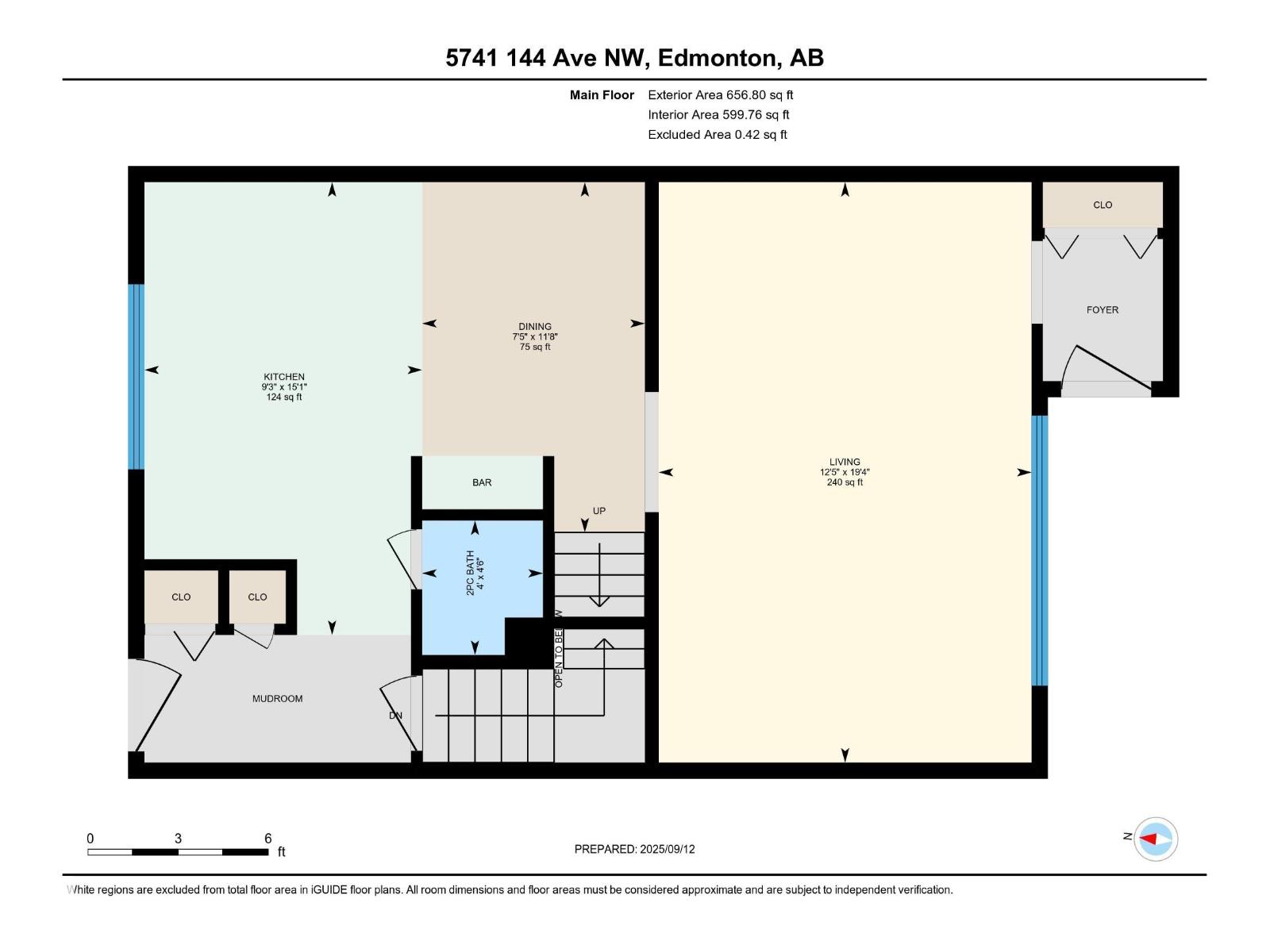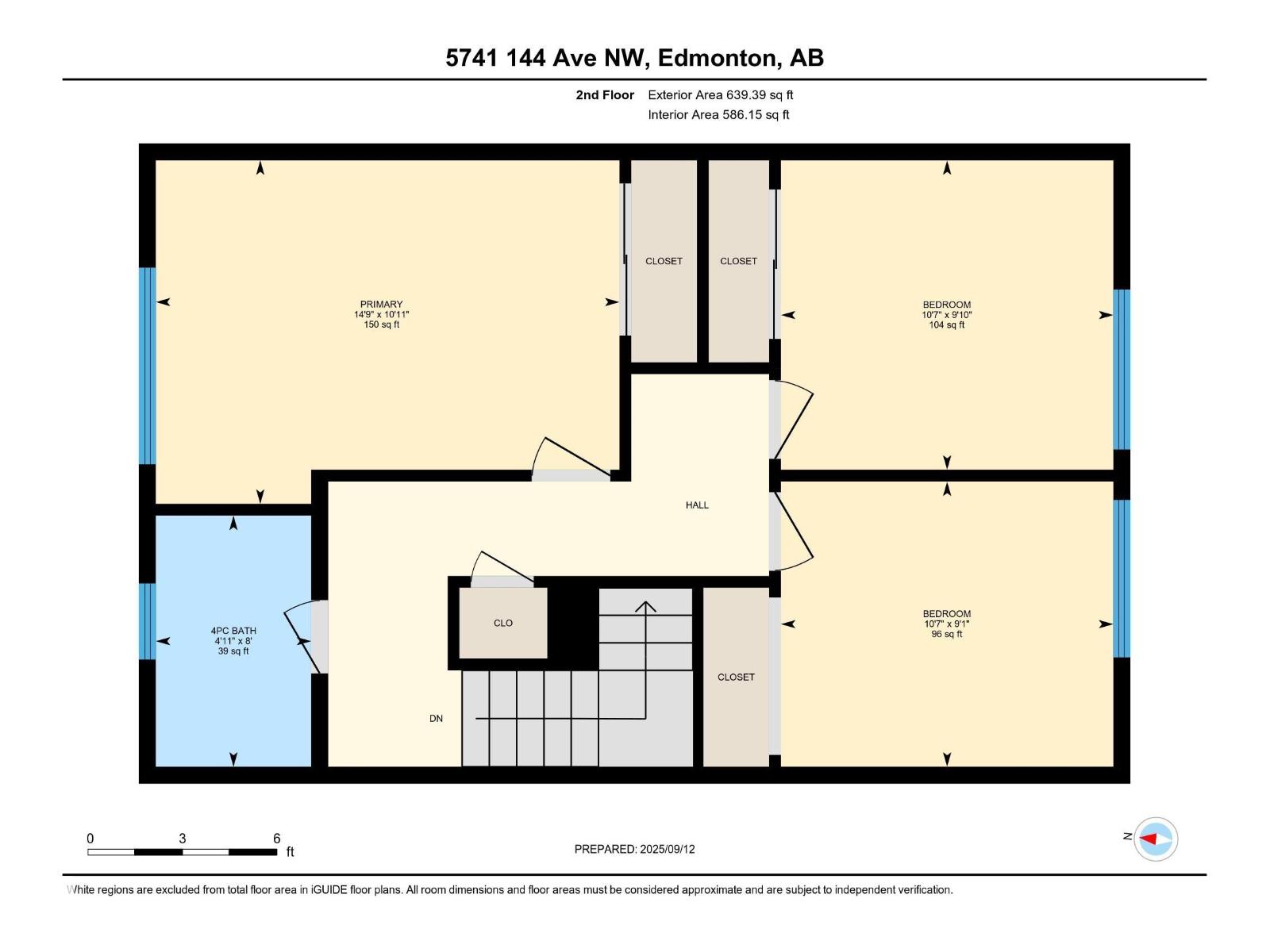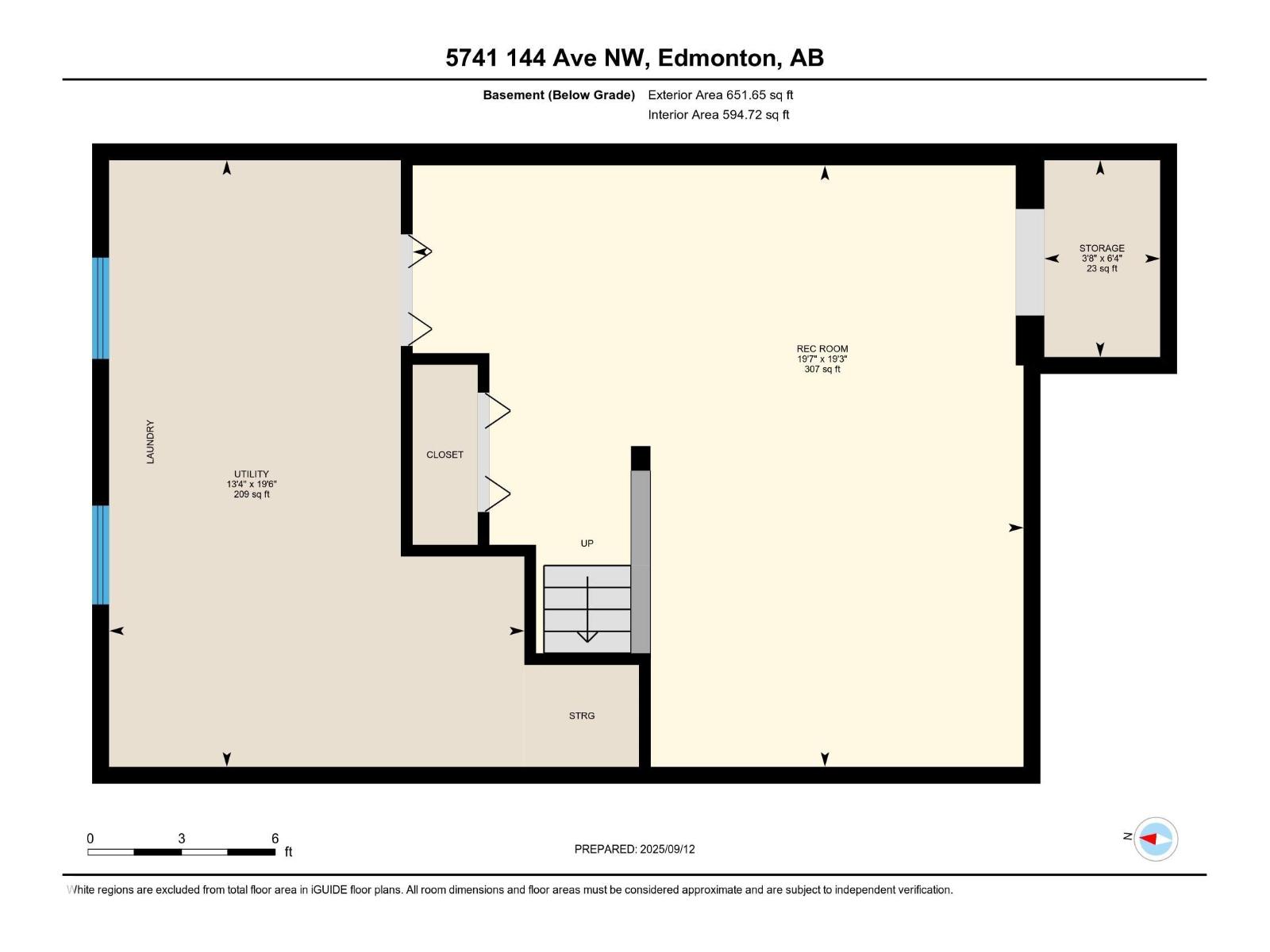5741 144 Av Nw Edmonton, Alberta T5A 1K6
$229,900Maintenance, Exterior Maintenance, Insurance, Landscaping, Other, See Remarks, Property Management
$444.22 Monthly
Maintenance, Exterior Maintenance, Insurance, Landscaping, Other, See Remarks, Property Management
$444.22 MonthlyWelcome to this bright and inviting 2-storey townhouse in the family-friendly community of York! Offering 1,296 sq ft, this well-kept home features 3 spacious bedrooms, 1.5 baths, and stylish updates throughout. The large front living room window fills the space with natural light, while the kitchen and dining area shine with crisp white tile, modern finishes, and stainless steel appliances. Enjoy the convenience of two entryways, newer flooring upstairs, and plenty of room for the whole family. Located across from a school and close to shopping, transit, and all amenities, this home sits in a well-managed complex with low condo fees—making it a smart choice for first-time buyers, young families, or investors. (id:47041)
Property Details
| MLS® Number | E4457671 |
| Property Type | Single Family |
| Neigbourhood | York |
| Amenities Near By | Park, Playground, Public Transit, Schools, Shopping |
Building
| Bathroom Total | 2 |
| Bedrooms Total | 3 |
| Appliances | Dishwasher, Dryer, Hood Fan, Refrigerator, Stove, Washer |
| Basement Development | Finished |
| Basement Type | Full (finished) |
| Constructed Date | 1967 |
| Construction Style Attachment | Attached |
| Half Bath Total | 1 |
| Heating Type | Forced Air |
| Stories Total | 2 |
| Size Interior | 1,296 Ft2 |
| Type | Row / Townhouse |
Parking
| Stall |
Land
| Acreage | No |
| Fence Type | Fence |
| Land Amenities | Park, Playground, Public Transit, Schools, Shopping |
| Size Irregular | 246.3 |
| Size Total | 246.3 M2 |
| Size Total Text | 246.3 M2 |
Rooms
| Level | Type | Length | Width | Dimensions |
|---|---|---|---|---|
| Basement | Recreation Room | 5.88 m | 5.97 m | 5.88 m x 5.97 m |
| Basement | Storage | 1.92 m | 1.13 m | 1.92 m x 1.13 m |
| Basement | Utility Room | 5.93 m | 4.06 m | 5.93 m x 4.06 m |
| Main Level | Living Room | 5.89 m | 3.79 m | 5.89 m x 3.79 m |
| Main Level | Dining Room | 3.56 m | 2.26 m | 3.56 m x 2.26 m |
| Main Level | Kitchen | 4.6 m | 2.82 m | 4.6 m x 2.82 m |
| Upper Level | Primary Bedroom | 3.33 m | 4.49 m | 3.33 m x 4.49 m |
| Upper Level | Bedroom 2 | 3 m | 3.22 m | 3 m x 3.22 m |
| Upper Level | Bedroom 3 | 2.76 m | 3.22 m | 2.76 m x 3.22 m |
https://www.realtor.ca/real-estate/28859339/5741-144-av-nw-edmonton-york
