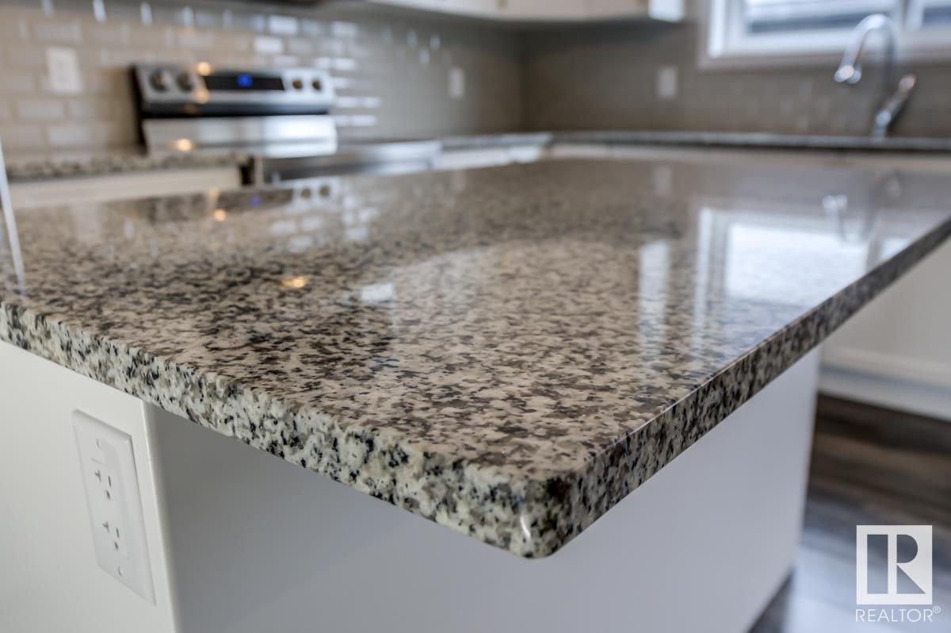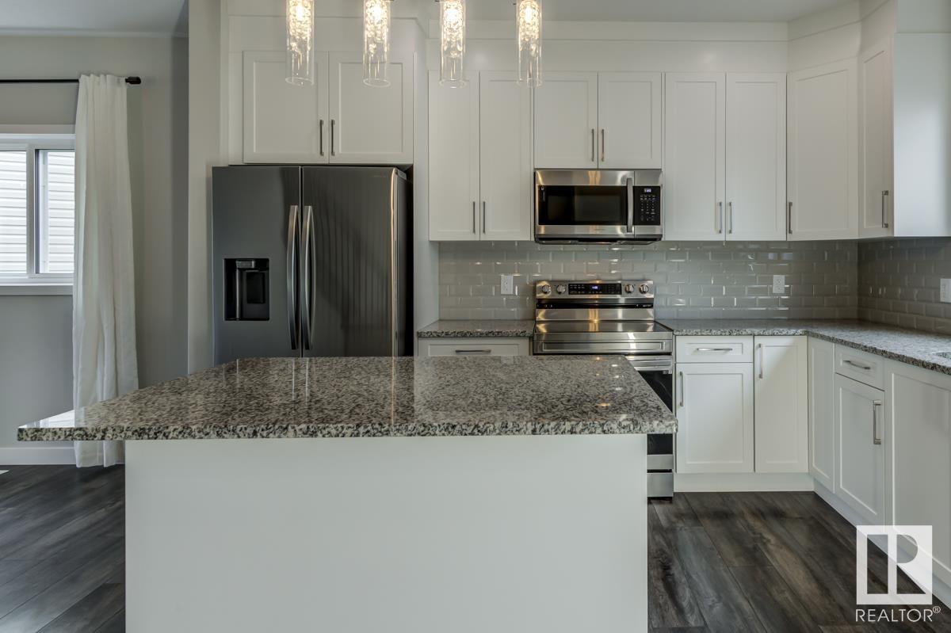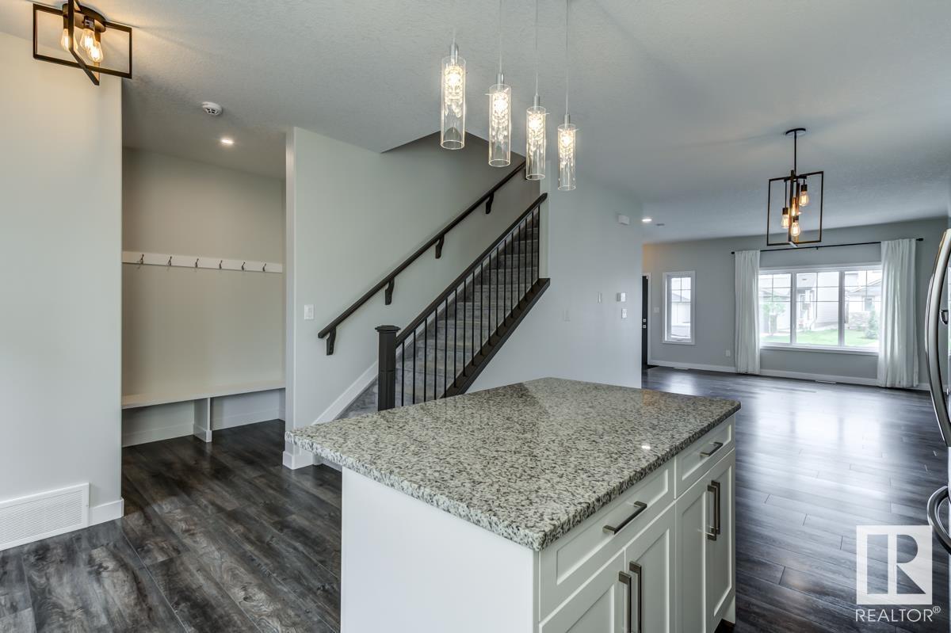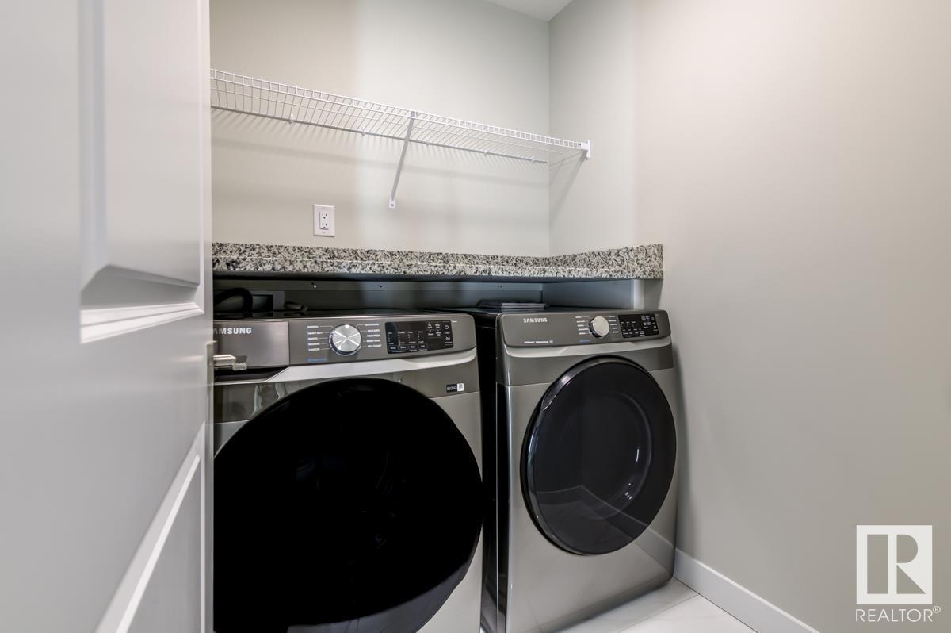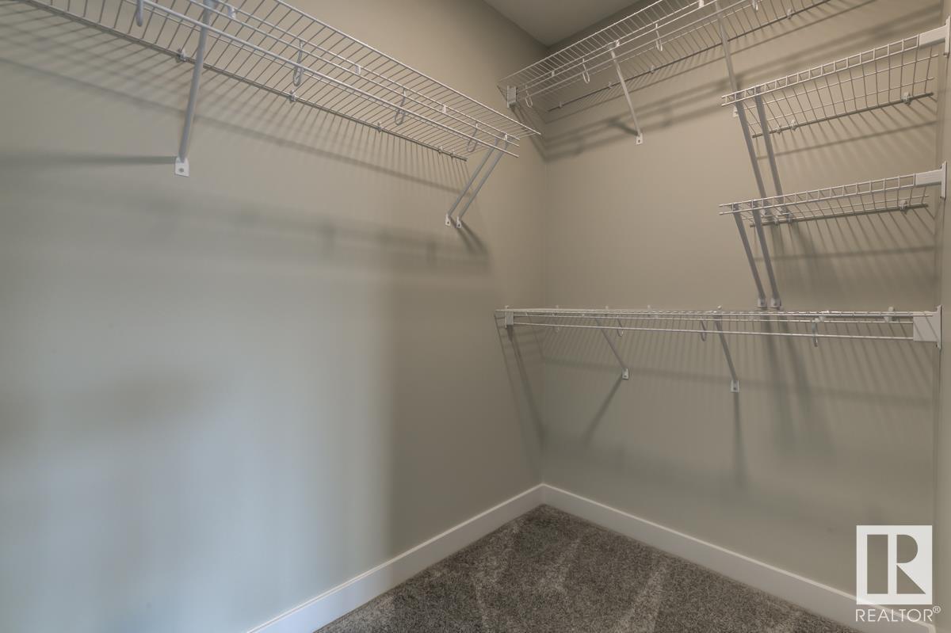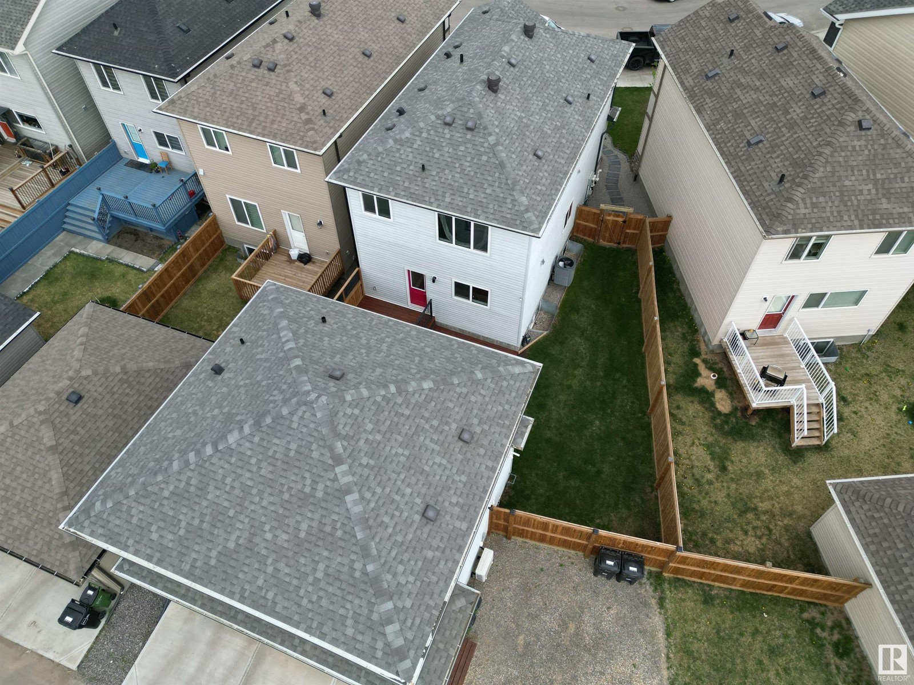4 Bedroom
4 Bathroom
1,652 ft2
Fireplace
Central Air Conditioning
Forced Air
$699,900
WHY WAIT?! PAY OFF YOUR MORTGAGE FASTER while renting your 686 ft² “LEGAL” 1 bed + 1 bath GARAGE SUITE with TWO parking stalls AND it comes FURNISHED! OVER 3,000 ft² total living space (house+suite with AIR CONDITIONING)! UPGRADES GALORE: GRANITE throughout + knockdown ceilings + STUNNING landscaping + front/back decks and so much more! HOUSE: 4 beds, 3.5 baths, DEN, FULLY FINISHED BSMT, DOUBLE GARAGE on PIE LOT! Main floor is bright & open with big windows, VINYL PLANK flooring + electric fireplace adds perfect warmth! DEN-perfect for home office! Gorgeous kitchen with lots of counter/cabinet space, STAINLESS STEEL appliances + HUGE WALK-IN PANTRY + ½ bath! Upstairs: spacious primary with 5-pc ENSUITE, luxurious SOAKER TUB+SEPARATE SHOWER+WALK-IN CLOSET! 2 more great-sized beds, main 4-pc bath + laundry. Downstairs: FAMILY ROOM, 4-pc bath+oversized bed! Steps to WHITEMUD CREEK RAVINE with walking/bike trails + Donald Getty (K-9) school. Enjoy a beautiful home, mortgage help, and a lifestyle you’ll love!! (id:47041)
Property Details
|
MLS® Number
|
E4436253 |
|
Property Type
|
Single Family |
|
Neigbourhood
|
Chappelle Area |
|
Amenities Near By
|
Airport, Golf Course, Playground, Public Transit, Schools, Shopping |
|
Features
|
Lane |
|
Parking Space Total
|
4 |
|
Structure
|
Deck |
Building
|
Bathroom Total
|
4 |
|
Bedrooms Total
|
4 |
|
Appliances
|
Dryer, Garage Door Opener Remote(s), Garage Door Opener, Washer/dryer Stack-up, Washer, Window Coverings, Refrigerator, Two Stoves, Dishwasher |
|
Basement Development
|
Finished |
|
Basement Type
|
Full (finished) |
|
Constructed Date
|
2021 |
|
Construction Style Attachment
|
Detached |
|
Cooling Type
|
Central Air Conditioning |
|
Fireplace Fuel
|
Electric |
|
Fireplace Present
|
Yes |
|
Fireplace Type
|
Unknown |
|
Half Bath Total
|
1 |
|
Heating Type
|
Forced Air |
|
Stories Total
|
2 |
|
Size Interior
|
1,652 Ft2 |
|
Type
|
House |
Parking
Land
|
Acreage
|
No |
|
Fence Type
|
Fence |
|
Land Amenities
|
Airport, Golf Course, Playground, Public Transit, Schools, Shopping |
|
Size Irregular
|
351.37 |
|
Size Total
|
351.37 M2 |
|
Size Total Text
|
351.37 M2 |
Rooms
| Level |
Type |
Length |
Width |
Dimensions |
|
Lower Level |
Family Room |
4.61 m |
3.25 m |
4.61 m x 3.25 m |
|
Lower Level |
Bedroom 4 |
3.33 m |
3.29 m |
3.33 m x 3.29 m |
|
Main Level |
Living Room |
4.59 m |
4.25 m |
4.59 m x 4.25 m |
|
Main Level |
Dining Room |
3.44 m |
3.02 m |
3.44 m x 3.02 m |
|
Main Level |
Kitchen |
3.87 m |
3.03 m |
3.87 m x 3.03 m |
|
Main Level |
Den |
3.48 m |
1.51 m |
3.48 m x 1.51 m |
|
Upper Level |
Primary Bedroom |
4.3 m |
3.99 m |
4.3 m x 3.99 m |
|
Upper Level |
Bedroom 2 |
3.17 m |
3.02 m |
3.17 m x 3.02 m |
|
Upper Level |
Bedroom 3 |
3.09 m |
3.07 m |
3.09 m x 3.07 m |
|
Upper Level |
Laundry Room |
1.77 m |
1.6 m |
1.77 m x 1.6 m |
https://www.realtor.ca/real-estate/28307851/5776-cautley-cr-sw-edmonton-chappelle-area



















