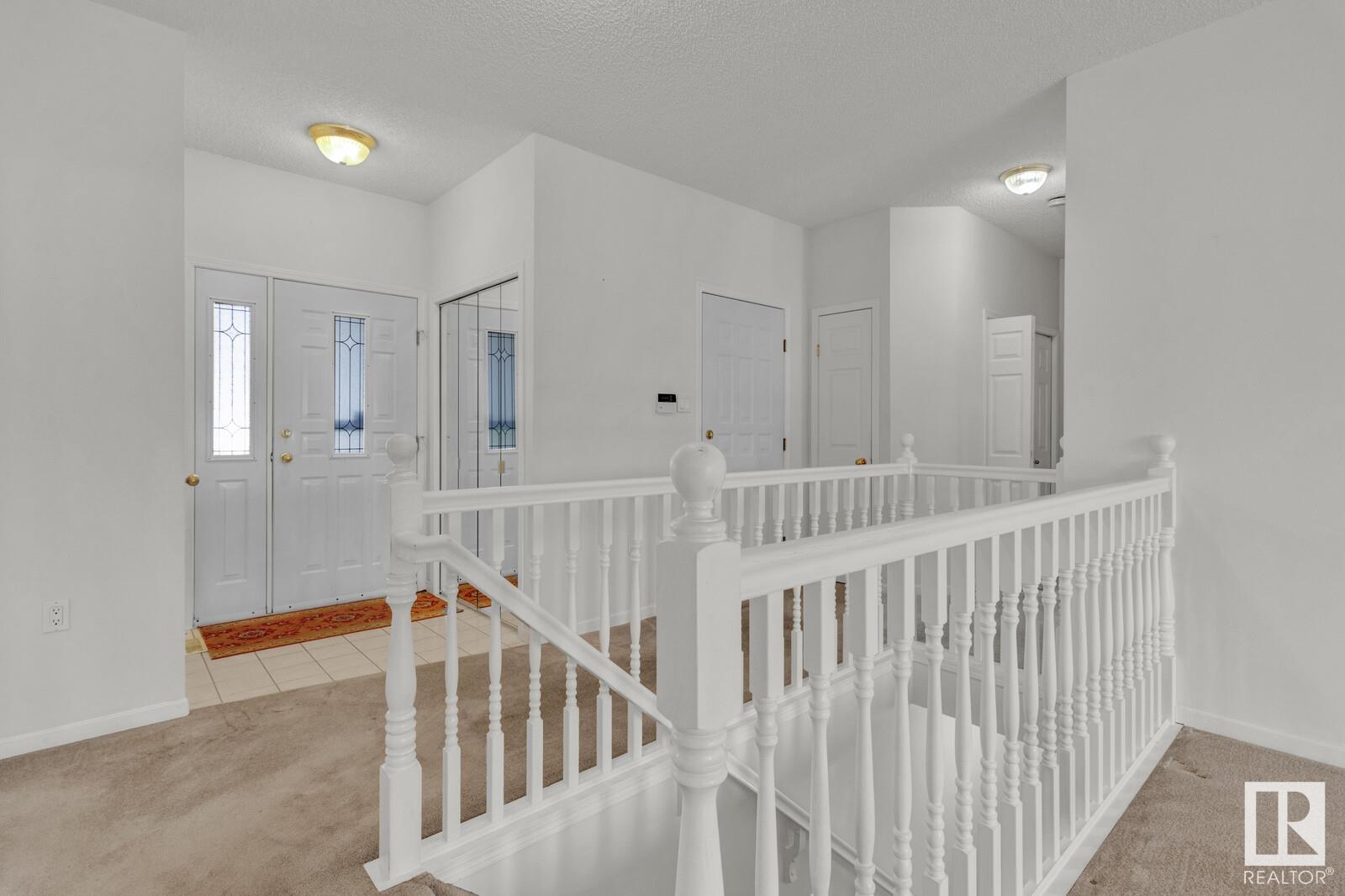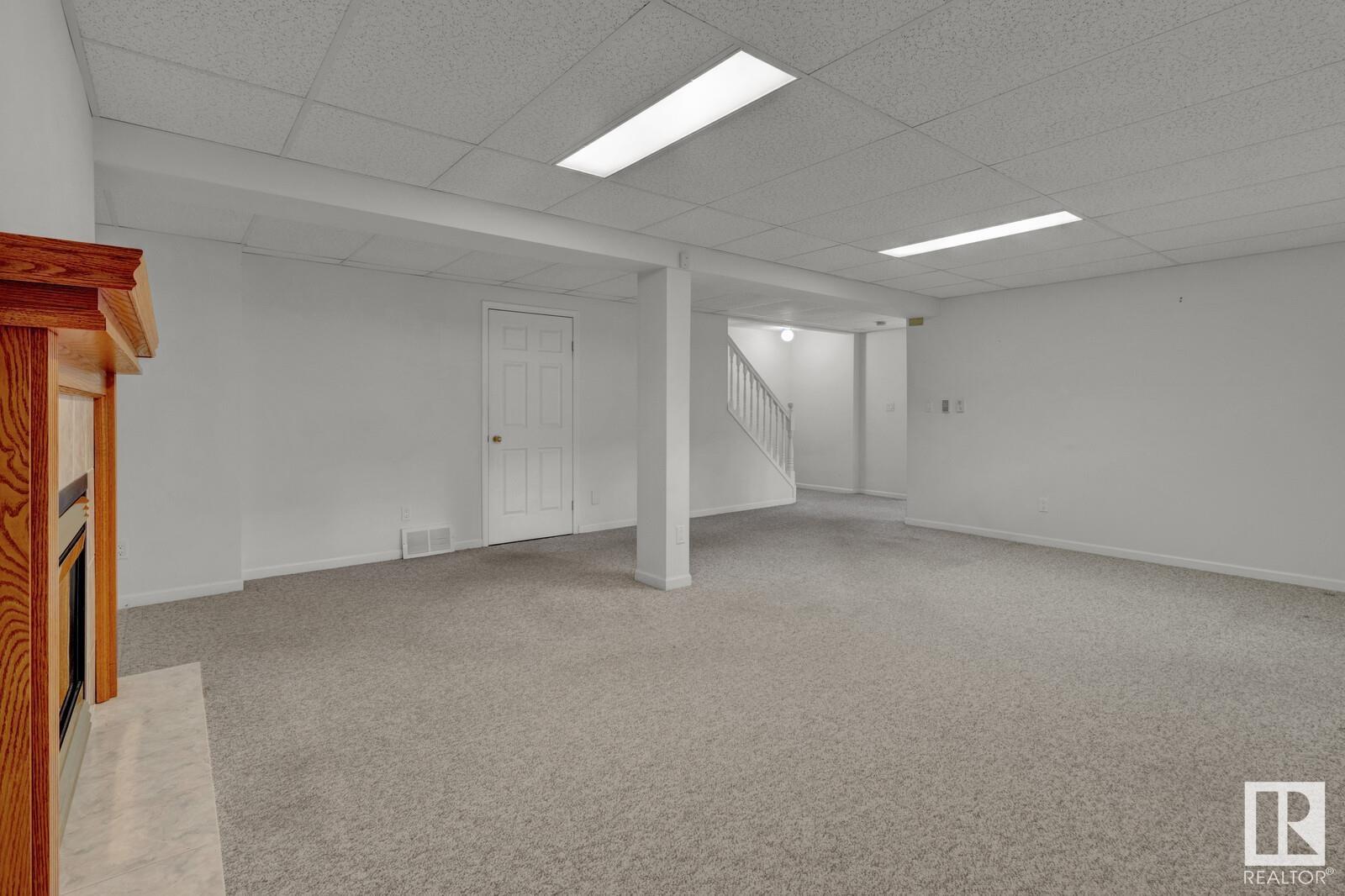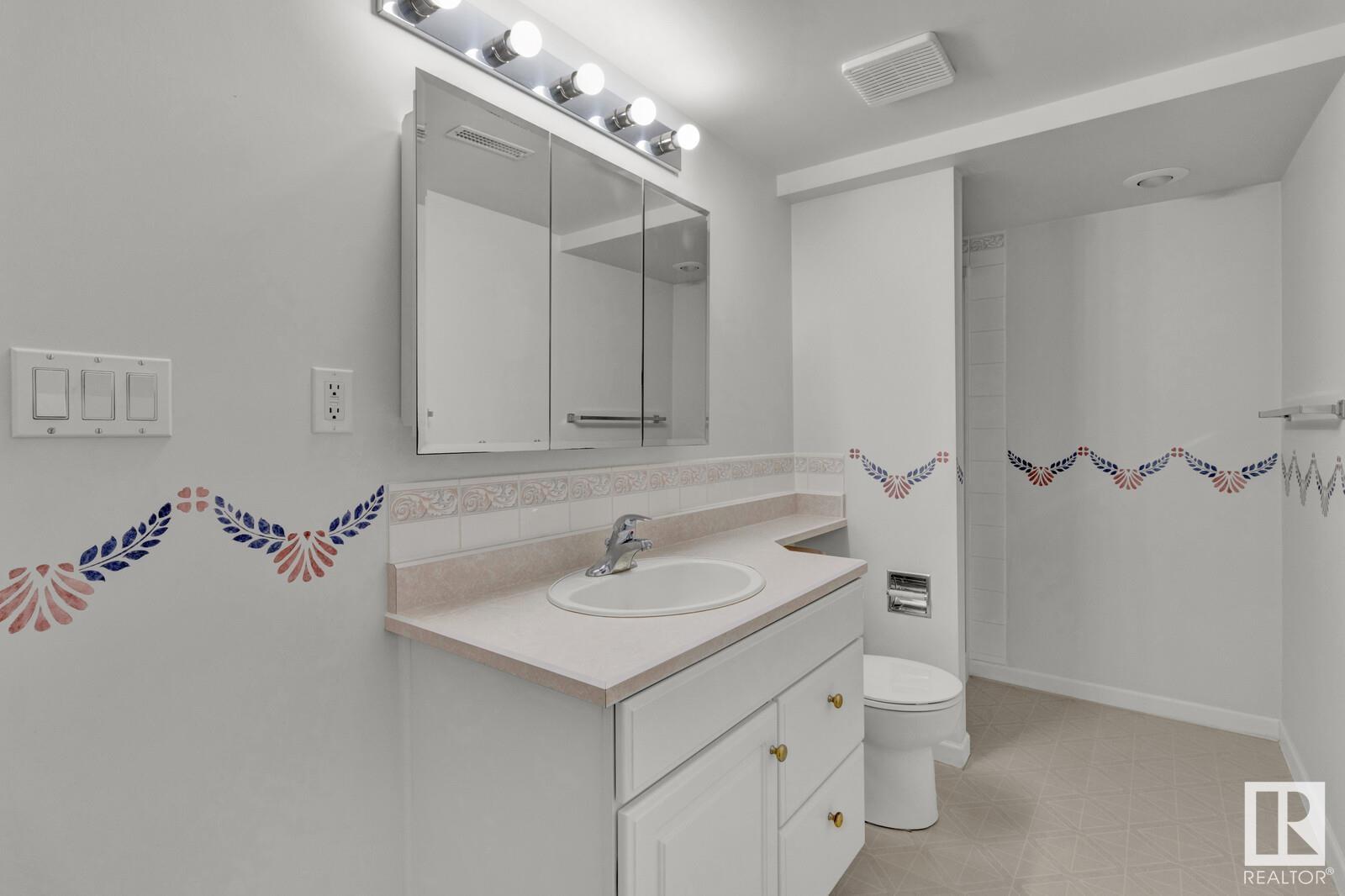#58 10 Blackburn Dr W Sw Edmonton, Alberta T6W 1C2
$429,900Maintenance, Exterior Maintenance, Insurance, Common Area Maintenance, Property Management, Other, See Remarks
$425 Monthly
Maintenance, Exterior Maintenance, Insurance, Common Area Maintenance, Property Management, Other, See Remarks
$425 MonthlyOriginal owner bungalow located in rare RV condo complex with South exposure. Open floor plan with kitchen open to great room. Fully finished basement features a large family room with gas fireplace, bedroom and full bathroom. Newer high efficiency furnace and central air conditioning. Main floor laundry. Attached RV garage is 44 x 14 with a 12 ft high door and has water, power and sewer hook ups and gas monitor. For more details please visit the REALTORs Website. (id:47041)
Property Details
| MLS® Number | E4404781 |
| Property Type | Single Family |
| Neigbourhood | Blackburne |
| Amenities Near By | Golf Course, Public Transit, Shopping |
| Features | Flat Site |
| Parking Space Total | 4 |
| Structure | Deck |
Building
| Bathroom Total | 2 |
| Bedrooms Total | 3 |
| Appliances | Dishwasher, Dryer, Refrigerator, Stove, Washer, Window Coverings |
| Architectural Style | Bungalow |
| Basement Development | Finished |
| Basement Type | Full (finished) |
| Constructed Date | 1994 |
| Construction Style Attachment | Attached |
| Fireplace Fuel | Gas |
| Fireplace Present | Yes |
| Fireplace Type | Unknown |
| Heating Type | Forced Air |
| Stories Total | 1 |
| Size Interior | 1175.5267 Sqft |
| Type | Row / Townhouse |
Parking
| Attached Garage | |
| R V |
Land
| Acreage | No |
| Land Amenities | Golf Course, Public Transit, Shopping |
| Size Irregular | 726.29 |
| Size Total | 726.29 M2 |
| Size Total Text | 726.29 M2 |
Rooms
| Level | Type | Length | Width | Dimensions |
|---|---|---|---|---|
| Basement | Family Room | Measurements not available | ||
| Basement | Bedroom 3 | Measurements not available | ||
| Main Level | Living Room | 6.61 m | 3.72 m | 6.61 m x 3.72 m |
| Main Level | Dining Room | 3.15 m | 2.97 m | 3.15 m x 2.97 m |
| Main Level | Kitchen | 2.78 m | 2.92 m | 2.78 m x 2.92 m |
| Main Level | Primary Bedroom | 3.84 m | 3.23 m | 3.84 m x 3.23 m |
| Main Level | Bedroom 2 | 4.06 m | 2.92 m | 4.06 m x 2.92 m |






































