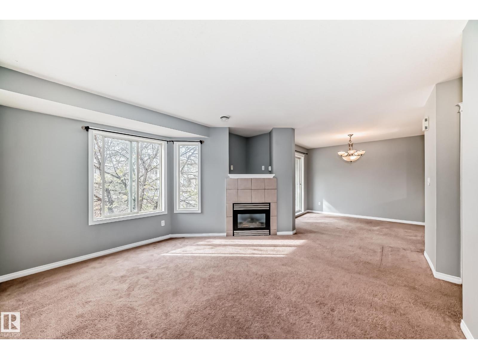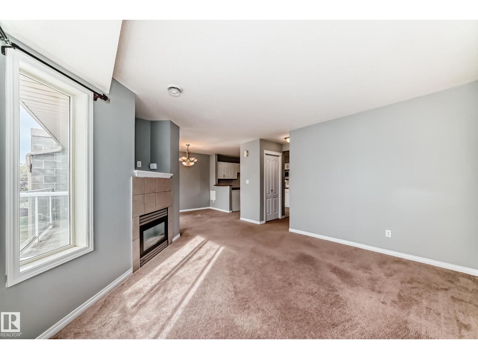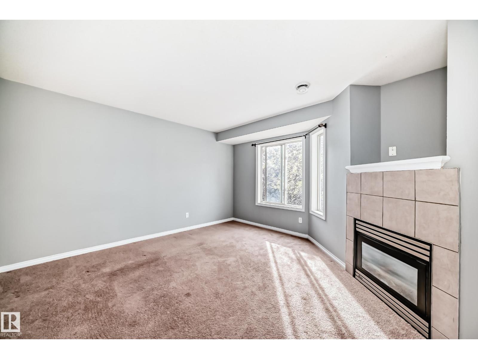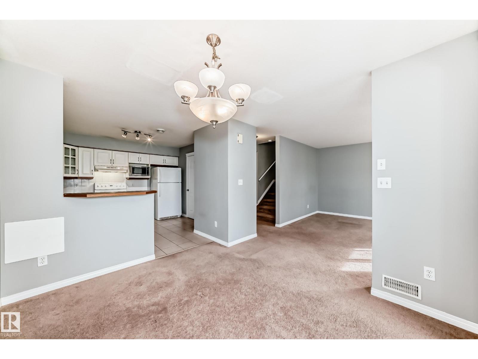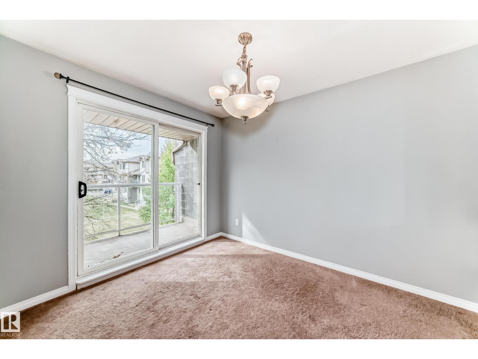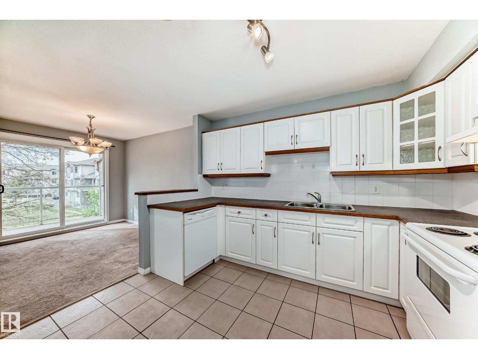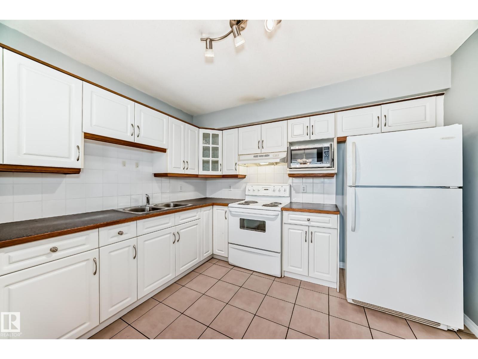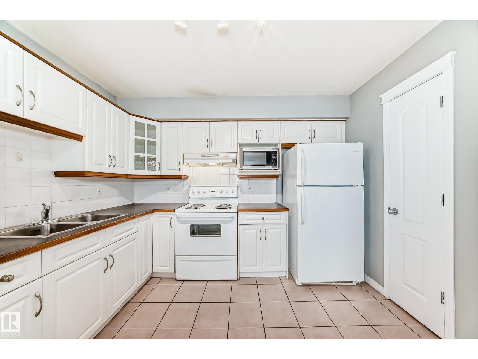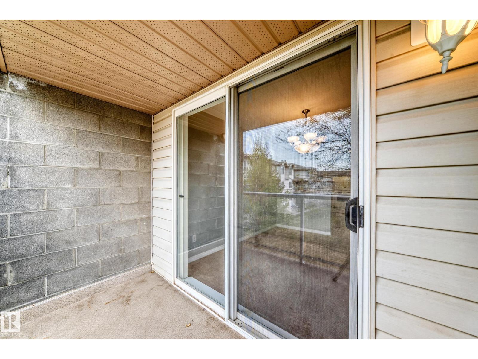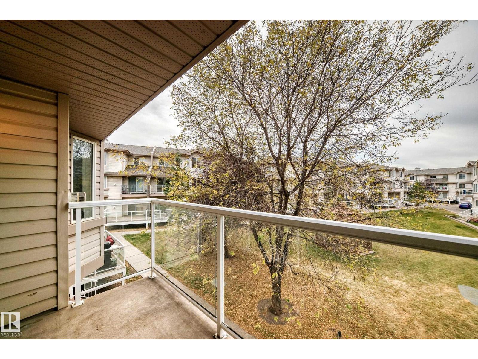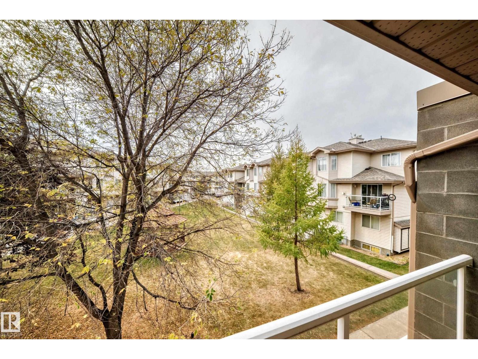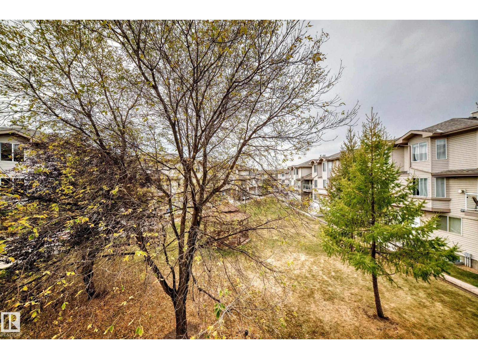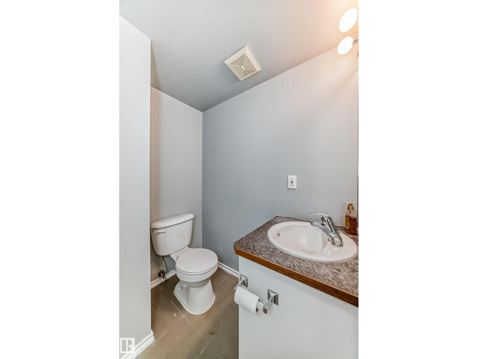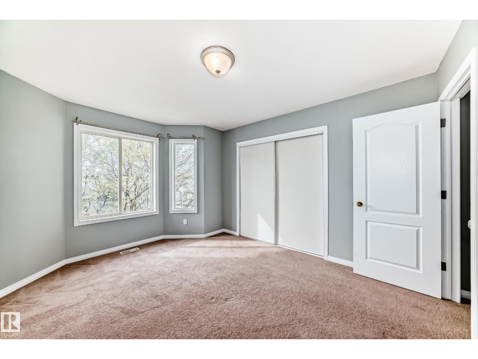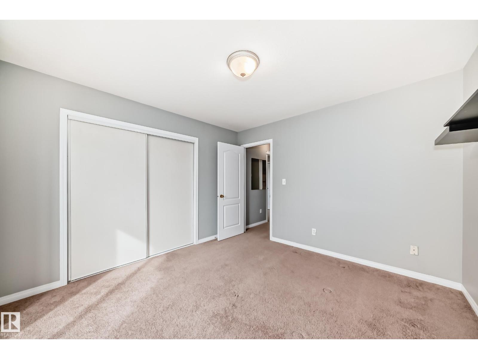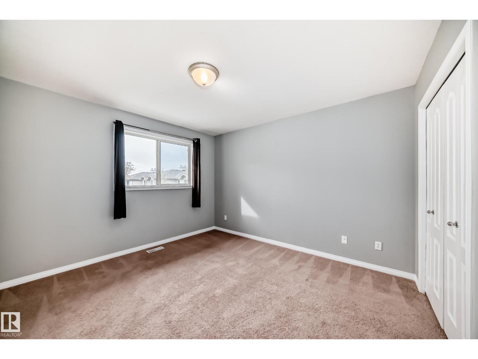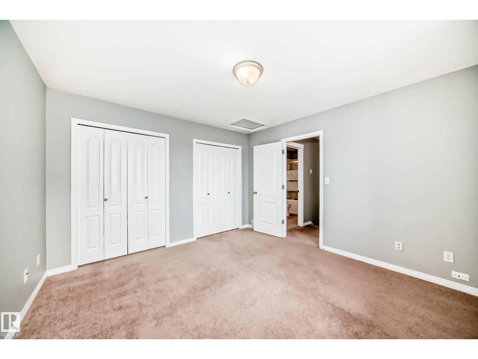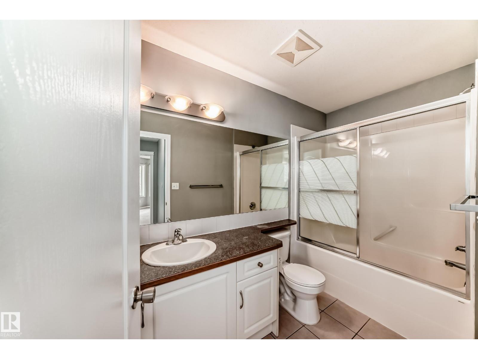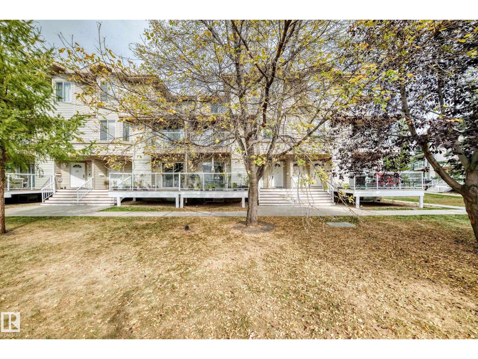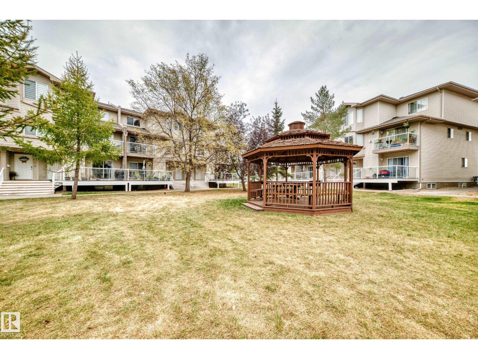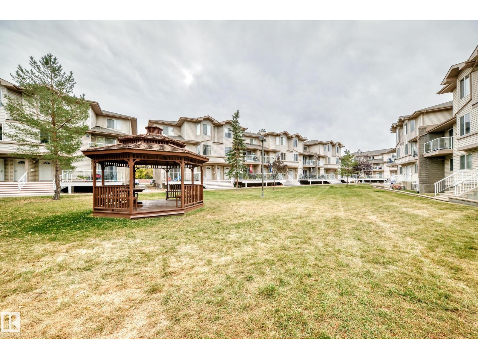#58 2505 42 St Nw Edmonton, Alberta T6L 7G8
$199,900Maintenance, Exterior Maintenance, Insurance, Landscaping, Property Management, Other, See Remarks
$197.31 Monthly
Maintenance, Exterior Maintenance, Insurance, Landscaping, Property Management, Other, See Remarks
$197.31 MonthlyWelcome to your new home — where comfort, style, and convenience meet. This beautifully maintained property offers over 1,060 sq. ft. of bright, functional living space with 2 spacious bedrooms and 1.5 baths. Enjoy a sunny kitchen that opens to the dining area and a cozy living room with a fireplace leading to your private balcony overlooking peaceful green space. Upstairs features two generous bedrooms, including a primary suite with double closets and a 4-piece bath. Added highlights include in-suite laundry, a newer furnace, and a hot water tank. With low condo fees of just $197.31/month, this home offers unbeatable value and is an excellent investment property! Close to schools, parks, shopping, transit, and the new Valley Line LRT (id:47041)
Property Details
| MLS® Number | E4460390 |
| Property Type | Single Family |
| Neigbourhood | Bisset |
| Amenities Near By | Public Transit, Schools |
| Features | Lane, No Animal Home, No Smoking Home |
Building
| Bathroom Total | 2 |
| Bedrooms Total | 2 |
| Appliances | Dishwasher, Dryer, Hood Fan, Microwave, Refrigerator, Stove, Washer |
| Basement Type | None |
| Constructed Date | 2002 |
| Construction Style Attachment | Attached |
| Half Bath Total | 1 |
| Heating Type | Forced Air |
| Stories Total | 3 |
| Size Interior | 1,068 Ft2 |
| Type | Row / Townhouse |
Parking
| Stall |
Land
| Acreage | No |
| Land Amenities | Public Transit, Schools |
| Size Irregular | 125.08 |
| Size Total | 125.08 M2 |
| Size Total Text | 125.08 M2 |
Rooms
| Level | Type | Length | Width | Dimensions |
|---|---|---|---|---|
| Main Level | Living Room | Measurements not available | ||
| Main Level | Dining Room | Measurements not available | ||
| Main Level | Kitchen | Measurements not available | ||
| Upper Level | Primary Bedroom | Measurements not available | ||
| Upper Level | Bedroom 2 | Measurements not available |
https://www.realtor.ca/real-estate/28940876/58-2505-42-st-nw-edmonton-bisset
