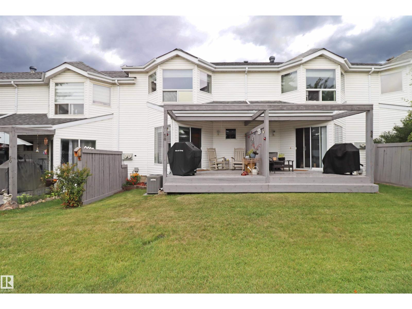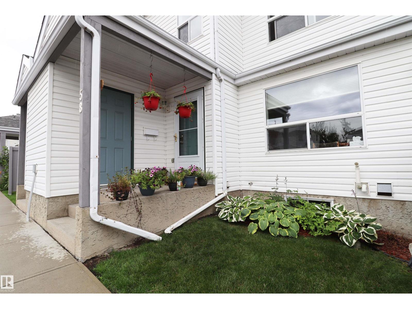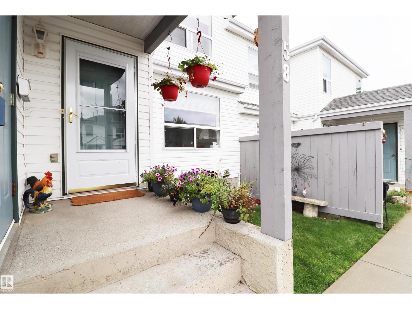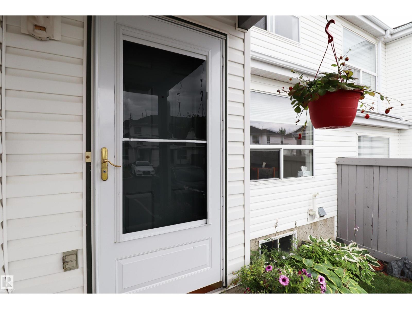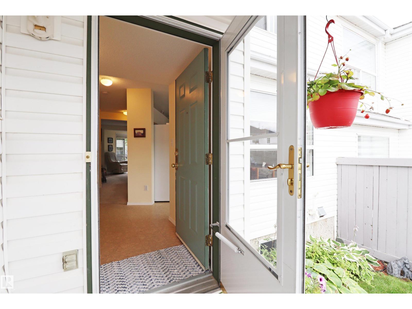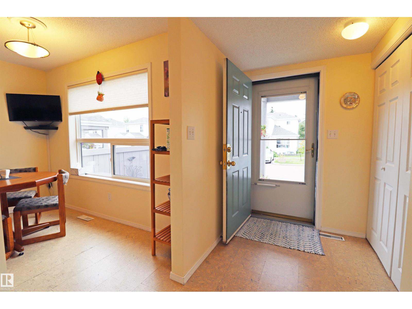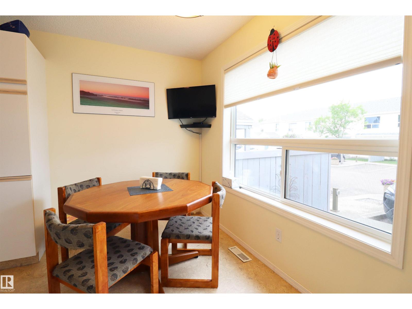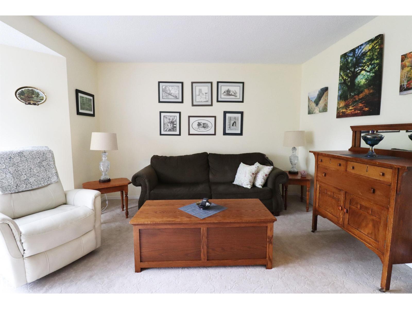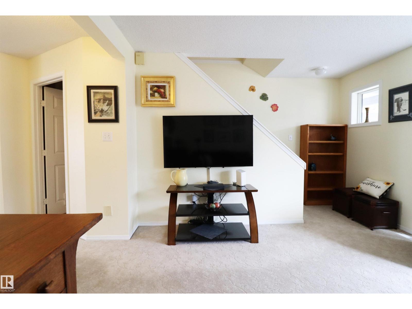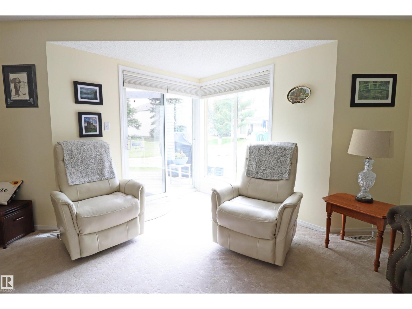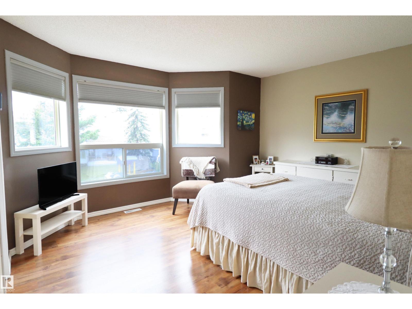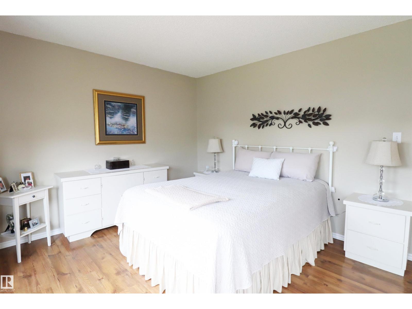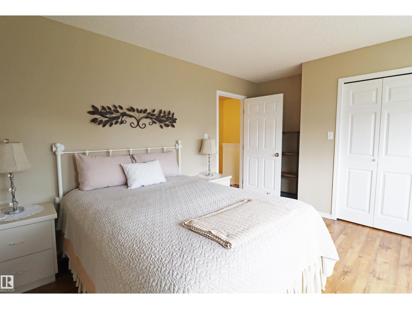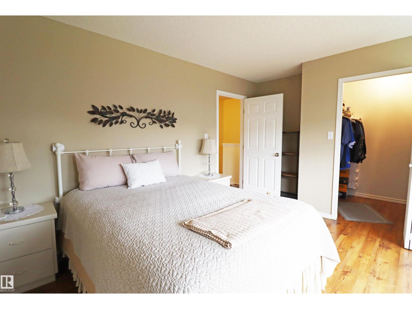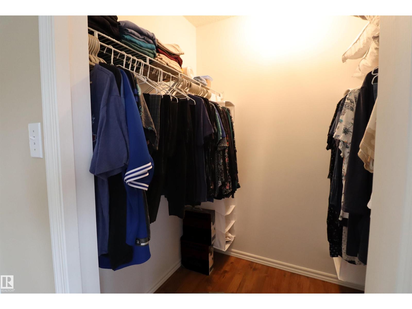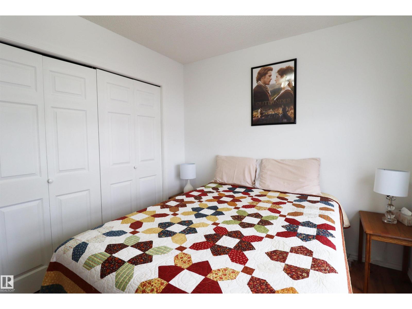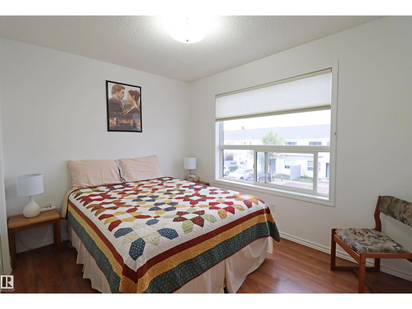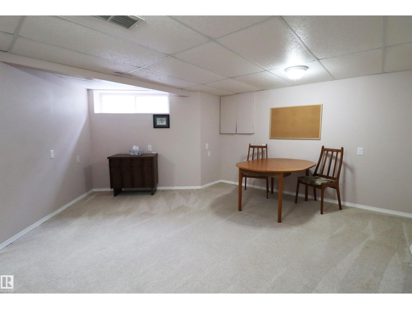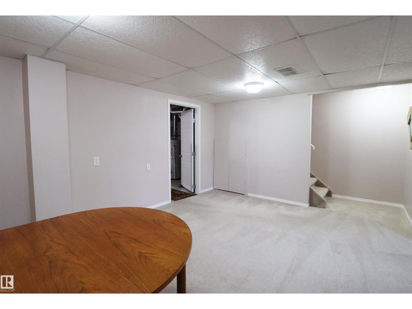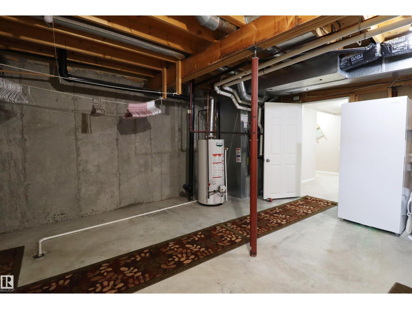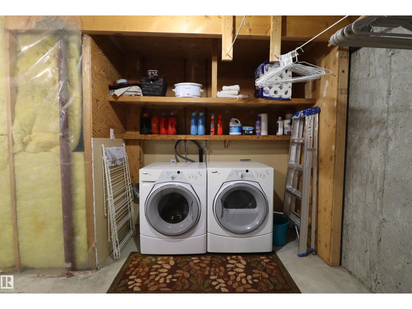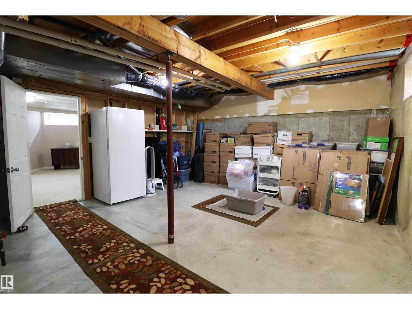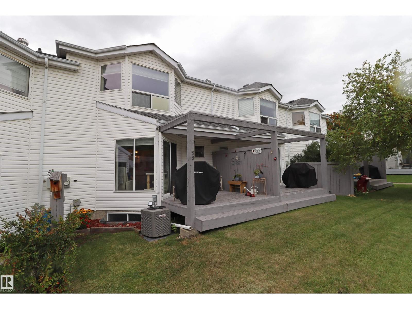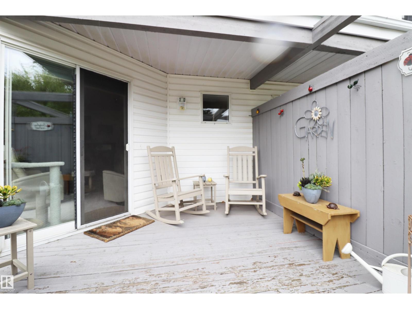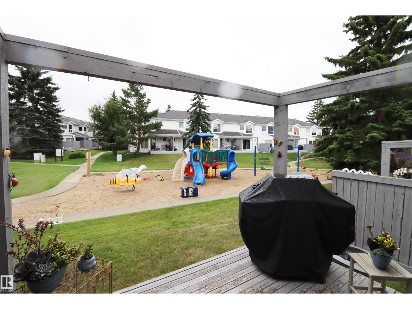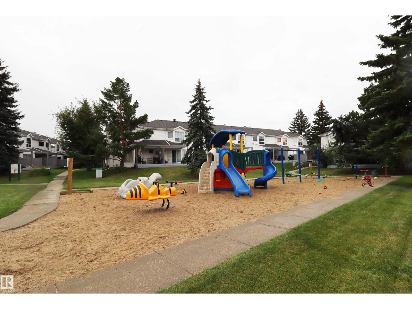#58 603 Youville Dr E Nw Edmonton, Alberta T6L 6V8
$267,000Maintenance, Exterior Maintenance, Insurance, Landscaping, Property Management, Other, See Remarks
$312.10 Monthly
Maintenance, Exterior Maintenance, Insurance, Landscaping, Property Management, Other, See Remarks
$312.10 MonthlyNestled in the highly sought-after and impeccably managed Parkside community, this property offers an unbeatable location just steps away from the Grey Nuns Hospital and the scenic Tawa Park. With the vibrant amenities of Mill Woods Town and Recreation Centre only a short distance away, this gem is brimming with incredible value and endless possibilities! Backing a well cared for playground/greenspace, the beautifully maintained 3 bedroom 1.5 bath townhome is perfect for families, first time buyers, investors or anyone looking to downsizing from a larger home!! Upgrades include a new furnace and central a/c in 2022, custom blinds in 2023, fridge in 2024, and upgraded bath fixtures up and down. Covered rear deck area, two assigned parking stalls out front, and low condo fees ($312.10 per month) and property taxes ($1851.62 in 2024) make this an even more attractive investment. Don't let think golden opportunity slip away!! (id:47041)
Property Details
| MLS® Number | E4452778 |
| Property Type | Single Family |
| Neigbourhood | Tawa |
| Amenities Near By | Park, Golf Course, Playground, Schools, Shopping |
| Features | Park/reserve |
| Structure | Deck |
Building
| Bathroom Total | 2 |
| Bedrooms Total | 3 |
| Appliances | Dishwasher, Dryer, Fan, Microwave Range Hood Combo, Refrigerator, Stove, Washer, Window Coverings |
| Basement Development | Partially Finished |
| Basement Type | Full (partially Finished) |
| Constructed Date | 1993 |
| Construction Style Attachment | Attached |
| Cooling Type | Central Air Conditioning |
| Half Bath Total | 1 |
| Heating Type | Forced Air |
| Stories Total | 2 |
| Size Interior | 1,195 Ft2 |
| Type | Row / Townhouse |
Parking
| Stall |
Land
| Acreage | No |
| Land Amenities | Park, Golf Course, Playground, Schools, Shopping |
| Size Irregular | 243.17 |
| Size Total | 243.17 M2 |
| Size Total Text | 243.17 M2 |
Rooms
| Level | Type | Length | Width | Dimensions |
|---|---|---|---|---|
| Basement | Family Room | Measurements not available | ||
| Main Level | Living Room | Measurements not available | ||
| Main Level | Kitchen | Measurements not available | ||
| Upper Level | Primary Bedroom | Measurements not available | ||
| Upper Level | Bedroom 2 | Measurements not available | ||
| Upper Level | Bedroom 3 | Measurements not available |
https://www.realtor.ca/real-estate/28729839/58-603-youville-dr-e-nw-edmonton-tawa
