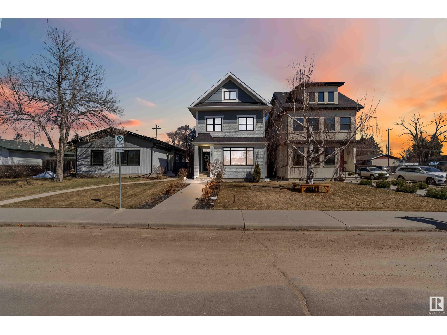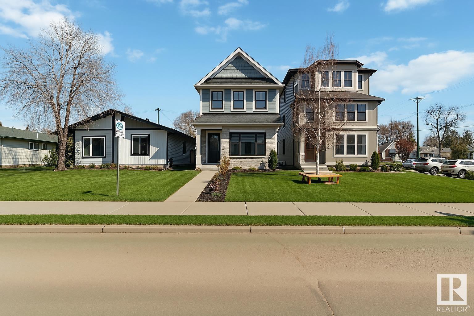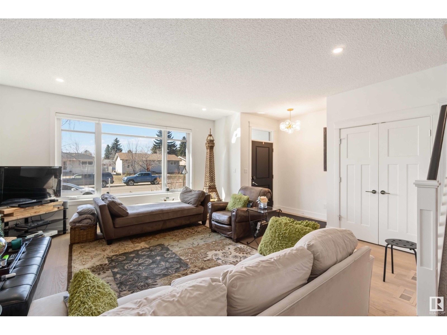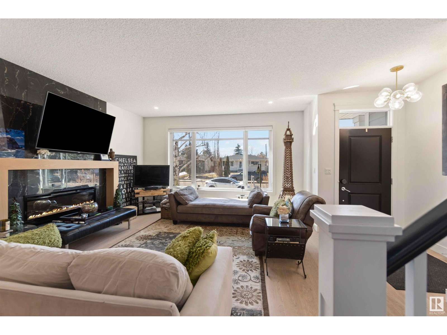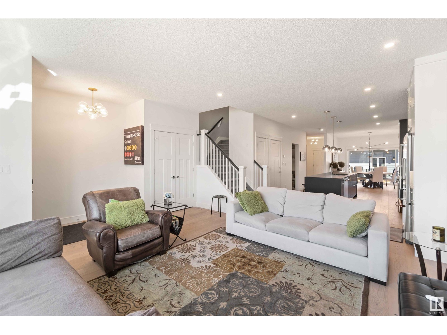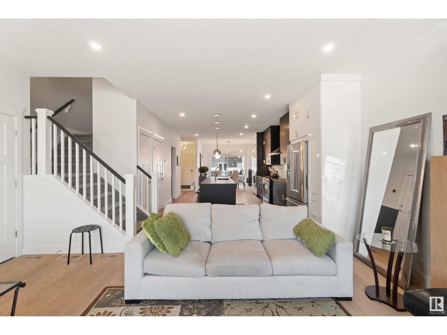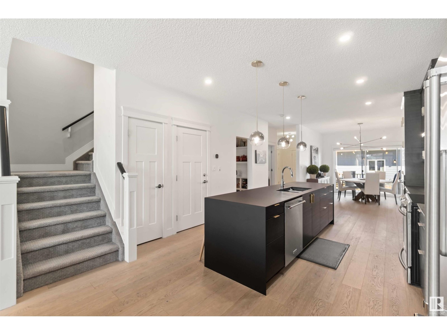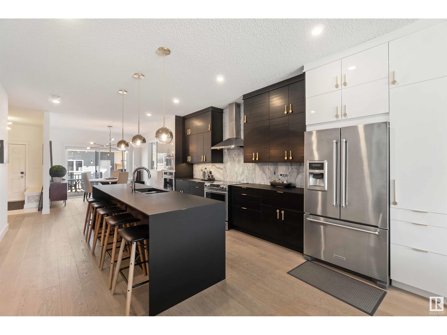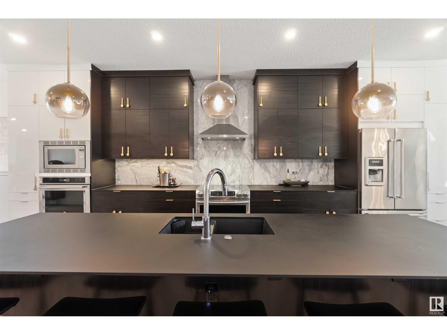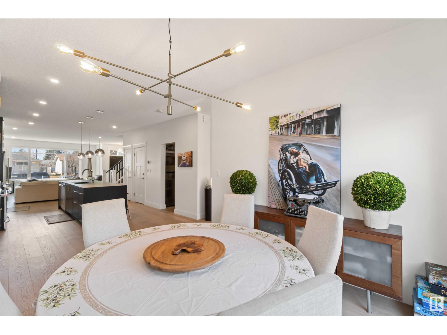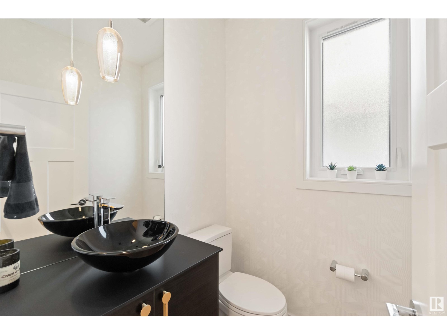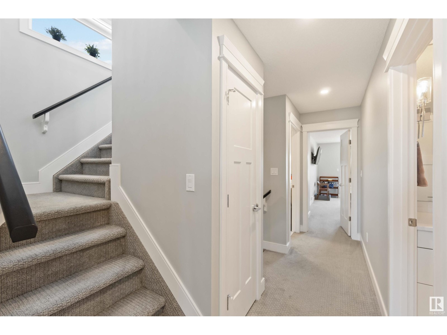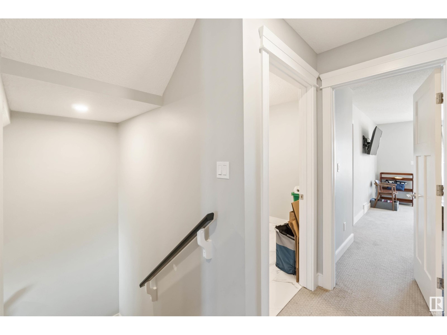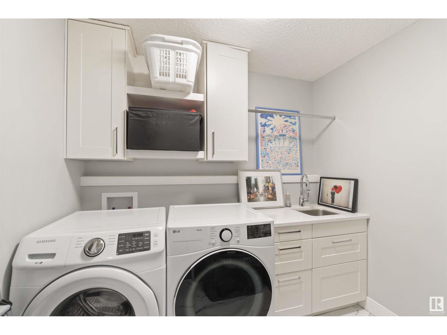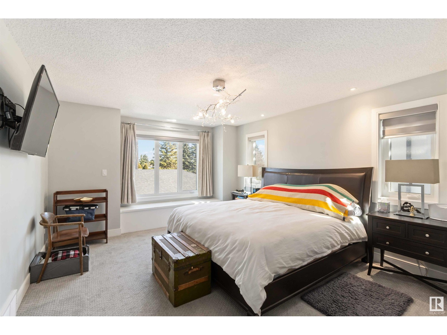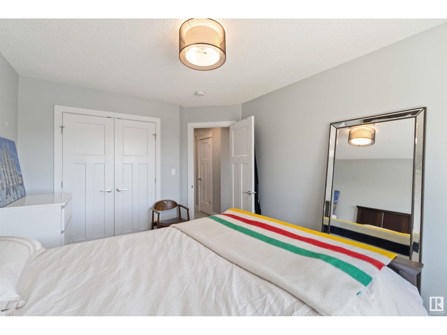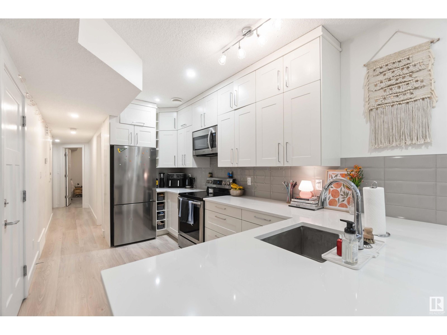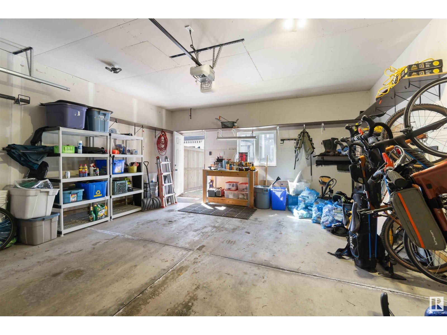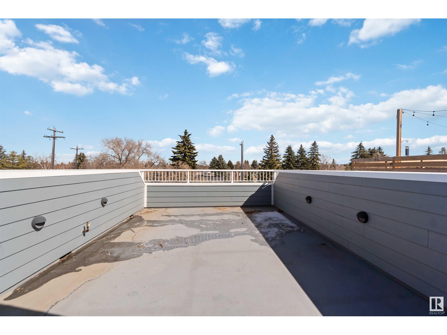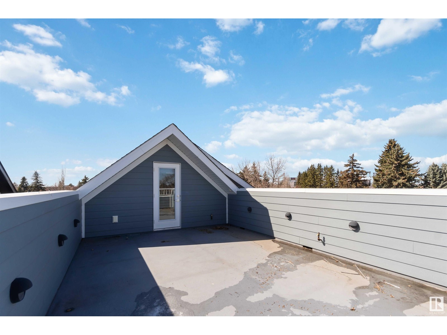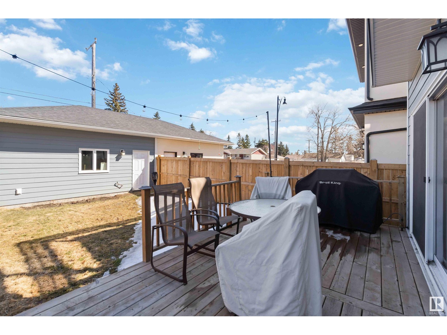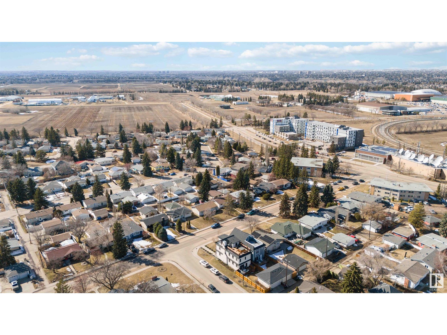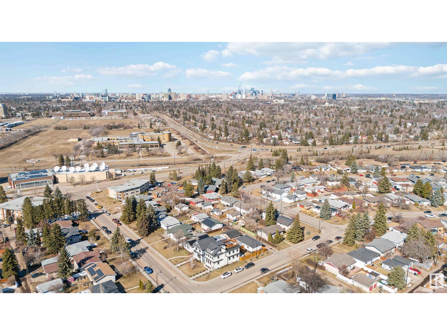5 Bedroom
4 Bathroom
2,411 ft2
Fireplace
Central Air Conditioning
Forced Air
$999,900
Luxury living at its finest in this one-of-a-kind custom infill! Boasting over 3,390 sqft of exquisite space including a fully finished basement, this home offers 3 bedrooms upstairs, a main floor designed for entertaining, a 3rd-floor loft with a rooftop patio, and a LEGAL 2-bedroom basement suite. You’ll be impressed by the striking design, oversized windows, and refined finishes throughout this modern masterpiece. The chef’s kitchen is a dream with a 16’ waterfall island, quartz backsplash, under-cabinet lighting, premium appliances, and a walk-through butler’s pantry with a wine cooler and espresso bar. Upgrades include an electric fireplace, custom lighting, central AC, 9’ basement ceilings, and engineered hardwood. The primary suite is a tranquil escape with a large walk-in closet and spa-like ensuite featuring a beautiful rainfall shower. On a quiet street in Lendrum Place — steps to the LRT, top-rated schools, UofA Farm, and more. Welcome home! (id:47041)
Property Details
|
MLS® Number
|
E4429488 |
|
Property Type
|
Single Family |
|
Neigbourhood
|
Lendrum Place |
|
Amenities Near By
|
Playground, Public Transit, Schools, Shopping |
|
Features
|
Lane, Wet Bar, Closet Organizers, No Animal Home, No Smoking Home |
|
Structure
|
Deck, Patio(s) |
|
View Type
|
City View |
Building
|
Bathroom Total
|
4 |
|
Bedrooms Total
|
5 |
|
Amenities
|
Vinyl Windows |
|
Appliances
|
Garage Door Opener, Hood Fan, Microwave Range Hood Combo, Oven - Built-in, Microwave, Stove, Window Coverings, Dryer, Refrigerator, Two Washers, Dishwasher |
|
Basement Development
|
Finished |
|
Basement Features
|
Suite |
|
Basement Type
|
Full (finished) |
|
Ceiling Type
|
Vaulted |
|
Constructed Date
|
2017 |
|
Construction Style Attachment
|
Detached |
|
Cooling Type
|
Central Air Conditioning |
|
Fire Protection
|
Smoke Detectors |
|
Fireplace Fuel
|
Electric |
|
Fireplace Present
|
Yes |
|
Fireplace Type
|
Unknown |
|
Half Bath Total
|
1 |
|
Heating Type
|
Forced Air |
|
Stories Total
|
3 |
|
Size Interior
|
2,411 Ft2 |
|
Type
|
House |
Parking
Land
|
Acreage
|
No |
|
Fence Type
|
Fence |
|
Land Amenities
|
Playground, Public Transit, Schools, Shopping |
|
Size Irregular
|
355.9 |
|
Size Total
|
355.9 M2 |
|
Size Total Text
|
355.9 M2 |
Rooms
| Level |
Type |
Length |
Width |
Dimensions |
|
Basement |
Bedroom 4 |
3.69 m |
2.94 m |
3.69 m x 2.94 m |
|
Basement |
Bedroom 5 |
3.53 m |
2.83 m |
3.53 m x 2.83 m |
|
Basement |
Second Kitchen |
4.42 m |
2.55 m |
4.42 m x 2.55 m |
|
Main Level |
Living Room |
4.65 m |
6.19 m |
4.65 m x 6.19 m |
|
Main Level |
Dining Room |
4.29 m |
3.36 m |
4.29 m x 3.36 m |
|
Main Level |
Kitchen |
4.6 m |
3.99 m |
4.6 m x 3.99 m |
|
Upper Level |
Primary Bedroom |
4.24 m |
4.07 m |
4.24 m x 4.07 m |
|
Upper Level |
Bedroom 2 |
4.17 m |
3.01 m |
4.17 m x 3.01 m |
|
Upper Level |
Bedroom 3 |
4.03 m |
2.87 m |
4.03 m x 2.87 m |
|
Upper Level |
Loft |
2.89 m |
3.32 m |
2.89 m x 3.32 m |
|
Upper Level |
Laundry Room |
2.94 m |
2.1 m |
2.94 m x 2.1 m |
https://www.realtor.ca/real-estate/28130335/5805-113-a-st-nw-edmonton-lendrum-place
