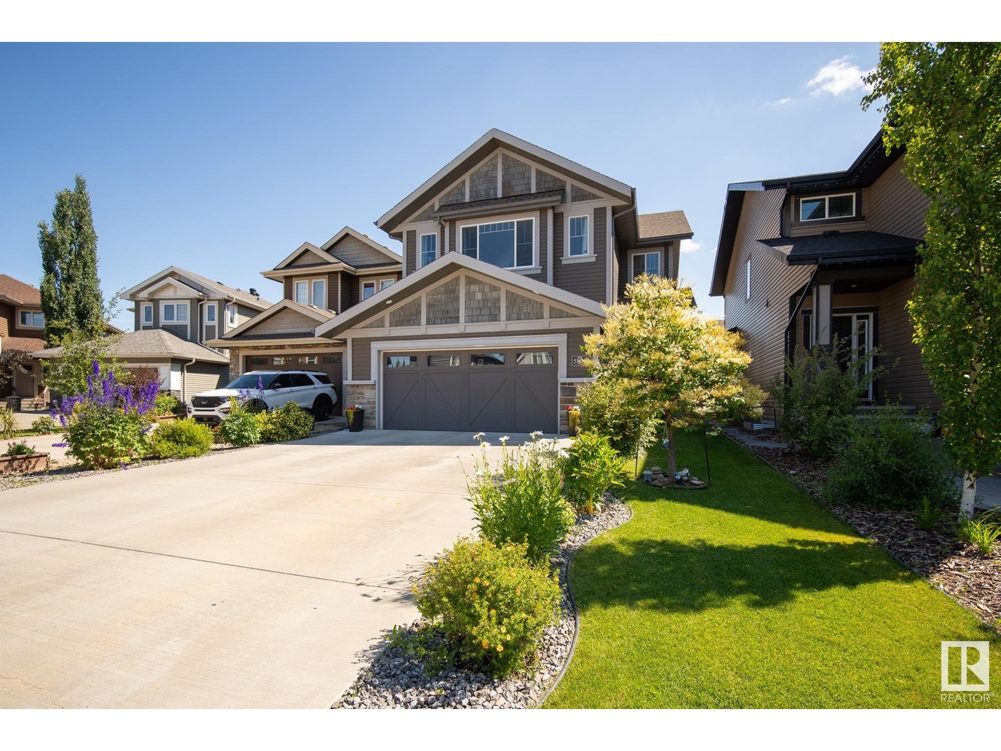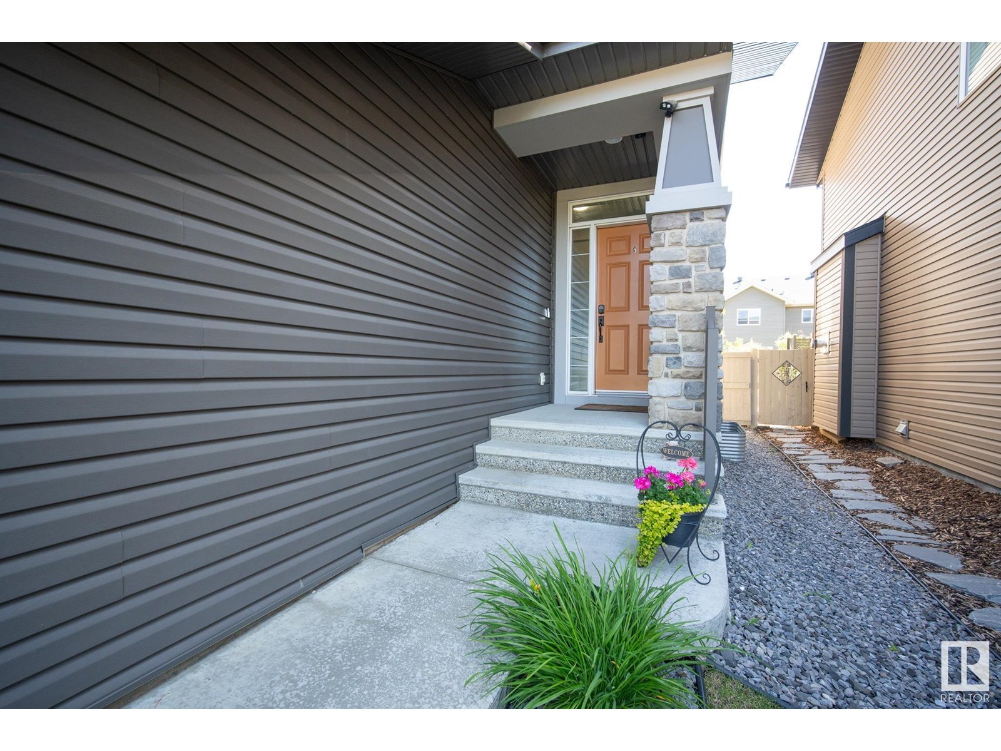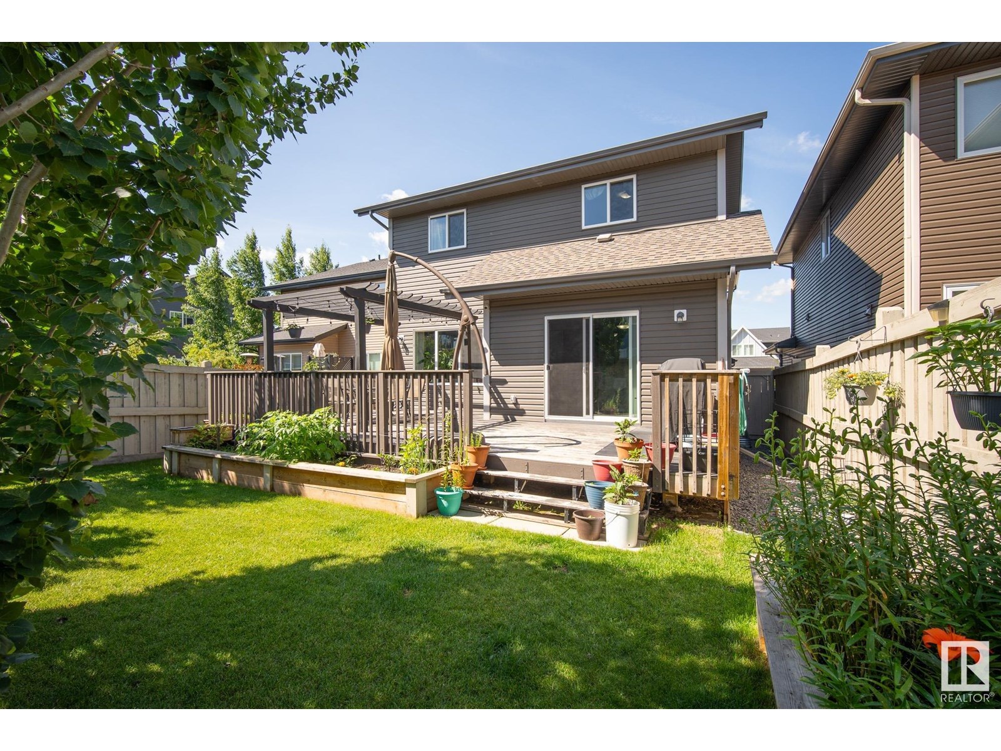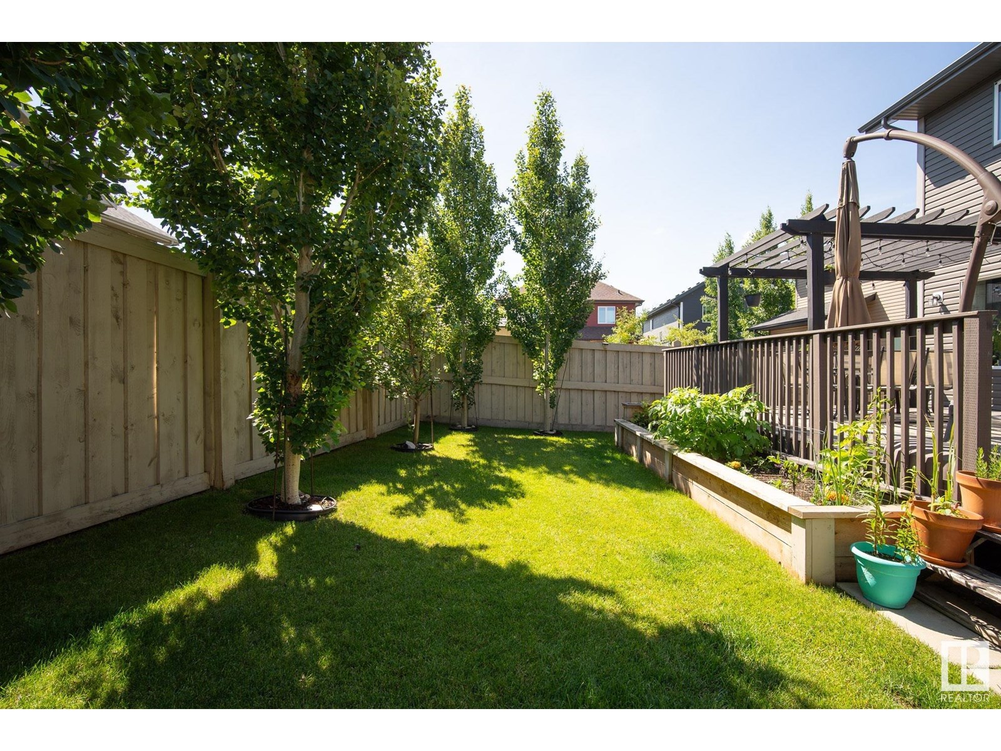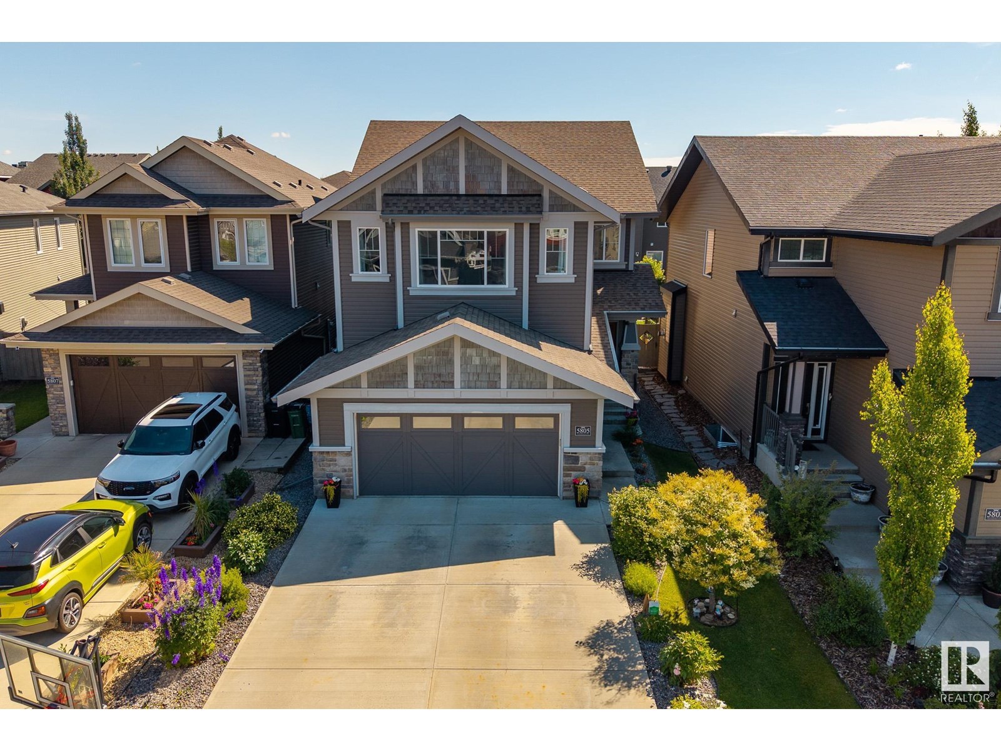5805 Edworthy Cv Nw Edmonton, Alberta T6M 0P1
$660,000
Discover your dream home in the family-friendly community of Edgemont! This expansive property with almost 2,600 square feet of living space, featuring a fully finished basement that adds remarkable value. With four spacious bedrooms and a bonus room upstairs, there's plenty of room for everyone. The basement shines with two additional bedrooms, a full bathroom, and a recreational space perfect for entertaining or family fun, along with ample storage under the stairs. Step outside to a beautifully landscaped yard, complete with a large deck and a gas hookup for your BBQ, ideal for summer gatherings. The main floor also includes a den for quiet work or study, plus a convenient laundry area. Located on a quiet crescent, this home is perfect for families, offering ample space for street hockey and biking right at your doorstep. Don’t miss the chance to call this magnificent home yours! (id:47041)
Open House
This property has open houses!
2:00 pm
Ends at:4:00 pm
12:00 pm
Ends at:2:00 pm
Property Details
| MLS® Number | E4446534 |
| Property Type | Single Family |
| Neigbourhood | Edgemont (Edmonton) |
| Amenities Near By | Golf Course, Playground, Public Transit, Shopping |
| Features | Cul-de-sac, Flat Site, No Back Lane, No Animal Home, No Smoking Home |
| Parking Space Total | 4 |
| Structure | Deck |
Building
| Bathroom Total | 4 |
| Bedrooms Total | 6 |
| Amenities | Vinyl Windows |
| Appliances | Dishwasher, Dryer, Hood Fan, Microwave, Refrigerator, Stove, Washer, Water Softener |
| Basement Development | Finished |
| Basement Type | Full (finished) |
| Constructed Date | 2013 |
| Construction Style Attachment | Detached |
| Half Bath Total | 1 |
| Heating Type | Forced Air |
| Stories Total | 2 |
| Size Interior | 2,592 Ft2 |
| Type | House |
Parking
| Attached Garage |
Land
| Acreage | No |
| Fence Type | Fence |
| Land Amenities | Golf Course, Playground, Public Transit, Shopping |
| Size Irregular | 417.98 |
| Size Total | 417.98 M2 |
| Size Total Text | 417.98 M2 |
Rooms
| Level | Type | Length | Width | Dimensions |
|---|---|---|---|---|
| Basement | Bedroom 5 | 20'4 x 18'1 | ||
| Basement | Bedroom 6 | 10'8 x 14'6 | ||
| Basement | Recreation Room | 16'5 x 14'7 | ||
| Main Level | Living Room | 13' x 14'6 | ||
| Main Level | Dining Room | 13'11 x 19'6 | ||
| Main Level | Kitchen | 11'4 x 11'5 | ||
| Main Level | Den | 9'11 x 9'6 | ||
| Upper Level | Primary Bedroom | 15'6 x 21'10 | ||
| Upper Level | Bedroom 2 | 12'11 x 11'9 | ||
| Upper Level | Bedroom 3 | 13'10 x 11'9 | ||
| Upper Level | Bedroom 4 | 10'4 x 10'7 | ||
| Upper Level | Bonus Room | 11'8 x 15'5 |
https://www.realtor.ca/real-estate/28576699/5805-edworthy-cv-nw-edmonton-edgemont-edmonton
