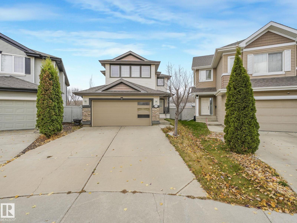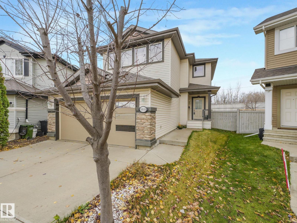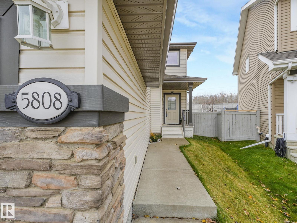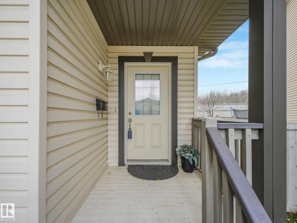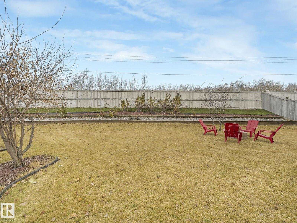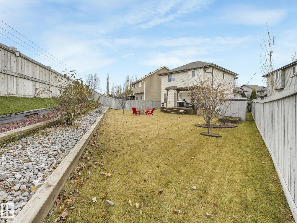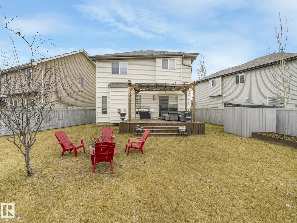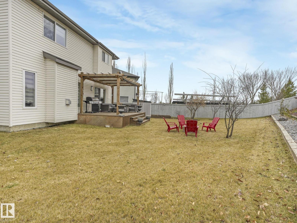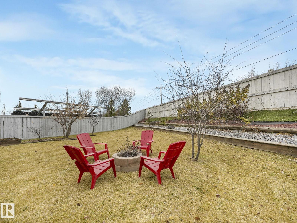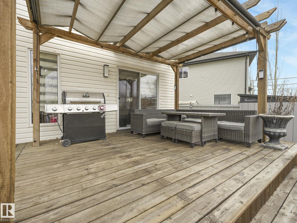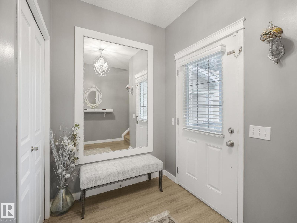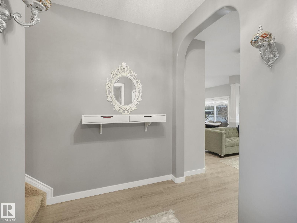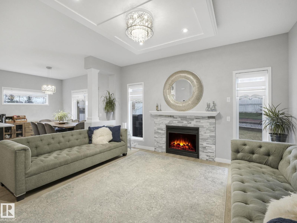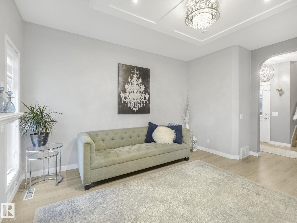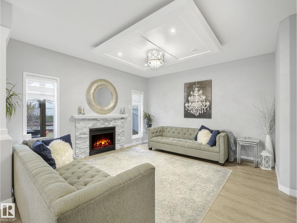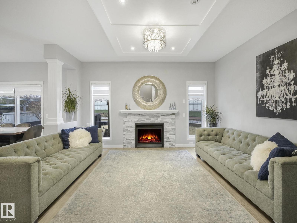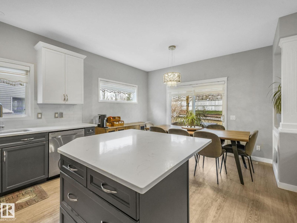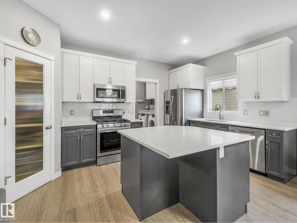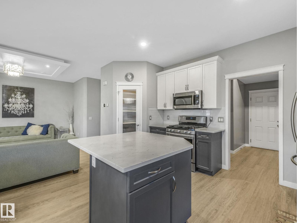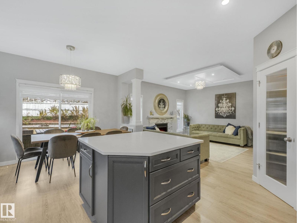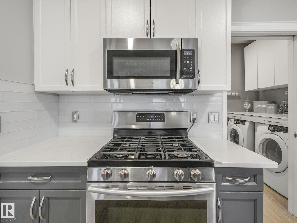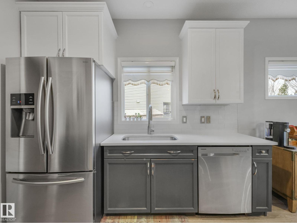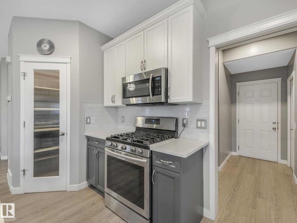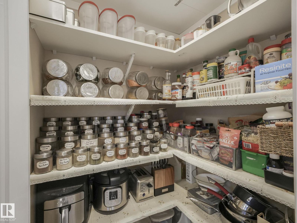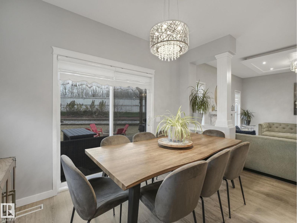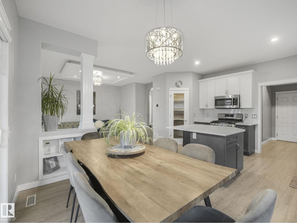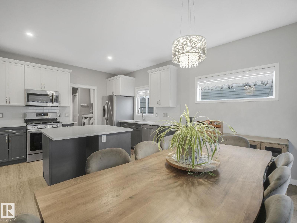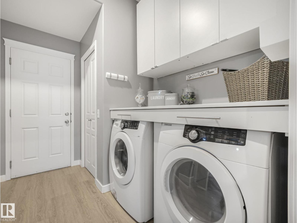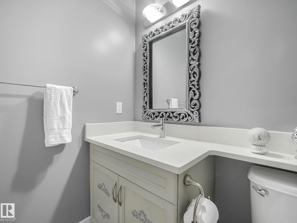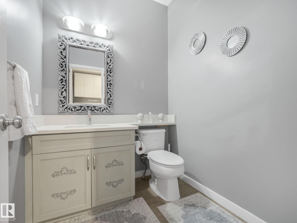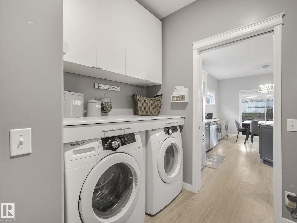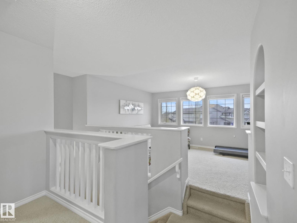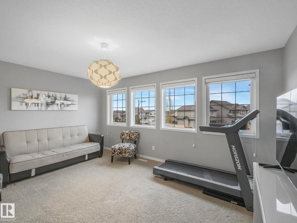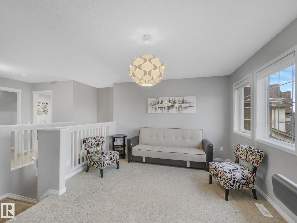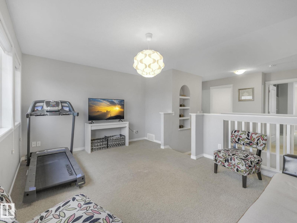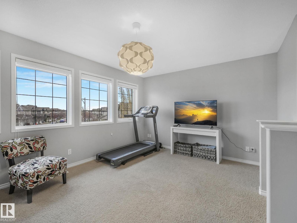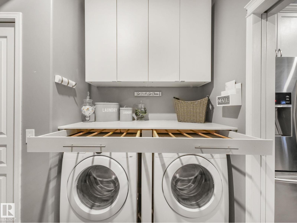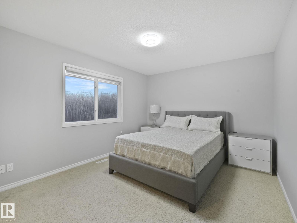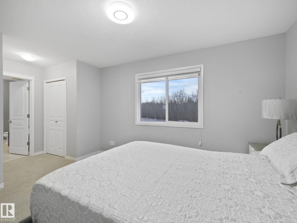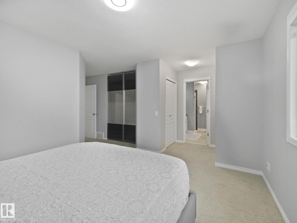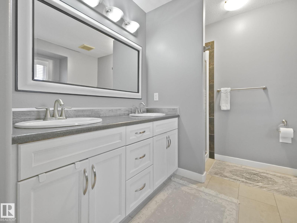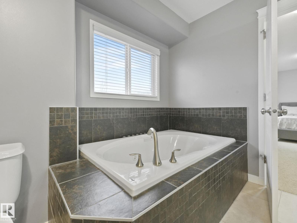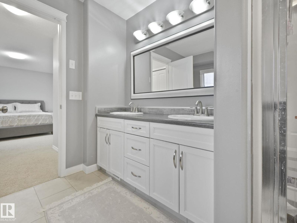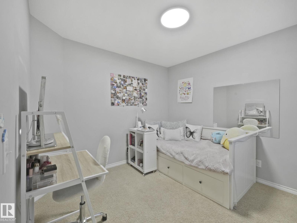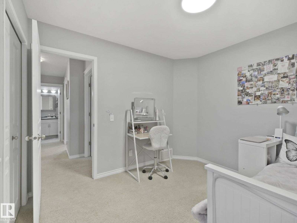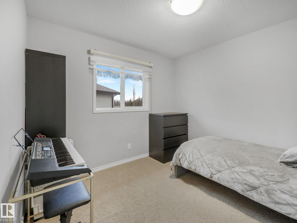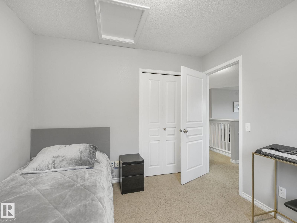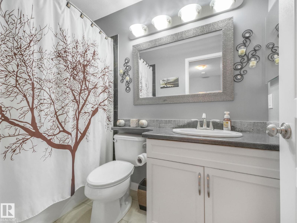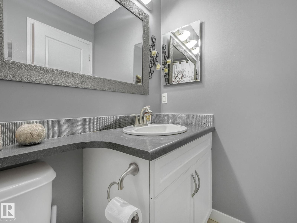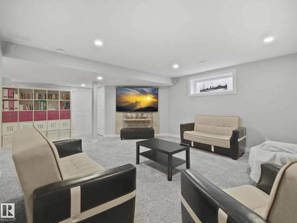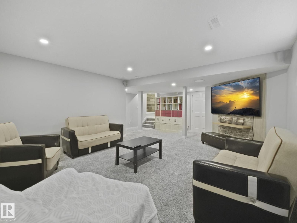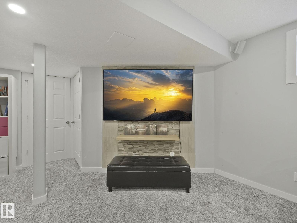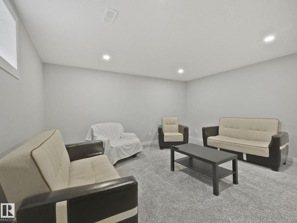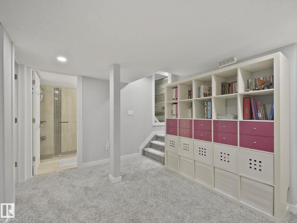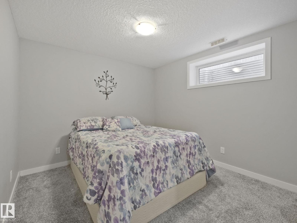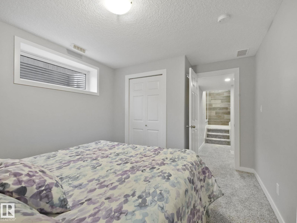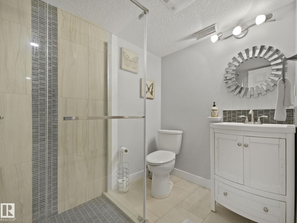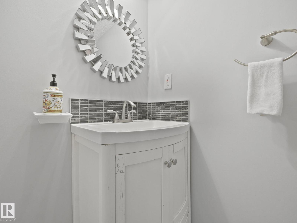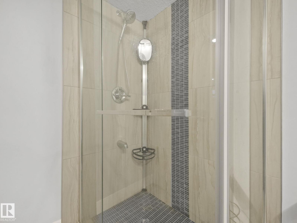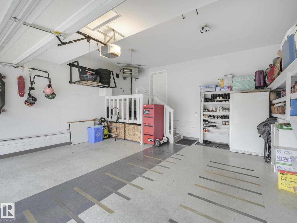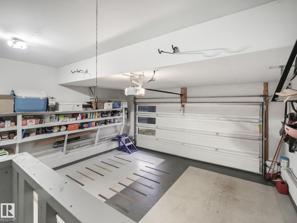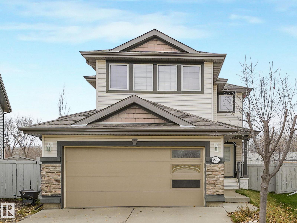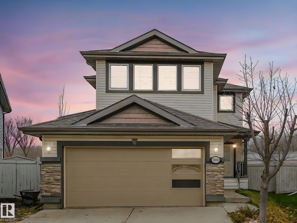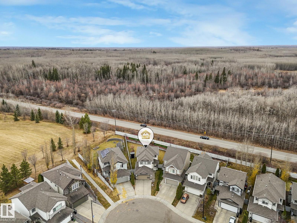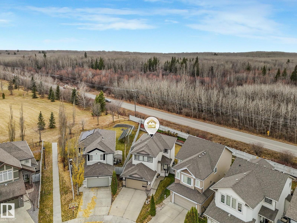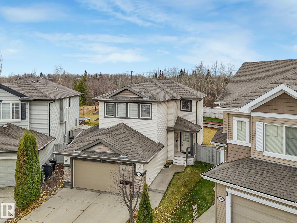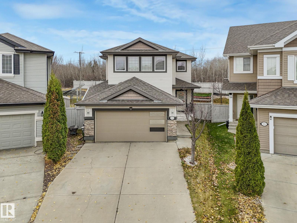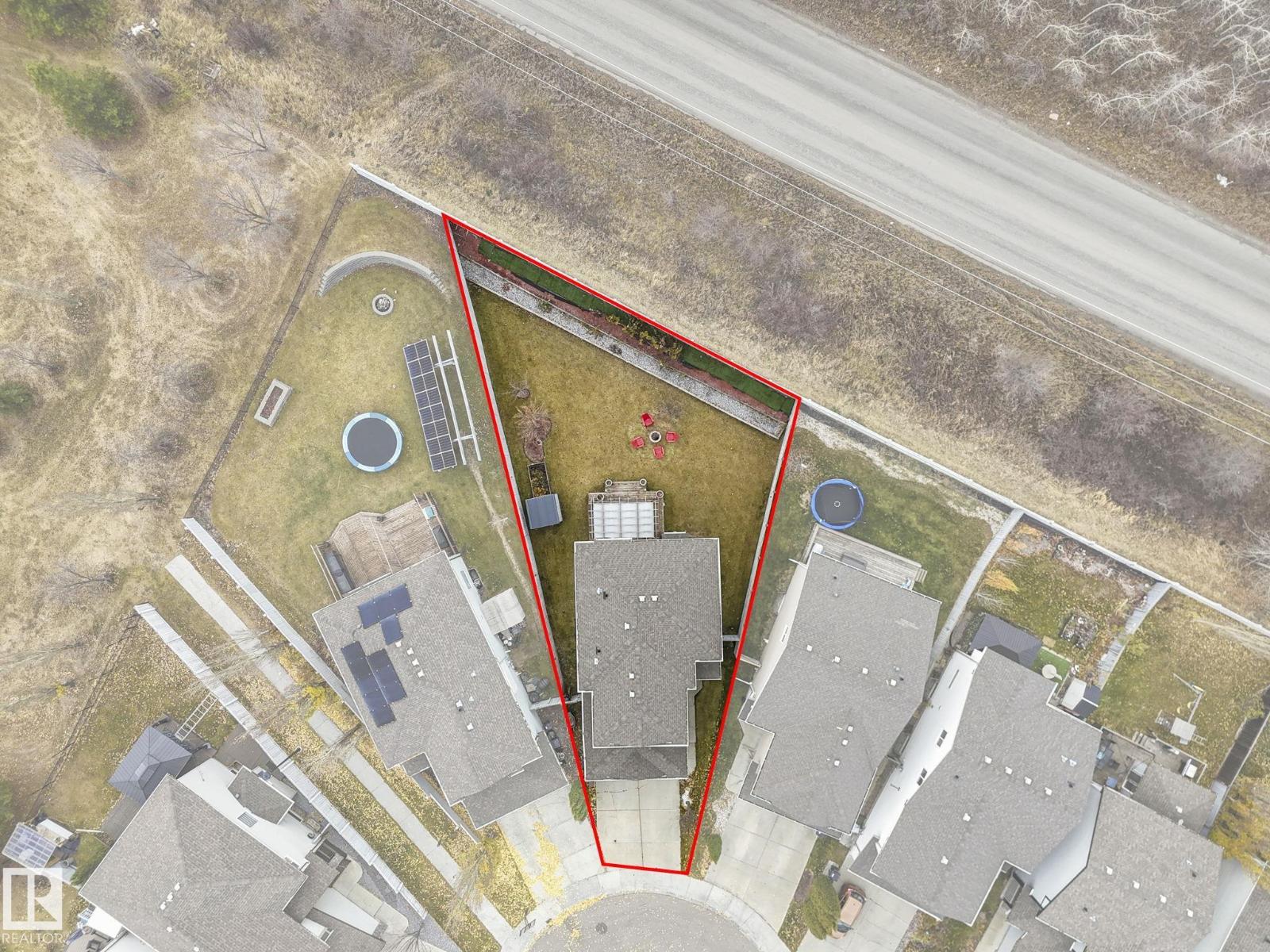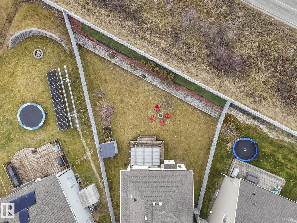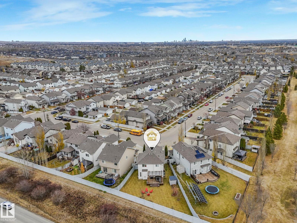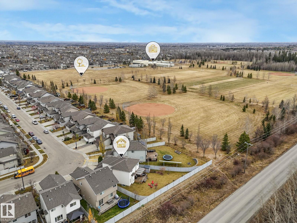4 Bedroom
4 Bathroom
1,766 ft2
Fireplace
Forced Air
$549,000
Welcome to The Hamptons! This 1766 sqft, 4 Bed, 3.5 Bath home sits on a massive 614 sqm pie lot & shines with recent updates! Step inside to a welcoming entrance & open main floor. The living room is bright w/ a natural gas fireplace, leading to a breakfast nook & the fully updated kitchen, boasting white cabinets & quartz countertops. A walk-in pantry, updated 2pc powder room & mudroom w/ heated garage access are on this level. Rear balcony doors lead to your private oasis: a built deck, stunning pergola, & an incredibly wide, south-facing backyard. Head upstairs to the getaway 'bonus room'—an ideal second living area. The upper level also has an updated full main bath & 3 spacious bedrooms. The primary suite is a true retreat, w/ a 5pc ensuite bath, separate shower & relaxing jacuzzi tub. The fully finished basement adds even more space, w/ a huge family room, the 4th bedroom, & another full bath! This home blends a great floor plan, a huge lot, & critical updates. Don't miss this exceptional value! (id:47041)
Property Details
|
MLS® Number
|
E4464392 |
|
Property Type
|
Single Family |
|
Neigbourhood
|
The Hamptons |
|
Amenities Near By
|
Playground, Public Transit, Schools, Shopping |
|
Parking Space Total
|
4 |
|
Structure
|
Deck, Fire Pit |
Building
|
Bathroom Total
|
4 |
|
Bedrooms Total
|
4 |
|
Amenities
|
Vinyl Windows |
|
Appliances
|
Dishwasher, Dryer, Garage Door Opener Remote(s), Garage Door Opener, Microwave Range Hood Combo, Refrigerator, Gas Stove(s), Washer, Window Coverings |
|
Basement Development
|
Finished |
|
Basement Type
|
Full (finished) |
|
Constructed Date
|
2010 |
|
Construction Style Attachment
|
Detached |
|
Fireplace Fuel
|
Gas |
|
Fireplace Present
|
Yes |
|
Fireplace Type
|
Unknown |
|
Half Bath Total
|
1 |
|
Heating Type
|
Forced Air |
|
Stories Total
|
2 |
|
Size Interior
|
1,766 Ft2 |
|
Type
|
House |
Parking
|
Attached Garage
|
|
|
Heated Garage
|
|
Land
|
Acreage
|
No |
|
Fence Type
|
Fence |
|
Land Amenities
|
Playground, Public Transit, Schools, Shopping |
|
Size Irregular
|
614.35 |
|
Size Total
|
614.35 M2 |
|
Size Total Text
|
614.35 M2 |
Rooms
| Level |
Type |
Length |
Width |
Dimensions |
|
Basement |
Family Room |
6.03 m |
6.9 m |
6.03 m x 6.9 m |
|
Basement |
Bedroom 4 |
3.02 m |
3.92 m |
3.02 m x 3.92 m |
|
Main Level |
Living Room |
4.25 m |
4.78 m |
4.25 m x 4.78 m |
|
Main Level |
Dining Room |
3.98 m |
2.52 m |
3.98 m x 2.52 m |
|
Main Level |
Kitchen |
4.44 m |
2.97 m |
4.44 m x 2.97 m |
|
Main Level |
Laundry Room |
3.12 m |
1.7 m |
3.12 m x 1.7 m |
|
Upper Level |
Primary Bedroom |
5.39 m |
5.51 m |
5.39 m x 5.51 m |
|
Upper Level |
Bedroom 2 |
2.99 m |
3.18 m |
2.99 m x 3.18 m |
|
Upper Level |
Bedroom 3 |
3.06 m |
3.05 m |
3.06 m x 3.05 m |
|
Upper Level |
Bonus Room |
4.86 m |
3.57 m |
4.86 m x 3.57 m |
https://www.realtor.ca/real-estate/29057224/5808-214-st-nw-edmonton-the-hamptons
