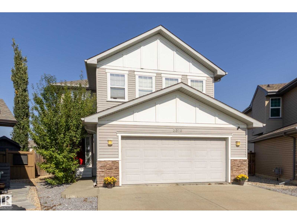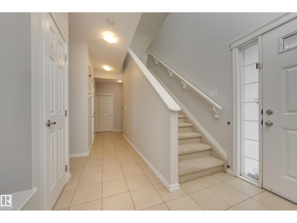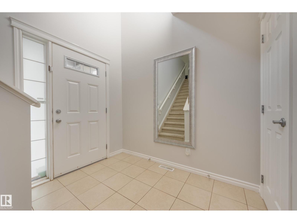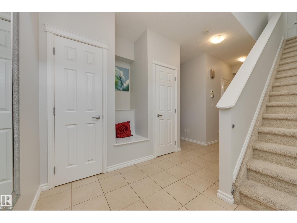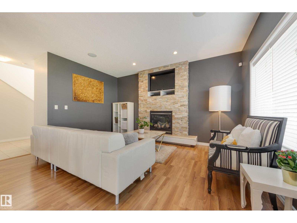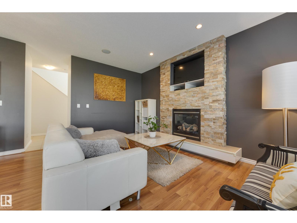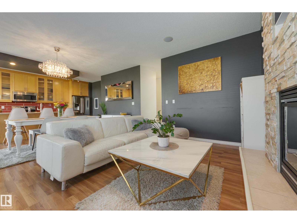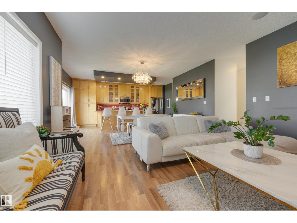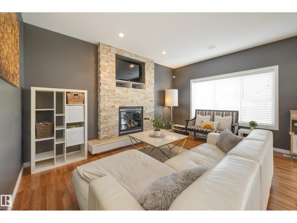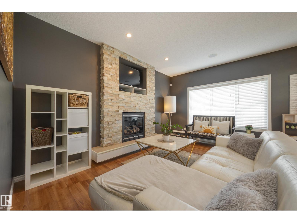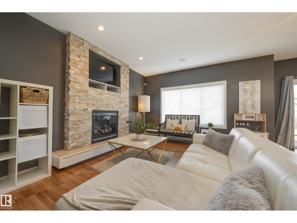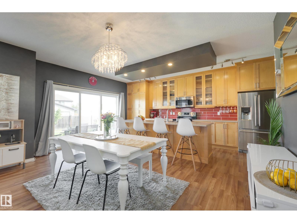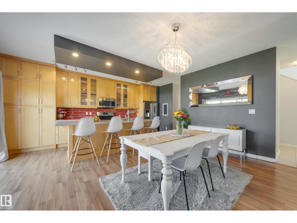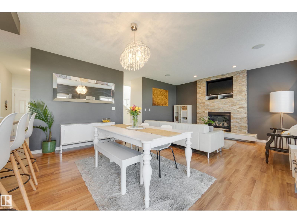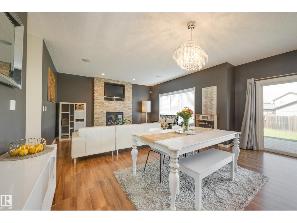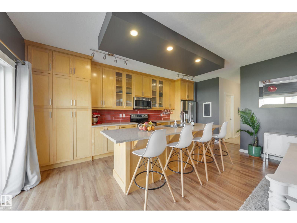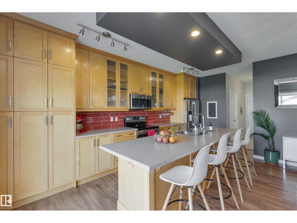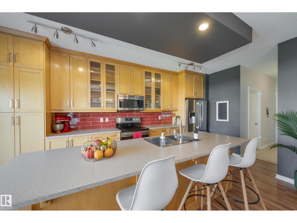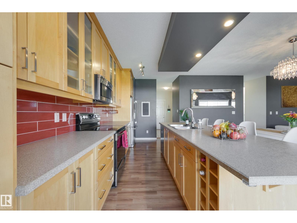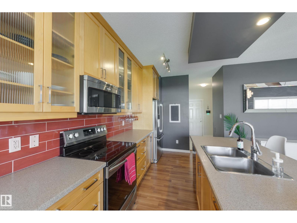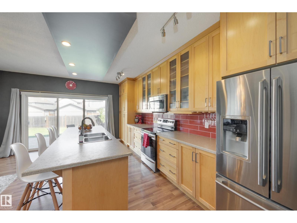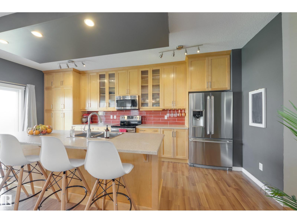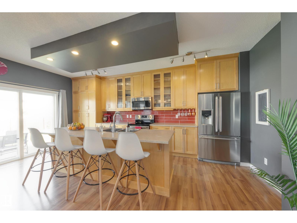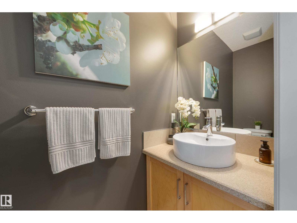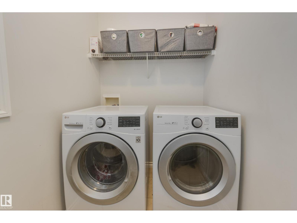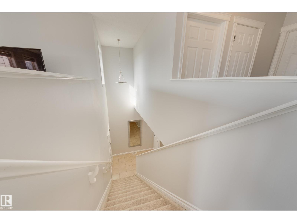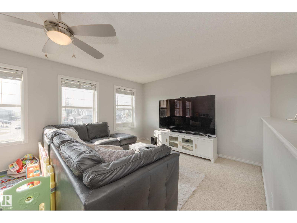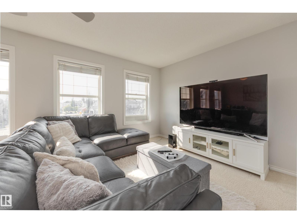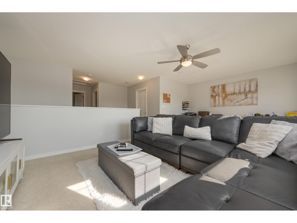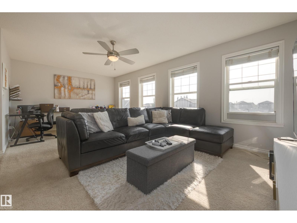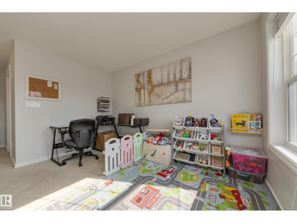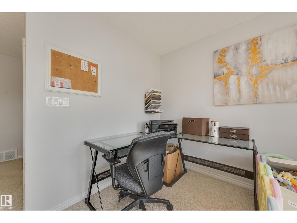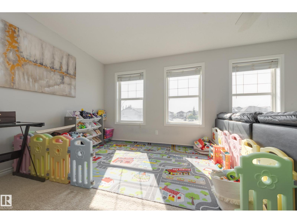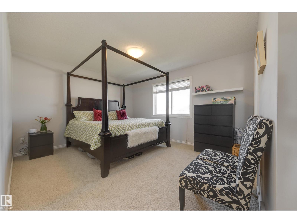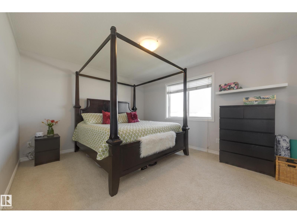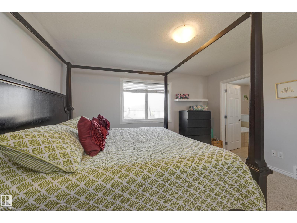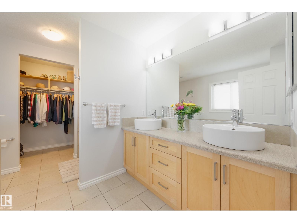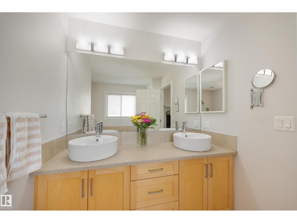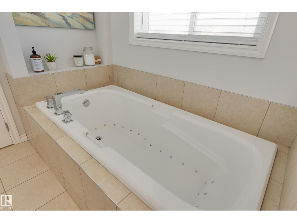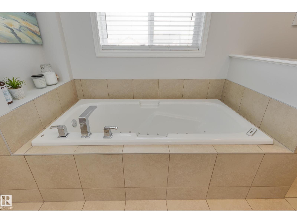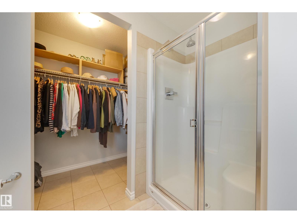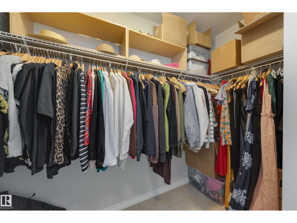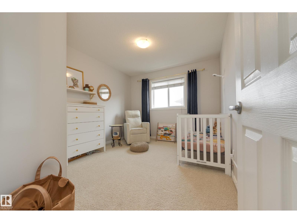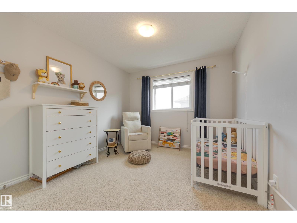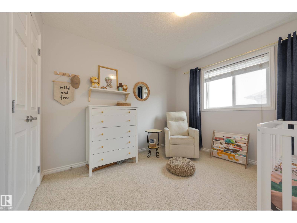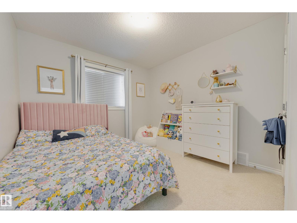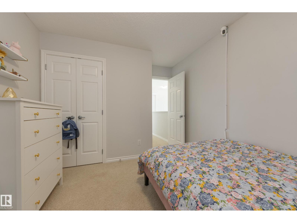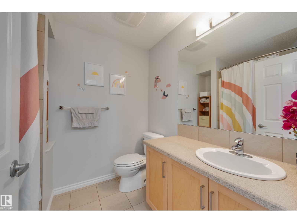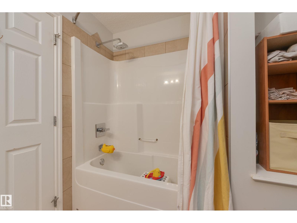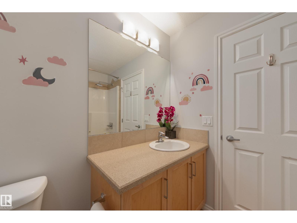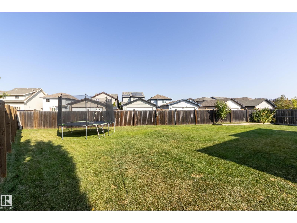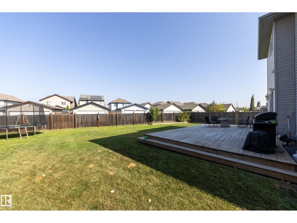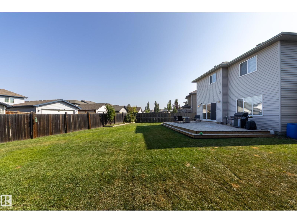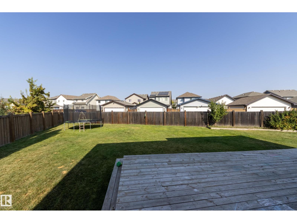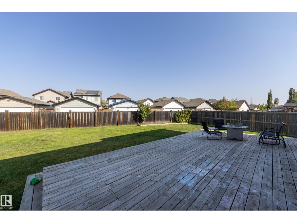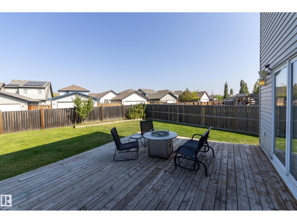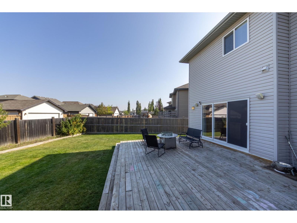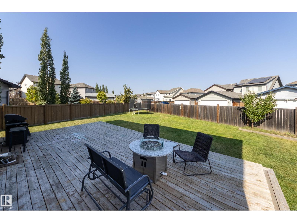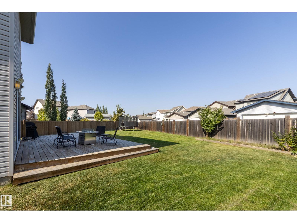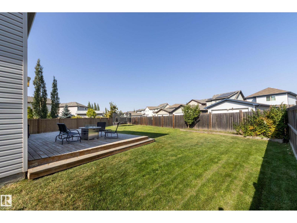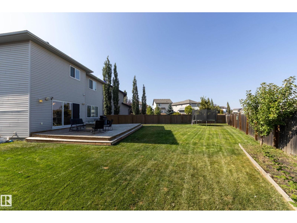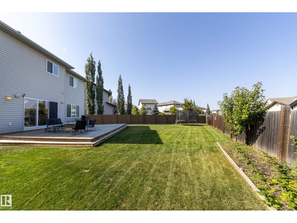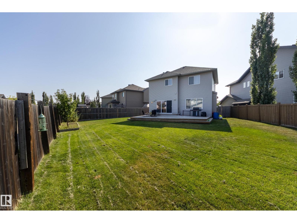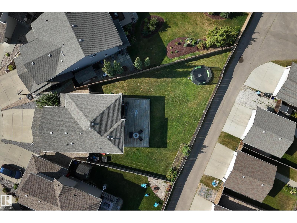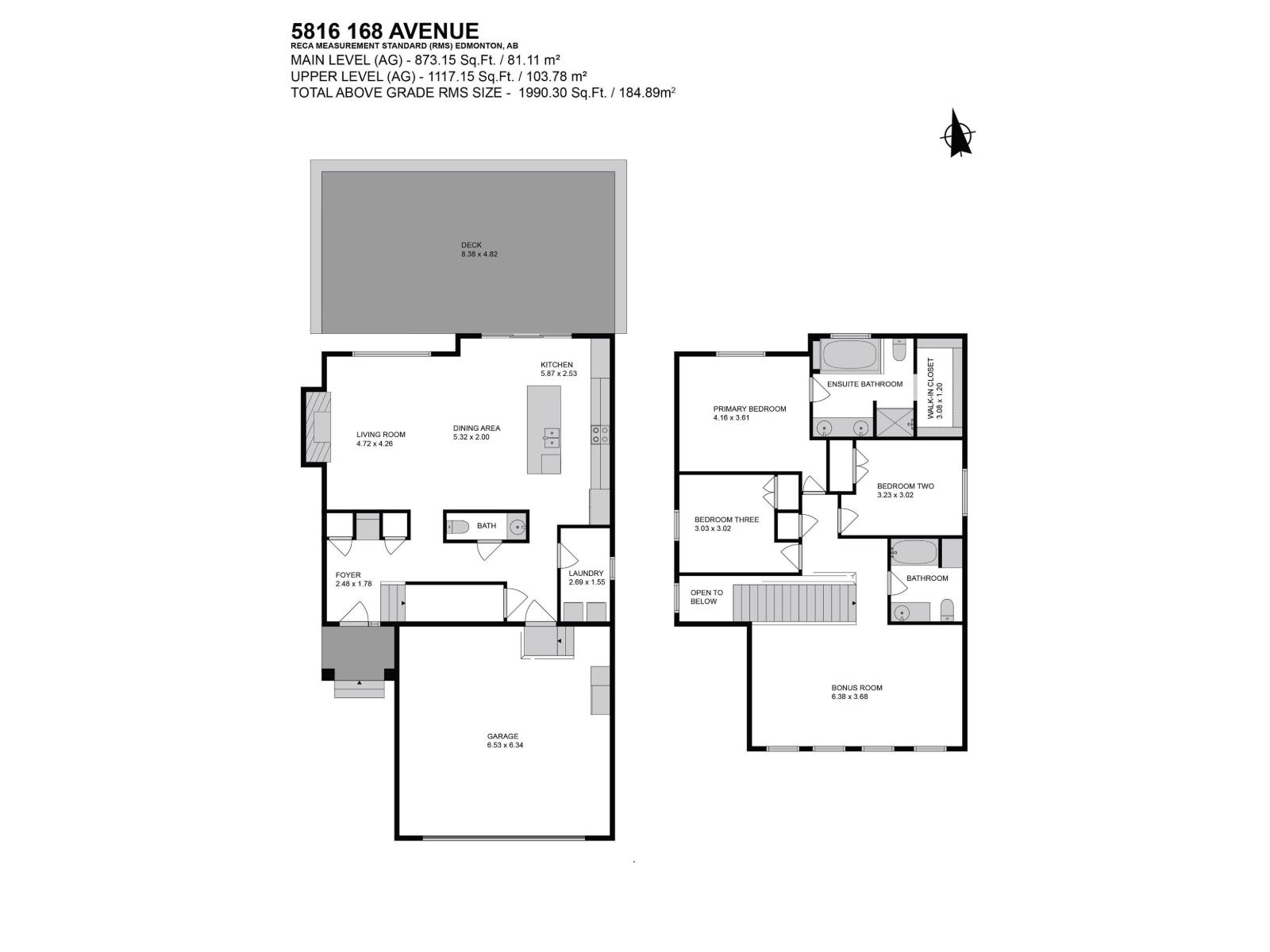3 Bedroom
3 Bathroom
1,990 ft2
Fireplace
Forced Air
$550,000
Situated in family-friendly McConachie, this original-owner 3 bed, 2.5 bath 2-storey with double attached garage was thoughtfully upgraded during construction and sits on a 608 m² lot in a partial cul-de-sac for a quieter setting. The main floor features durable laminate and tile, a welcoming living room with fireplace, and an upgraded kitchen with a large island, ample storage and open flow to the dining room, all brightened by windows and patio doors that bring in natural light and open to the yard. A laundry room and 2 pc bath complete this level. Upstairs, a bright bonus room joins 3 bedrooms, including a primary with walk-in closet and 5 pc ensuite, along with an additional 4 pc bath. The basement is ready for your design ideas while the backyard offers a rear gate for future RV parking plus space to play or garden. Updates include a new furnace and hot water tank (Oct 2023) and newer appliances. With schools, parks, shopping and the Henday nearby, this home blends comfort, space, and convenience. (id:47041)
Property Details
|
MLS® Number
|
E4459375 |
|
Property Type
|
Single Family |
|
Neigbourhood
|
McConachie Area |
|
Amenities Near By
|
Schools, Shopping |
|
Features
|
Lane |
|
Structure
|
Deck |
Building
|
Bathroom Total
|
3 |
|
Bedrooms Total
|
3 |
|
Appliances
|
Alarm System, Dishwasher, Dryer, Fan, Garage Door Opener Remote(s), Garage Door Opener, Microwave Range Hood Combo, Refrigerator, Stove, Washer, Window Coverings |
|
Basement Development
|
Unfinished |
|
Basement Type
|
Full (unfinished) |
|
Constructed Date
|
2010 |
|
Construction Style Attachment
|
Detached |
|
Fireplace Fuel
|
Gas |
|
Fireplace Present
|
Yes |
|
Fireplace Type
|
Unknown |
|
Half Bath Total
|
1 |
|
Heating Type
|
Forced Air |
|
Stories Total
|
2 |
|
Size Interior
|
1,990 Ft2 |
|
Type
|
House |
Parking
Land
|
Acreage
|
No |
|
Fence Type
|
Fence |
|
Land Amenities
|
Schools, Shopping |
|
Size Irregular
|
608.5 |
|
Size Total
|
608.5 M2 |
|
Size Total Text
|
608.5 M2 |
Rooms
| Level |
Type |
Length |
Width |
Dimensions |
|
Main Level |
Living Room |
4.72 m |
4.26 m |
4.72 m x 4.26 m |
|
Main Level |
Dining Room |
5.32 m |
2 m |
5.32 m x 2 m |
|
Main Level |
Kitchen |
5.87 m |
2.53 m |
5.87 m x 2.53 m |
|
Upper Level |
Primary Bedroom |
4.16 m |
3.61 m |
4.16 m x 3.61 m |
|
Upper Level |
Bedroom 2 |
3.23 m |
3.02 m |
3.23 m x 3.02 m |
|
Upper Level |
Bedroom 3 |
3.03 m |
3.02 m |
3.03 m x 3.02 m |
|
Upper Level |
Bonus Room |
6.38 m |
3.68 m |
6.38 m x 3.68 m |
https://www.realtor.ca/real-estate/28910832/5816-168-av-nw-edmonton-mcconachie-area
