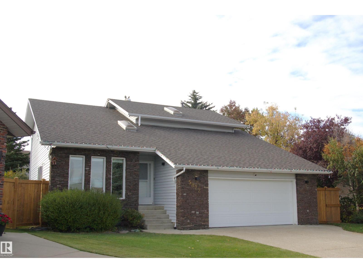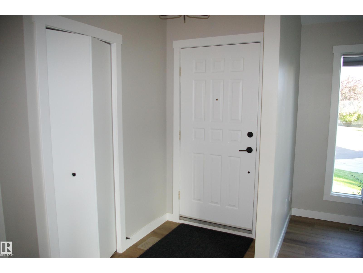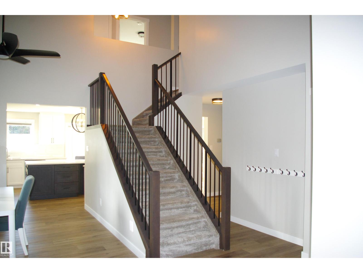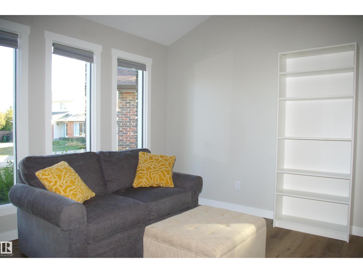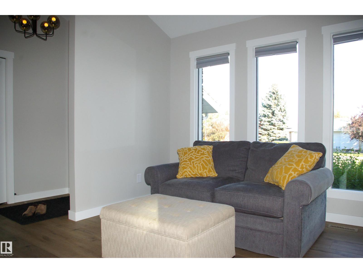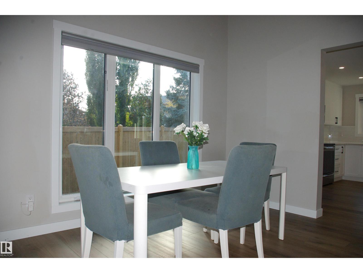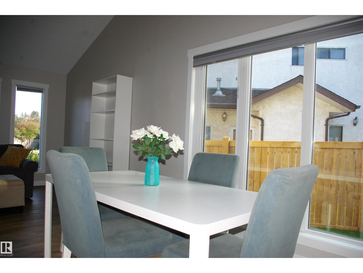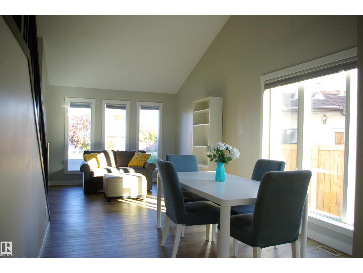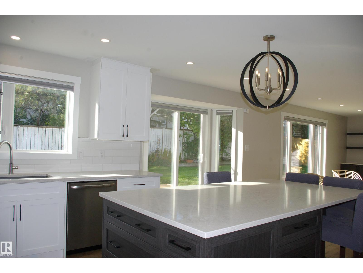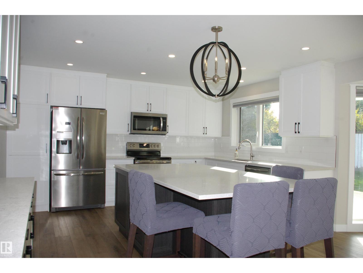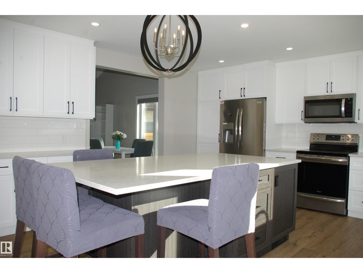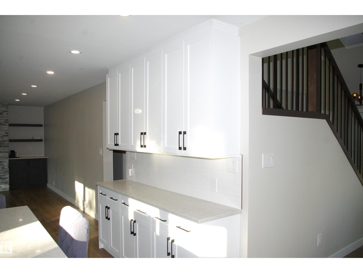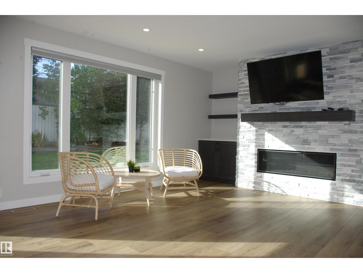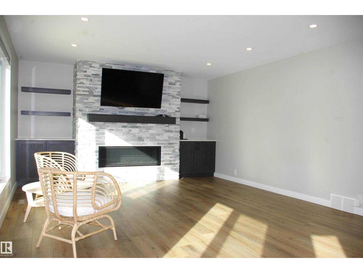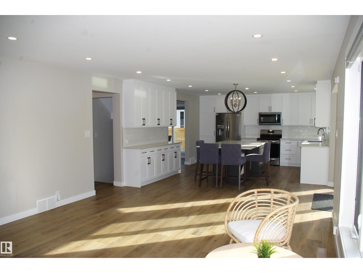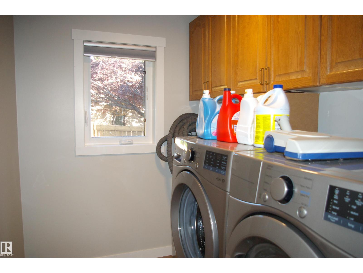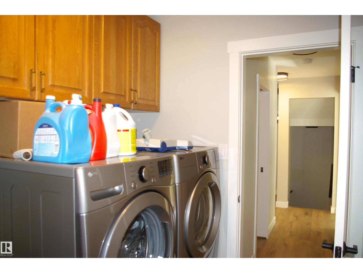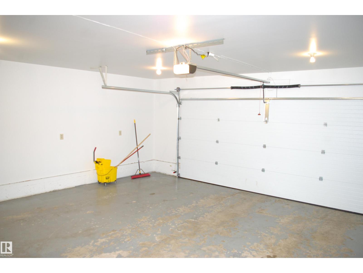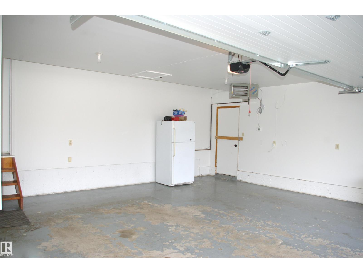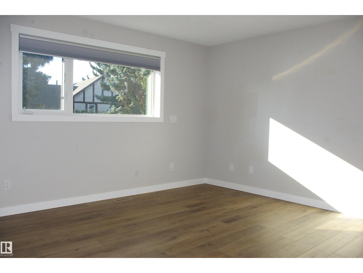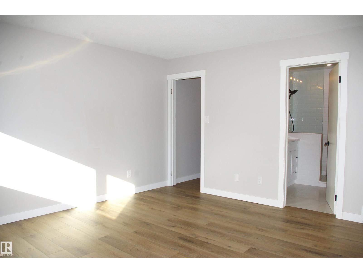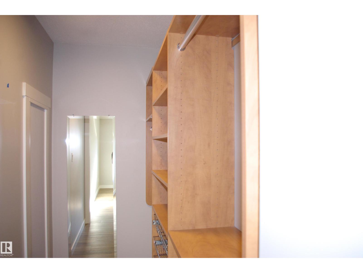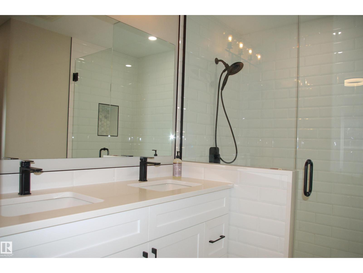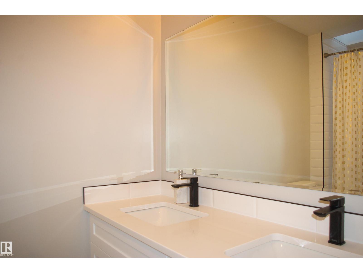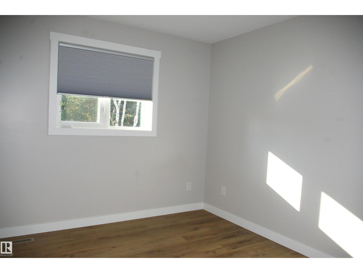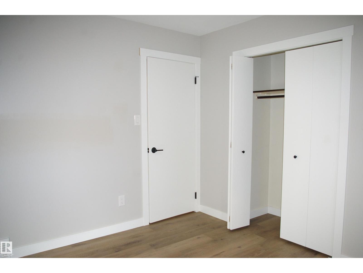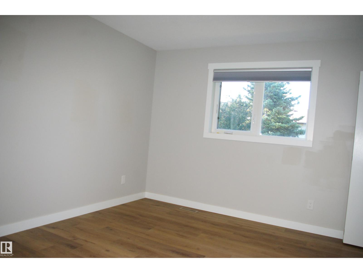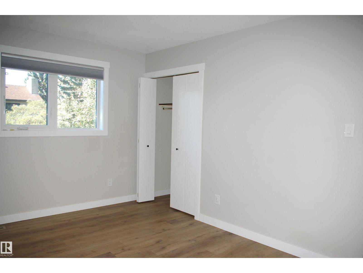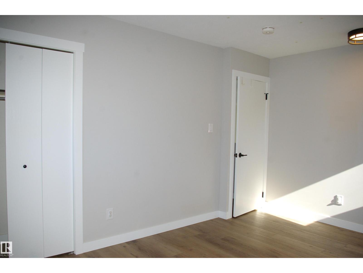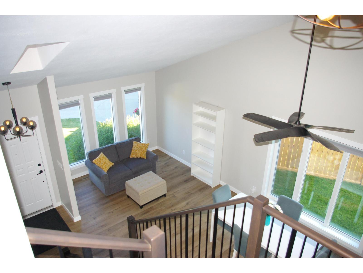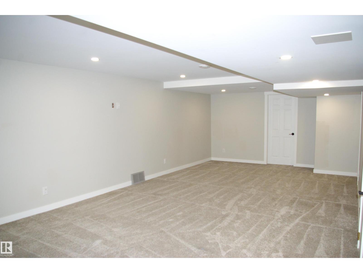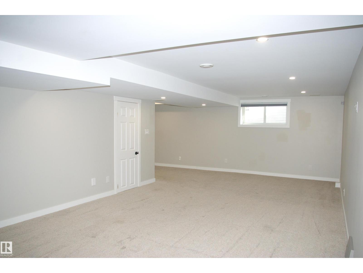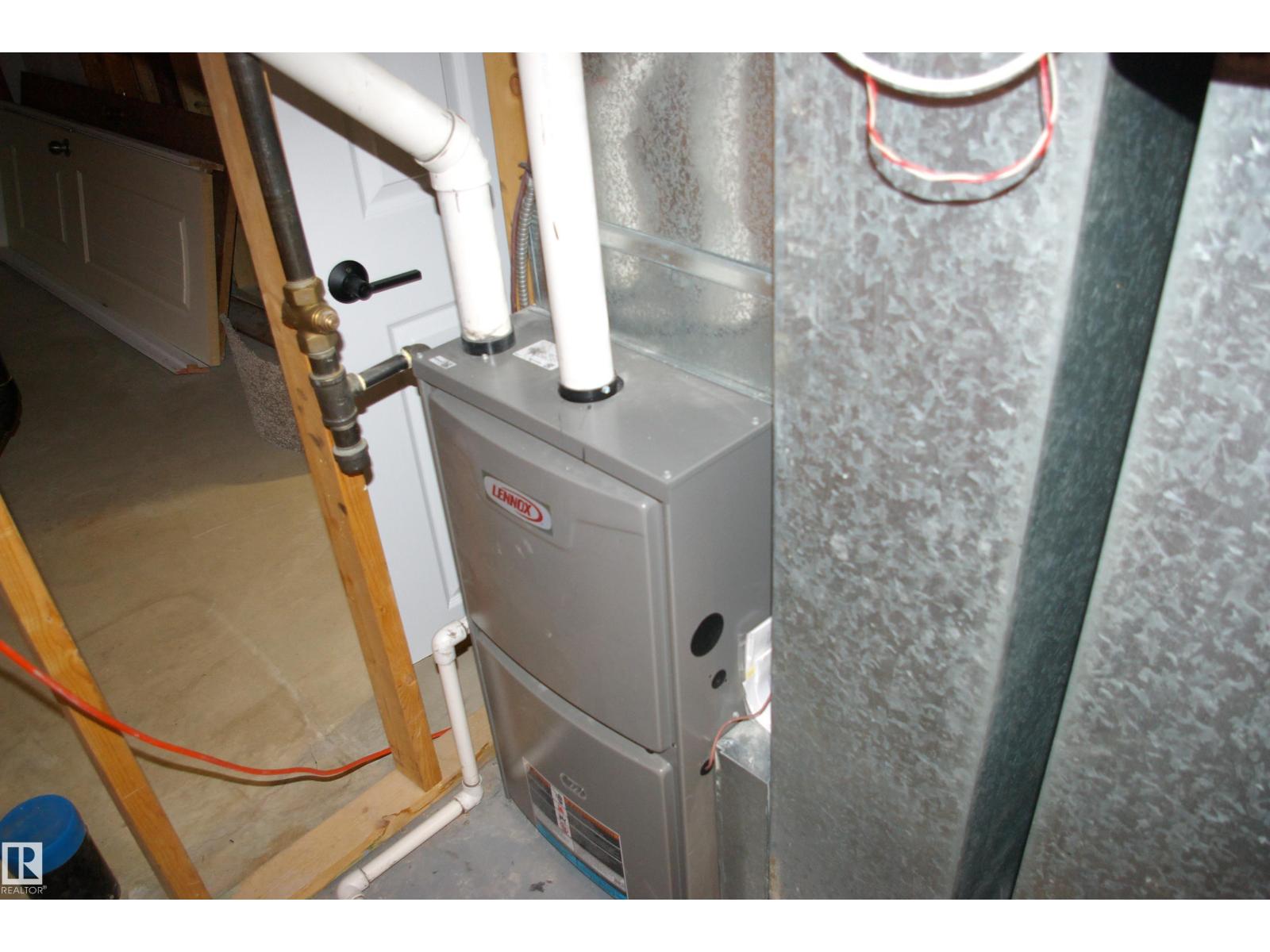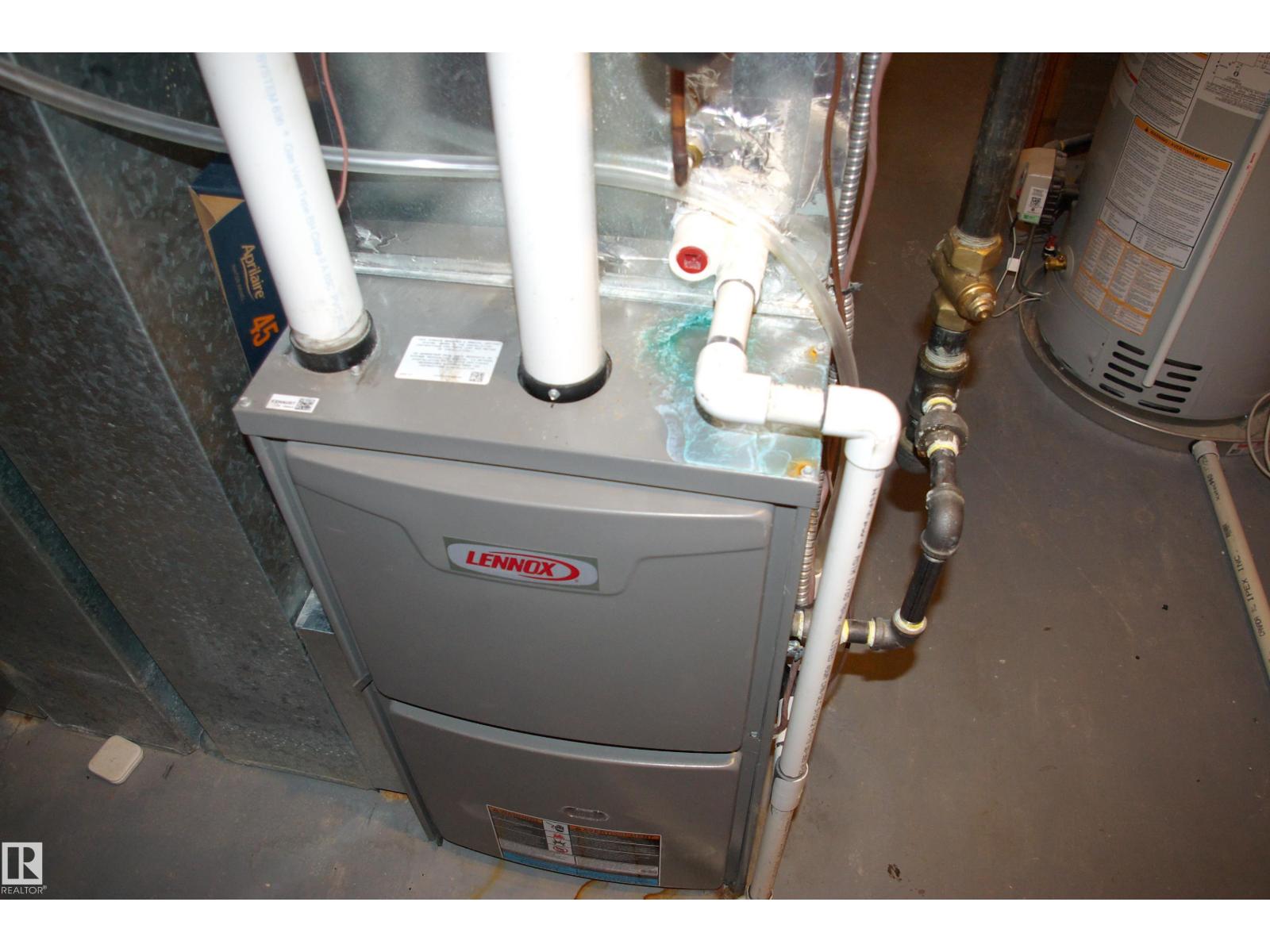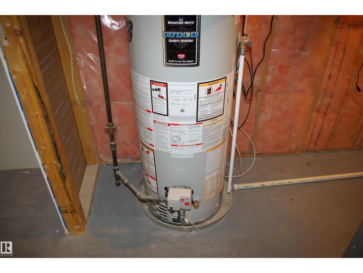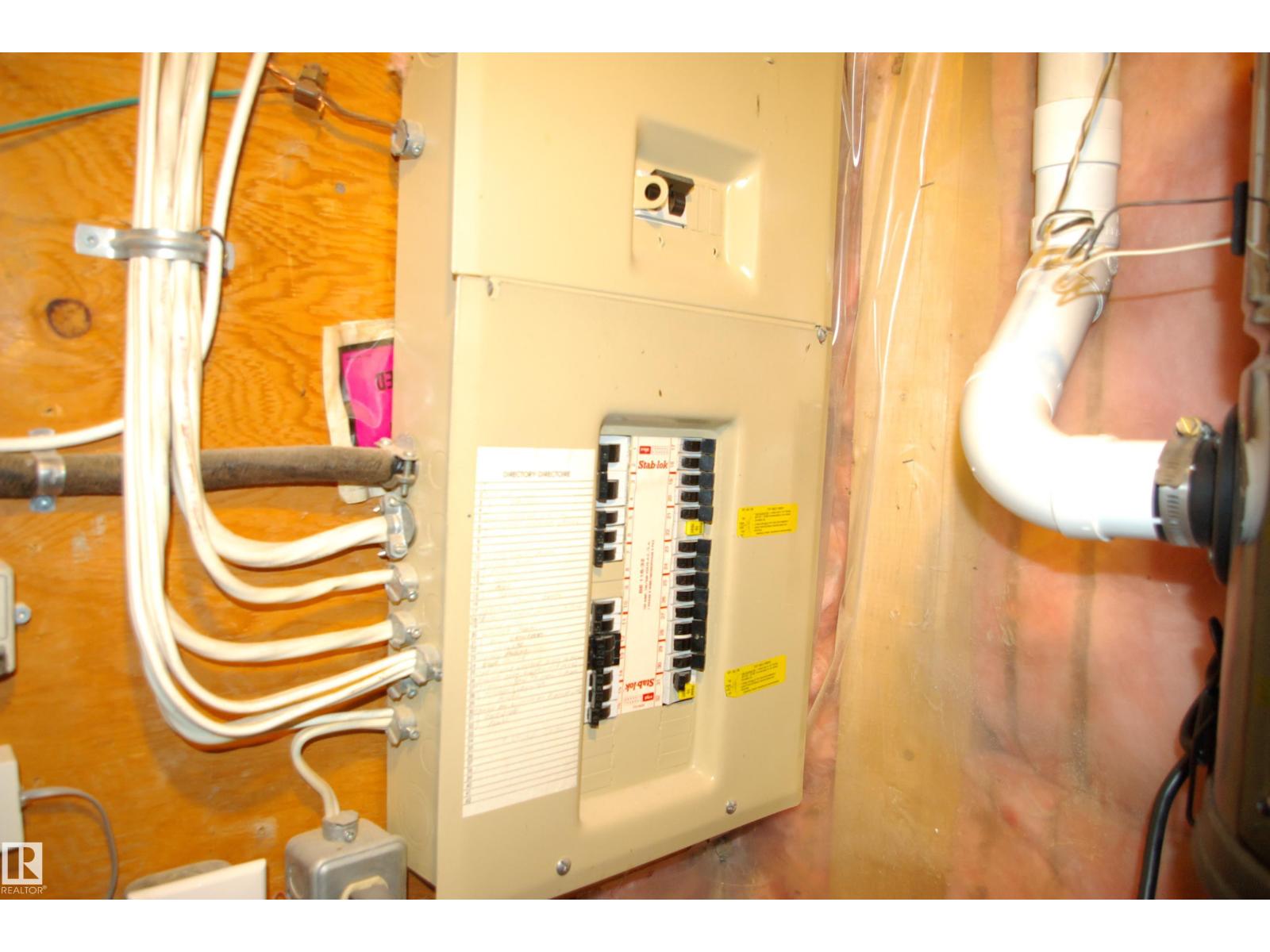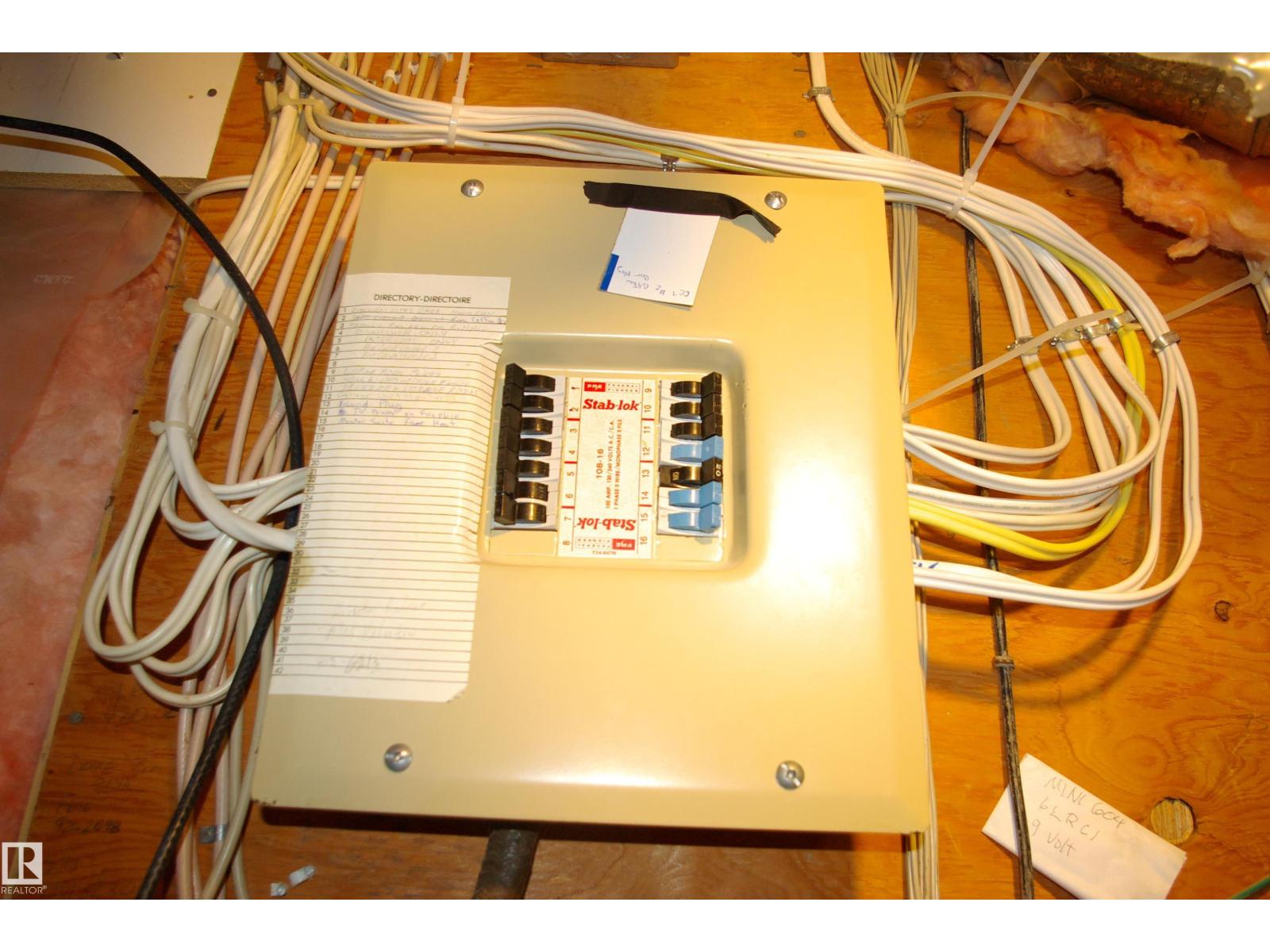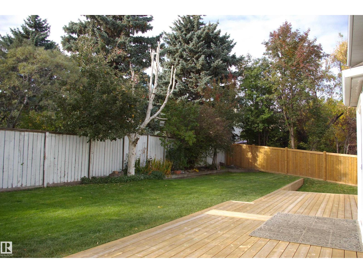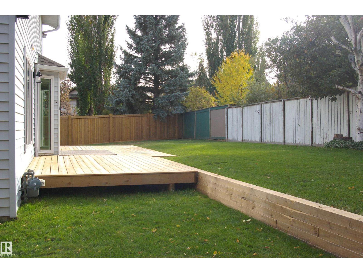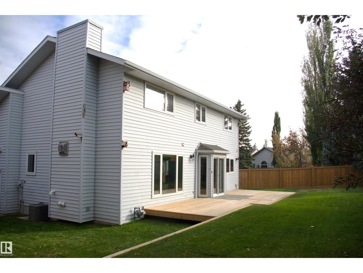4 Bedroom
3 Bathroom
1,875 ft2
Fireplace
Central Air Conditioning
Forced Air
$679,900
The best combination, an excellent location, with absolutely nothing left to do. Stylish 1875 sq ft two storey on a pie lot, tucked away in a cul-de-sac inside a crescent. Vaulted ceilings over the living and dining rooms, open to the upstairs. Delightful open plan at the back of the house, with a beautiful island kitchen, white and grey cabinets, quartz counters, plenty of room for casual family dining, with patio doors out to the West-facing deck and large backyard. A family room big enough for a family, with a gorgeous gas fireplace. Three bedrooms upstairs, the primary has a wonderful walk-in closet and an ensuite with double sinks and a shower big enough for three or four. The main bathroom is highlighted by the skylit soaker tub. Laundry room is on the main floor. Basement is mostly finished, primarily with a massive recreation room. There is also a fourth bedroom, RIDP off the rec room. Just move in and pat yourself on the back!! Be in before the snow flies. (id:47041)
Property Details
|
MLS® Number
|
E4461550 |
|
Property Type
|
Single Family |
|
Neigbourhood
|
Dechene |
|
Amenities Near By
|
Public Transit, Schools, Shopping |
|
Features
|
Cul-de-sac, No Smoking Home |
|
Parking Space Total
|
4 |
|
Structure
|
Deck |
Building
|
Bathroom Total
|
3 |
|
Bedrooms Total
|
4 |
|
Appliances
|
Dishwasher, Dryer, Garage Door Opener Remote(s), Garage Door Opener, Microwave Range Hood Combo, Refrigerator, Stove, Washer, Window Coverings |
|
Basement Development
|
Partially Finished |
|
Basement Type
|
Full (partially Finished) |
|
Constructed Date
|
1984 |
|
Construction Style Attachment
|
Detached |
|
Cooling Type
|
Central Air Conditioning |
|
Fire Protection
|
Smoke Detectors |
|
Fireplace Fuel
|
Gas |
|
Fireplace Present
|
Yes |
|
Fireplace Type
|
Unknown |
|
Half Bath Total
|
1 |
|
Heating Type
|
Forced Air |
|
Stories Total
|
2 |
|
Size Interior
|
1,875 Ft2 |
|
Type
|
House |
Parking
|
Attached Garage
|
|
|
Heated Garage
|
|
Land
|
Acreage
|
No |
|
Fence Type
|
Fence |
|
Land Amenities
|
Public Transit, Schools, Shopping |
|
Size Irregular
|
620.73 |
|
Size Total
|
620.73 M2 |
|
Size Total Text
|
620.73 M2 |
Rooms
| Level |
Type |
Length |
Width |
Dimensions |
|
Basement |
Bedroom 4 |
2.87 m |
3.04 m |
2.87 m x 3.04 m |
|
Basement |
Recreation Room |
|
|
Measurements not available |
|
Main Level |
Living Room |
3.33 m |
3.66 m |
3.33 m x 3.66 m |
|
Main Level |
Dining Room |
3.04 m |
3 m |
3.04 m x 3 m |
|
Main Level |
Kitchen |
4.35 m |
5.18 m |
4.35 m x 5.18 m |
|
Main Level |
Family Room |
5.45 m |
4.35 m |
5.45 m x 4.35 m |
|
Main Level |
Laundry Room |
1.86 m |
2.48 m |
1.86 m x 2.48 m |
|
Upper Level |
Primary Bedroom |
4.43 m |
4.15 m |
4.43 m x 4.15 m |
|
Upper Level |
Bedroom 2 |
3.02 m |
3.4 m |
3.02 m x 3.4 m |
|
Upper Level |
Bedroom 3 |
3.17 m |
4.39 m |
3.17 m x 4.39 m |
https://www.realtor.ca/real-estate/28974218/5822-181-st-nw-edmonton-dechene
