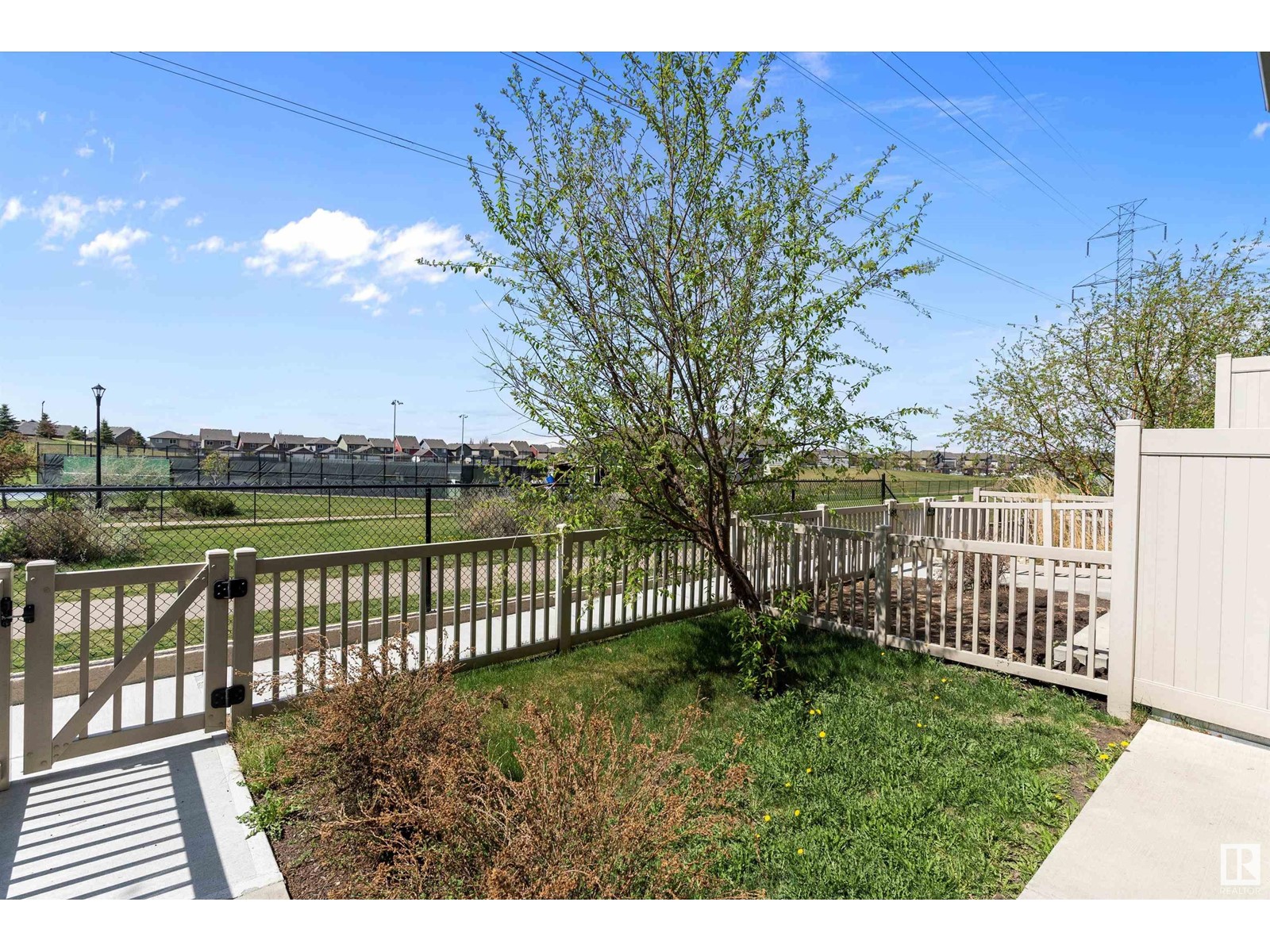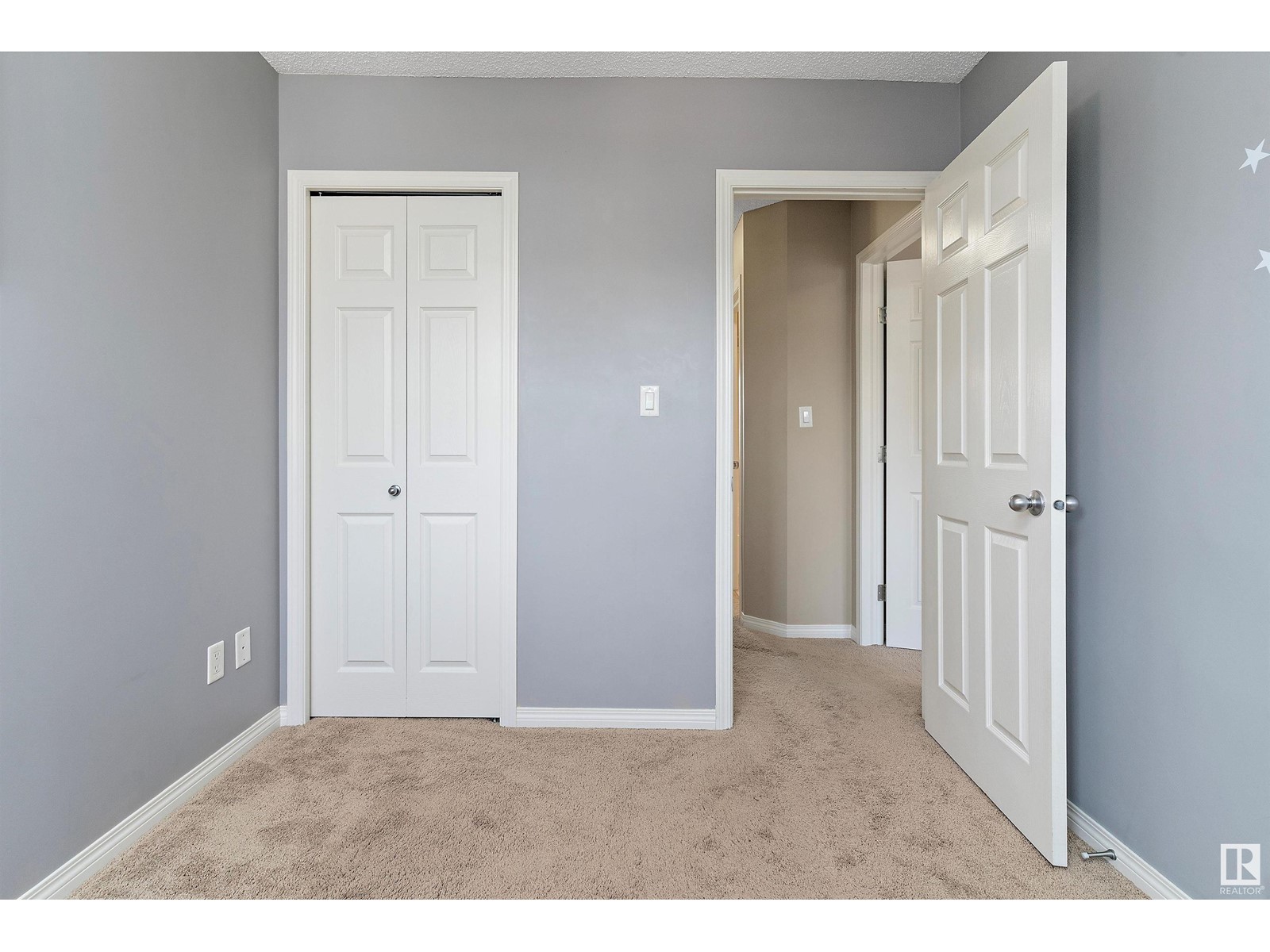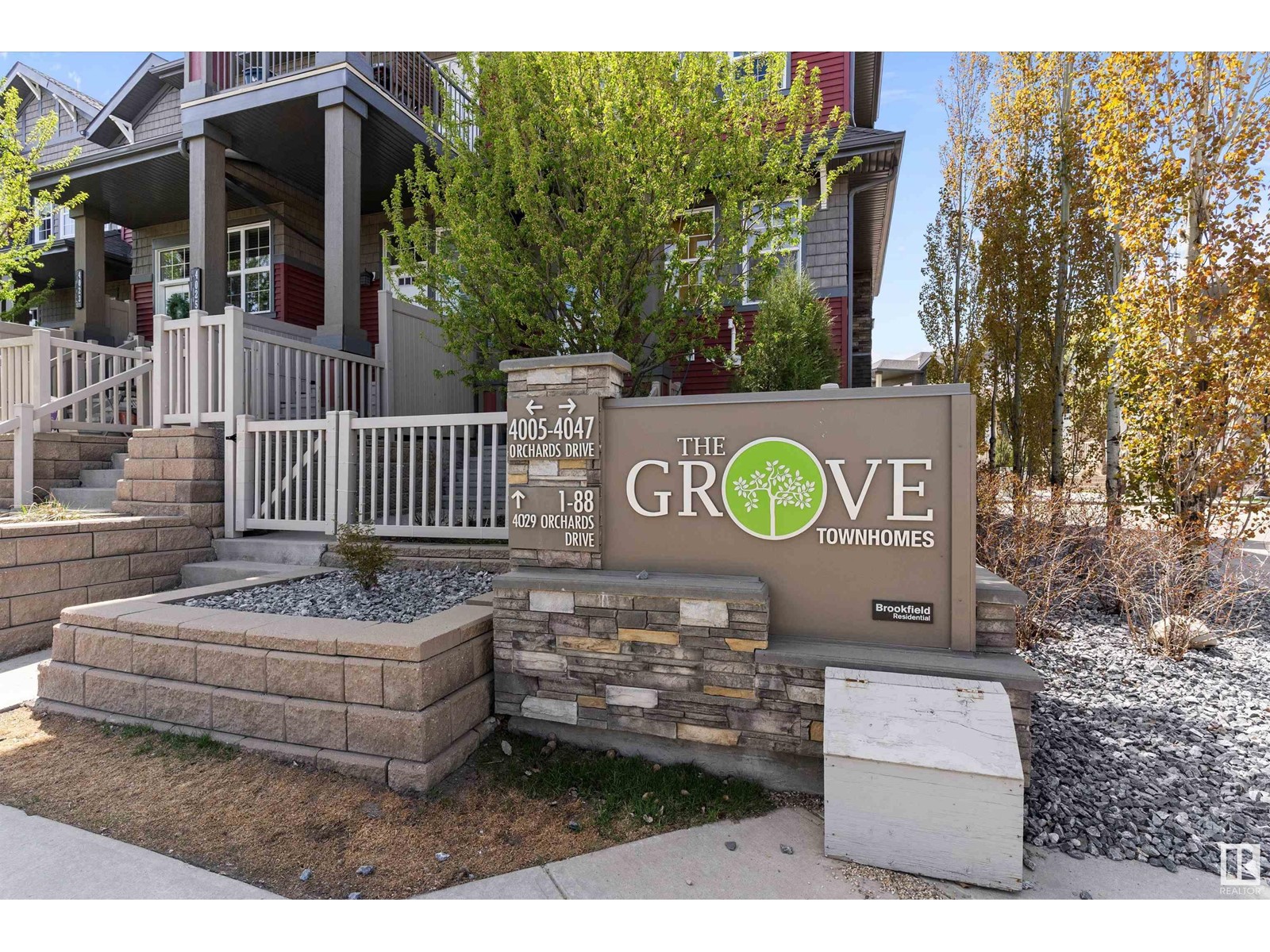#59 4029 Orchards Dr Sw Edmonton, Alberta T6X 1V2
$348,888Maintenance, Exterior Maintenance, Insurance, Landscaping, Other, See Remarks, Property Management
$258 Monthly
Maintenance, Exterior Maintenance, Insurance, Landscaping, Other, See Remarks, Property Management
$258 MonthlyBehold, this bright and beautiful 3-bedroom at The Grove Townhome in the community of The Orchards At Ellerslie. Offering a 1,217 sq ft of open-concept living, filled with natural light, a private fenced yard with a natural gas BBQ hookup and fronting onto a park, walking path and green space. You'll love the modern layout, spacious kitchen with quartz countertops, stainless steel appliances and double attached garage for ultimate convenience. Located in one of Edmonton's most sought-after communities, you're just minutes from the airport, schools, public transit, shopping and The Orchards Residents Association clubhouse which includes a skating rink, splash park, tennis and basketball courts, playground, and year-round community programming. Whether you're a young family, first-time buyer, or savvy investor—this home checks all the boxes. Move-in ready, stylish, and in a vibrant neighbourhood with ample visitor parking—this one is a must-see! (id:47041)
Property Details
| MLS® Number | E4436932 |
| Property Type | Single Family |
| Neigbourhood | The Orchards At Ellerslie |
| Amenities Near By | Airport, Golf Course, Playground, Public Transit, Schools, Shopping |
| Features | Paved Lane, Lane, Closet Organizers, No Animal Home, No Smoking Home, Recreational |
| Parking Space Total | 2 |
| Structure | Porch |
Building
| Bathroom Total | 3 |
| Bedrooms Total | 3 |
| Appliances | Dishwasher, Dryer, Fan, Garage Door Opener Remote(s), Garage Door Opener, Microwave Range Hood Combo, Refrigerator, Stove, Washer |
| Basement Development | Partially Finished |
| Basement Type | None (partially Finished) |
| Constructed Date | 2014 |
| Construction Style Attachment | Attached |
| Half Bath Total | 1 |
| Heating Type | Forced Air |
| Stories Total | 2 |
| Size Interior | 1,218 Ft2 |
| Type | Row / Townhouse |
Parking
| Attached Garage |
Land
| Acreage | No |
| Fence Type | Fence |
| Land Amenities | Airport, Golf Course, Playground, Public Transit, Schools, Shopping |
Rooms
| Level | Type | Length | Width | Dimensions |
|---|---|---|---|---|
| Basement | Laundry Room | 5.24 m | 3.28 m | 5.24 m x 3.28 m |
| Main Level | Living Room | 5.9 m | 4.18 m | 5.9 m x 4.18 m |
| Main Level | Dining Room | 2.38 m | 1.89 m | 2.38 m x 1.89 m |
| Main Level | Kitchen | 4.18 m | 2.55 m | 4.18 m x 2.55 m |
| Upper Level | Primary Bedroom | 4.11 m | 3.79 m | 4.11 m x 3.79 m |
| Upper Level | Bedroom 2 | 2.88 m | 2.56 m | 2.88 m x 2.56 m |
| Upper Level | Bedroom 3 | 4.48 m | 2.56 m | 4.48 m x 2.56 m |












































