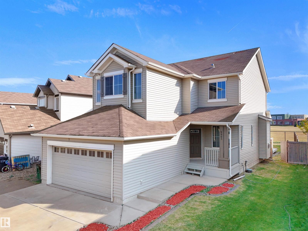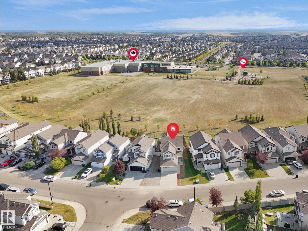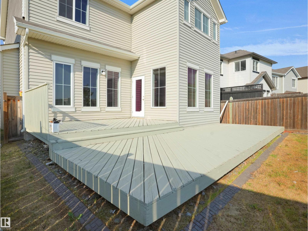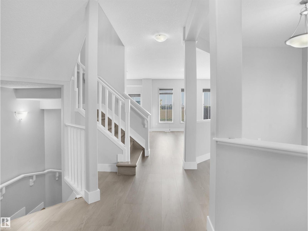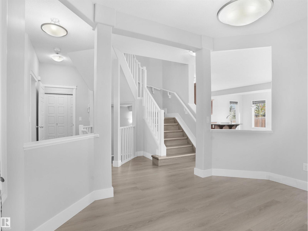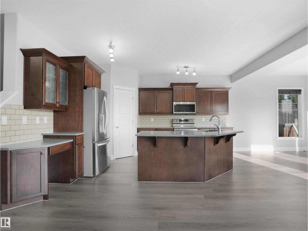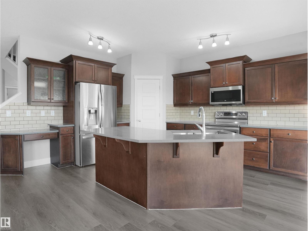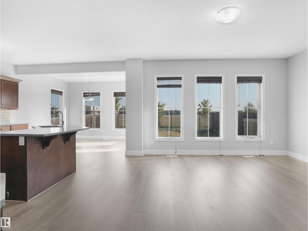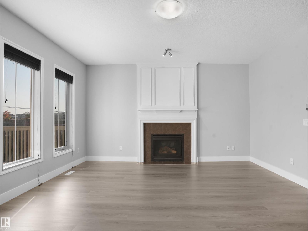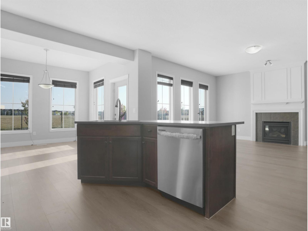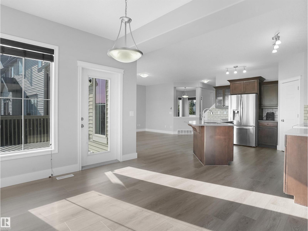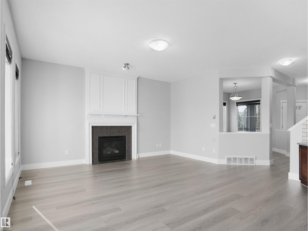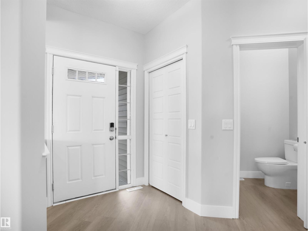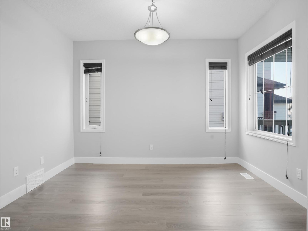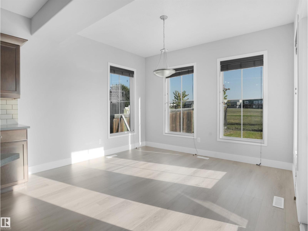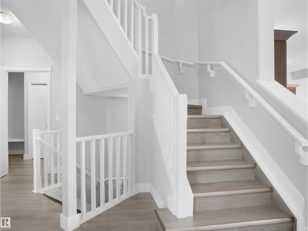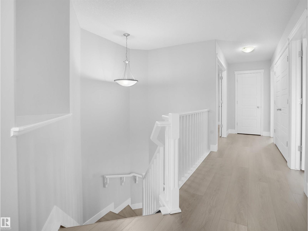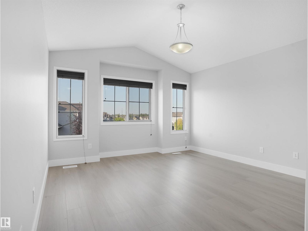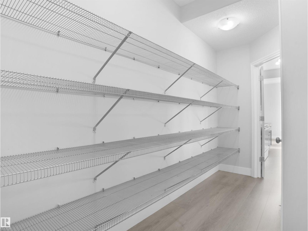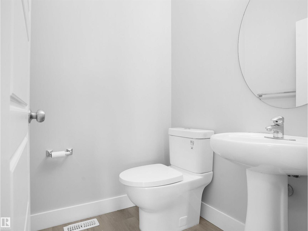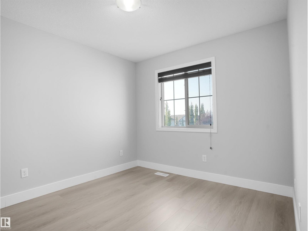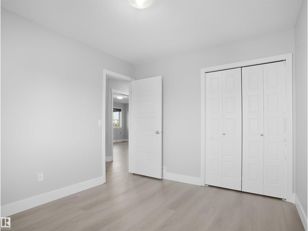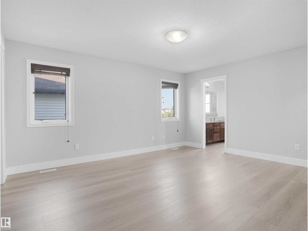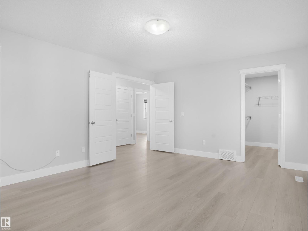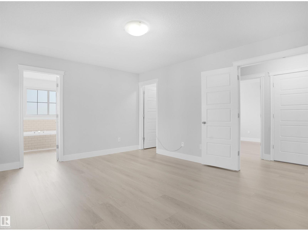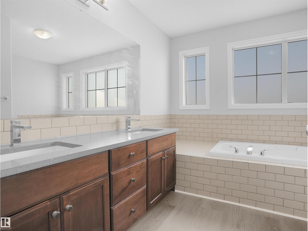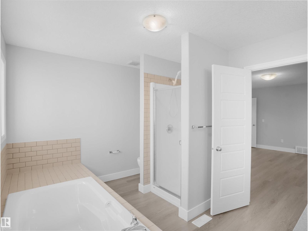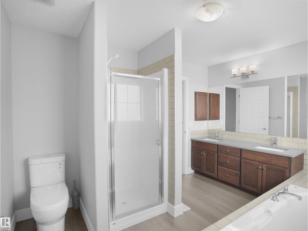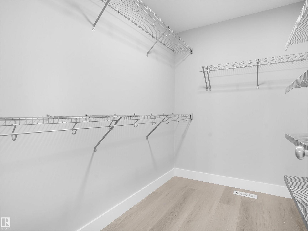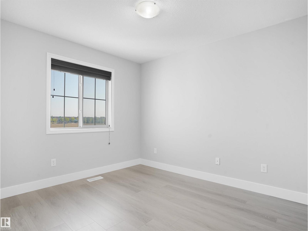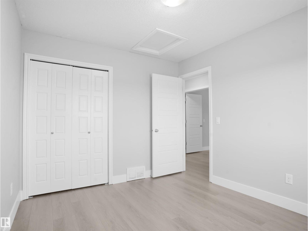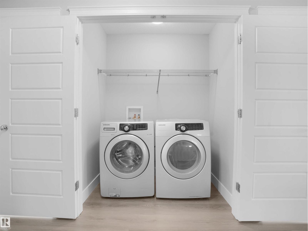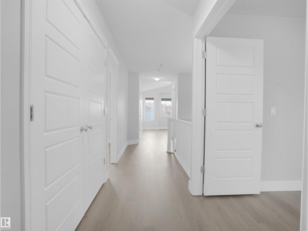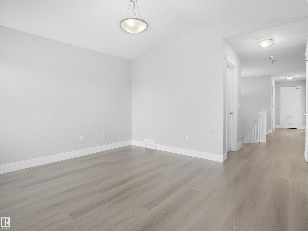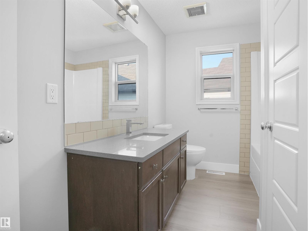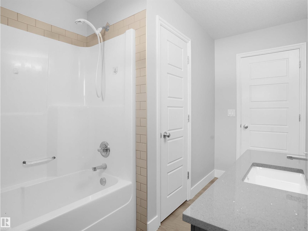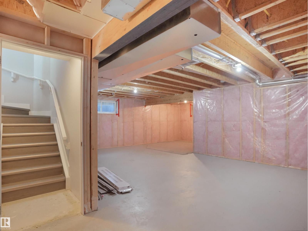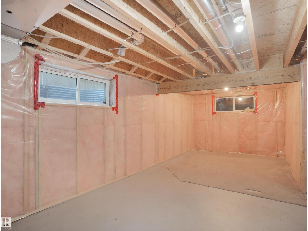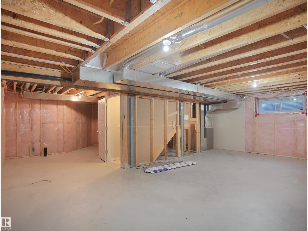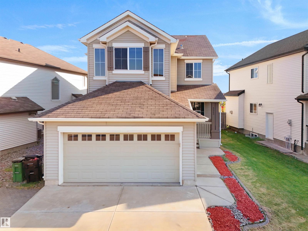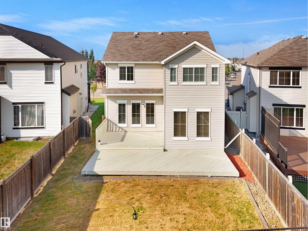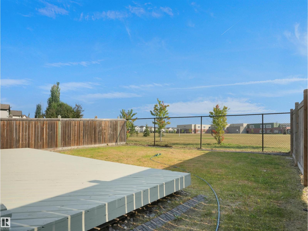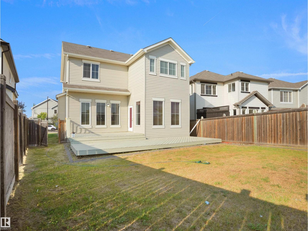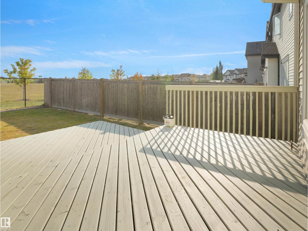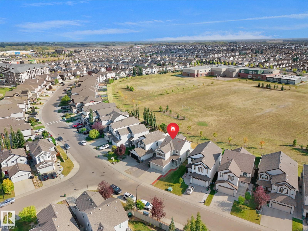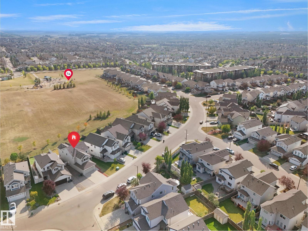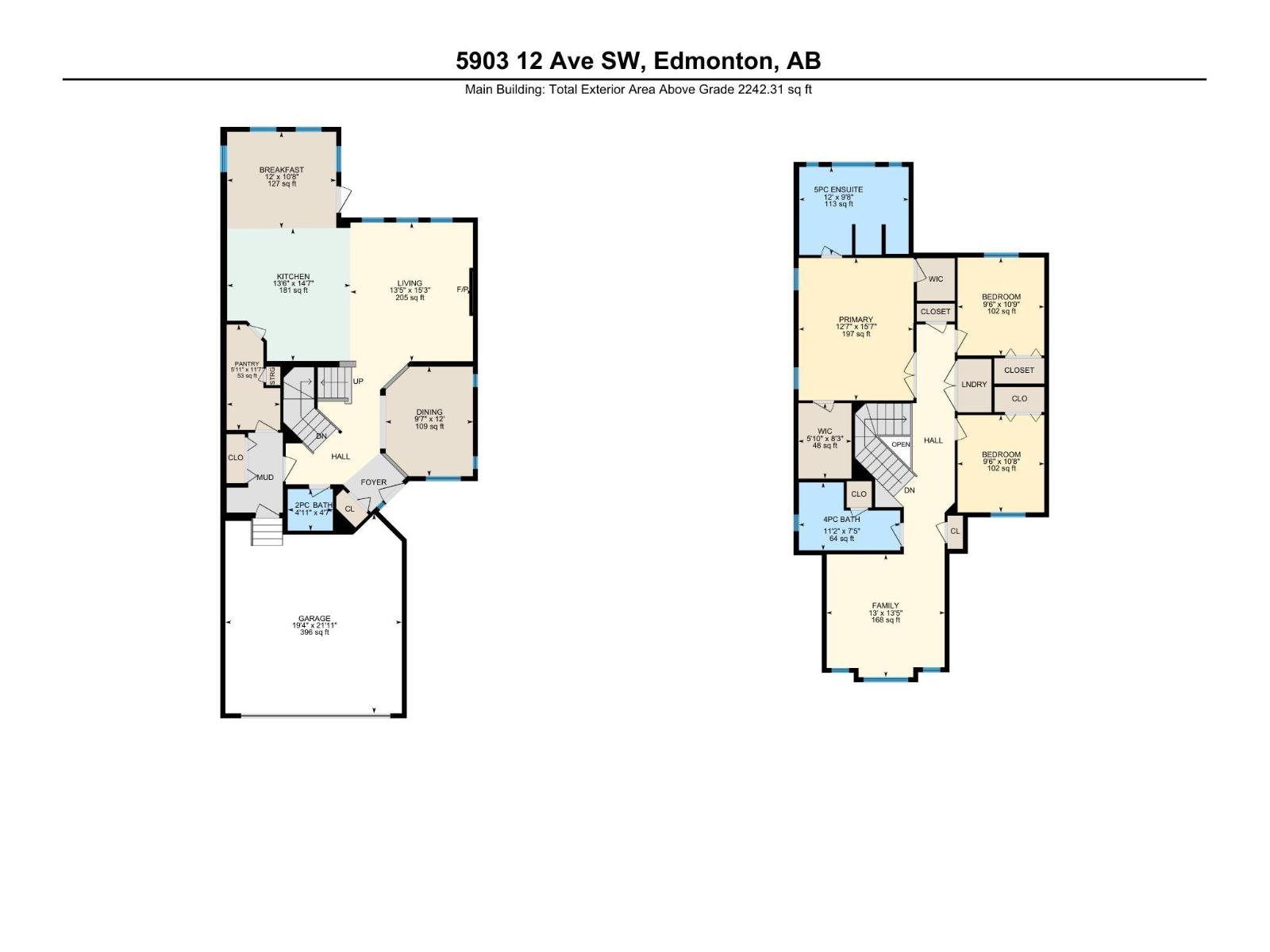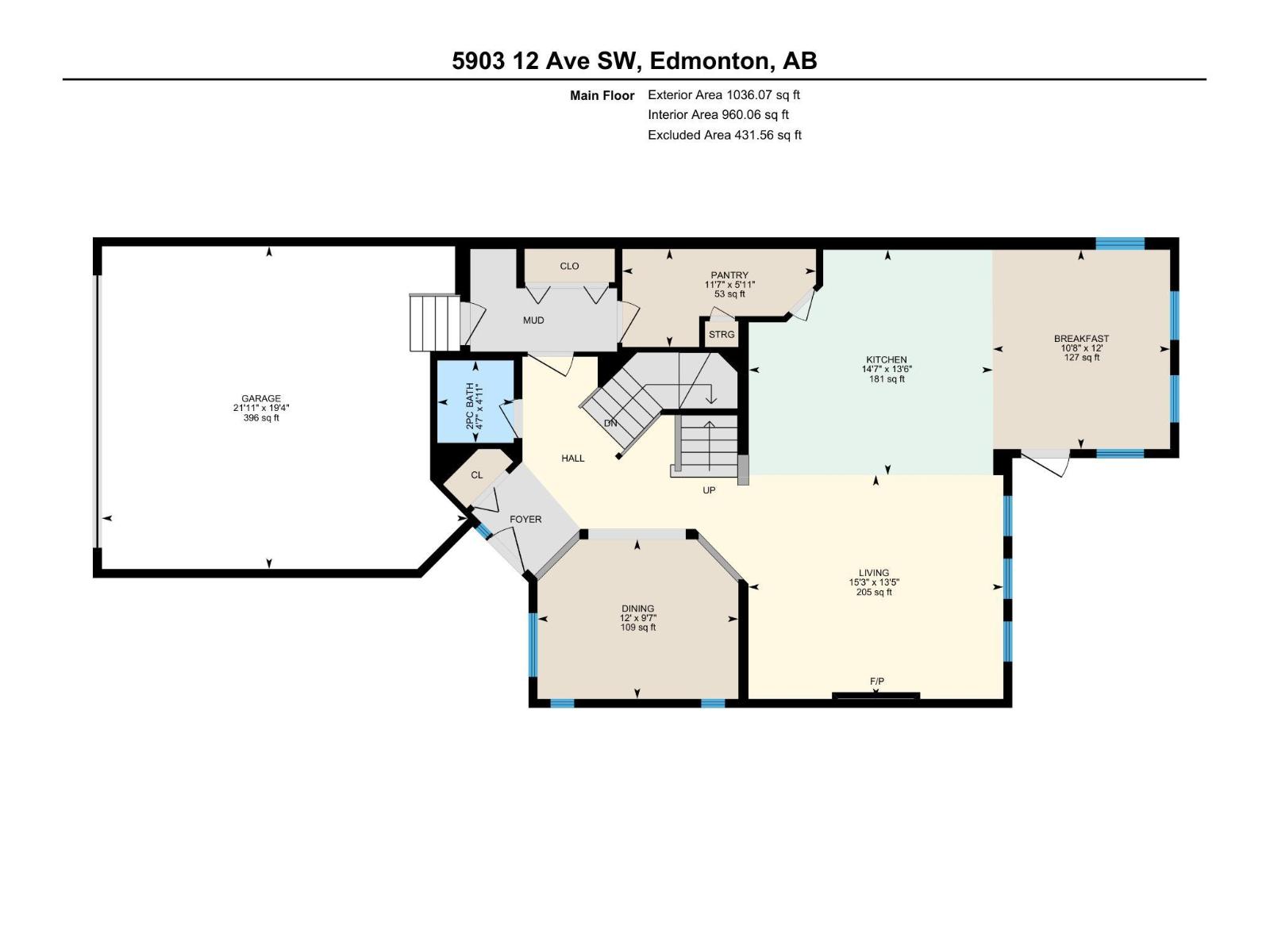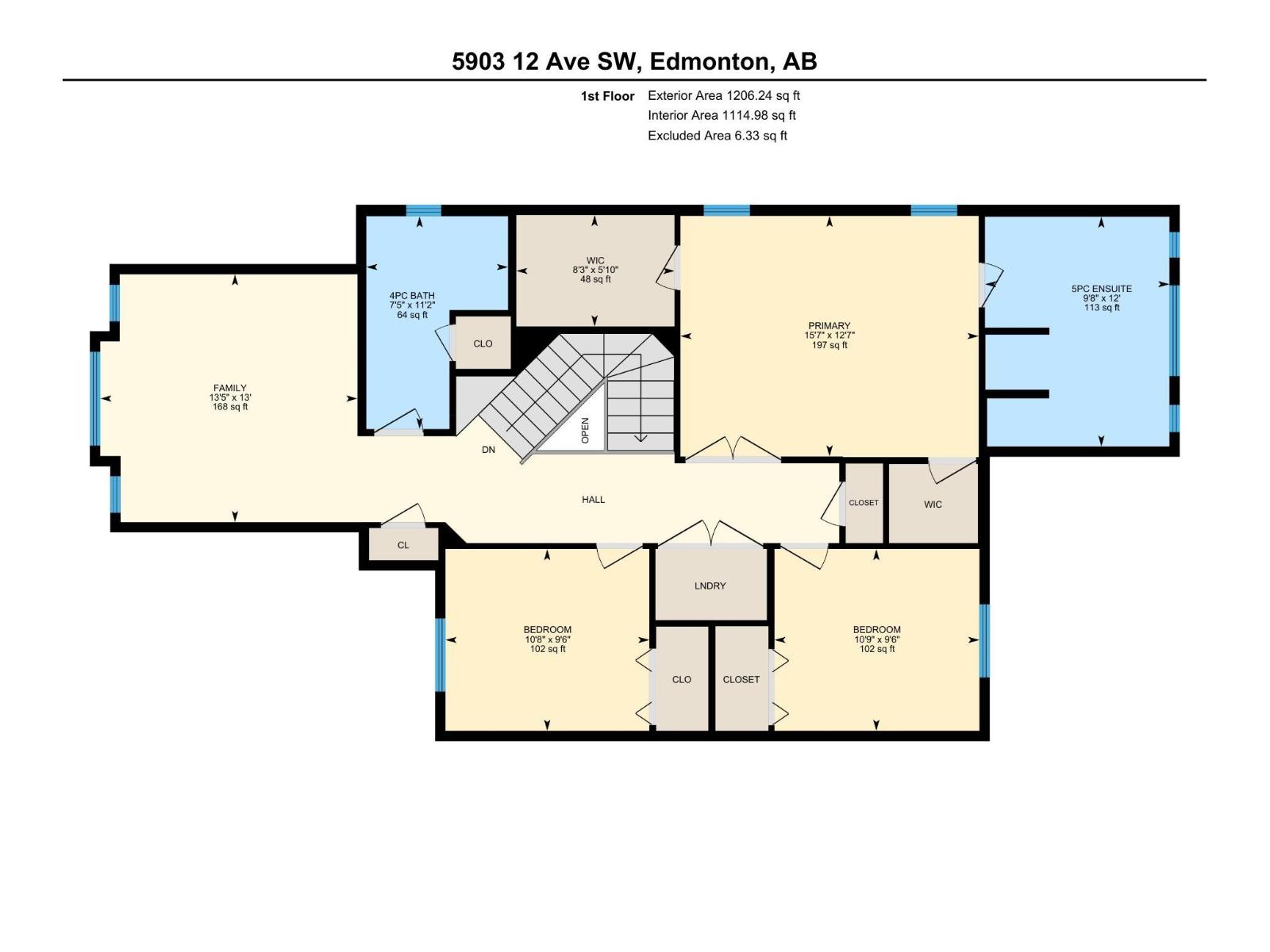3 Bedroom
3 Bathroom
2,242 ft2
Fireplace
Central Air Conditioning
Forced Air
$625,000
BACKS ONTO A PARK! This beautifully renovated AIR CONDITIONED home offers over 2,200 SQ. FT. of EUROPEAN-INSPIRED STYLE AND FINISHING. Updates include NEWER BASEBOARDS, FRESH PAINT, GRANITE COUNTERTOPS, PREMIUM APPLIANCES, and a convenient WALK-THROUGH PANTRY. Step inside to find MODERN TOUCHES THROUGHOUT with GRANITE COUNTERTOPS in both kitchen and bathrooms, HIGH-GRADE VINYL PLANK FLOORING, and SLEEK CABINETRY that pairs perfectly with the OPEN FLOOR PLAN. With 3 SPACIOUS BEDROOMS and 2.5 BATHROOMS, there’s room for the whole family. Perfectly situated near MAJOR ROADS, SHOPPING, and SCHOOLS, this home blends STYLE, FUNCTION, AND LOCATION in one MOVE-IN-READY package within a WELL-ESTABLISHED COMMUNITY. Don’t miss the opportunity to make it yours! (id:47041)
Property Details
|
MLS® Number
|
E4458107 |
|
Property Type
|
Single Family |
|
Neigbourhood
|
Walker |
|
Amenities Near By
|
Park, Golf Course, Playground, Public Transit, Schools, Shopping |
|
Features
|
See Remarks, Flat Site |
|
Parking Space Total
|
4 |
Building
|
Bathroom Total
|
3 |
|
Bedrooms Total
|
3 |
|
Appliances
|
Dishwasher, Dryer, Microwave Range Hood Combo, Refrigerator, Stove, Washer, Window Coverings |
|
Basement Development
|
Unfinished |
|
Basement Type
|
Full (unfinished) |
|
Constructed Date
|
2010 |
|
Construction Style Attachment
|
Detached |
|
Cooling Type
|
Central Air Conditioning |
|
Fireplace Fuel
|
Gas |
|
Fireplace Present
|
Yes |
|
Fireplace Type
|
Insert |
|
Half Bath Total
|
1 |
|
Heating Type
|
Forced Air |
|
Stories Total
|
2 |
|
Size Interior
|
2,242 Ft2 |
|
Type
|
House |
Parking
Land
|
Acreage
|
No |
|
Fence Type
|
Fence |
|
Land Amenities
|
Park, Golf Course, Playground, Public Transit, Schools, Shopping |
|
Size Irregular
|
489.89 |
|
Size Total
|
489.89 M2 |
|
Size Total Text
|
489.89 M2 |
Rooms
| Level |
Type |
Length |
Width |
Dimensions |
|
Main Level |
Living Room |
|
|
13'5 x 15'3 |
|
Main Level |
Dining Room |
|
|
9'7 x 12' |
|
Main Level |
Kitchen |
|
|
13'6 x 14'7 |
|
Main Level |
Pantry |
|
|
5'11 x 11'7 |
|
Upper Level |
Primary Bedroom |
|
|
13' x 13'5 |
|
Upper Level |
Bedroom 2 |
|
|
9'6 x 10'8 |
|
Upper Level |
Bedroom 3 |
|
|
9'6 x 10'9 |
|
Upper Level |
Bonus Room |
|
|
13' x 13'5 |
https://www.realtor.ca/real-estate/28874850/5903-12-av-sw-edmonton-walker
