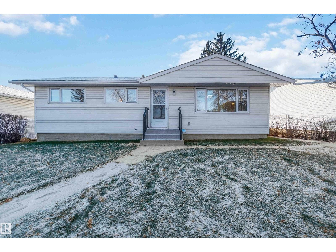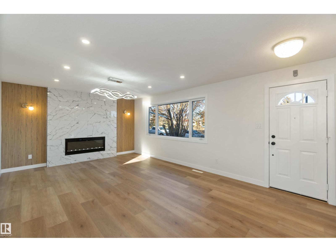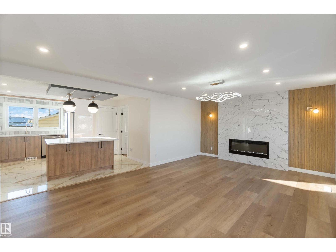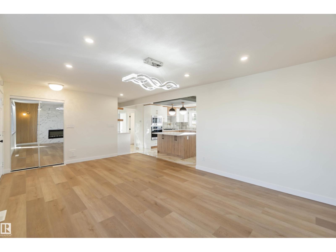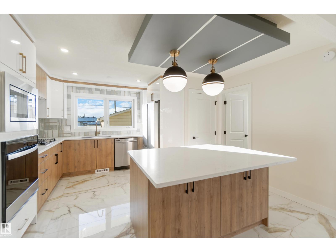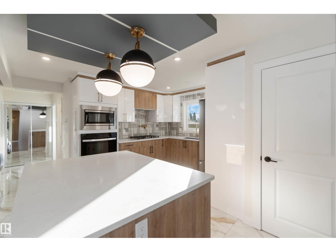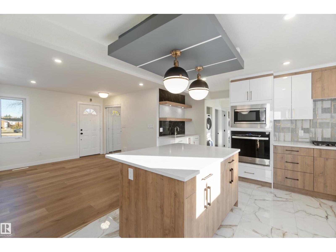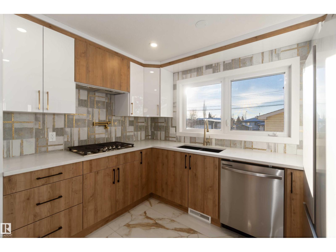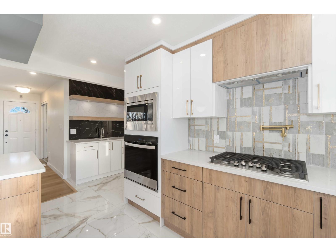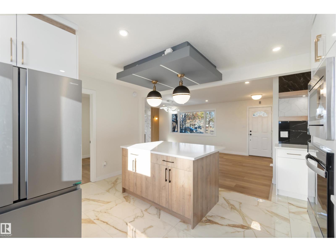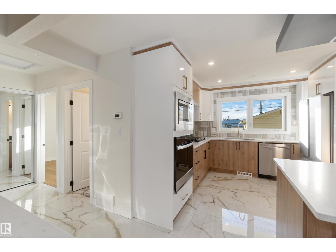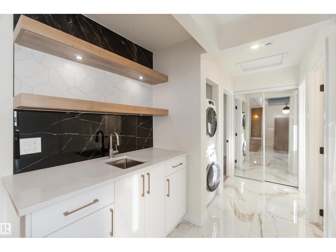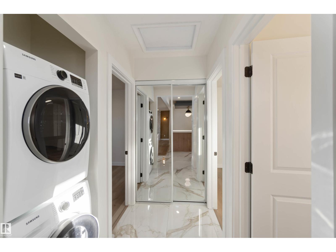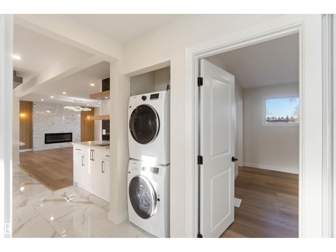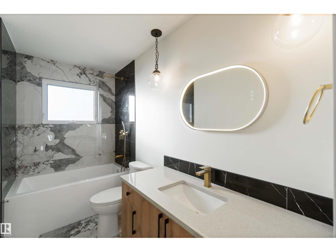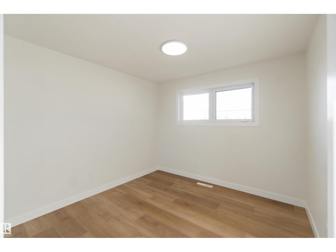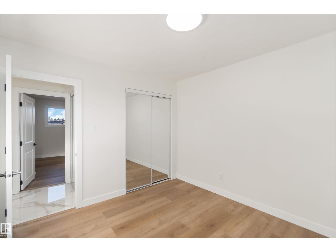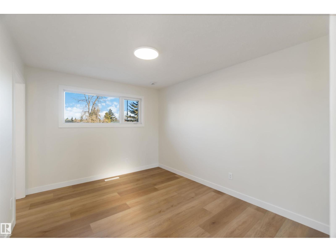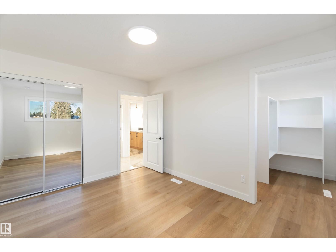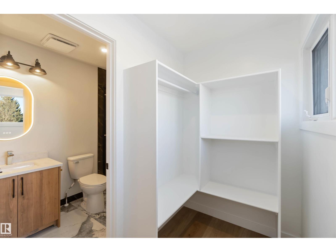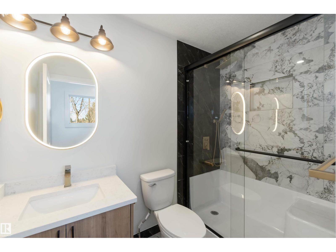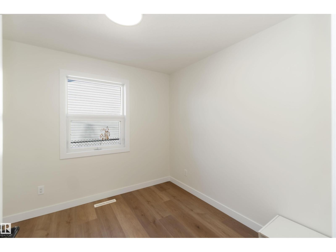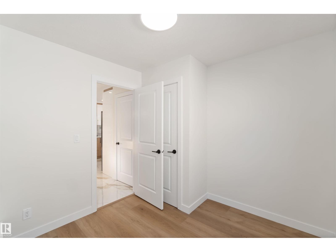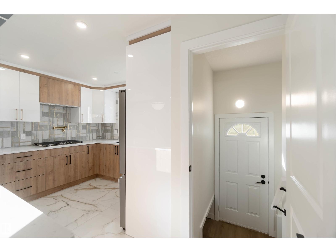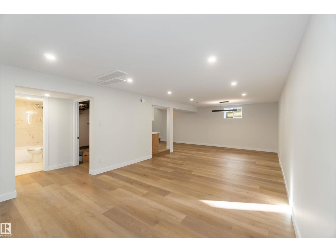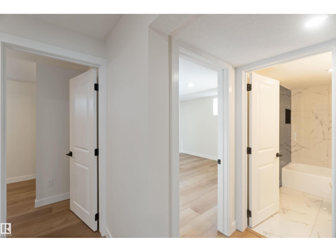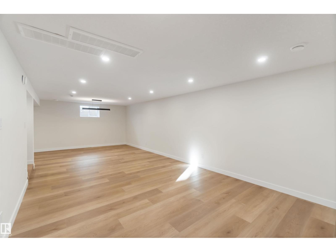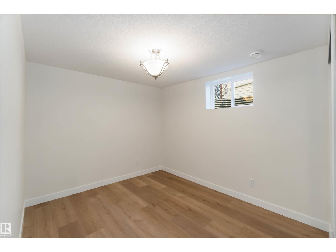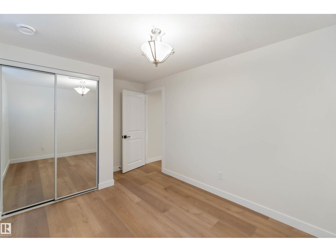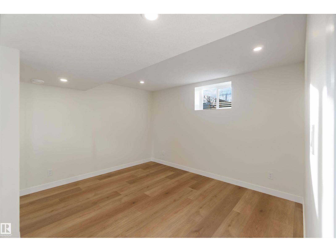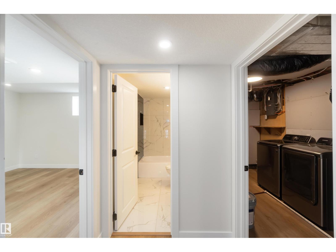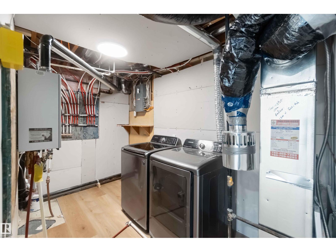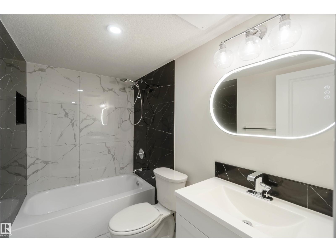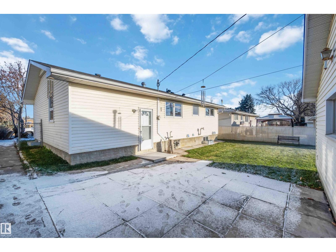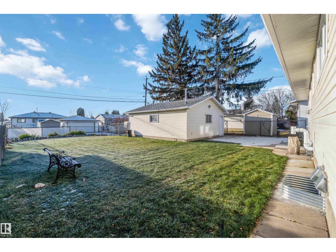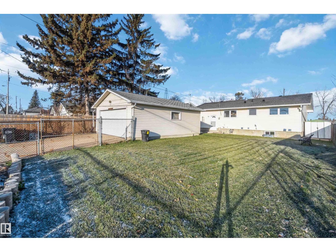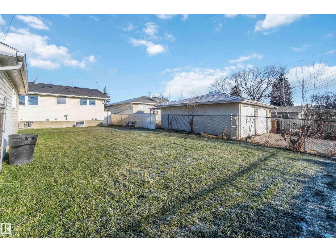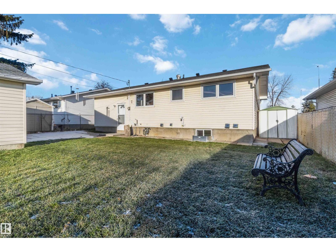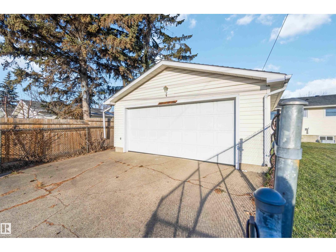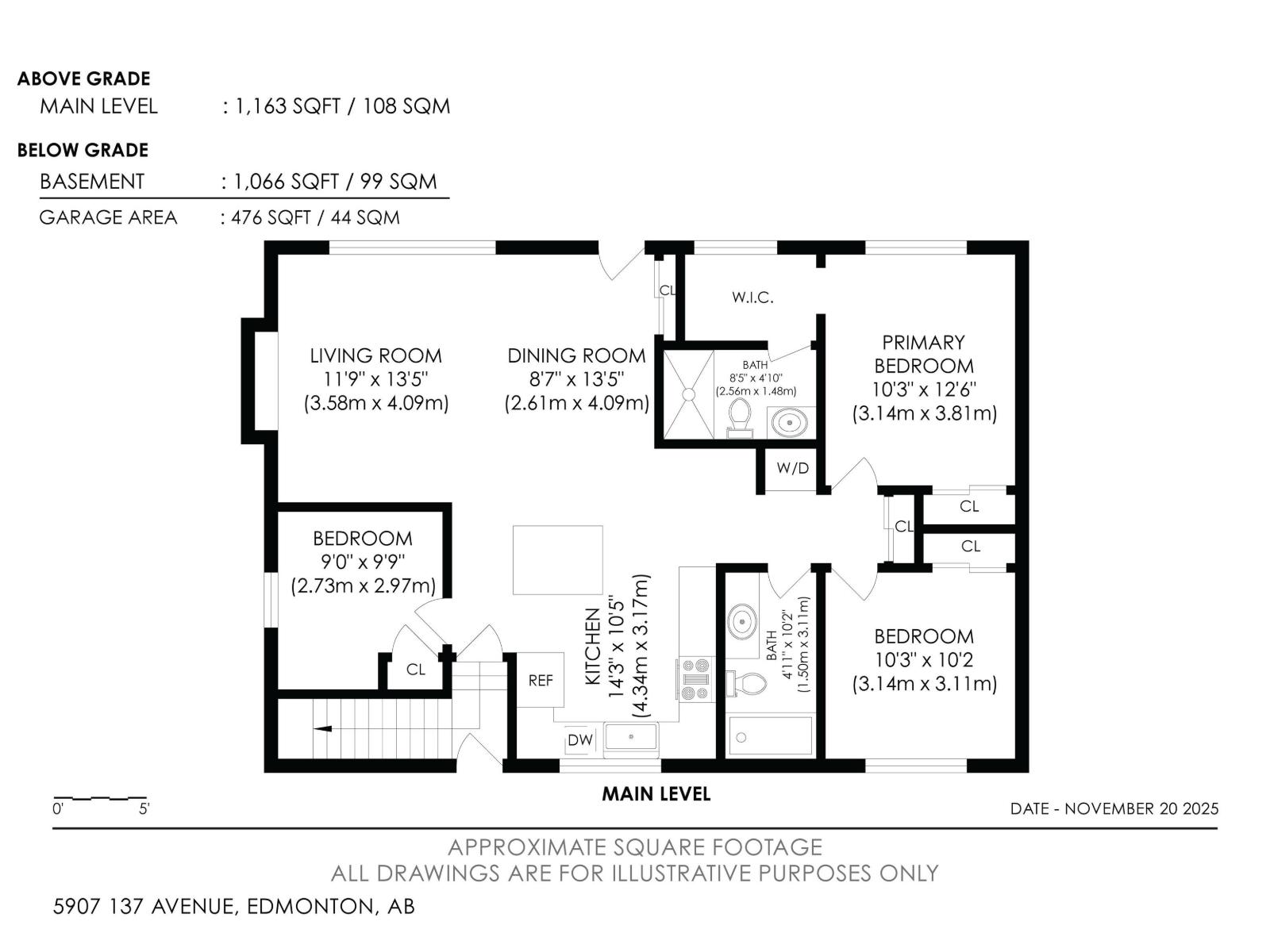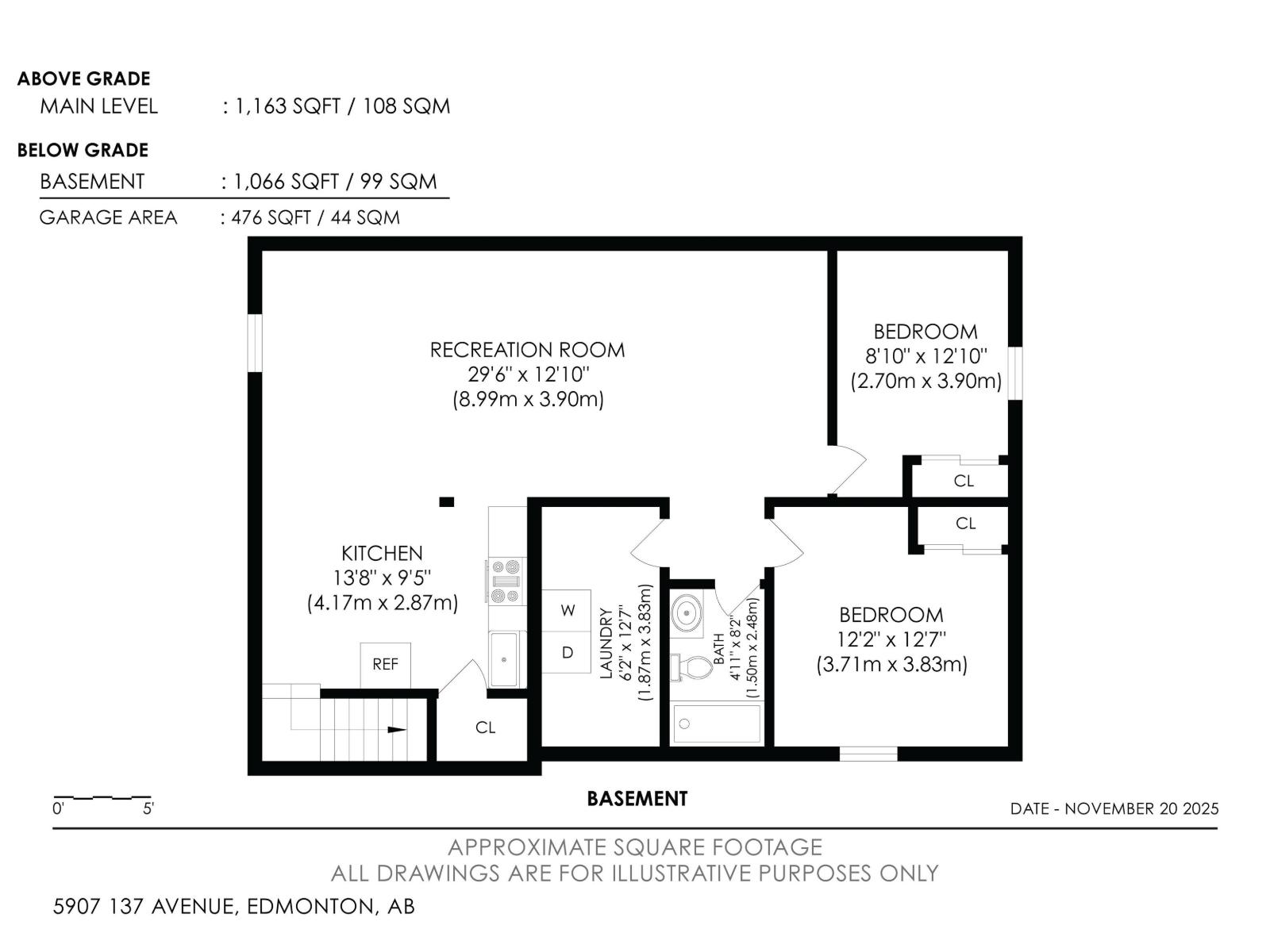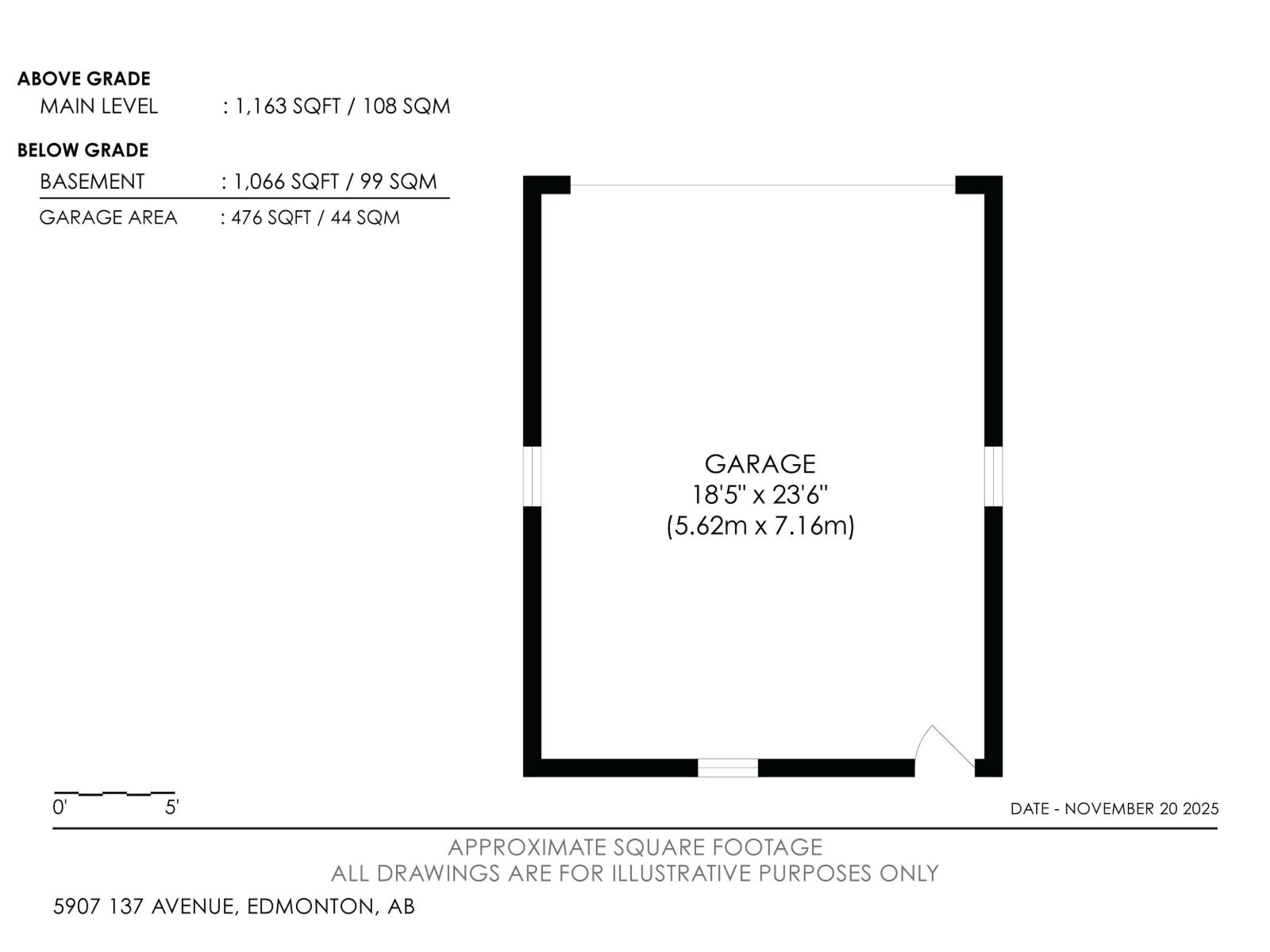5 Bedroom
3 Bathroom
1,163 ft2
Bungalow
Fireplace
Forced Air
$473,000
Discover this beautiful 5-bedroom bungalow in Belvedere, perfectly situated on a huge lot and close to Londonderry Mall, Costco, the LRT, and the Anthony Henday. This FULLY RENOVATED, turn key home offers exceptional convenience with NEW ROOF, NEW WINDOWS, NEW FURNACE, NEW ON DEMAND HOT WATER and a separate entrance w/ basement access. The main floor features an inviting open-concept design with brand NEW APPLIANCES, a kitchen island, cozy fireplace, laundry, wet bar, and three bedrooms. The primary bedroom comes complete with a walk-in closet and 4-piece ensuite. The fully finished basement adds incredible versatility with two additional bedrooms, a potential 2nd KITCHEN, laundry, and a large bonus room. Outside, enjoy a FULLY FENCED, landscaped yard with an OVERSIZED, HEATED double detached garage that comfortably accommodates two vehicles with extra storage space. Close to amenities, shopping, schools, and major roadways, this property combines comfort, functionality, and a prime location. (id:47041)
Property Details
|
MLS® Number
|
E4466406 |
|
Property Type
|
Single Family |
|
Neigbourhood
|
Belvedere |
|
Amenities Near By
|
Golf Course, Playground, Public Transit, Schools, Shopping |
|
Community Features
|
Public Swimming Pool |
|
Features
|
Lane, Wet Bar, Level |
|
Parking Space Total
|
4 |
Building
|
Bathroom Total
|
3 |
|
Bedrooms Total
|
5 |
|
Amenities
|
Vinyl Windows |
|
Appliances
|
Dishwasher, Garage Door Opener Remote(s), Garage Door Opener, Hood Fan, Microwave Range Hood Combo, Oven - Built-in, Microwave, Stove, Dryer, Refrigerator, Two Washers |
|
Architectural Style
|
Bungalow |
|
Basement Development
|
Finished |
|
Basement Type
|
Full (finished) |
|
Constructed Date
|
1967 |
|
Construction Style Attachment
|
Detached |
|
Fire Protection
|
Smoke Detectors |
|
Fireplace Fuel
|
Electric |
|
Fireplace Present
|
Yes |
|
Fireplace Type
|
Insert |
|
Heating Type
|
Forced Air |
|
Stories Total
|
1 |
|
Size Interior
|
1,163 Ft2 |
|
Type
|
House |
Parking
|
Detached Garage
|
|
|
Heated Garage
|
|
|
Oversize
|
|
Land
|
Acreage
|
No |
|
Fence Type
|
Fence |
|
Land Amenities
|
Golf Course, Playground, Public Transit, Schools, Shopping |
|
Size Irregular
|
615.23 |
|
Size Total
|
615.23 M2 |
|
Size Total Text
|
615.23 M2 |
Rooms
| Level |
Type |
Length |
Width |
Dimensions |
|
Basement |
Bedroom 4 |
|
|
Measurements not available |
|
Basement |
Bedroom 5 |
|
|
Measurements not available |
|
Main Level |
Living Room |
|
|
Measurements not available |
|
Main Level |
Kitchen |
|
|
Measurements not available |
|
Main Level |
Primary Bedroom |
|
|
Measurements not available |
|
Main Level |
Bedroom 2 |
|
|
Measurements not available |
|
Main Level |
Bedroom 3 |
|
|
Measurements not available |
https://www.realtor.ca/real-estate/29126250/5907-137-av-nw-edmonton-belvedere
