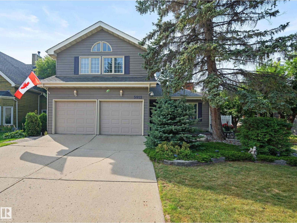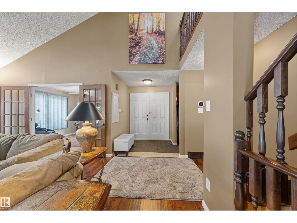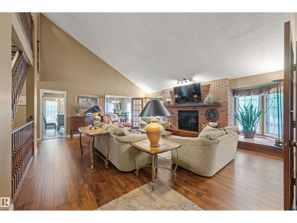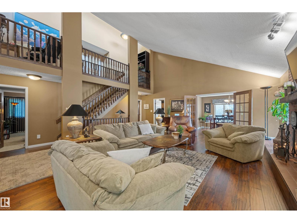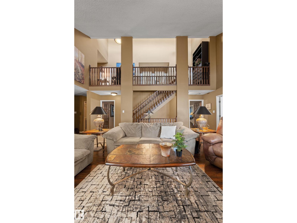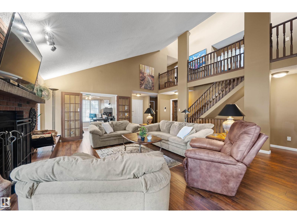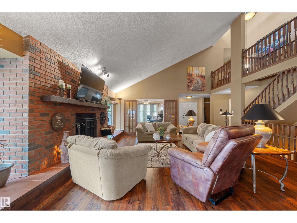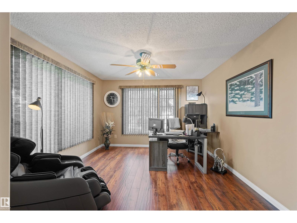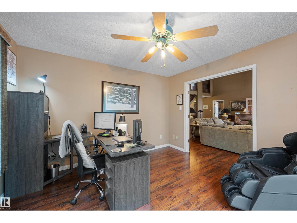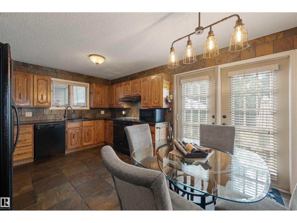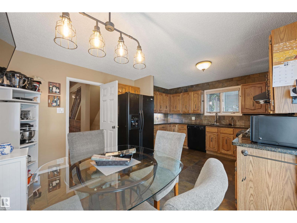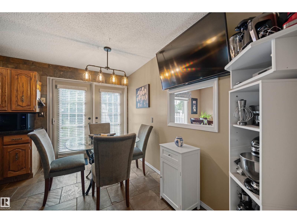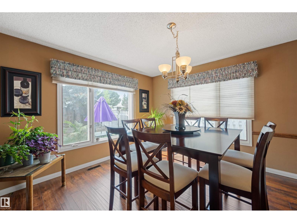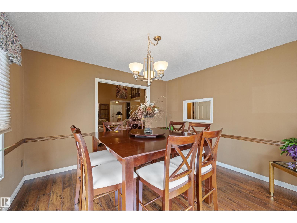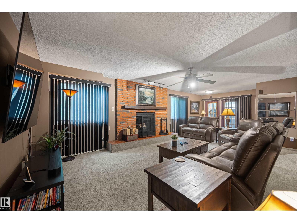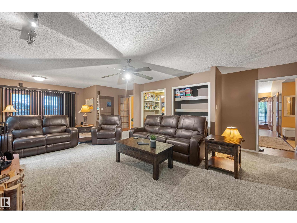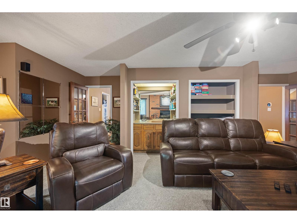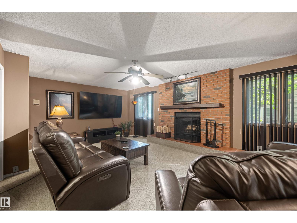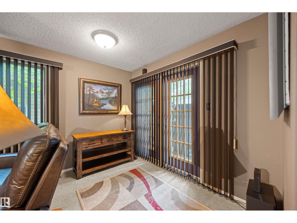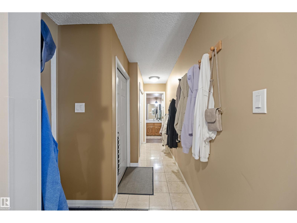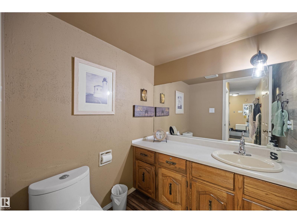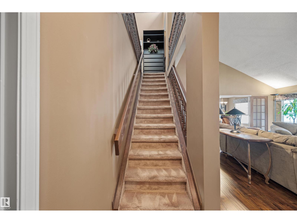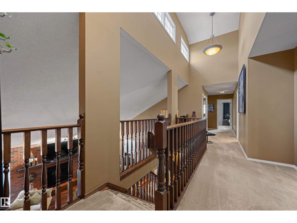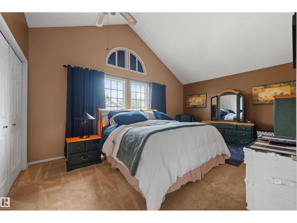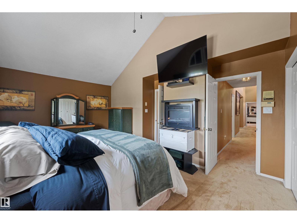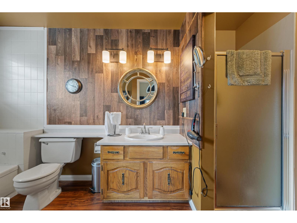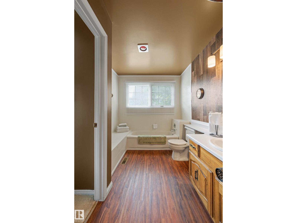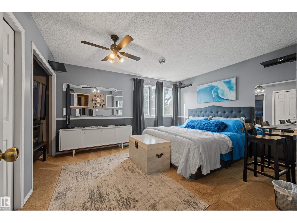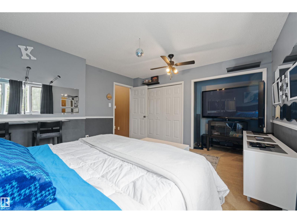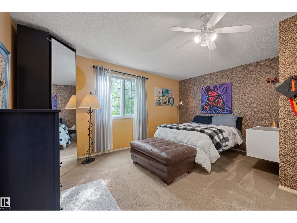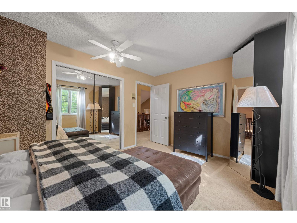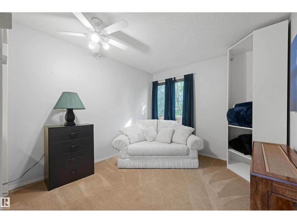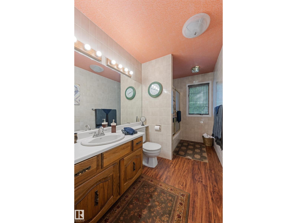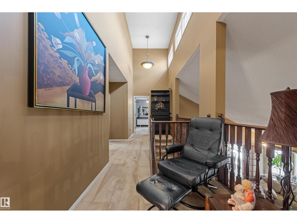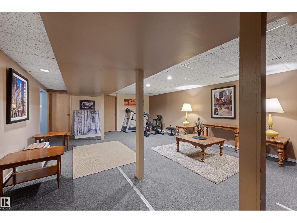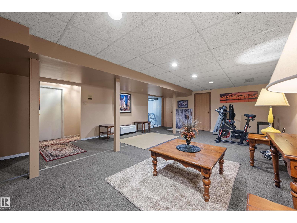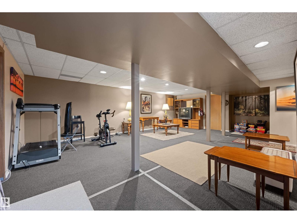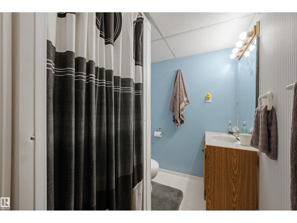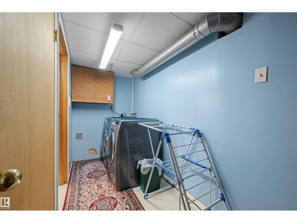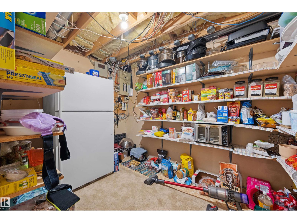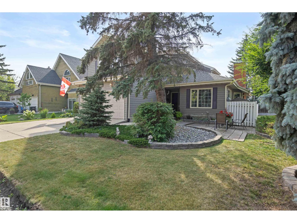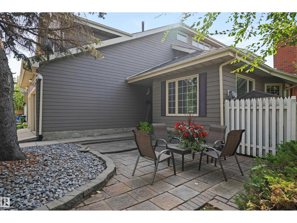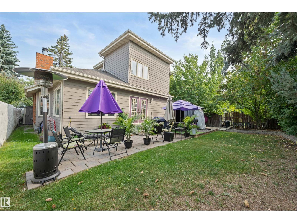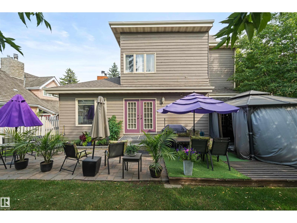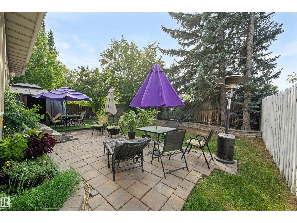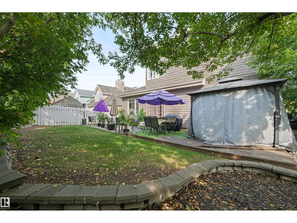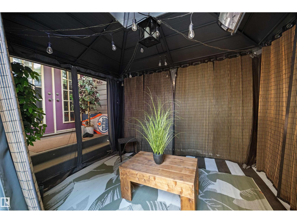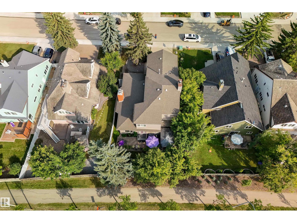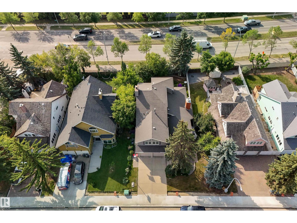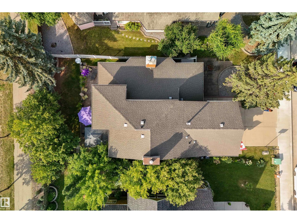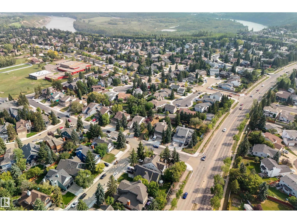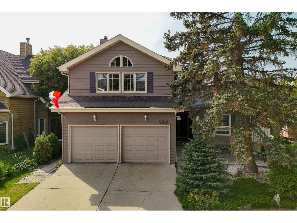4 Bedroom
4 Bathroom
3,024 ft2
Fireplace
Forced Air
$629,900
Welcome to this delightful home,full of character+charm!From the moment you walk in you will fall in love.The living room is warm+inviting,+ boasts vaulted ceilings(open to the second level)+a gorgeous brick faced wood burning fireplace.The updated kitchen offers granite counters,slate,black appliances(w/gas stove)&patio doors to the lovely west facing backyard w/mature trees,private gazebo,deck+patio.The family room has a wood burning fireplace,wet bar&french doors to the backyard.The main floor is complete w/a lovely front den,dining room(both w/french doors),2pc bath&access to the double garage.The primary bedroom has vaulted ceiling,double closets&an updated 4pc ensuite.There are 3 more large bedrooms&an updated 4pc bath.The basement is partially finished w/a rec room,3pc bath,laundry+storage.Upgrades:newer furnaces, bathroom sinks,toilets&waterproof flooring in upstairs bathrooms,cedar shingles(2015).Located in a beautiful community,walking distance to Centennial School(park,rink)&the river valley. (id:47041)
Property Details
|
MLS® Number
|
E4456675 |
|
Property Type
|
Single Family |
|
Neigbourhood
|
Gariepy |
|
Amenities Near By
|
Golf Course, Playground, Public Transit, Schools, Shopping |
|
Community Features
|
Public Swimming Pool |
|
Features
|
Treed, Flat Site, Park/reserve |
|
Parking Space Total
|
4 |
|
Structure
|
Deck |
Building
|
Bathroom Total
|
4 |
|
Bedrooms Total
|
4 |
|
Appliances
|
Dishwasher, Dryer, Garage Door Opener, Hood Fan, Refrigerator, Storage Shed, Gas Stove(s), Washer, Window Coverings, See Remarks |
|
Basement Development
|
Partially Finished |
|
Basement Type
|
Full (partially Finished) |
|
Ceiling Type
|
Vaulted |
|
Constructed Date
|
1980 |
|
Construction Style Attachment
|
Detached |
|
Fireplace Fuel
|
Wood |
|
Fireplace Present
|
Yes |
|
Fireplace Type
|
Unknown |
|
Half Bath Total
|
1 |
|
Heating Type
|
Forced Air |
|
Stories Total
|
2 |
|
Size Interior
|
3,024 Ft2 |
|
Type
|
House |
Parking
Land
|
Acreage
|
No |
|
Fence Type
|
Fence |
|
Land Amenities
|
Golf Course, Playground, Public Transit, Schools, Shopping |
|
Size Irregular
|
574.99 |
|
Size Total
|
574.99 M2 |
|
Size Total Text
|
574.99 M2 |
Rooms
| Level |
Type |
Length |
Width |
Dimensions |
|
Main Level |
Living Room |
7.39 m |
6.63 m |
7.39 m x 6.63 m |
|
Main Level |
Dining Room |
3.63 m |
3.64 m |
3.63 m x 3.64 m |
|
Main Level |
Kitchen |
3 m |
3.64 m |
3 m x 3.64 m |
|
Main Level |
Family Room |
5.02 m |
8.15 m |
5.02 m x 8.15 m |
|
Main Level |
Breakfast |
1.96 m |
3.64 m |
1.96 m x 3.64 m |
|
Main Level |
Mud Room |
4.29 m |
1.84 m |
4.29 m x 1.84 m |
|
Main Level |
Office |
3.59 m |
3.65 m |
3.59 m x 3.65 m |
|
Upper Level |
Primary Bedroom |
5.37 m |
4.32 m |
5.37 m x 4.32 m |
|
Upper Level |
Bedroom 2 |
4.24 m |
3.97 m |
4.24 m x 3.97 m |
|
Upper Level |
Bedroom 3 |
3.29 m |
4.64 m |
3.29 m x 4.64 m |
|
Upper Level |
Bedroom 4 |
3.29 m |
3.01 m |
3.29 m x 3.01 m |
https://www.realtor.ca/real-estate/28827938/5912-177-st-nw-edmonton-gariepy
