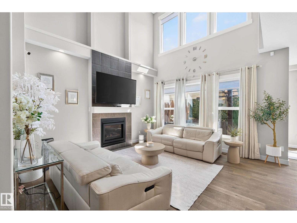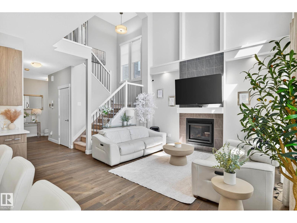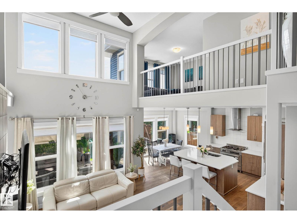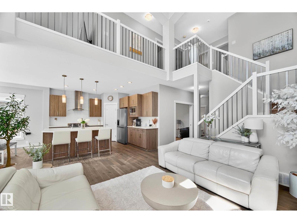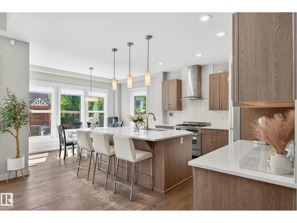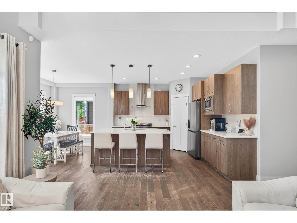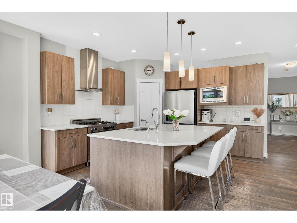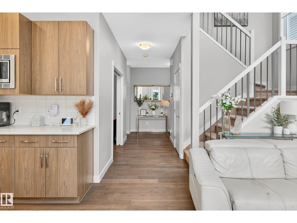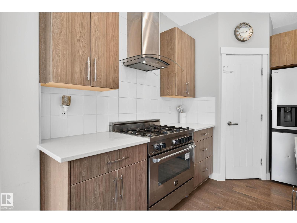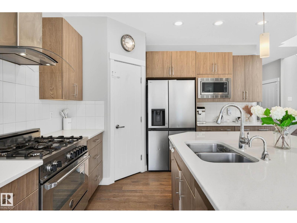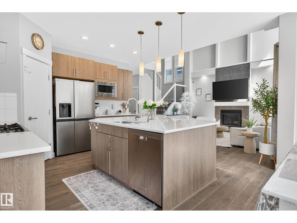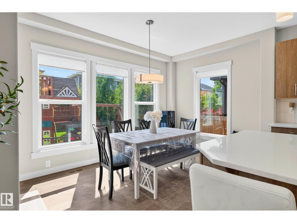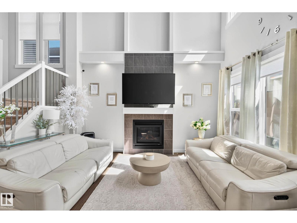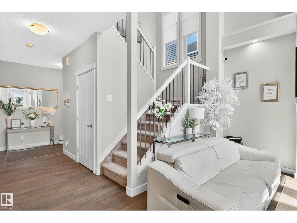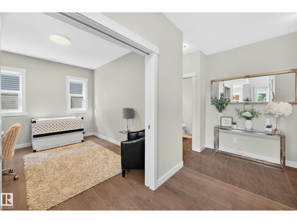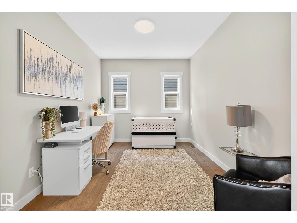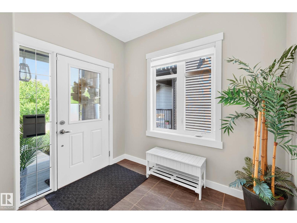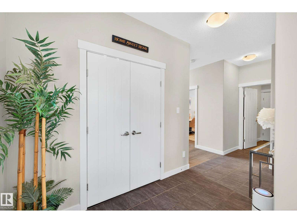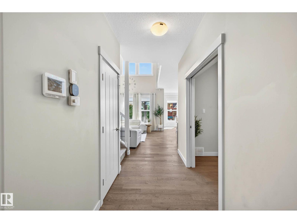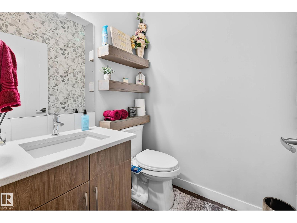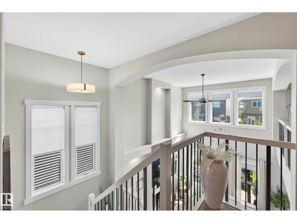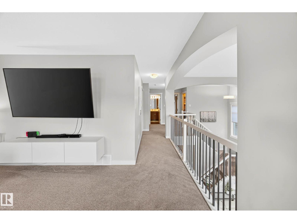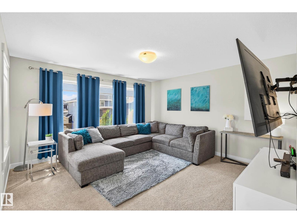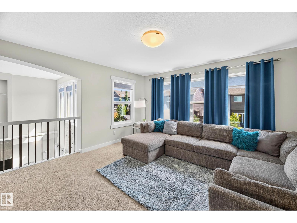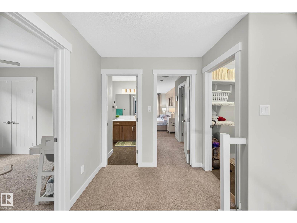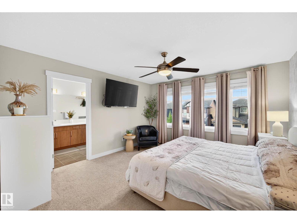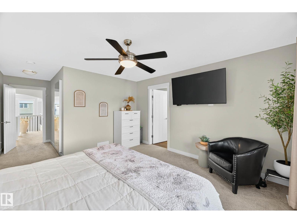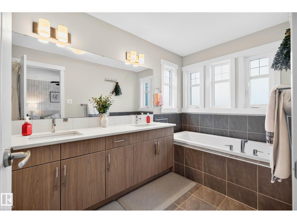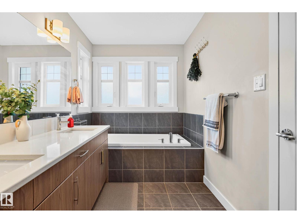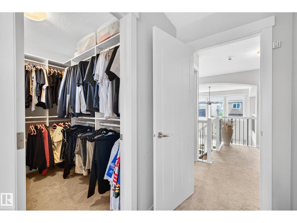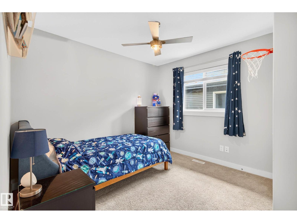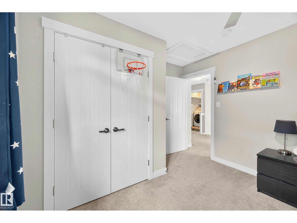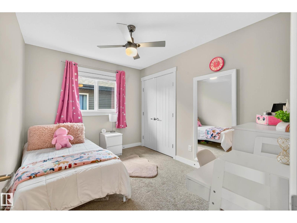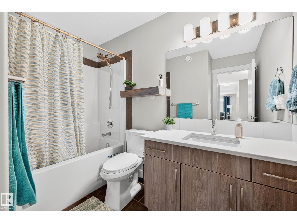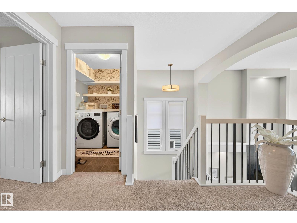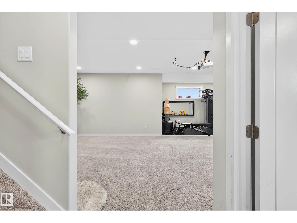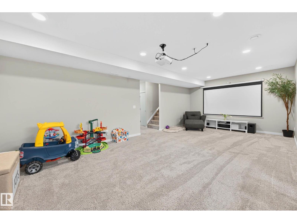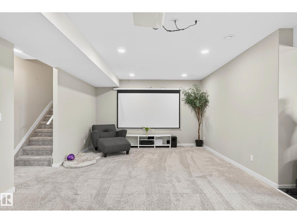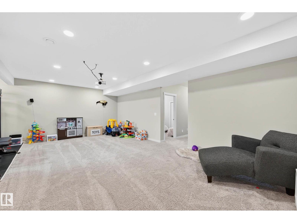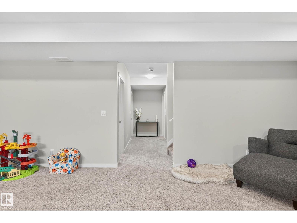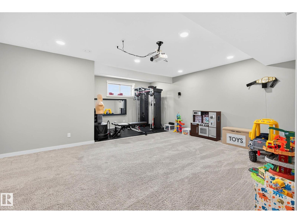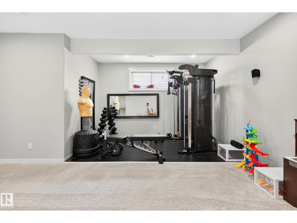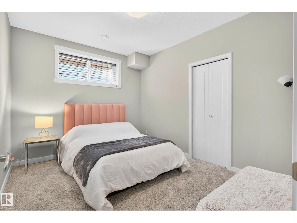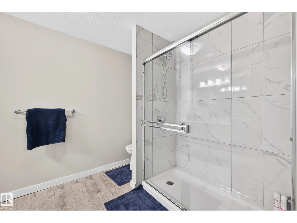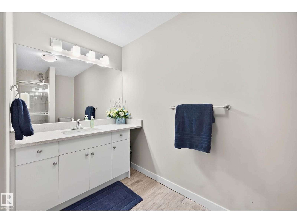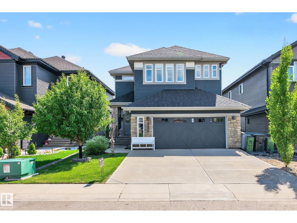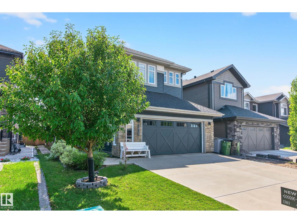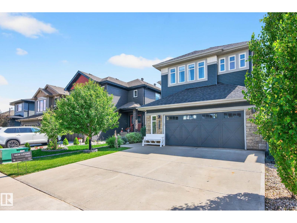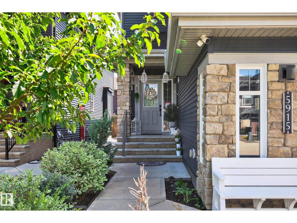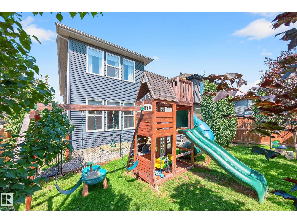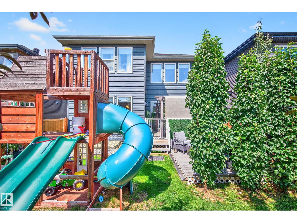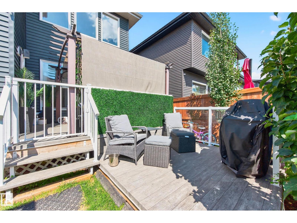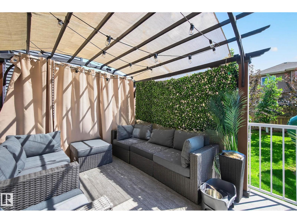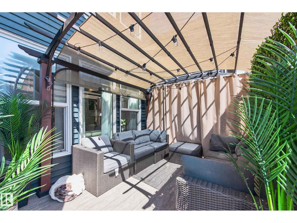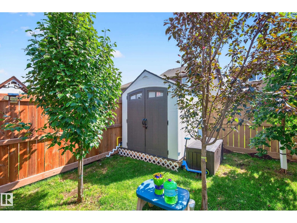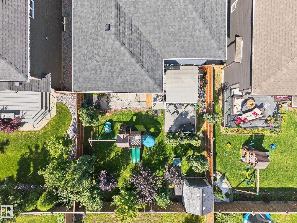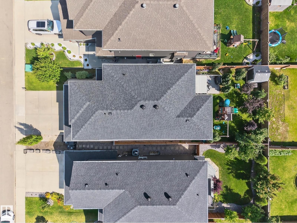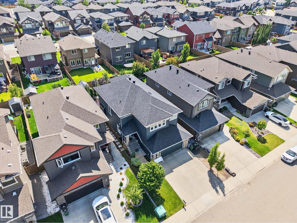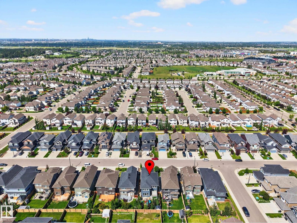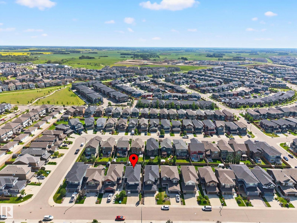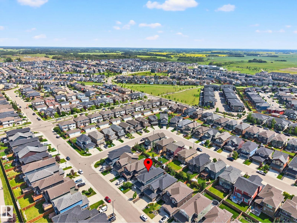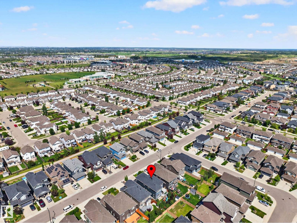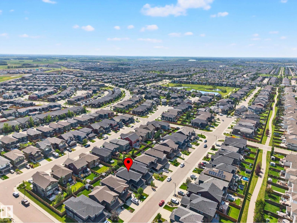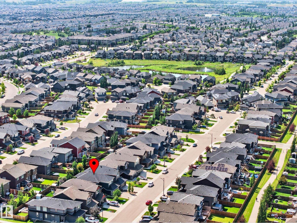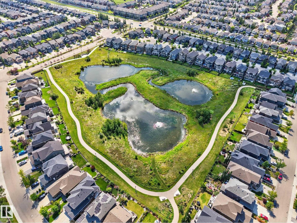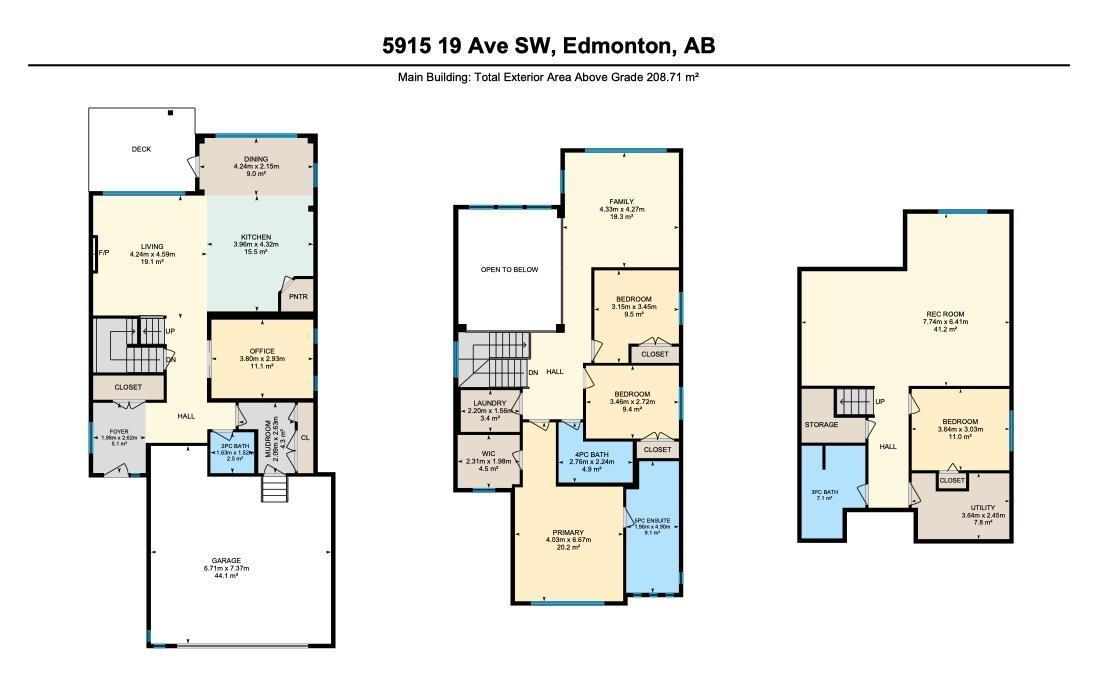4 Bedroom
4 Bathroom
2,247 ft2
Fireplace
Central Air Conditioning
Forced Air
$650,000
Welcome to Aurora where your Forever Home awaits. Meticulously maintained by original owners, this Coventry built home offers over 3,200 sqft. of living space across 3 levels. Steps away from walking paths, schools & parks. Main floor welcomes you w/spacious foyer, powder room & versatile front den. Enjoy direct access to the oversized garage through a practical mudroom. Heart of home is STUNNING GREAT ROOM featuring vaulted ceilings, feature gas F/P & dramatic window wall that fills the space with a ton of natural light. Chef-inspired kitchen includes gas range, upgraded SS appliances, quartz countertops, extended eat-on island & pantry. Dinette opens to beautifully landscaped yard complete w/dual-tiered deck, dog run, plenty of trees & fence. Upstairs, you’ll find an open-to-below bonus room, laundry, 2 spacious bdrms & luxurious owner’s suite. Fully finished basement offers large rec room w/projection screen, workout nook, 4th bdrm & 3pc bath. Central A/C, ext. Astoria lighting & California closets. A+ (id:47041)
Property Details
|
MLS® Number
|
E4456233 |
|
Property Type
|
Single Family |
|
Neigbourhood
|
Walker |
|
Amenities Near By
|
Airport, Golf Course, Playground, Public Transit, Schools, Shopping |
|
Community Features
|
Public Swimming Pool |
|
Features
|
No Back Lane, Closet Organizers |
|
Parking Space Total
|
4 |
|
Structure
|
Deck, Dog Run - Fenced In |
Building
|
Bathroom Total
|
4 |
|
Bedrooms Total
|
4 |
|
Amenities
|
Ceiling - 9ft, Vinyl Windows |
|
Appliances
|
Alarm System, Dishwasher, Dryer, Garage Door Opener Remote(s), Garage Door Opener, Hood Fan, Microwave, Refrigerator, Storage Shed, Gas Stove(s), Washer, Window Coverings |
|
Basement Development
|
Finished |
|
Basement Type
|
Full (finished) |
|
Ceiling Type
|
Vaulted |
|
Constructed Date
|
2016 |
|
Construction Style Attachment
|
Detached |
|
Cooling Type
|
Central Air Conditioning |
|
Fire Protection
|
Smoke Detectors |
|
Fireplace Fuel
|
Gas |
|
Fireplace Present
|
Yes |
|
Fireplace Type
|
Insert |
|
Half Bath Total
|
1 |
|
Heating Type
|
Forced Air |
|
Stories Total
|
2 |
|
Size Interior
|
2,247 Ft2 |
|
Type
|
House |
Parking
Land
|
Acreage
|
No |
|
Fence Type
|
Fence |
|
Land Amenities
|
Airport, Golf Course, Playground, Public Transit, Schools, Shopping |
|
Size Irregular
|
407.44 |
|
Size Total
|
407.44 M2 |
|
Size Total Text
|
407.44 M2 |
Rooms
| Level |
Type |
Length |
Width |
Dimensions |
|
Basement |
Bedroom 4 |
3.64 m |
3.03 m |
3.64 m x 3.03 m |
|
Basement |
Bonus Room |
7.74 m |
6.41 m |
7.74 m x 6.41 m |
|
Basement |
Utility Room |
3.64 m |
2.45 m |
3.64 m x 2.45 m |
|
Main Level |
Living Room |
4.24 m |
4.59 m |
4.24 m x 4.59 m |
|
Main Level |
Dining Room |
4.24 m |
2.15 m |
4.24 m x 2.15 m |
|
Main Level |
Kitchen |
3.96 m |
4.32 m |
3.96 m x 4.32 m |
|
Main Level |
Den |
3.8 m |
2.93 m |
3.8 m x 2.93 m |
|
Main Level |
Mud Room |
2.09 m |
2.63 m |
2.09 m x 2.63 m |
|
Upper Level |
Family Room |
4.33 m |
4.27 m |
4.33 m x 4.27 m |
|
Upper Level |
Primary Bedroom |
4.03 m |
6.67 m |
4.03 m x 6.67 m |
|
Upper Level |
Bedroom 2 |
3.46 m |
2.72 m |
3.46 m x 2.72 m |
|
Upper Level |
Bedroom 3 |
3.15 m |
3.45 m |
3.15 m x 3.45 m |
|
Upper Level |
Laundry Room |
2.2 m |
1.55 m |
2.2 m x 1.55 m |
https://www.realtor.ca/real-estate/28818392/5915-19-av-sw-edmonton-walker
