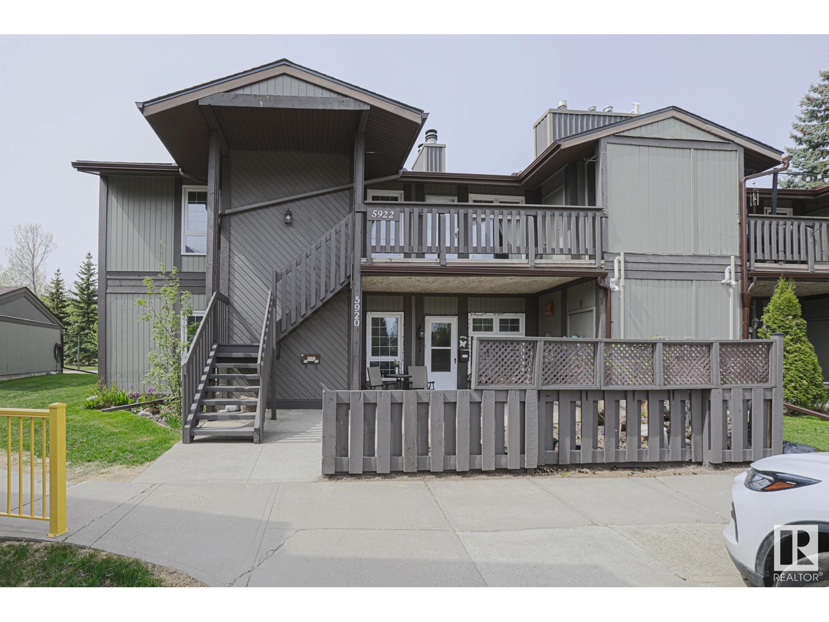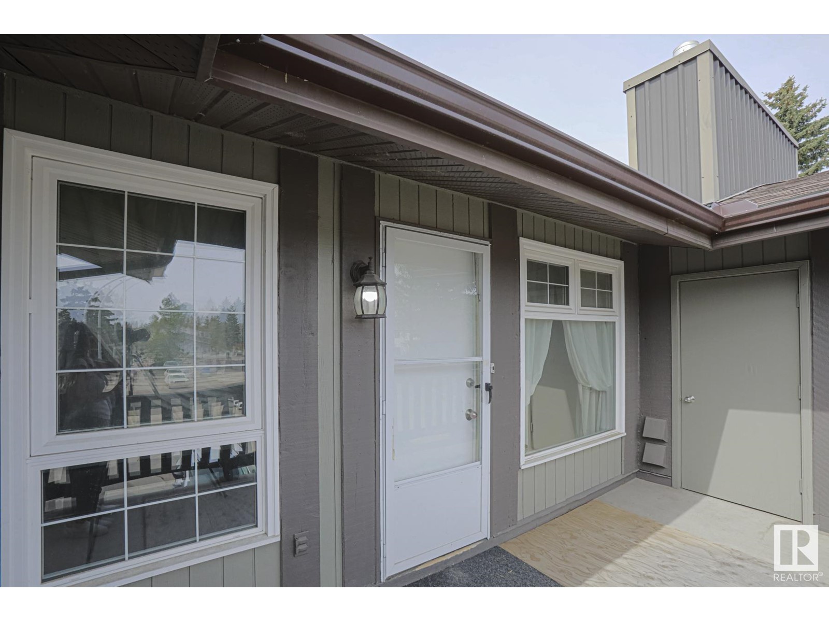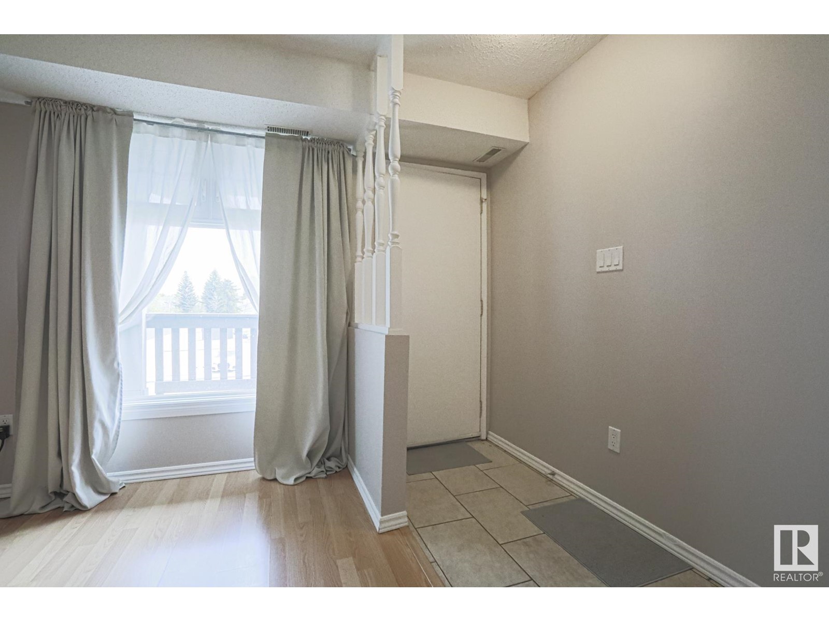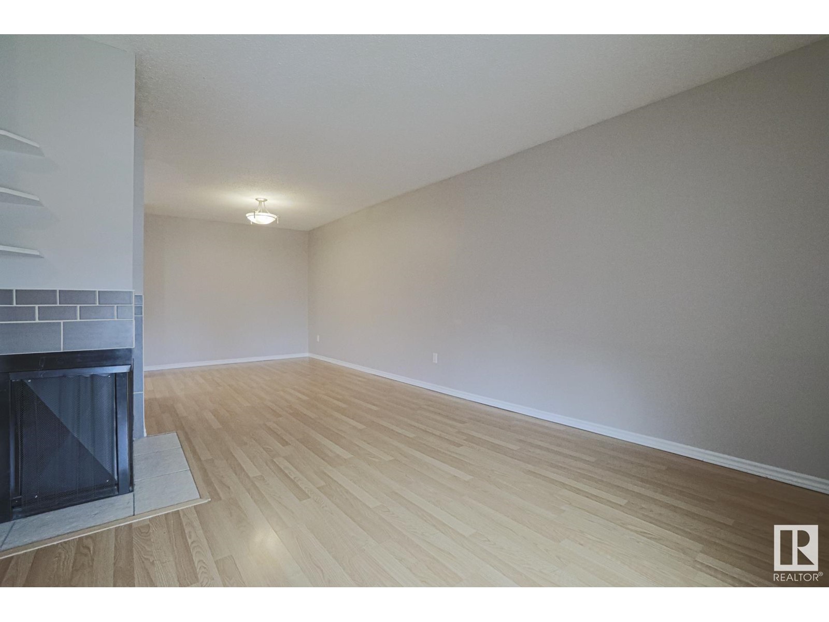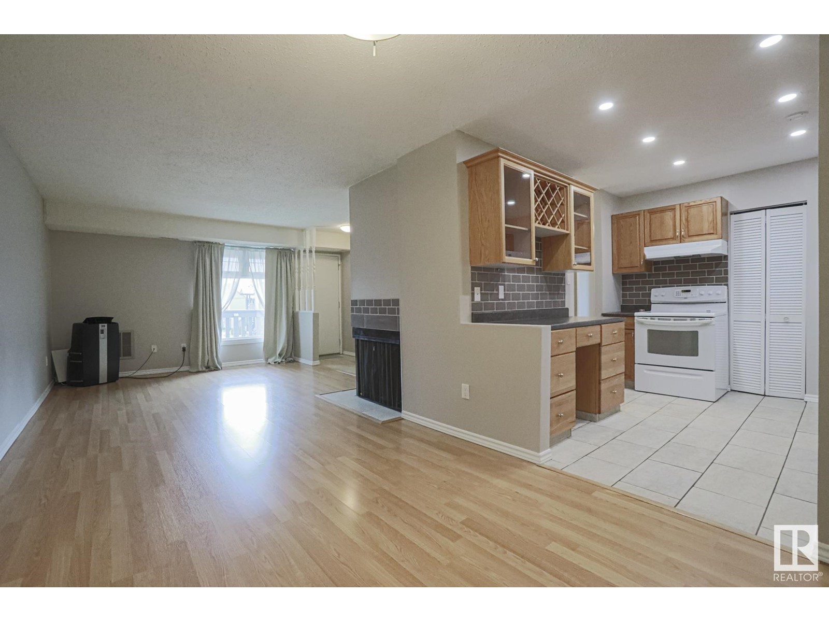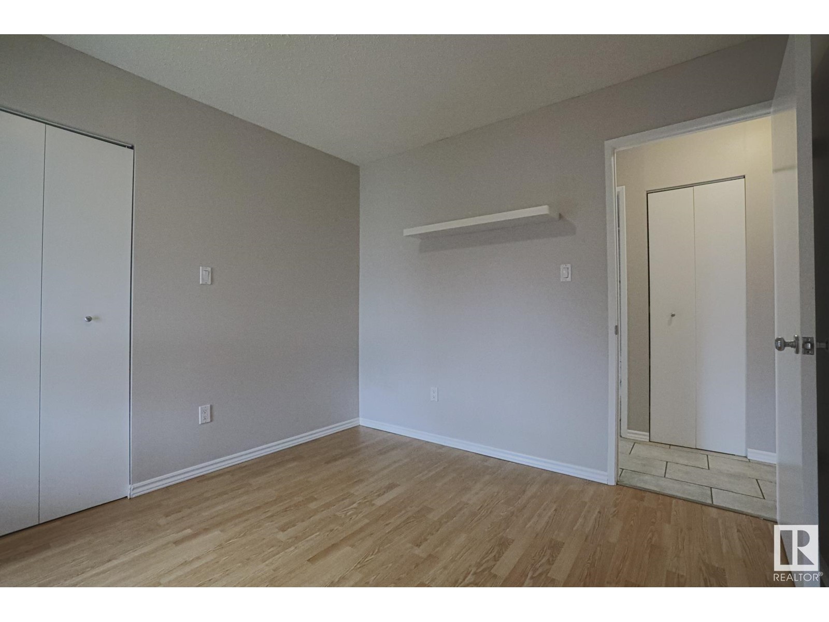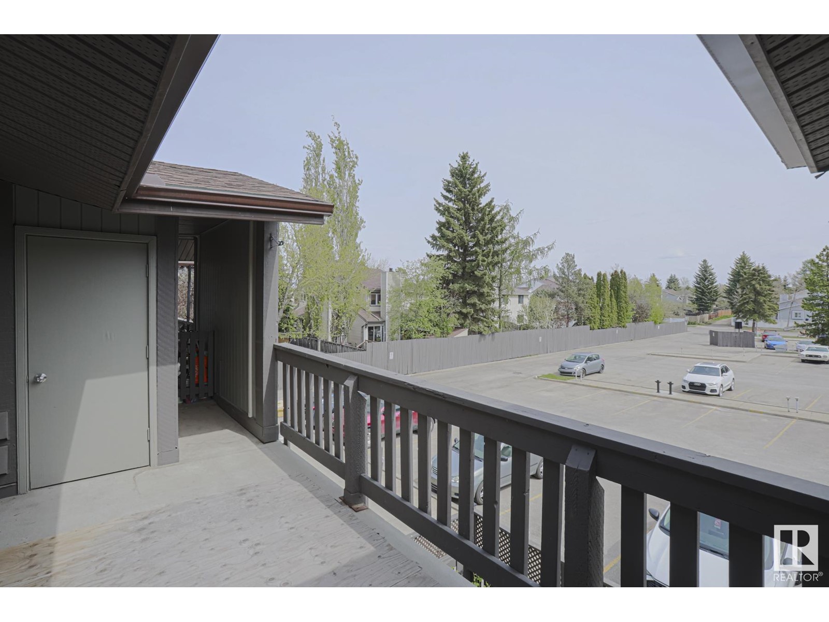5922 172 St Nw Edmonton, Alberta T6M 1B4
$214,900Maintenance, Exterior Maintenance, Insurance, Landscaping, Other, See Remarks, Property Management
$427.23 Monthly
Maintenance, Exterior Maintenance, Insurance, Landscaping, Other, See Remarks, Property Management
$427.23 MonthlyWelcome to this amazing home in the Carriage Lane complex in Gariepy.This lovely 1100 sqft property contains a ton of living space with 3 well sized bedrooms, including the large primary bedroom with walk in closet. The living room and dining room are spacious and open concept, seated beside the kitchen for easy access and serving. The kitchen boasts tons of countertops and oak wood cabinets with lots of space connecting to a walk in pantry for even more storage. All appliances newer and in fantastic shape. Other 2 bedrooms are well lit with a large windows. One also has a walk in closet. Lots of storage space. Beautiful 4pc bath with large soaker tub and large countertop. 1 assigned parking spot right outside the unit for convenient access to parking Don't wait! This move-in ready property is located near schools, shopping and transportation, and is perfect for first time buyers, families, those looking to downsize, and even investors! (id:47041)
Property Details
| MLS® Number | E4436179 |
| Property Type | Single Family |
| Neigbourhood | Gariepy |
| Amenities Near By | Park, Playground, Public Transit, Schools, Shopping |
| Features | Private Setting, Park/reserve |
Building
| Bathroom Total | 1 |
| Bedrooms Total | 3 |
| Appliances | Dishwasher, Dryer, Fan, Hood Fan, Refrigerator, Stove, Washer, Window Coverings |
| Architectural Style | Carriage, Bungalow |
| Basement Type | None |
| Constructed Date | 1978 |
| Cooling Type | Window Air Conditioner |
| Fire Protection | Smoke Detectors |
| Fireplace Fuel | Unknown |
| Fireplace Present | Yes |
| Fireplace Type | Corner |
| Heating Type | Forced Air |
| Stories Total | 1 |
| Size Interior | 1,104 Ft2 |
| Type | Row / Townhouse |
Parking
| Stall |
Land
| Acreage | No |
| Land Amenities | Park, Playground, Public Transit, Schools, Shopping |
| Size Irregular | 215.53 |
| Size Total | 215.53 M2 |
| Size Total Text | 215.53 M2 |
Rooms
| Level | Type | Length | Width | Dimensions |
|---|---|---|---|---|
| Main Level | Living Room | 4.3 m | 3.58 m | 4.3 m x 3.58 m |
| Main Level | Dining Room | 3.44 m | 2.94 m | 3.44 m x 2.94 m |
| Main Level | Kitchen | 2.67 m | 3.13 m | 2.67 m x 3.13 m |
| Main Level | Primary Bedroom | 4.54 m | 3.15 m | 4.54 m x 3.15 m |
| Main Level | Bedroom 2 | 3.09 m | 2.95 m | 3.09 m x 2.95 m |
| Main Level | Bedroom 3 | 3.09 m | 2.95 m | 3.09 m x 2.95 m |
https://www.realtor.ca/real-estate/28305437/5922-172-st-nw-edmonton-gariepy
