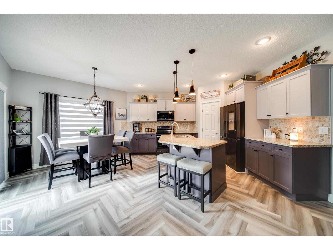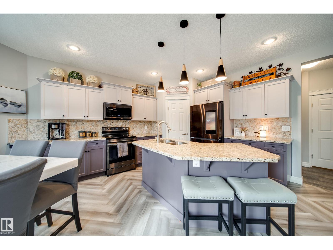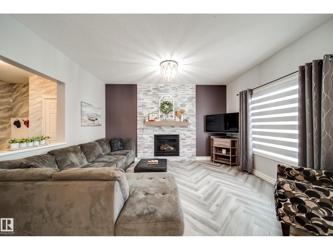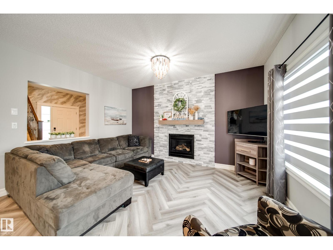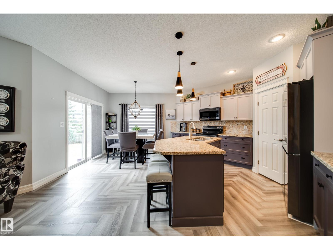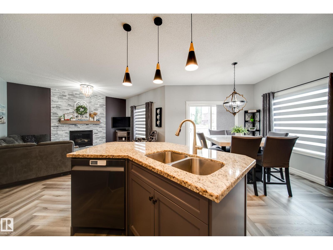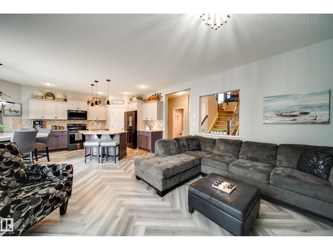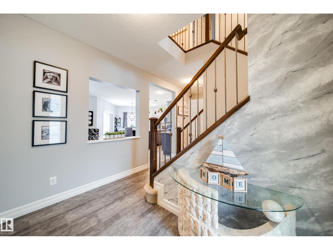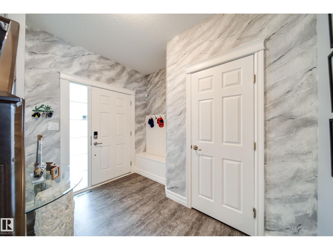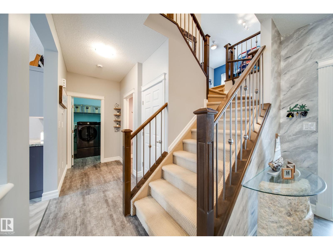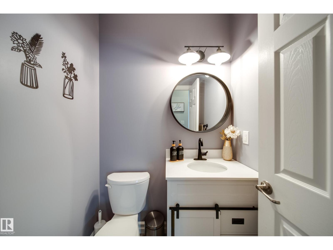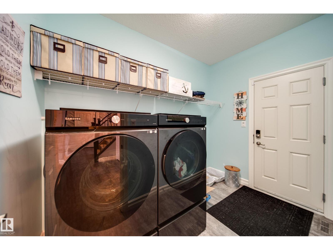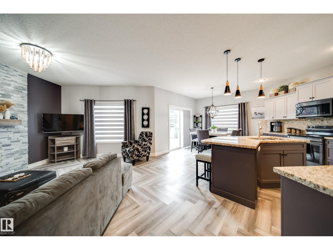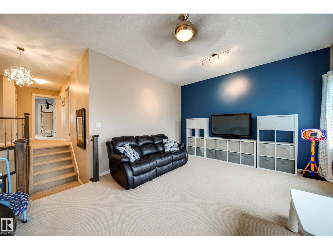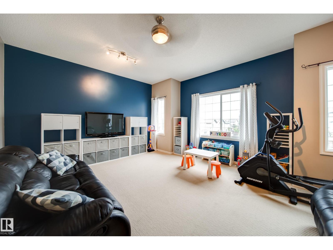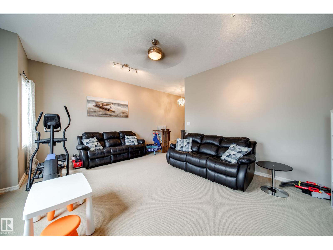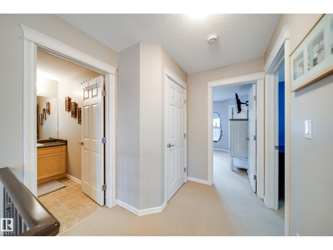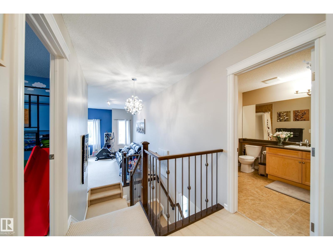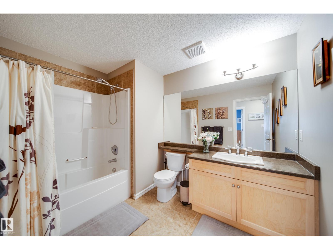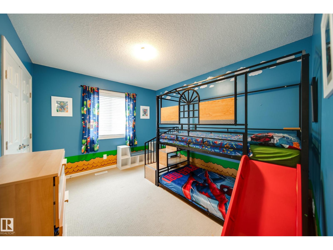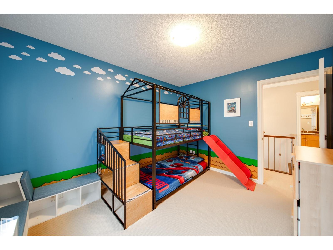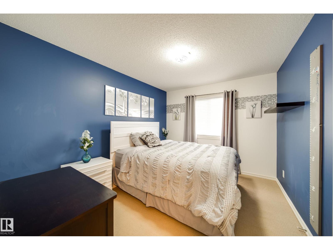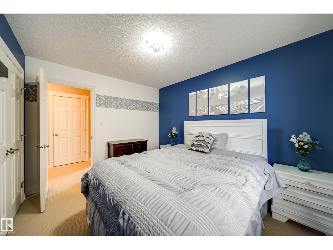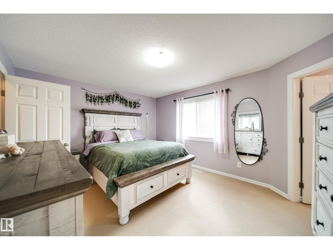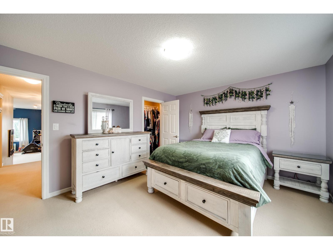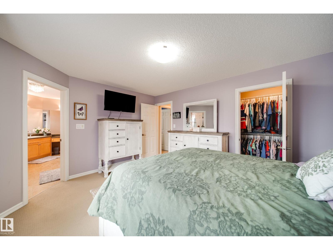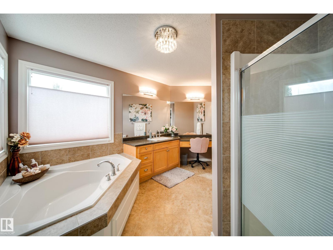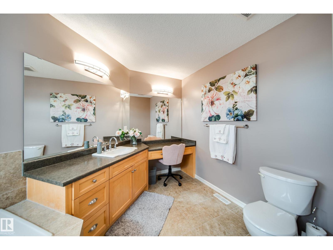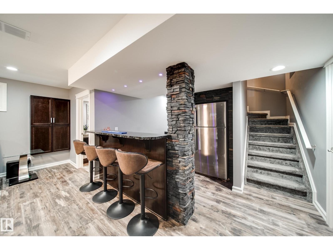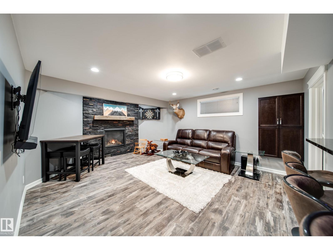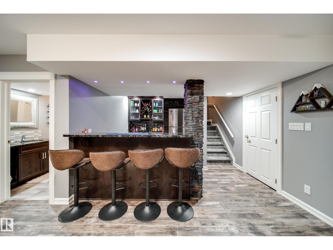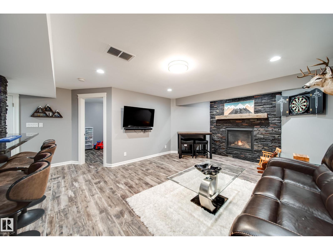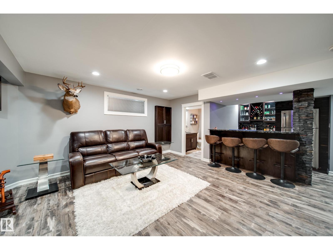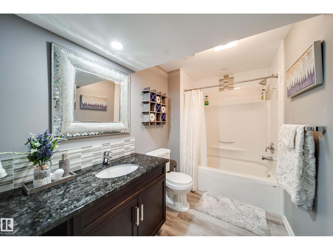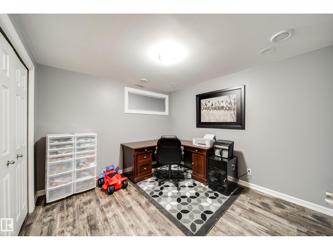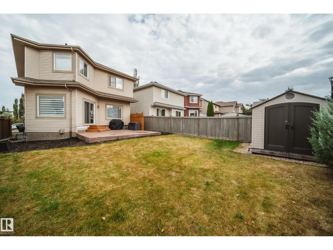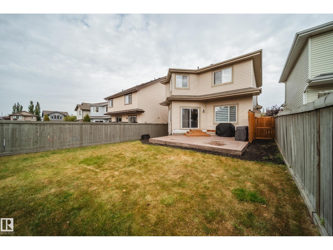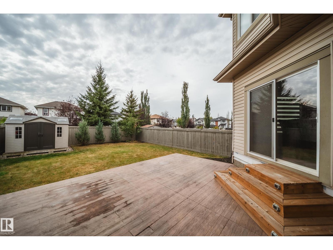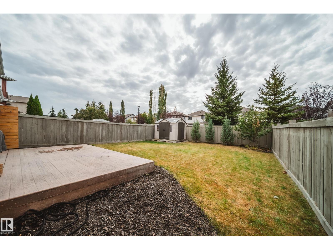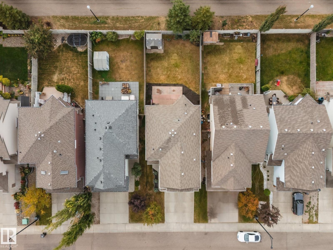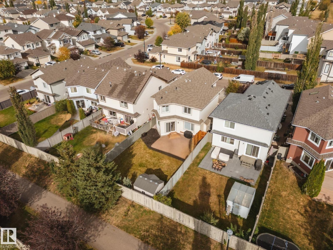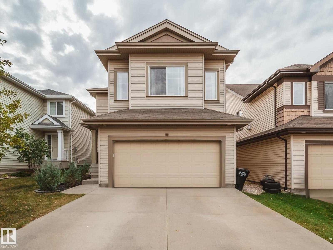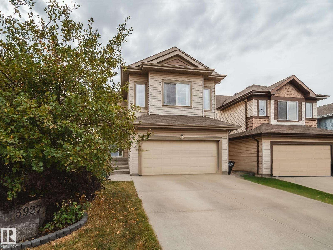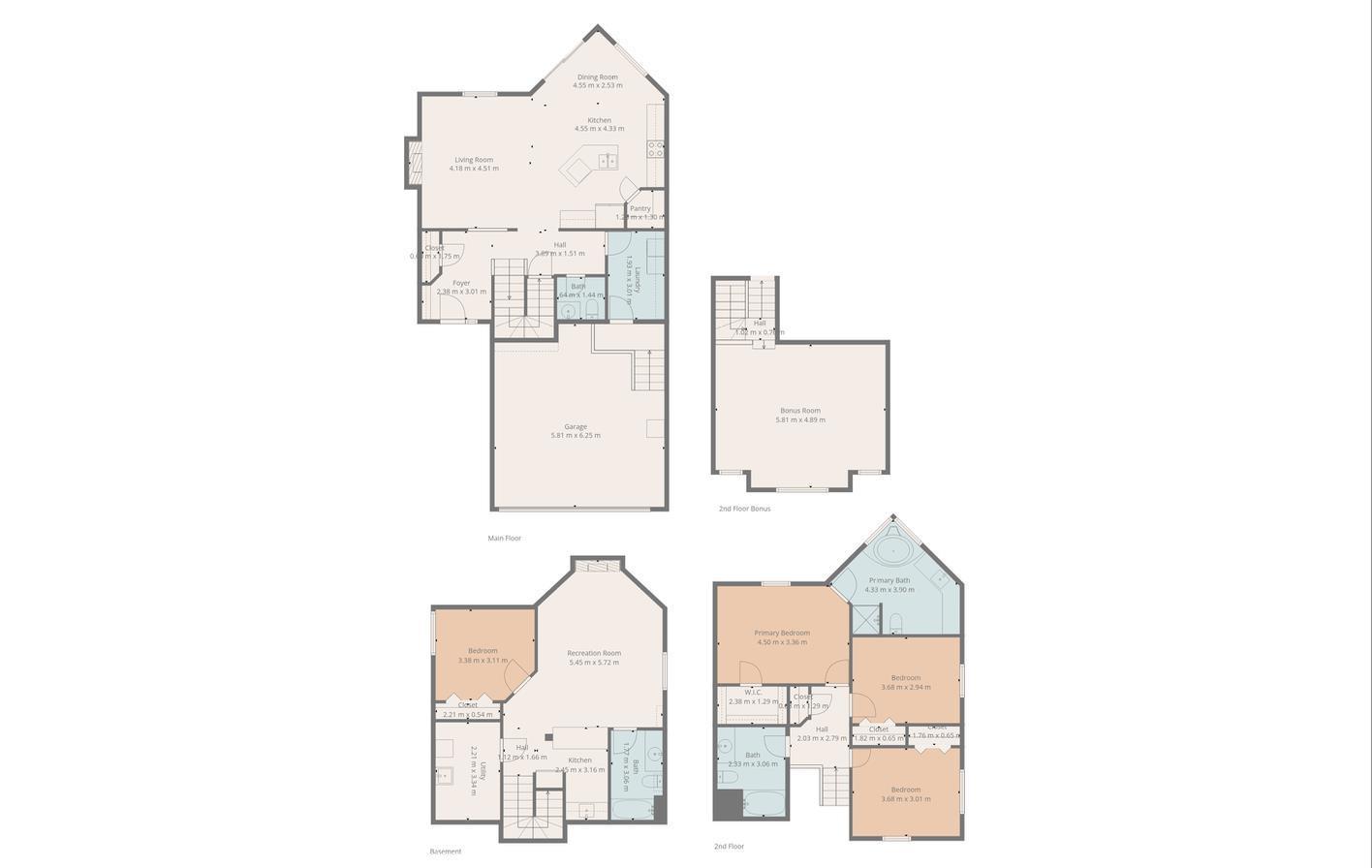4 Bedroom
4 Bathroom
2,013 ft2
Fireplace
Central Air Conditioning
Forced Air
$585,000
Backing onto a peaceful WALKING TRAIL, this stunning 2010 Landmark built home blends style, comfort & functionality w/over 2000 sqft of living space. Inside, soaring 9ft ceilings, herringbone LUXURY vinyl plank, & GRANITE counters set the tone. The chef’s kitchen w/plenty of prep space,storage & upgraded appliances, opens to a BRIGHT living area w/stone facing GAS fireplace & dining rm overlooking the yard. Upstairs find 3 bedrms, including a primary suite w/spa-like corner tub, abundant counter space & a WIC, plus 2 well sized rms, full bath & spacious bonus rm.The fully finished basement impresses w/a wet bar, 2nd GAS fireplace, large rec rm, 4th bedrm & full bath, ideal for the growing family or entertaining. Outside, enjoy a STAMPED CONCRETE rear deck & spacious yard w/shed. With 4 bedrooms, 3.5 baths, & thoughtful upgrades like AC & tankless HWT, this home truly has it all. Located in Charlesworth, minutes to schools, shopping, & every amenities - your perfect blend of luxury & convenience awaits. (id:47041)
Property Details
|
MLS® Number
|
E4460550 |
|
Property Type
|
Single Family |
|
Neigbourhood
|
Charlesworth |
|
Amenities Near By
|
Playground, Public Transit, Schools, Shopping |
|
Features
|
See Remarks, No Back Lane, Wet Bar |
|
Parking Space Total
|
4 |
|
Structure
|
Deck |
Building
|
Bathroom Total
|
4 |
|
Bedrooms Total
|
4 |
|
Amenities
|
Ceiling - 9ft |
|
Appliances
|
Dishwasher, Dryer, Garage Door Opener Remote(s), Microwave Range Hood Combo, Refrigerator, Storage Shed, Stove, Washer, Window Coverings |
|
Basement Development
|
Finished |
|
Basement Type
|
Full (finished) |
|
Constructed Date
|
2010 |
|
Construction Style Attachment
|
Detached |
|
Cooling Type
|
Central Air Conditioning |
|
Fireplace Fuel
|
Gas |
|
Fireplace Present
|
Yes |
|
Fireplace Type
|
Insert |
|
Half Bath Total
|
1 |
|
Heating Type
|
Forced Air |
|
Stories Total
|
2 |
|
Size Interior
|
2,013 Ft2 |
|
Type
|
House |
Parking
Land
|
Acreage
|
No |
|
Fence Type
|
Fence |
|
Land Amenities
|
Playground, Public Transit, Schools, Shopping |
|
Size Irregular
|
401.19 |
|
Size Total
|
401.19 M2 |
|
Size Total Text
|
401.19 M2 |
Rooms
| Level |
Type |
Length |
Width |
Dimensions |
|
Basement |
Family Room |
5.45 m |
|
5.45 m x Measurements not available |
|
Basement |
Bedroom 4 |
3.38 m |
|
3.38 m x Measurements not available |
|
Main Level |
Living Room |
4.18 m |
|
4.18 m x Measurements not available |
|
Main Level |
Dining Room |
4.55 m |
|
4.55 m x Measurements not available |
|
Main Level |
Kitchen |
4.55 m |
|
4.55 m x Measurements not available |
|
Upper Level |
Primary Bedroom |
4.5 m |
|
4.5 m x Measurements not available |
|
Upper Level |
Bedroom 2 |
3.68 m |
|
3.68 m x Measurements not available |
|
Upper Level |
Bedroom 3 |
3.68 m |
|
3.68 m x Measurements not available |
|
Upper Level |
Bonus Room |
5.81 m |
|
5.81 m x Measurements not available |
https://www.realtor.ca/real-estate/28944948/5927-6-av-sw-edmonton-charlesworth

