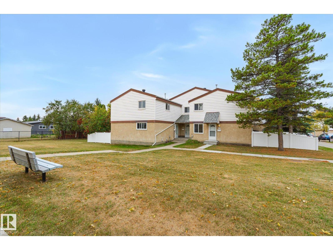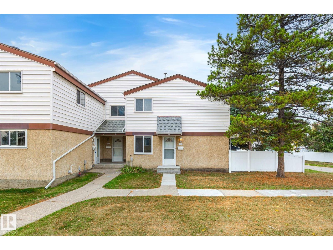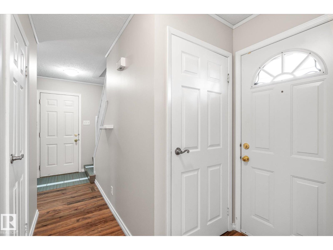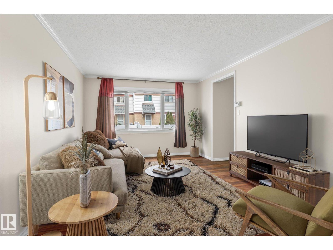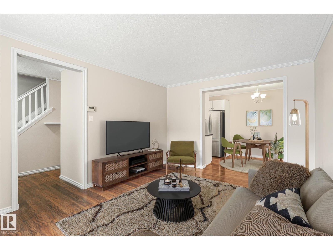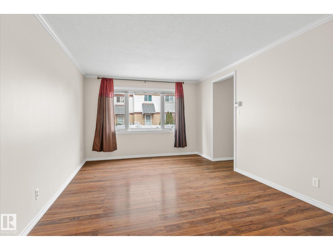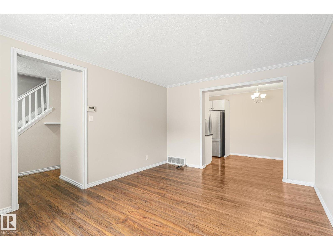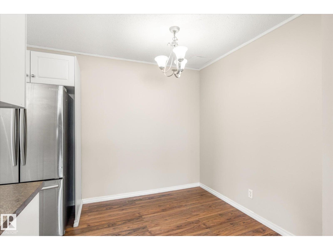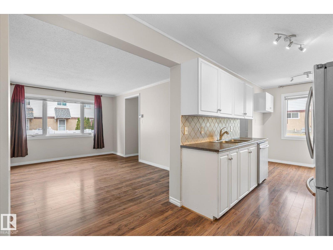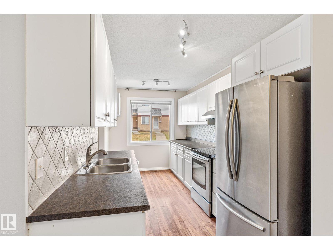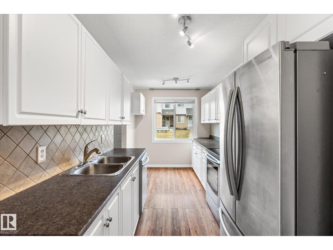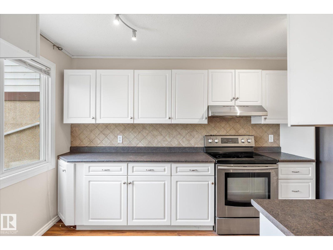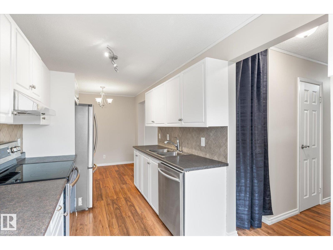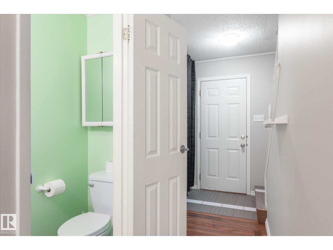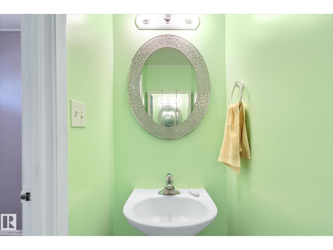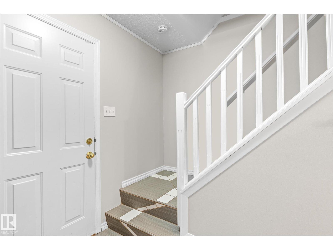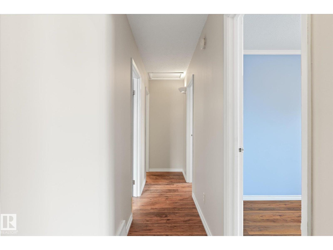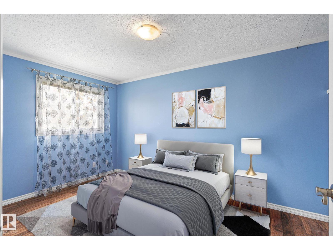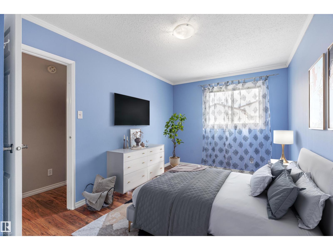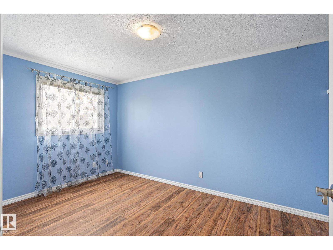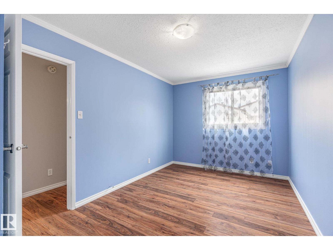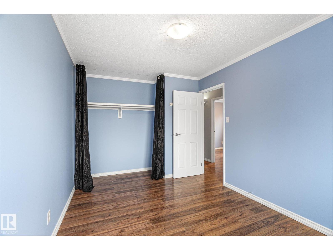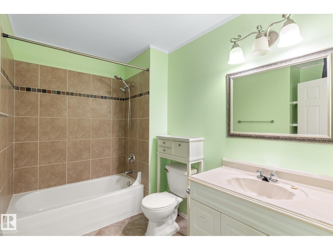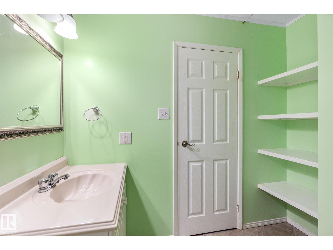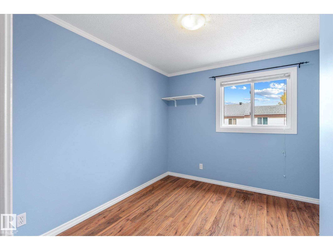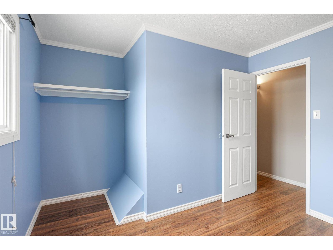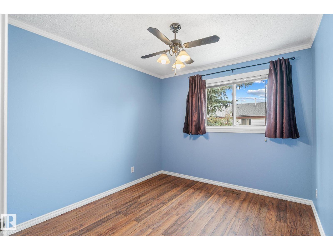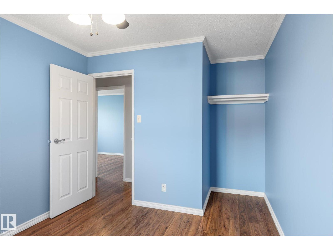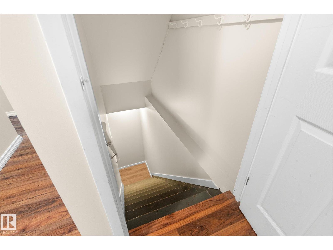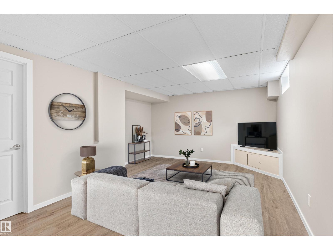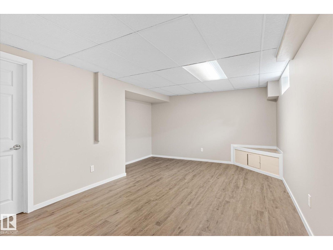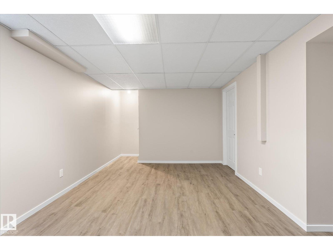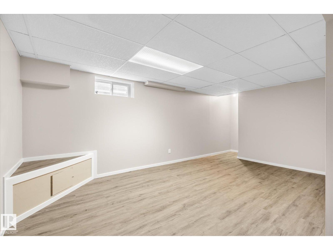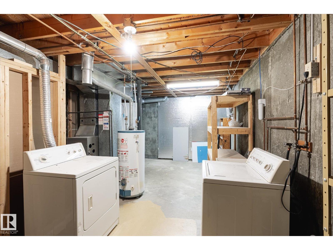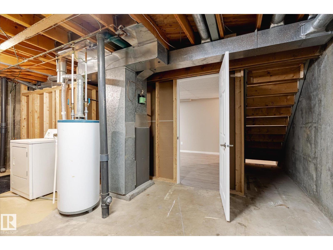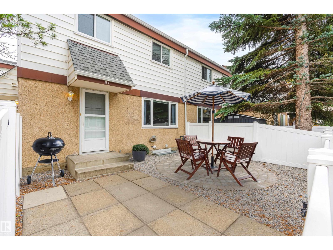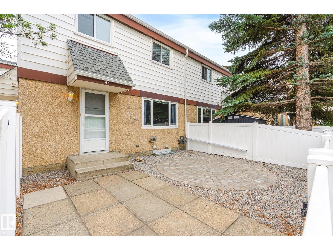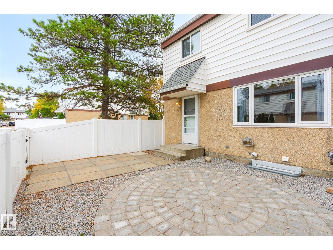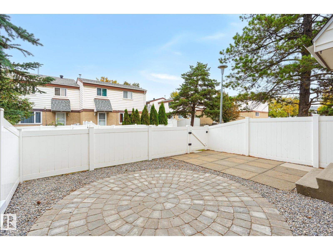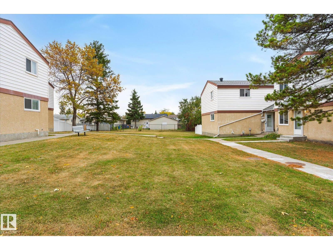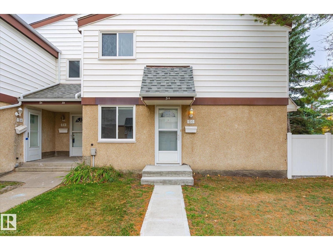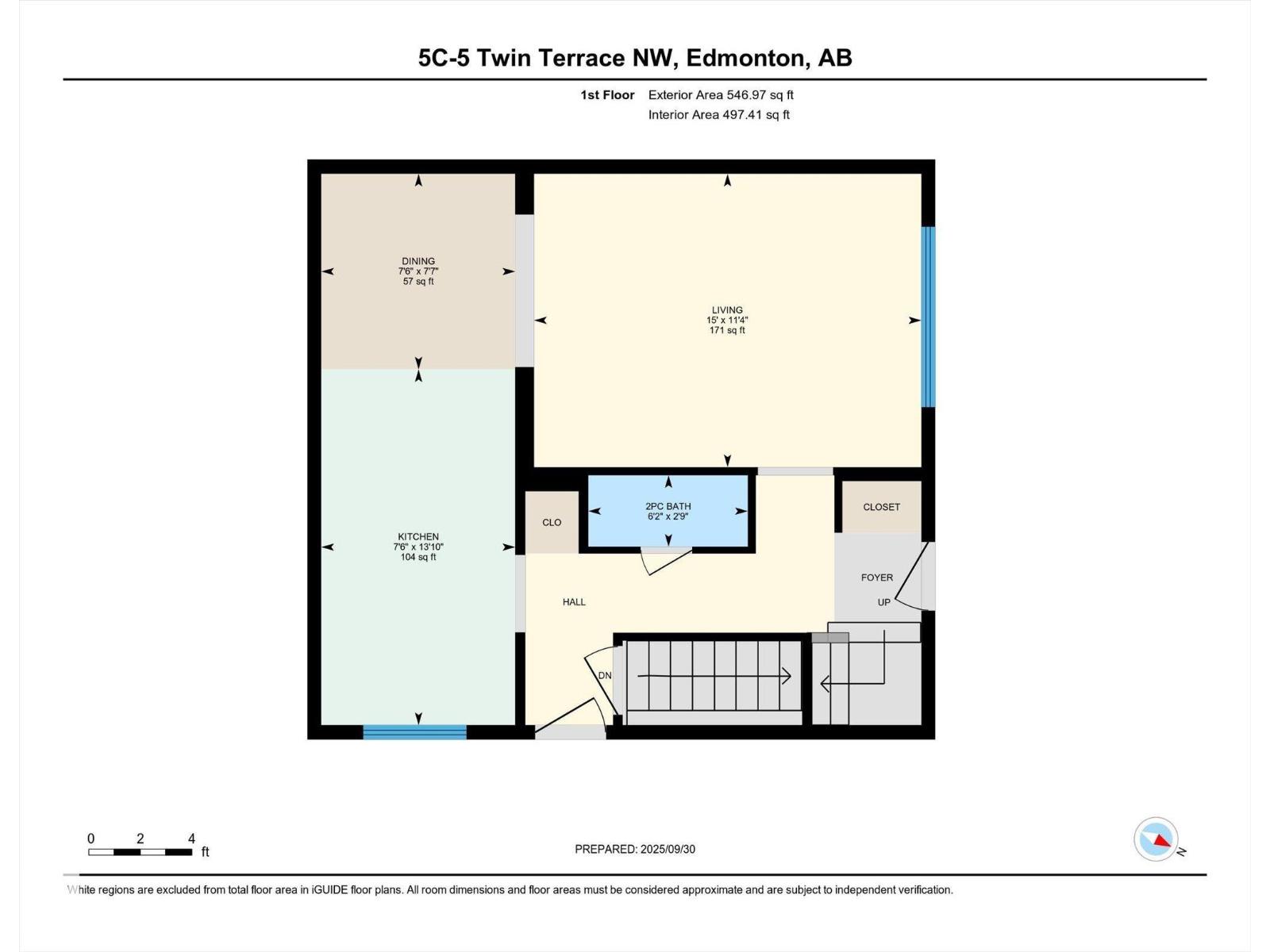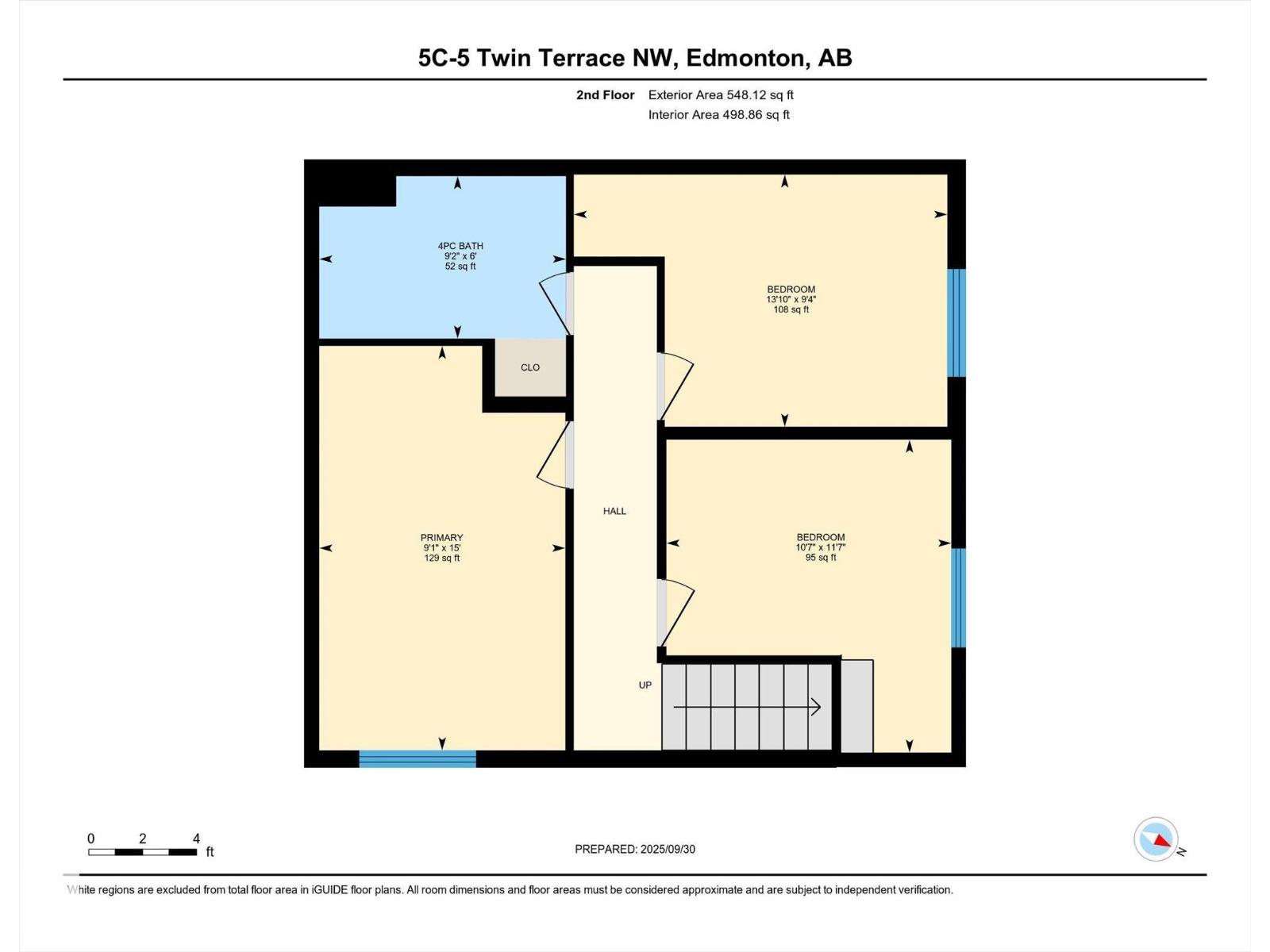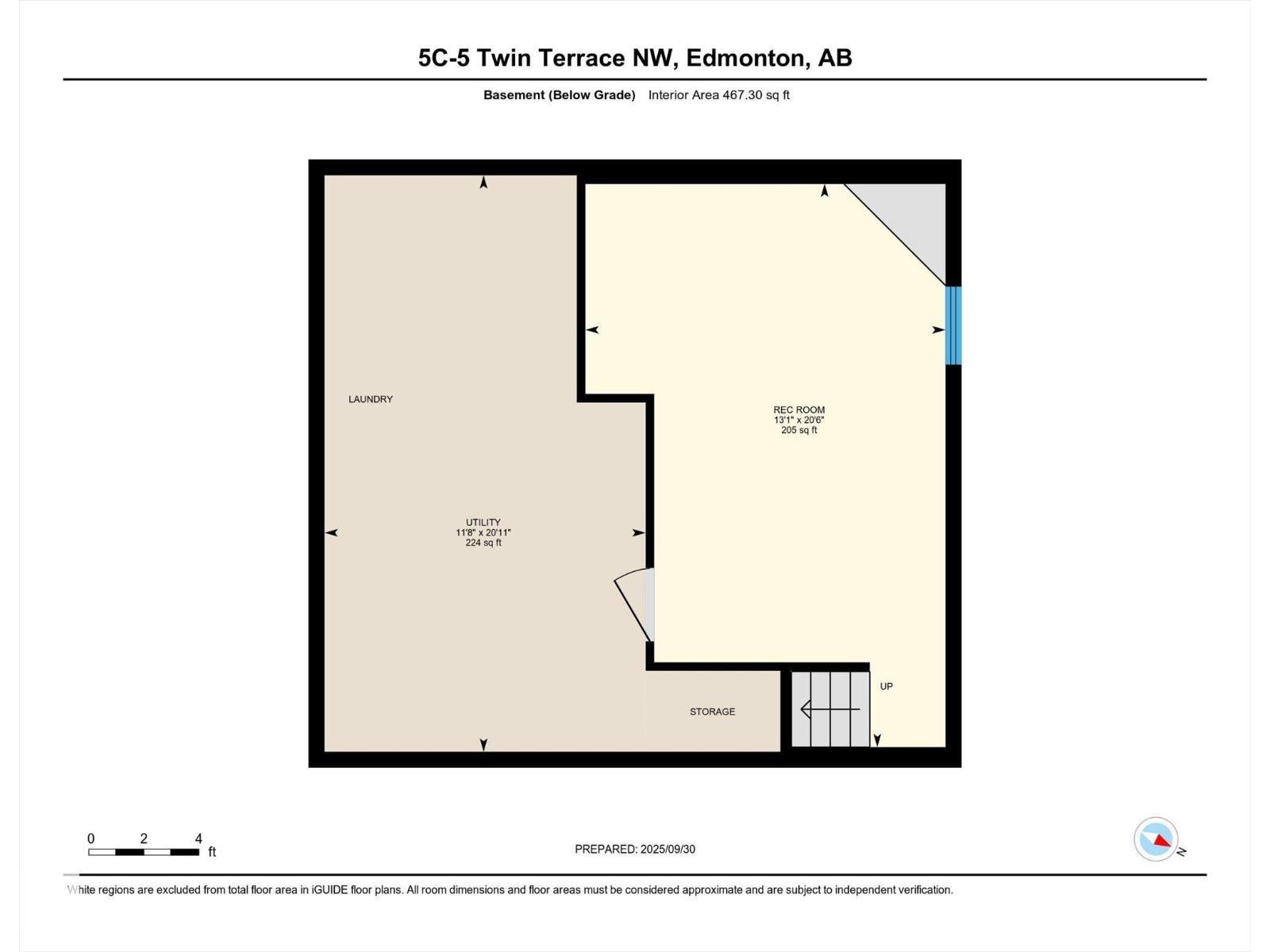5c Twin Tc Nw Edmonton, Alberta T6K 1V4
$245,000Maintenance, Exterior Maintenance, Insurance, Other, See Remarks, Property Management
$298.10 Monthly
Maintenance, Exterior Maintenance, Insurance, Other, See Remarks, Property Management
$298.10 MonthlyCharming townhouse in Twin Terrace—ideal for first-time buyers, downsizing, or investors! Freshly painted and move-in ready, this home offers low maintenance laminate and tile flooring, a bright galley kitchen with white cabinetry, tile backsplash, stainless steel appliances, and a cozy dining area. The spacious living room features a large picture window for plenty of natural light and a convenient 2pc powder room around the corner. The upper level offers 3 comfortable bedrooms and a full 4pc bath. The newly renovated basement adds flexible space for a family/rec room. Enjoy outdoor living on the stylish new stone patio, surrounded by mature trees and a maintenance free vinyl fence. Additional upgrades include new basement windows, water purifier, roof 2013. Walking distance to schools, parks, shopping, transit, and the community league.*Some photos are virtually staged (id:47041)
Property Details
| MLS® Number | E4460831 |
| Property Type | Single Family |
| Neigbourhood | Tweddle Place |
| Amenities Near By | Golf Course, Playground, Public Transit, Schools, Shopping |
| Features | No Back Lane |
| Structure | Patio(s) |
Building
| Bathroom Total | 2 |
| Bedrooms Total | 3 |
| Appliances | Dishwasher, Dryer, Hood Fan, Refrigerator, Stove, Washer, Window Coverings |
| Basement Development | Finished |
| Basement Type | Full (finished) |
| Constructed Date | 1975 |
| Construction Style Attachment | Attached |
| Fire Protection | Smoke Detectors |
| Half Bath Total | 1 |
| Heating Type | Forced Air |
| Stories Total | 2 |
| Size Interior | 1,095 Ft2 |
| Type | Row / Townhouse |
Parking
| Stall |
Land
| Acreage | No |
| Fence Type | Fence |
| Land Amenities | Golf Course, Playground, Public Transit, Schools, Shopping |
| Size Irregular | 241.92 |
| Size Total | 241.92 M2 |
| Size Total Text | 241.92 M2 |
Rooms
| Level | Type | Length | Width | Dimensions |
|---|---|---|---|---|
| Lower Level | Family Room | 6.24 m | 3.22 m | 6.24 m x 3.22 m |
| Main Level | Living Room | 4.58 m | 3.47 m | 4.58 m x 3.47 m |
| Main Level | Dining Room | 2.29 m | 2.31 m | 2.29 m x 2.31 m |
| Main Level | Kitchen | 2.29 m | 4.2 m | 2.29 m x 4.2 m |
| Upper Level | Primary Bedroom | 2.78 m | 4.57 m | 2.78 m x 4.57 m |
| Upper Level | Bedroom 2 | 4.22 m | 2.85 m | 4.22 m x 2.85 m |
| Upper Level | Bedroom 3 | 3.22 m | 3.54 m | 3.22 m x 3.54 m |
https://www.realtor.ca/real-estate/28951688/5c-twin-tc-nw-edmonton-tweddle-place

