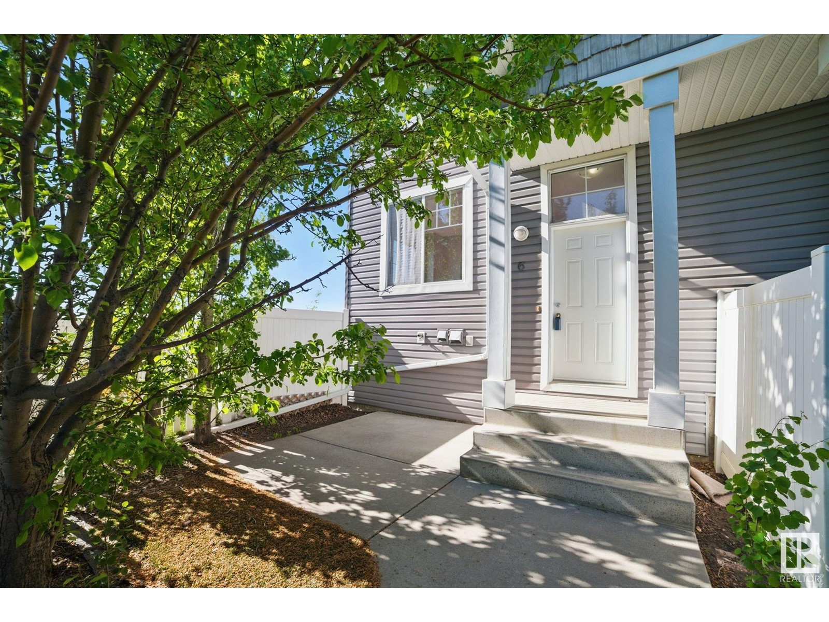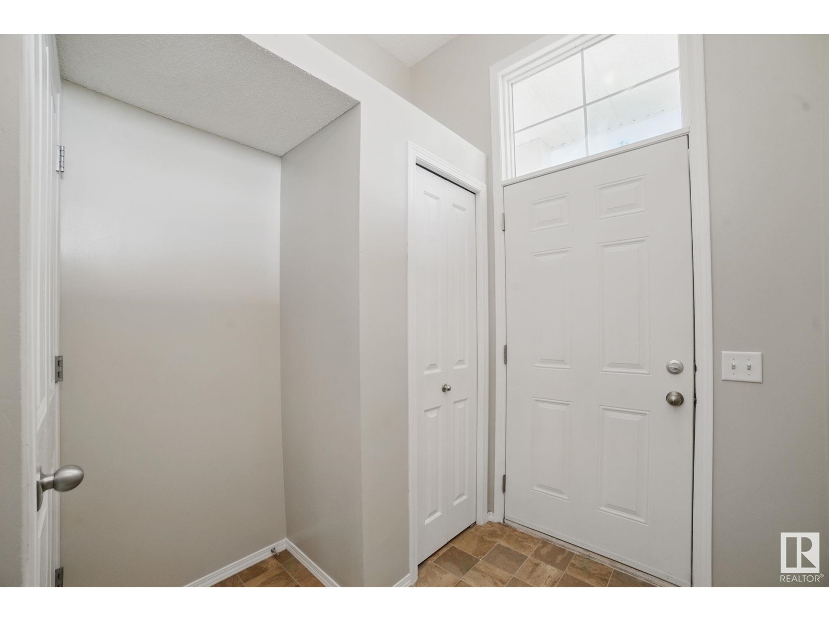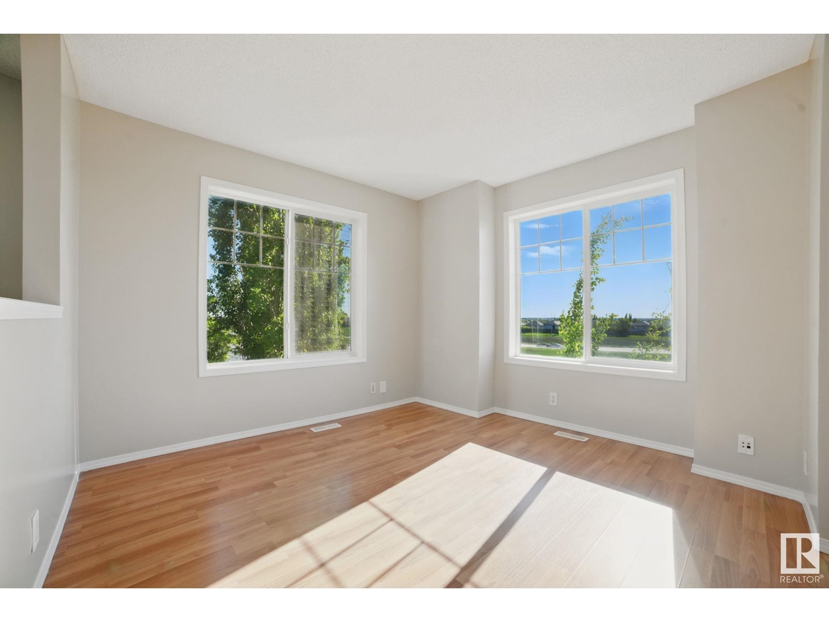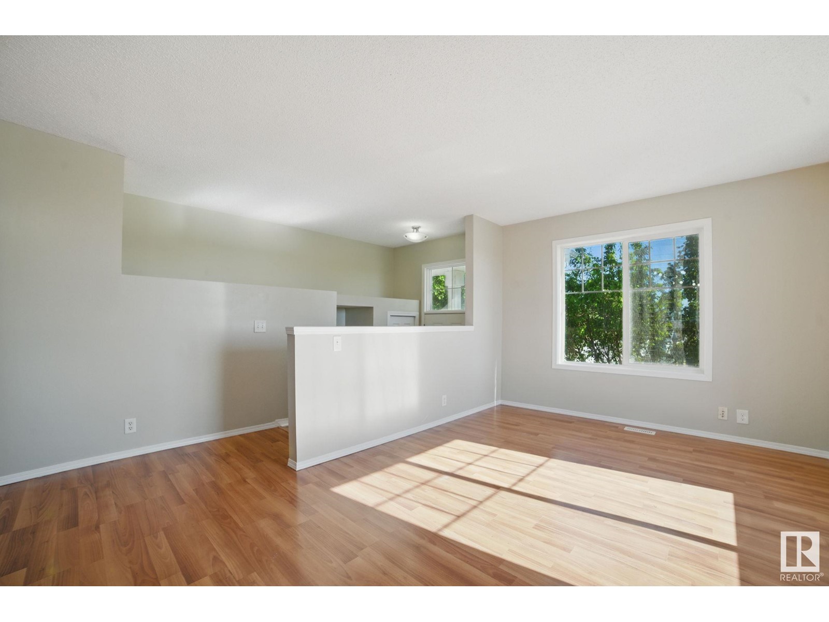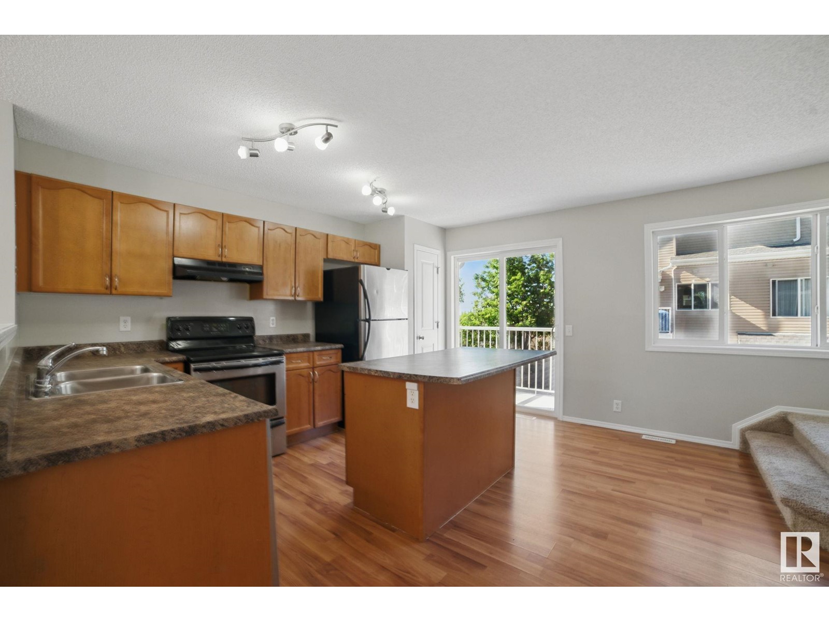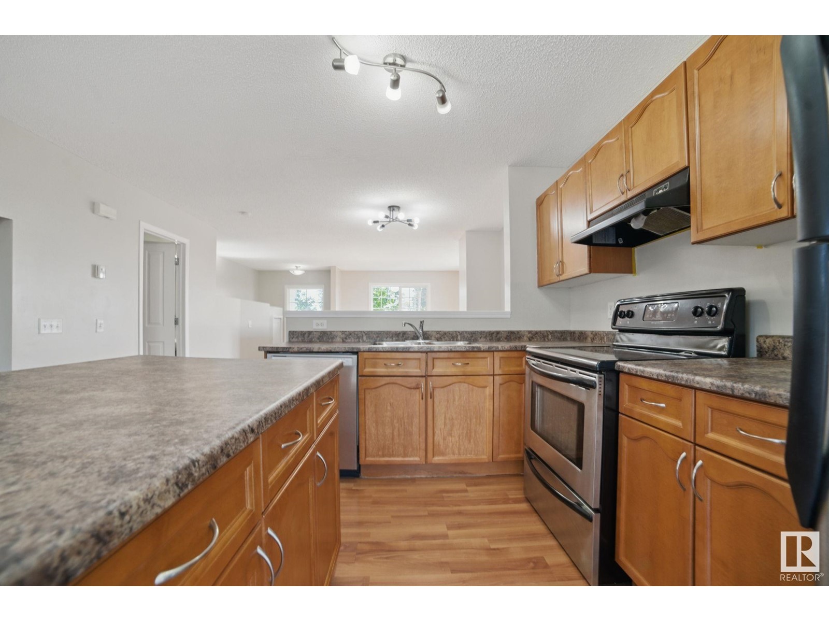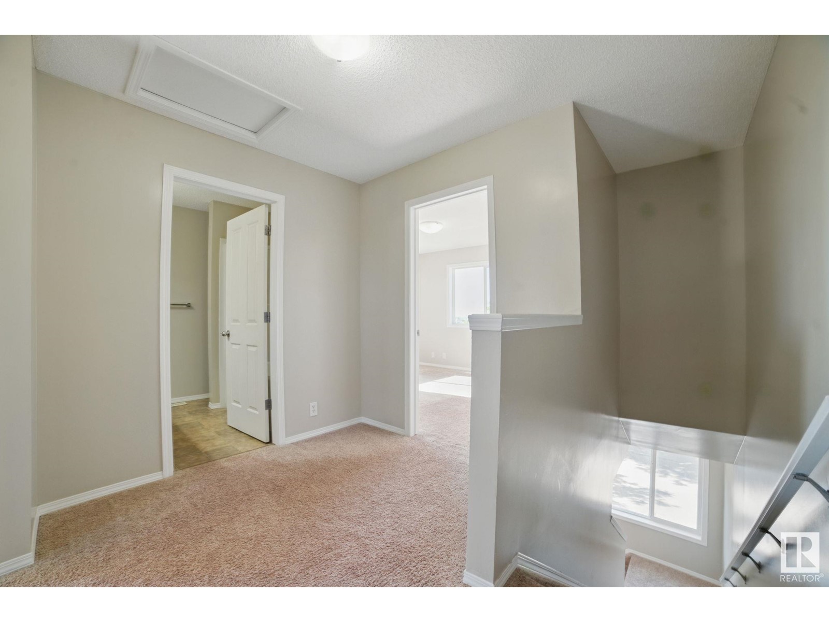#6 3075 Trelle Cr Nw Edmonton, Alberta T6R 3V5
$317,000Maintenance, Exterior Maintenance, Insurance, Other, See Remarks
$320 Monthly
Maintenance, Exterior Maintenance, Insurance, Other, See Remarks
$320 MonthlyThis townhouse offers a great open plan with comfy living room and dining area. The kitchen includes a breakfast bar, lots of storage and access to patio. A two-piece powder room is also located on the main. Upstairs, you'll find a 4-piece bathroom, 2 bedrooms plus primary bedroom with walk in closet. Double attached garage in the basement. along with laundry, mechanical room and storage area. Walking distance to many amenities. (id:47041)
Property Details
| MLS® Number | E4439604 |
| Property Type | Single Family |
| Neigbourhood | Terwillegar Towne |
| Structure | Patio(s) |
Building
| Bathroom Total | 2 |
| Bedrooms Total | 3 |
| Appliances | Dishwasher, Dryer, Refrigerator, Stove, Washer |
| Basement Development | Partially Finished |
| Basement Type | Partial (partially Finished) |
| Constructed Date | 2006 |
| Construction Style Attachment | Attached |
| Half Bath Total | 1 |
| Heating Type | Forced Air |
| Stories Total | 2 |
| Size Interior | 1,184 Ft2 |
| Type | Row / Townhouse |
Parking
| Attached Garage |
Land
| Acreage | No |
| Fence Type | Fence |
| Size Irregular | 197 |
| Size Total | 197 M2 |
| Size Total Text | 197 M2 |
Rooms
| Level | Type | Length | Width | Dimensions |
|---|---|---|---|---|
| Main Level | Living Room | 3.29m x 3.13m | ||
| Main Level | Dining Room | 4.11m x 2.55m | ||
| Main Level | Kitchen | 4.10m x 4.26m | ||
| Upper Level | Primary Bedroom | 4.10m x 3.32m | ||
| Upper Level | Bedroom 2 | 4.1 m | Measurements not available x 4.1 m | |
| Upper Level | Bedroom 3 | 2.54m x 2.73m |
https://www.realtor.ca/real-estate/28394810/6-3075-trelle-cr-nw-edmonton-terwillegar-towne
