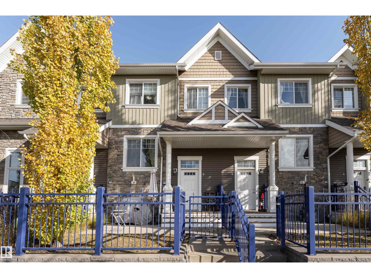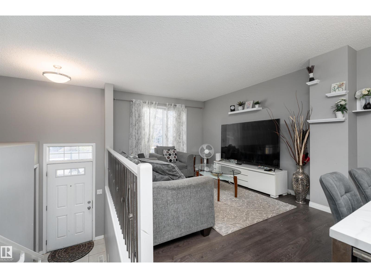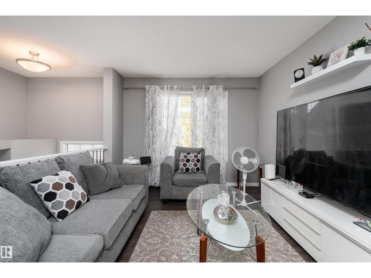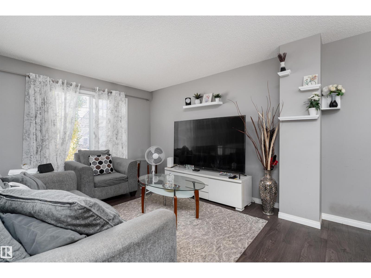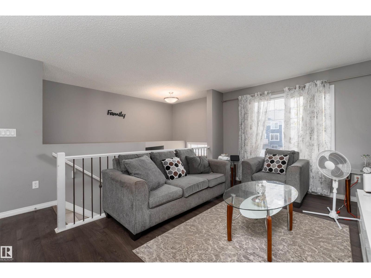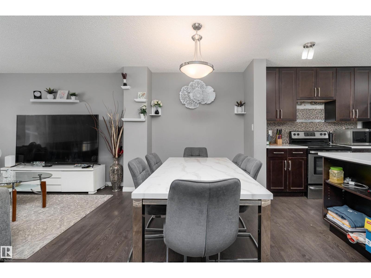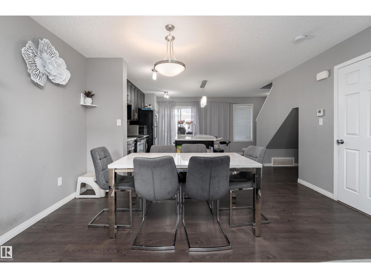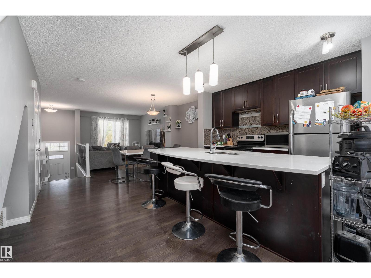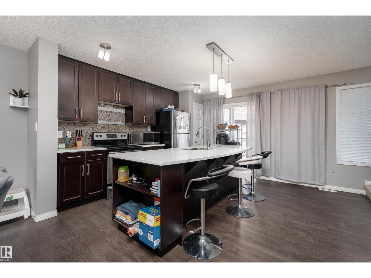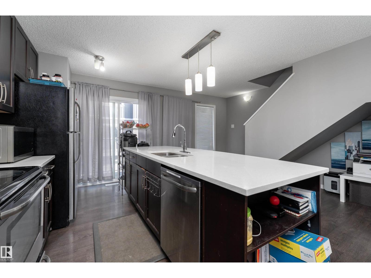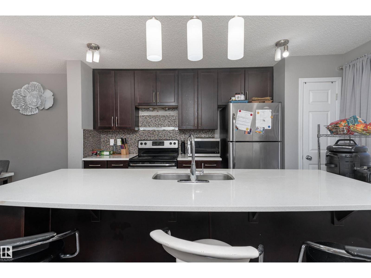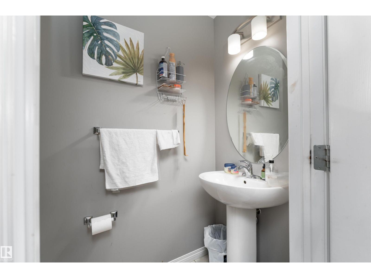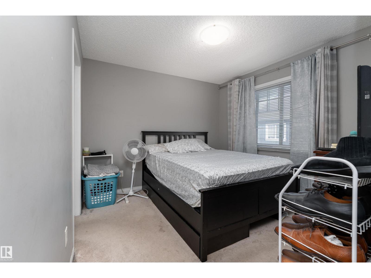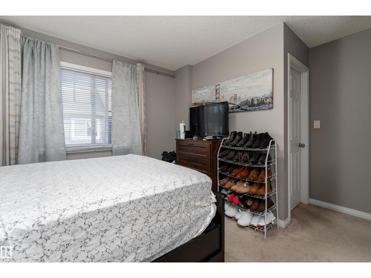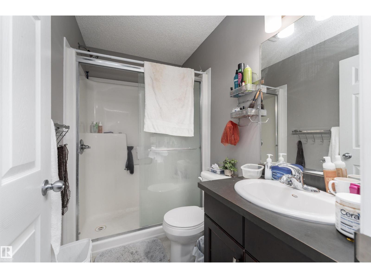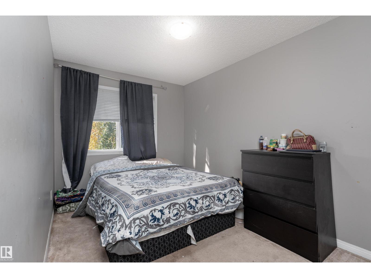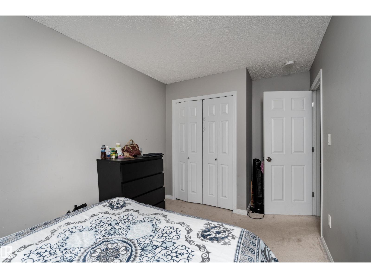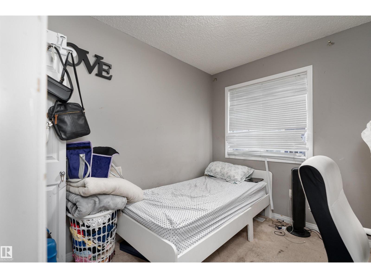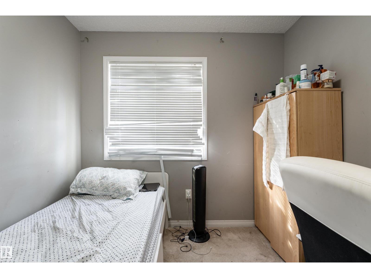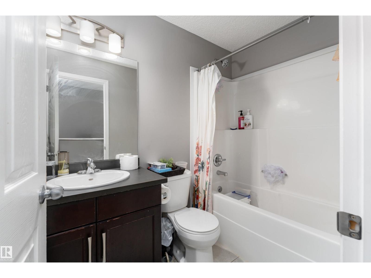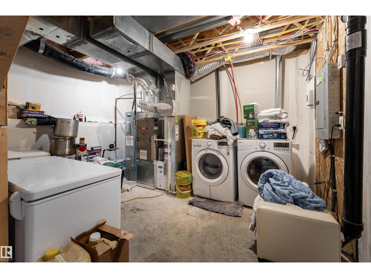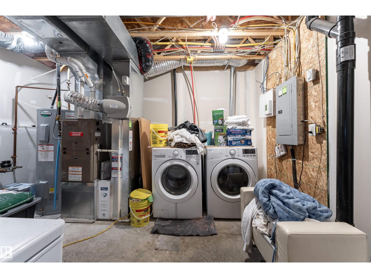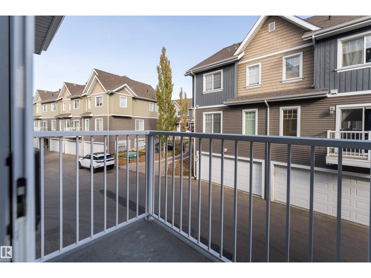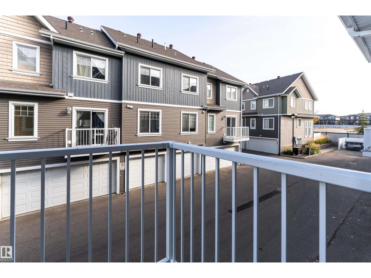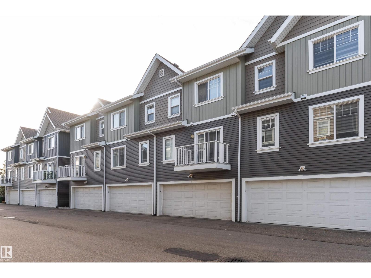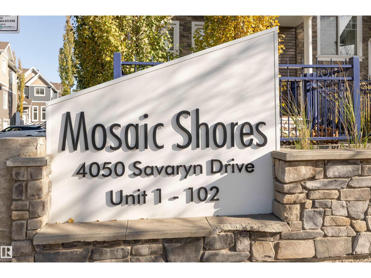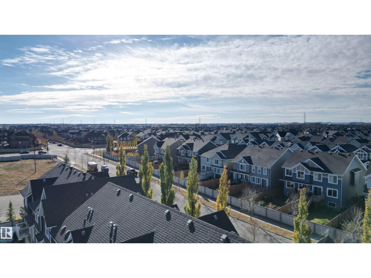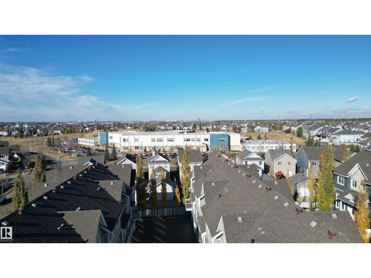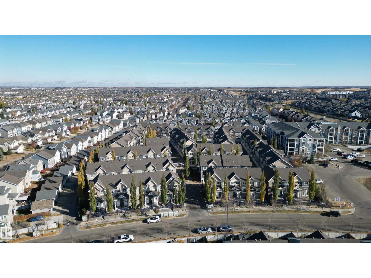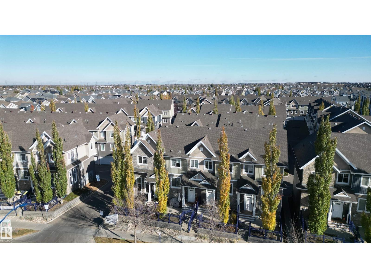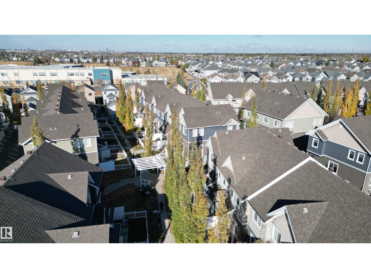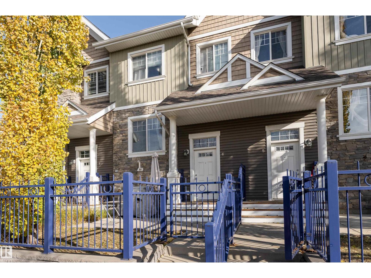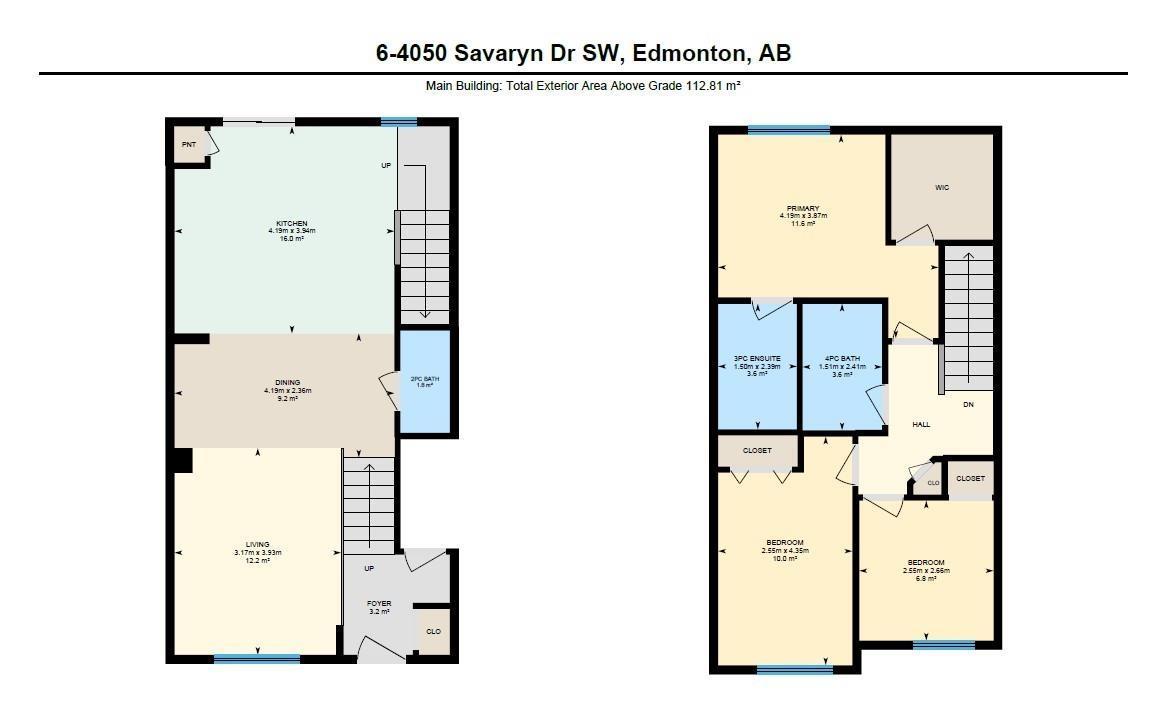#6 4050 Savaryn Dr Sw Edmonton, Alberta T6X 1R8
$320,000Maintenance, Exterior Maintenance, Insurance, Landscaping, Property Management, Other, See Remarks
$281.08 Monthly
Maintenance, Exterior Maintenance, Insurance, Landscaping, Property Management, Other, See Remarks
$281.08 MonthlyWelcome to Mosaic Shores in the desirable community of Summerside! This beautiful 2-storey townhome offers exceptional value with 3 bedrooms, 3 bathrooms, and a double attached garage. Built in 2014, this home features an inviting open-concept main floor with a bright living area, a spacious dining space, and a gourmet island kitchen complete with stainless steel appliances. Upstairs, you’ll find three generous bedrooms, including a primary suite with a walk-in closet and private ensuite. Enjoy your west-facing, fenced front patio—perfect for relaxing or entertaining—and take advantage of extra parking on the quiet street. As part of the Lake Summerside community, you’ll have exclusive access to the private lake. Whether you’re looking for a place to call home or a great investment opportunity, this property is a fantastic choice. (id:47041)
Property Details
| MLS® Number | E4463342 |
| Property Type | Single Family |
| Neigbourhood | Summerside |
| Amenities Near By | Airport, Schools, Shopping |
| Community Features | Lake Privileges |
| Features | Flat Site |
| Parking Space Total | 2 |
Building
| Bathroom Total | 3 |
| Bedrooms Total | 3 |
| Appliances | Dishwasher, Dryer, Garage Door Opener Remote(s), Garage Door Opener, Microwave Range Hood Combo, Refrigerator, Stove, Washer, Window Coverings |
| Basement Development | Unfinished |
| Basement Type | Full (unfinished) |
| Constructed Date | 2016 |
| Construction Style Attachment | Attached |
| Half Bath Total | 1 |
| Heating Type | Forced Air |
| Stories Total | 2 |
| Size Interior | 1,214 Ft2 |
| Type | Row / Townhouse |
Parking
| Attached Garage |
Land
| Acreage | No |
| Fence Type | Fence |
| Land Amenities | Airport, Schools, Shopping |
| Size Irregular | 158.07 |
| Size Total | 158.07 M2 |
| Size Total Text | 158.07 M2 |
| Surface Water | Lake |
Rooms
| Level | Type | Length | Width | Dimensions |
|---|---|---|---|---|
| Main Level | Living Room | 3.17 m | 3.93 m | 3.17 m x 3.93 m |
| Main Level | Dining Room | 4.19 m | 2.36 m | 4.19 m x 2.36 m |
| Main Level | Kitchen | 4.19 m | 3.94 m | 4.19 m x 3.94 m |
| Upper Level | Primary Bedroom | 4.19 m | 3.87 m | 4.19 m x 3.87 m |
| Upper Level | Bedroom 2 | 2.55 m | 4.35 m | 2.55 m x 4.35 m |
| Upper Level | Bedroom 3 | 2.55 m | 2.66 m | 2.55 m x 2.66 m |
https://www.realtor.ca/real-estate/29028728/6-4050-savaryn-dr-sw-edmonton-summerside
