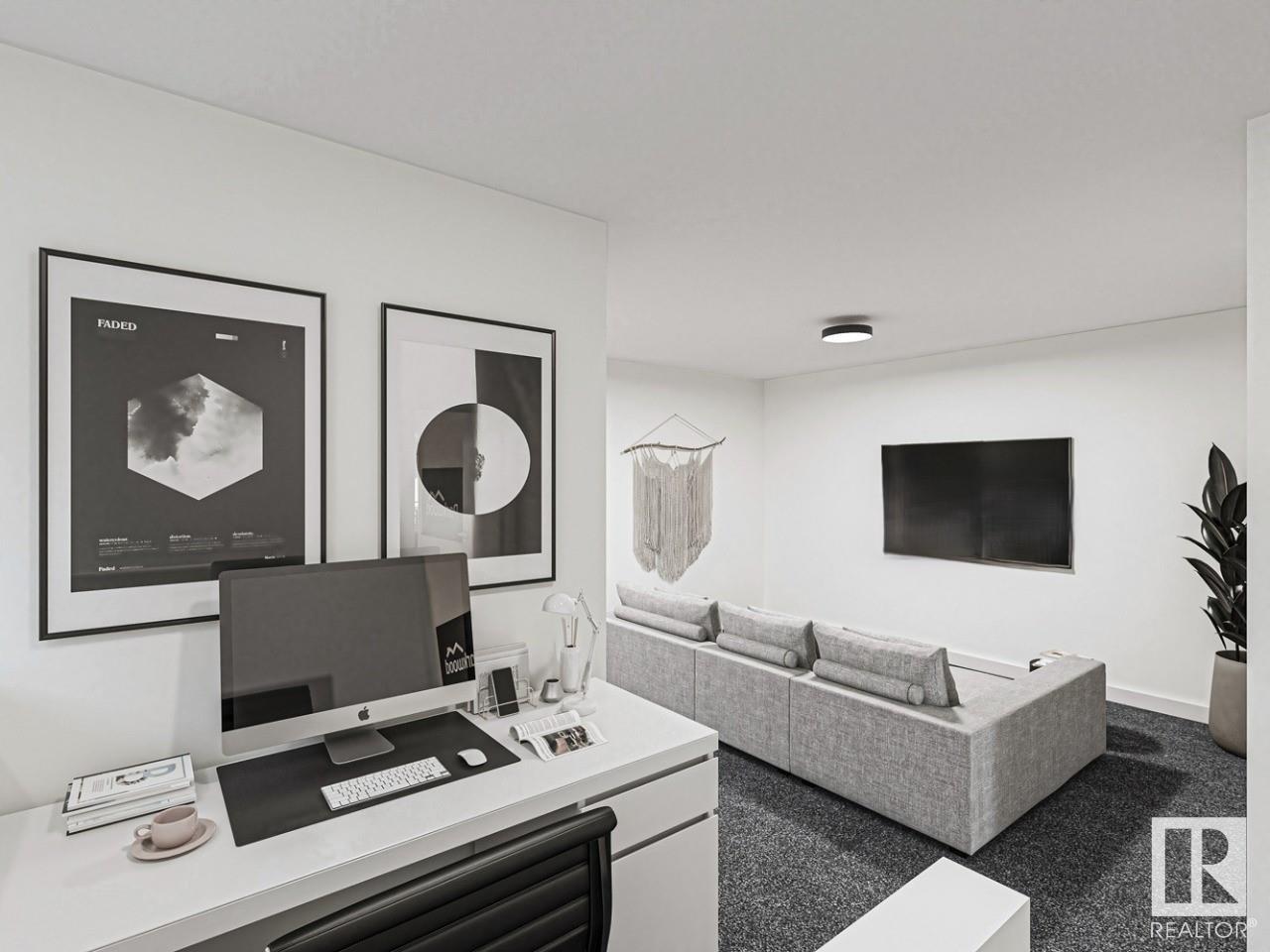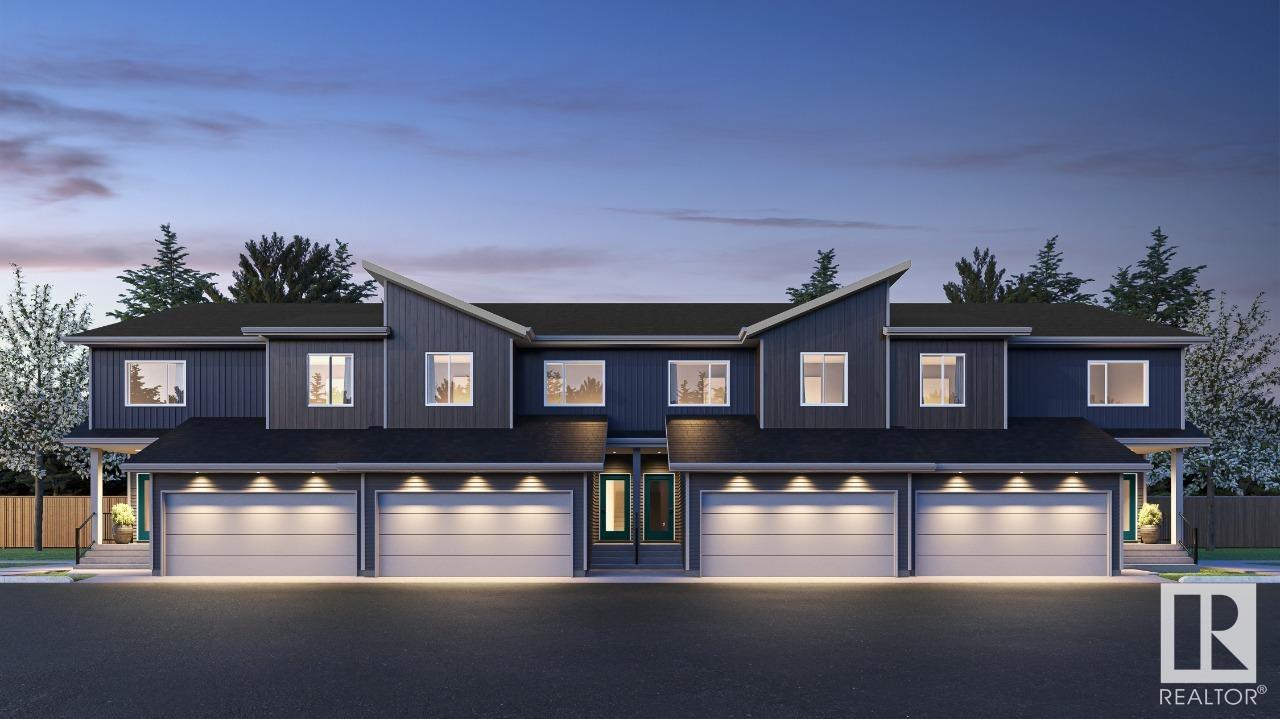#6 710 Mattson Dr Sw Edmonton, Alberta T6X 1A3
$454,899Maintenance, Exterior Maintenance, Insurance, Landscaping, Property Management, Other, See Remarks
$250 Monthly
Maintenance, Exterior Maintenance, Insurance, Landscaping, Property Management, Other, See Remarks
$250 MonthlyWelcome to The Rise at Mattson, Parkwood's latest multi-family project! These attached-garage townhomes offer farmhouse vibes with a modern twist in Southeast Edmonton's highly sought-after Mattson community. Unit 6 features our double-attached garage model, the Equinox, which includes 1,630 square feet of living space with an option for suture potential basement development. Please note this is an interior unit. Renderings illustrate the end unit layout for visual reference only. EQUINOX FEATURES: Coastal Contemporary Exterior Gorgeous Galley Kitchen Cozy Dining Nook + Living Room Spacious Loft + 3 Bedrooms Upstairs 3-piece Primary Ensuite + Walk-in Closet. Photos are representative. (id:47041)
Property Details
| MLS® Number | E4406107 |
| Property Type | Single Family |
| Neigbourhood | Mattson |
| Amenities Near By | Playground, Public Transit, Schools, Shopping |
| Features | No Animal Home, No Smoking Home |
| Parking Space Total | 2 |
Building
| Bathroom Total | 3 |
| Bedrooms Total | 3 |
| Appliances | Hood Fan, Microwave |
| Basement Development | Unfinished |
| Basement Type | Full (unfinished) |
| Constructed Date | 2024 |
| Construction Style Attachment | Attached |
| Half Bath Total | 1 |
| Heating Type | Forced Air |
| Stories Total | 2 |
| Size Interior | 1667.6526 Sqft |
| Type | Row / Townhouse |
Parking
| Attached Garage |
Land
| Acreage | No |
| Land Amenities | Playground, Public Transit, Schools, Shopping |
Rooms
| Level | Type | Length | Width | Dimensions |
|---|---|---|---|---|
| Main Level | Living Room | 4.32 m | 3.73 m | 4.32 m x 3.73 m |
| Main Level | Dining Room | 2.79 m | 2.89 m | 2.79 m x 2.89 m |
| Main Level | Kitchen | 2.82 m | 3.3 m | 2.82 m x 3.3 m |
| Upper Level | Primary Bedroom | 3.86 m | 4.39 m | 3.86 m x 4.39 m |
| Upper Level | Bedroom 2 | 3.09 m | 3.4 m | 3.09 m x 3.4 m |
| Upper Level | Bedroom 3 | 3.35 m | 2.82 m | 3.35 m x 2.82 m |
| Upper Level | Loft | 3.65 m | 4.04 m | 3.65 m x 4.04 m |

















