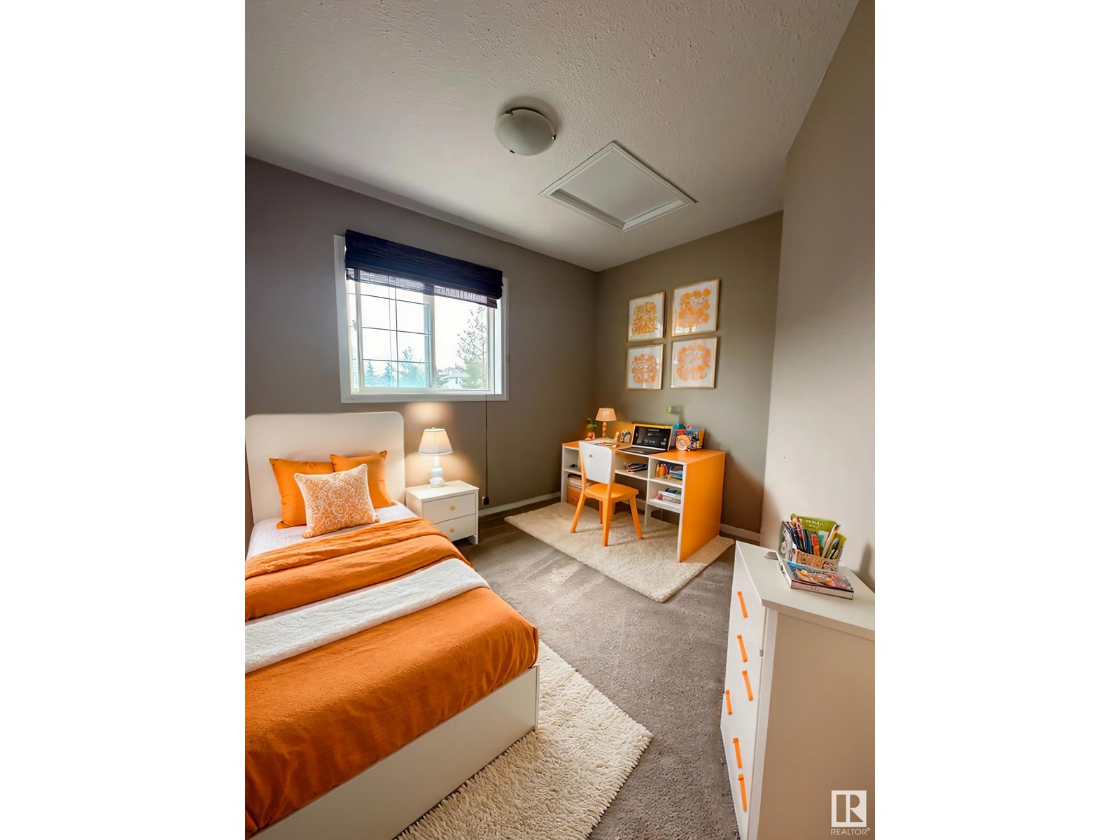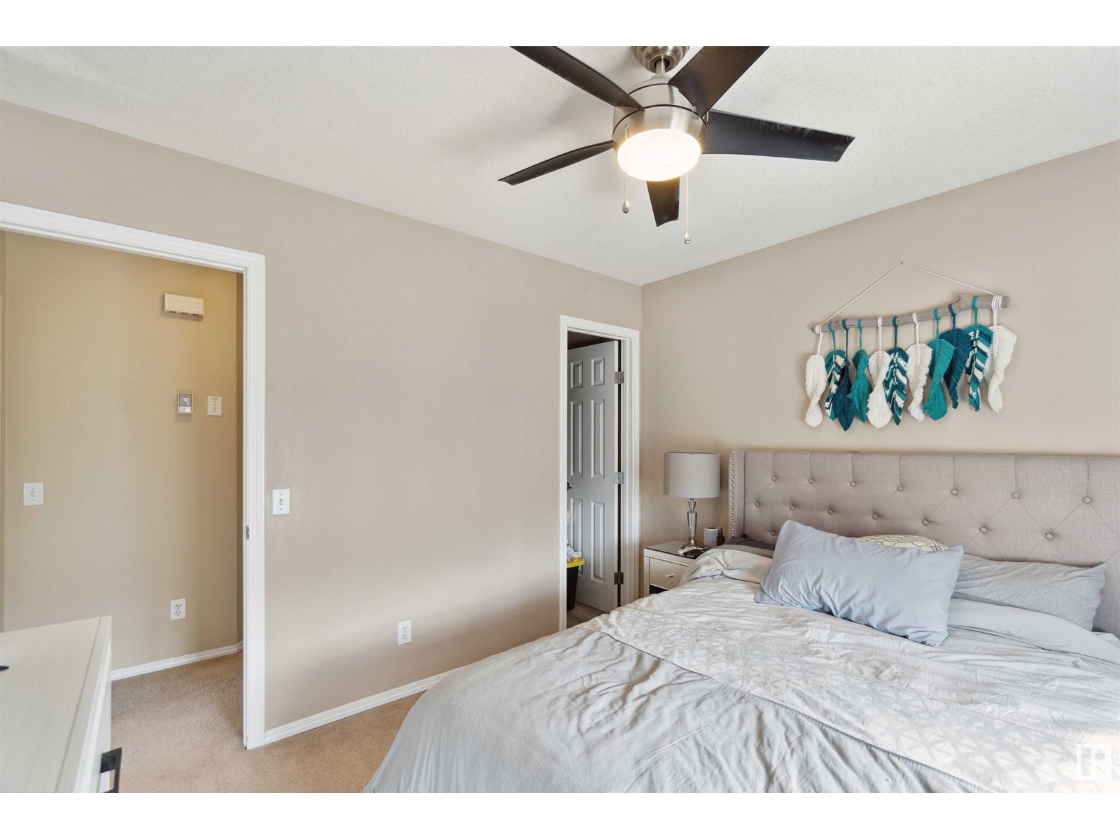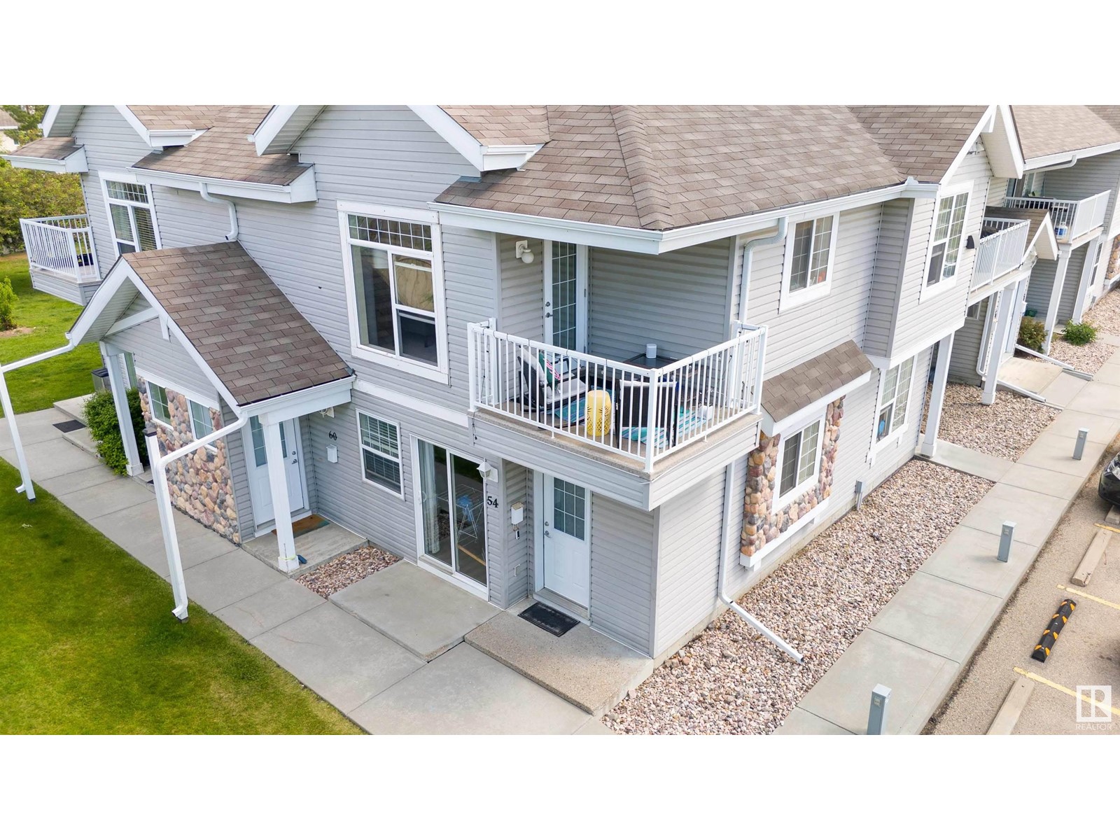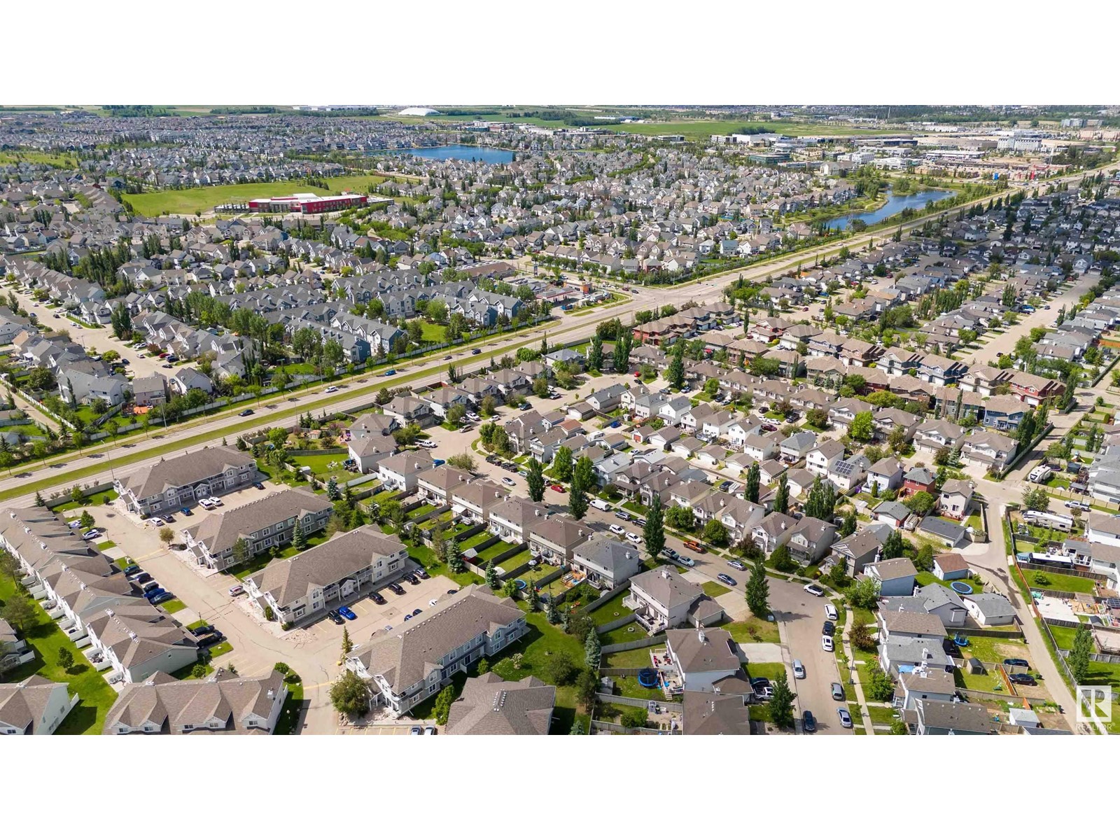#60 150 Edwards Dr Sw Edmonton, Alberta T6X 1M4
$193,000Maintenance, Exterior Maintenance, Heat, Landscaping, Property Management, Other, See Remarks, Water
$382.04 Monthly
Maintenance, Exterior Maintenance, Heat, Landscaping, Property Management, Other, See Remarks, Water
$382.04 MonthlyWelcome Home! Vacant & Ready to Move In- Freshly Cleaned Carpets! This well-maintained carriage style bungalow is everything you need. Featuring vaulted ceilings with an immense amount of natural light, this charming home offers 2 spacious bedrooms, including one with a walk-in closet, and 1 bathroom with ensuite laundry. The perfectly laid-out living room and kitchen area boast ample storage and cabinetry. Enjoy low condo fees that include heat and water, making living here both affordable and convenient. The exterior offers a private entry to your unit, an assigned outdoor parking stall, and a balcony overlooking accessible green space. Located in the desirable Ellerslie area, youll be close to parks, ponds, schools, shopping, and the airport. Don't miss this opportunity to own a delightful home with all the comforts you desire! (id:47041)
Property Details
| MLS® Number | E4393194 |
| Property Type | Single Family |
| Neigbourhood | Ellerslie |
| Amenities Near By | Airport, Park, Golf Course, Playground, Public Transit, Schools, Shopping |
| Community Features | Public Swimming Pool |
| Features | Corner Site |
| Parking Space Total | 1 |
| Structure | Deck |
Building
| Bathroom Total | 1 |
| Bedrooms Total | 2 |
| Appliances | Dishwasher, Fan, Hood Fan, Refrigerator, Washer/dryer Stack-up, Stove, Window Coverings |
| Architectural Style | Carriage, Bungalow |
| Basement Type | None |
| Ceiling Type | Vaulted |
| Constructed Date | 2005 |
| Fire Protection | Smoke Detectors |
| Heating Type | In Floor Heating |
| Stories Total | 1 |
| Size Interior | 796.5294 Sqft |
| Type | Row / Townhouse |
Parking
| Stall |
Land
| Acreage | No |
| Land Amenities | Airport, Park, Golf Course, Playground, Public Transit, Schools, Shopping |
| Size Irregular | 190.04 |
| Size Total | 190.04 M2 |
| Size Total Text | 190.04 M2 |
Rooms
| Level | Type | Length | Width | Dimensions |
|---|---|---|---|---|
| Main Level | Living Room | 11'5" x 13'8" | ||
| Main Level | Dining Room | Measurements not available | ||
| Main Level | Kitchen | 14' x 11'7" | ||
| Main Level | Primary Bedroom | 10'10" x 10'7 | ||
| Main Level | Bedroom 2 | 9'11" x 9'2" |








































