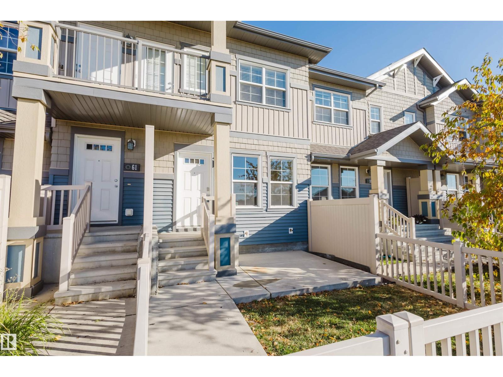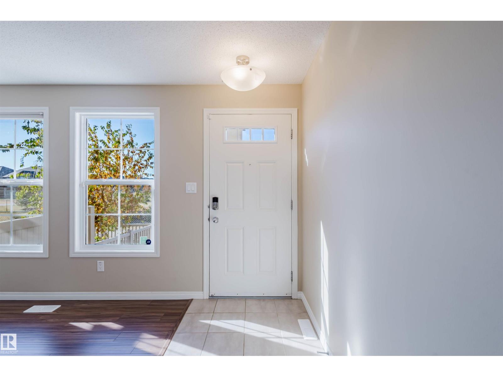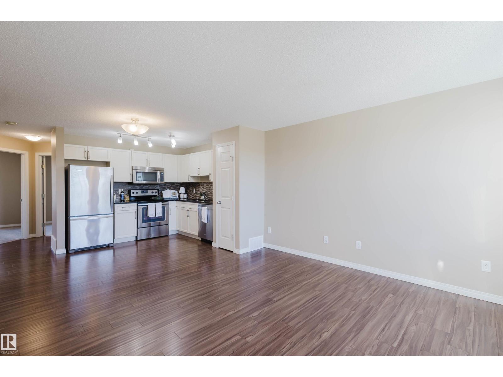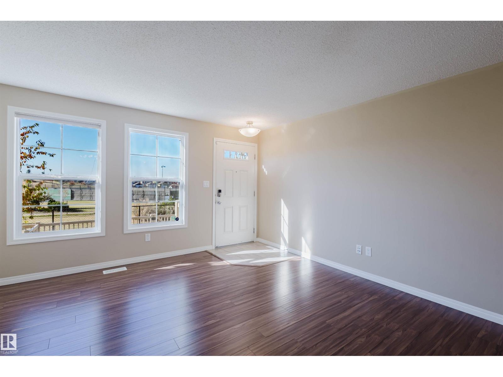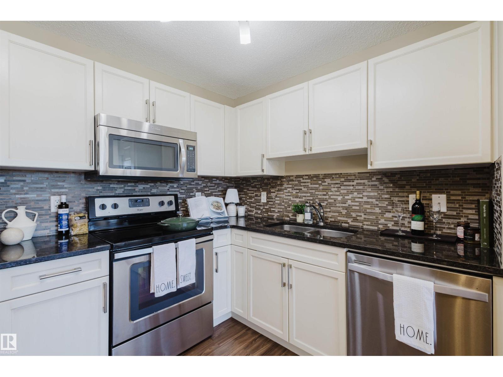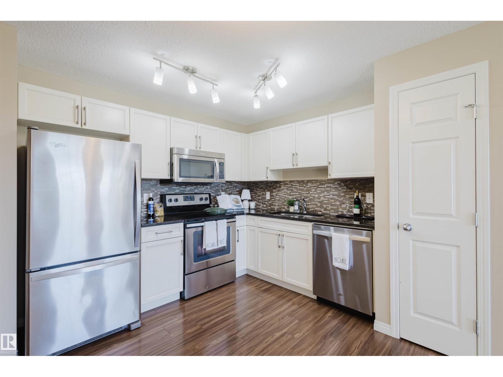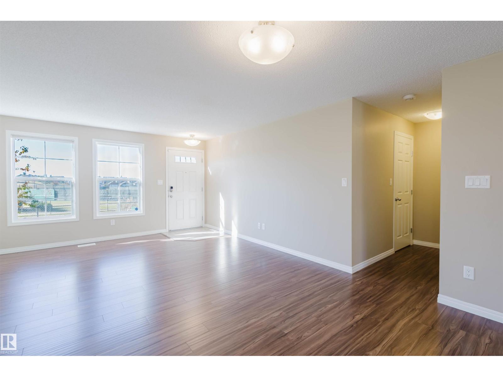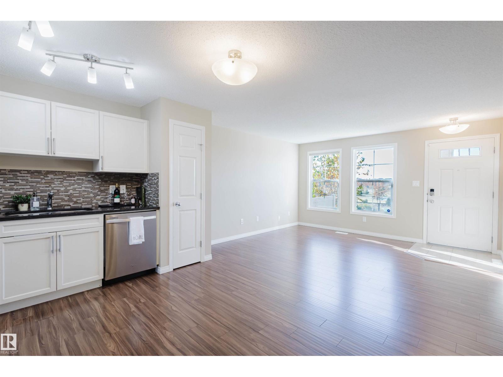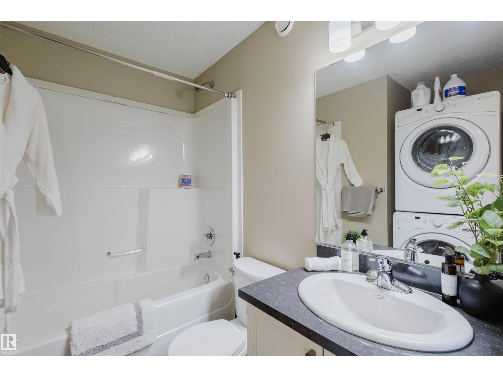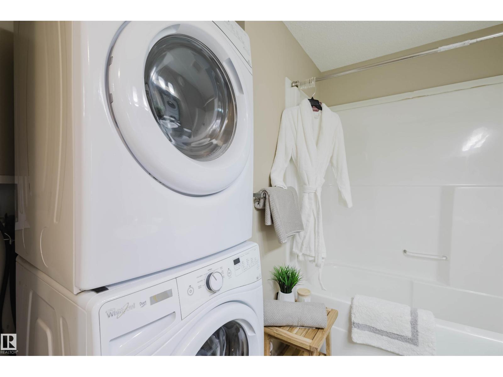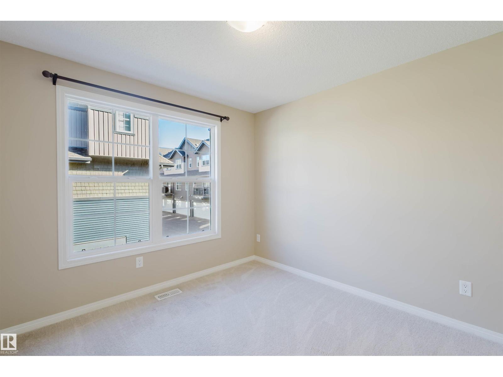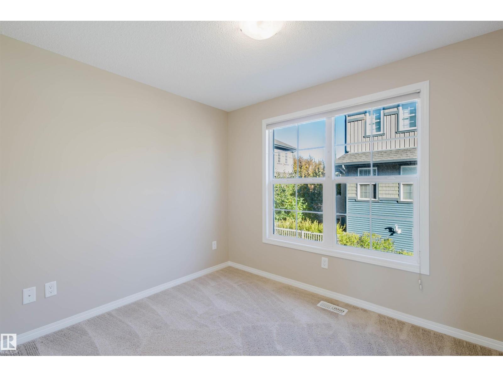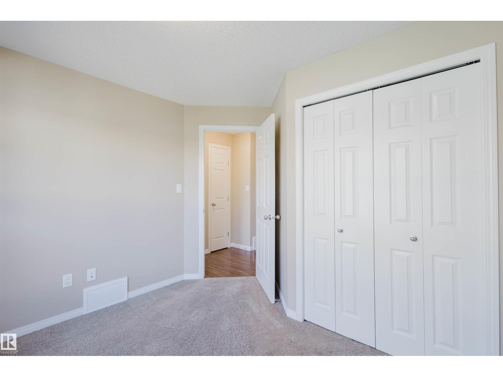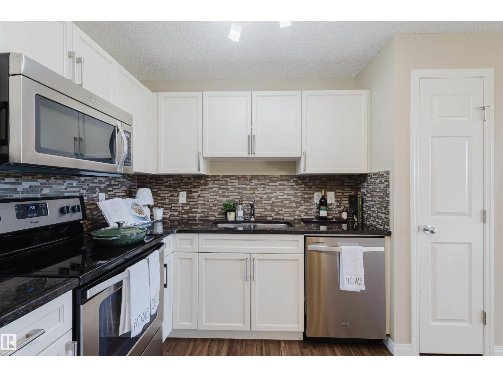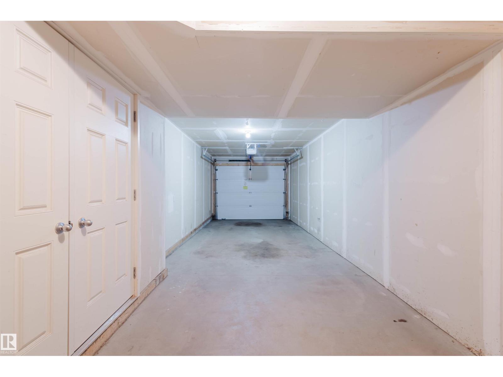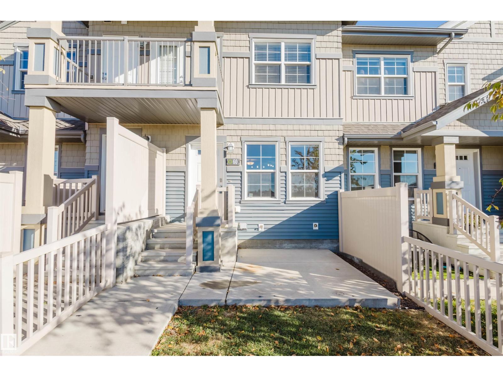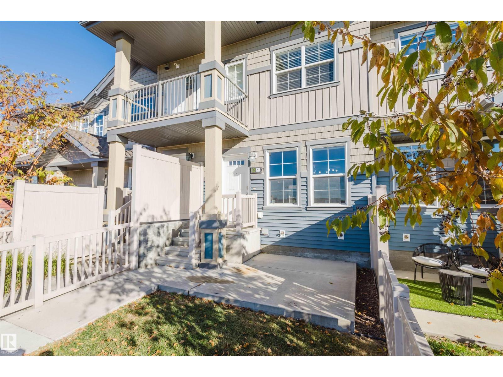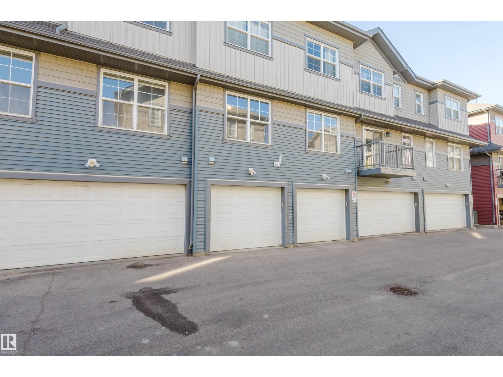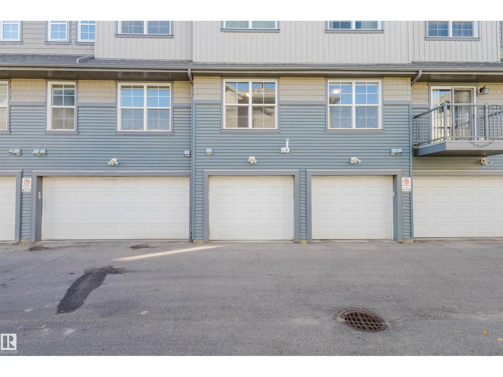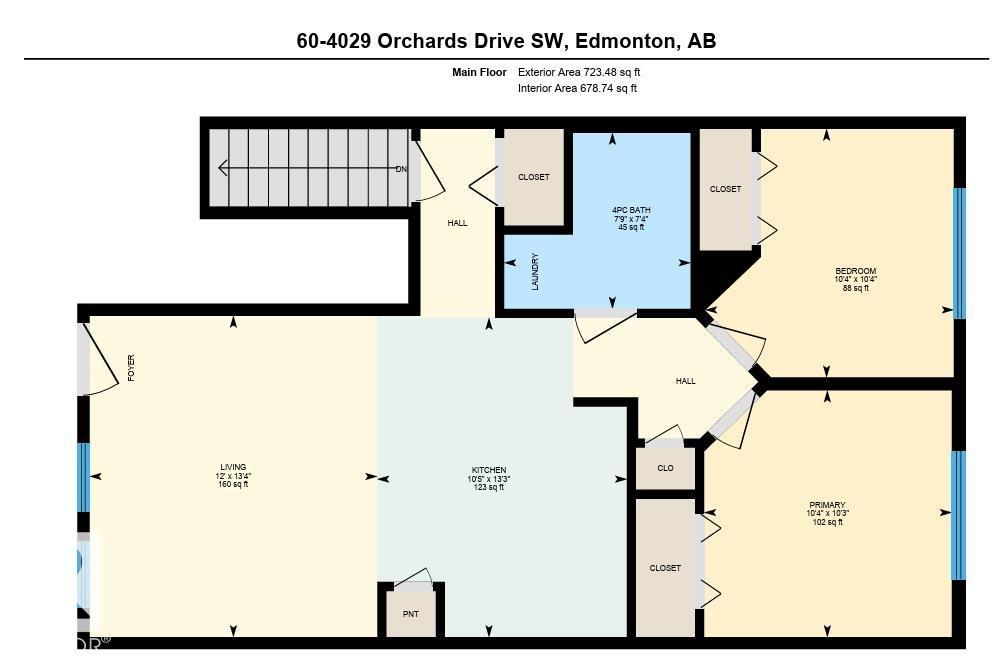#60 4029 Orchards Dr Sw Edmonton, Alberta T6X 1V2
$219,900Maintenance, Exterior Maintenance, Insurance, Common Area Maintenance, Other, See Remarks, Property Management
$259.68 Monthly
Maintenance, Exterior Maintenance, Insurance, Common Area Maintenance, Other, See Remarks, Property Management
$259.68 MonthlyWelcome to The Orchards, a sought-after and family-friendly community known for its parks, playgrounds, and vibrant lifestyle amenities. Tucked away in a quiet location facing a peaceful GREEN SPACE & spacious FRONT YARD, this charming townhouse offers comfort, functionality, and style in one package. Step inside to find a bright, open layout with laminate flooring, oversized windows, and plenty of natural light throughout. The modern kitchen features GRANITE COUNTERTOPS, stainless steel appliances, ample cabinetry, and a pantry for extra storage — perfect for everyday living and entertaining. This well-designed home offers two spacious bedrooms, a 4-piece bathroom, and thoughtful closet space throughout. The DOUBLE ATTACHED TANDEM garage provides secure parking and additional storage options. Clean, bright, and beautifully maintained, this home is ideal for first-time homeowners, downsizers, or investors seeking a low-maintenance property in one of Edmonton’s most desirable neighborhoods. (id:47041)
Property Details
| MLS® Number | E4462565 |
| Property Type | Single Family |
| Neigbourhood | The Orchards At Ellerslie |
| Amenities Near By | Airport, Playground, Public Transit, Schools, Shopping |
| Features | Park/reserve, No Smoking Home |
Building
| Bathroom Total | 1 |
| Bedrooms Total | 2 |
| Amenities | Vinyl Windows |
| Appliances | Dishwasher, Garage Door Opener Remote(s), Garage Door Opener, Microwave Range Hood Combo, Refrigerator, Washer/dryer Stack-up, Stove |
| Architectural Style | Bungalow |
| Basement Type | None |
| Constructed Date | 2014 |
| Construction Style Attachment | Attached |
| Heating Type | Forced Air |
| Stories Total | 1 |
| Size Interior | 723 Ft2 |
| Type | Row / Townhouse |
Parking
| Attached Garage |
Land
| Acreage | No |
| Fence Type | Fence |
| Land Amenities | Airport, Playground, Public Transit, Schools, Shopping |
| Size Irregular | 147.65 |
| Size Total | 147.65 M2 |
| Size Total Text | 147.65 M2 |
Rooms
| Level | Type | Length | Width | Dimensions |
|---|---|---|---|---|
| Main Level | Living Room | 3.65 m | 4.07 m | 3.65 m x 4.07 m |
| Main Level | Kitchen | 3.16 m | 4.05 m | 3.16 m x 4.05 m |
| Main Level | Primary Bedroom | 3.14 m | 3.12 m | 3.14 m x 3.12 m |
| Main Level | Bedroom 2 | 3.15 m | 3.15 m | 3.15 m x 3.15 m |
