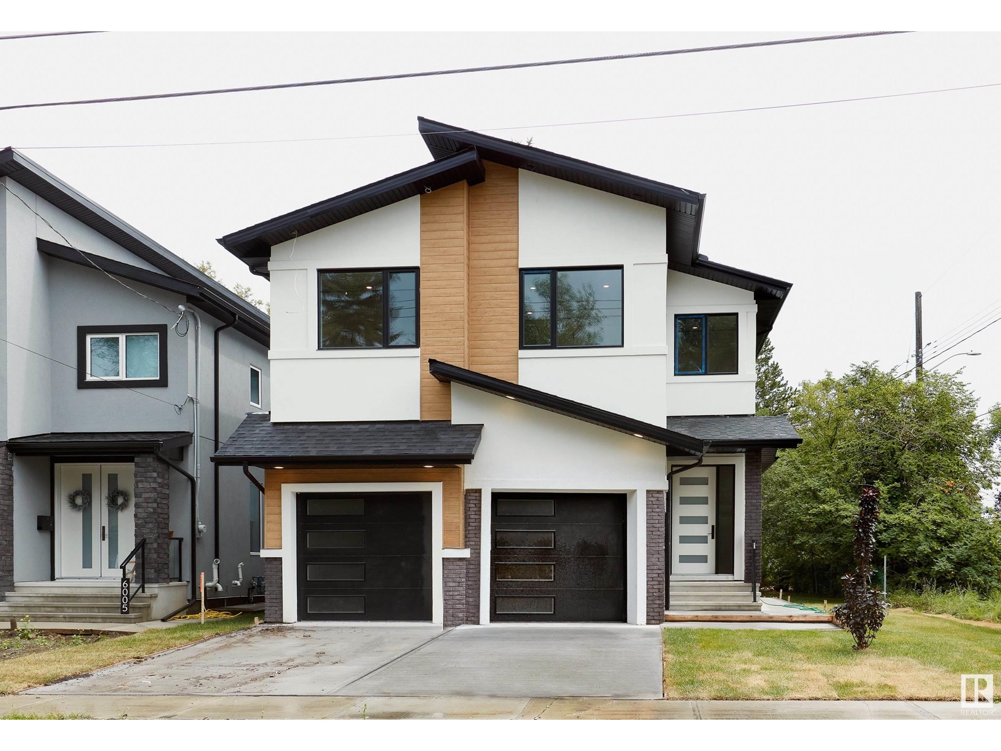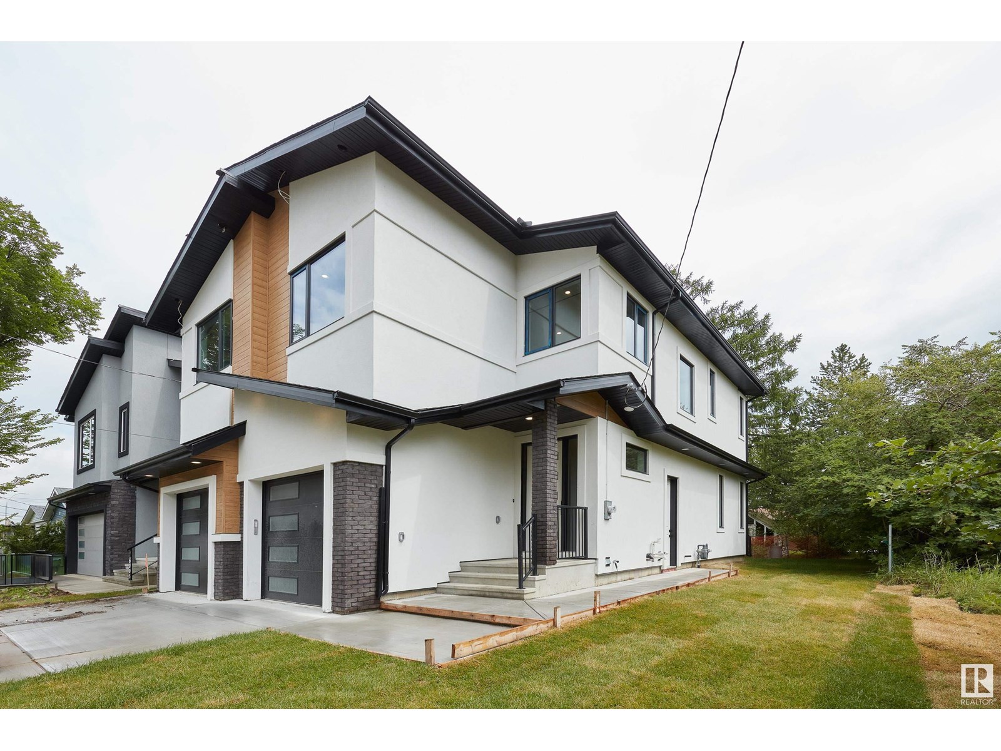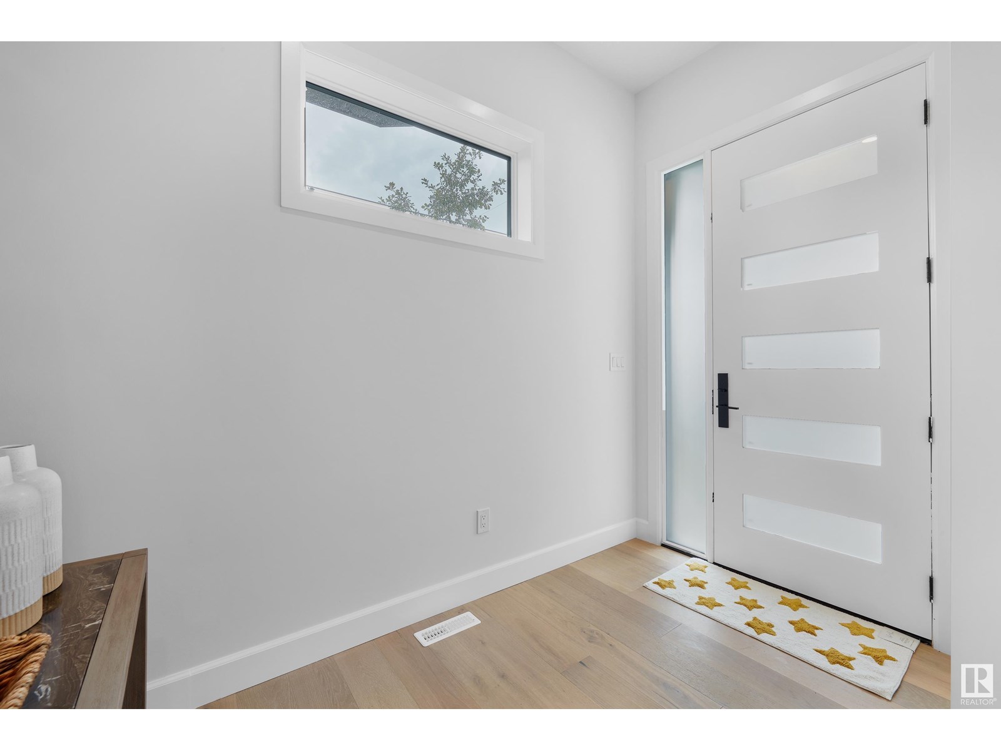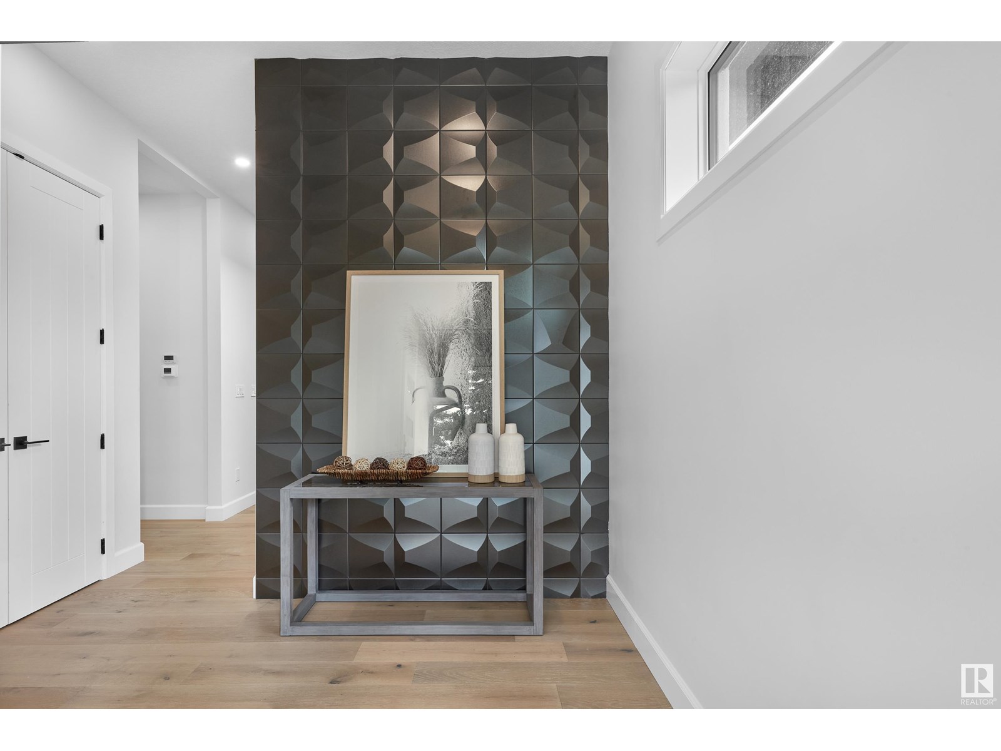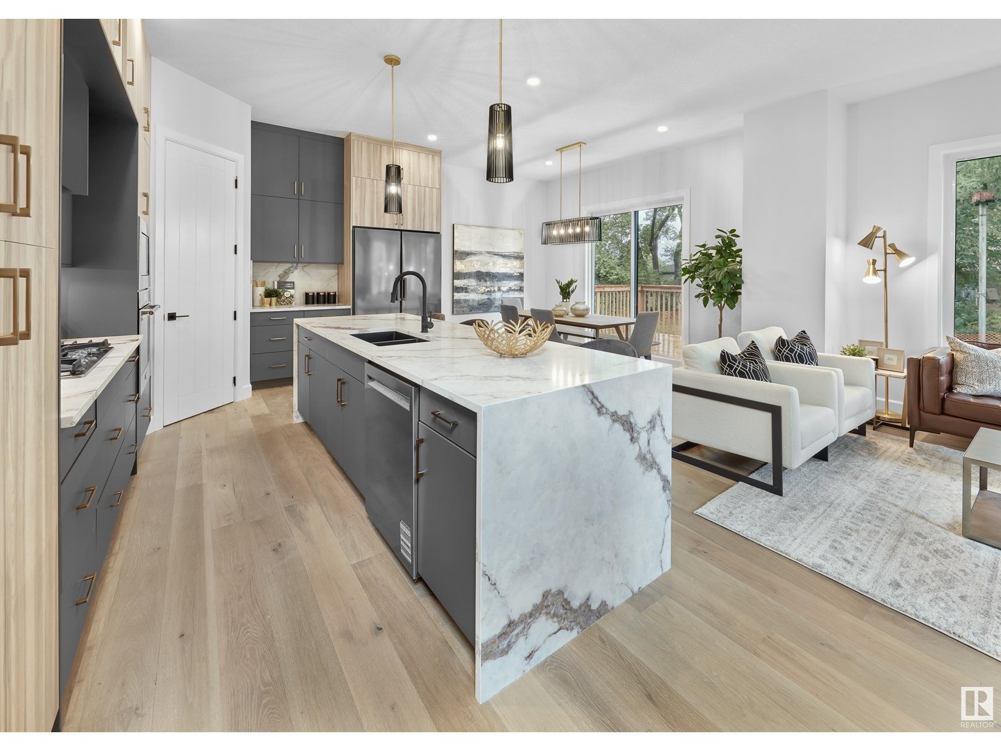4 Bedroom
3 Bathroom
2,244 ft2
Fireplace
Forced Air
$1,030,000
Welcome to this beautifully designed 4-bedroom, 2-storey home in the heart of desirable Pleasantview—perfectly positioned facing a peaceful park and just steps to several great schools and public transit. Offering 2,245 sq ft of thoughtfully planned living space and ready for quick possession, this home features a spacious bonus room, a large island kitchen with quality appliances, a walk-through pantry, and a sophisticated colour palette throughout. Spectacular oversized windows flood the home with natural light, enhancing the airy feel and showcasing the light-toned engineered hardwood floors. The huge front foyer offers a grand welcome for guests, while the side entrance provides flexible options for future development. A double attached garage adds everyday comfort and security. With a wonderful family-friendly layout and stunning design, this Pleasantview gem truly checks all the boxes. (id:47041)
Property Details
|
MLS® Number
|
E4446824 |
|
Property Type
|
Single Family |
|
Neigbourhood
|
Pleasantview (Edmonton) |
|
Amenities Near By
|
Playground, Public Transit, Schools, Shopping |
|
Features
|
Exterior Walls- 2x6", No Smoking Home |
|
Structure
|
Deck |
Building
|
Bathroom Total
|
3 |
|
Bedrooms Total
|
4 |
|
Amenities
|
Vinyl Windows |
|
Appliances
|
Dryer, Garage Door Opener Remote(s), Garage Door Opener, Hood Fan, Oven - Built-in, Microwave, Refrigerator, Stove, Washer |
|
Basement Development
|
Unfinished |
|
Basement Type
|
Full (unfinished) |
|
Constructed Date
|
2025 |
|
Construction Style Attachment
|
Detached |
|
Fireplace Fuel
|
Electric |
|
Fireplace Present
|
Yes |
|
Fireplace Type
|
Unknown |
|
Half Bath Total
|
1 |
|
Heating Type
|
Forced Air |
|
Stories Total
|
2 |
|
Size Interior
|
2,244 Ft2 |
|
Type
|
House |
Parking
Land
|
Acreage
|
No |
|
Land Amenities
|
Playground, Public Transit, Schools, Shopping |
|
Size Irregular
|
371.99 |
|
Size Total
|
371.99 M2 |
|
Size Total Text
|
371.99 M2 |
Rooms
| Level |
Type |
Length |
Width |
Dimensions |
|
Basement |
Utility Room |
6.13 m |
2.94 m |
6.13 m x 2.94 m |
|
Main Level |
Living Room |
4.48 m |
3.83 m |
4.48 m x 3.83 m |
|
Main Level |
Dining Room |
3.8 m |
2.54 m |
3.8 m x 2.54 m |
|
Main Level |
Kitchen |
5.17 m |
3.82 m |
5.17 m x 3.82 m |
|
Upper Level |
Family Room |
6.46 m |
3.6 m |
6.46 m x 3.6 m |
|
Upper Level |
Primary Bedroom |
4.97 m |
3.96 m |
4.97 m x 3.96 m |
|
Upper Level |
Bedroom 2 |
3.77 m |
3.05 m |
3.77 m x 3.05 m |
|
Upper Level |
Bedroom 3 |
3.59 m |
3.04 m |
3.59 m x 3.04 m |
|
Upper Level |
Bedroom 4 |
3.25 m |
2.71 m |
3.25 m x 2.71 m |
https://www.realtor.ca/real-estate/28584232/6003-107-st-nw-edmonton-pleasantview-edmonton
