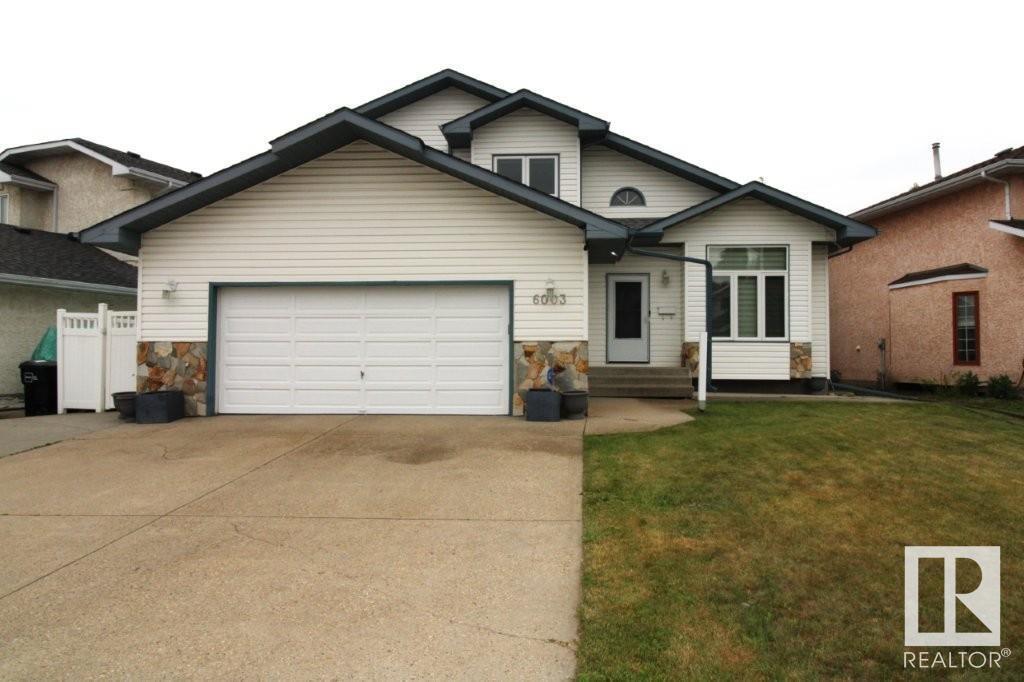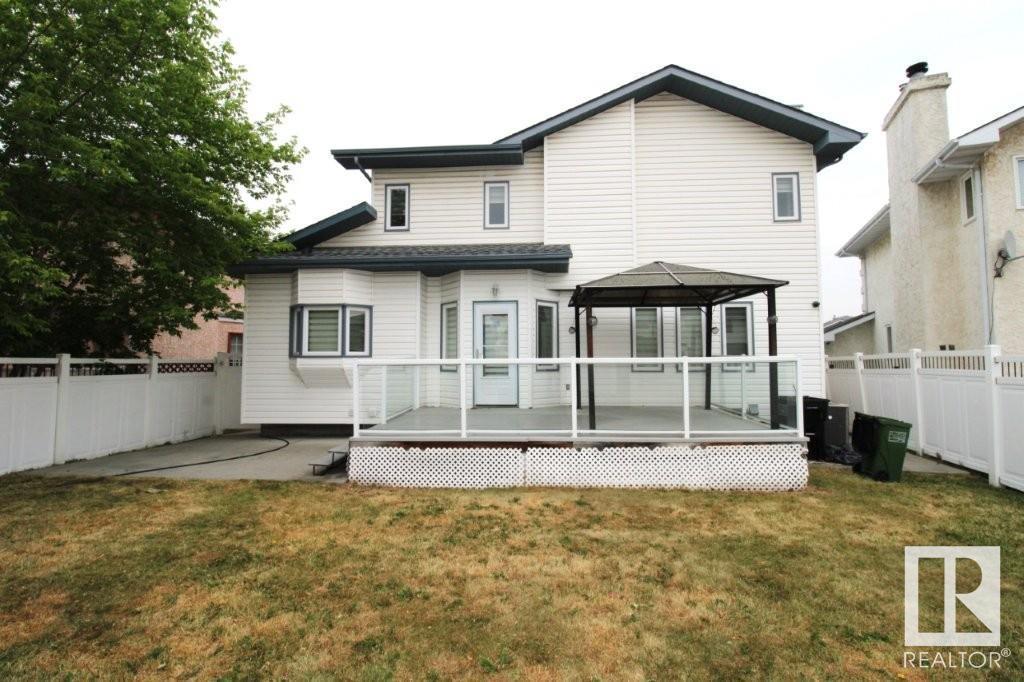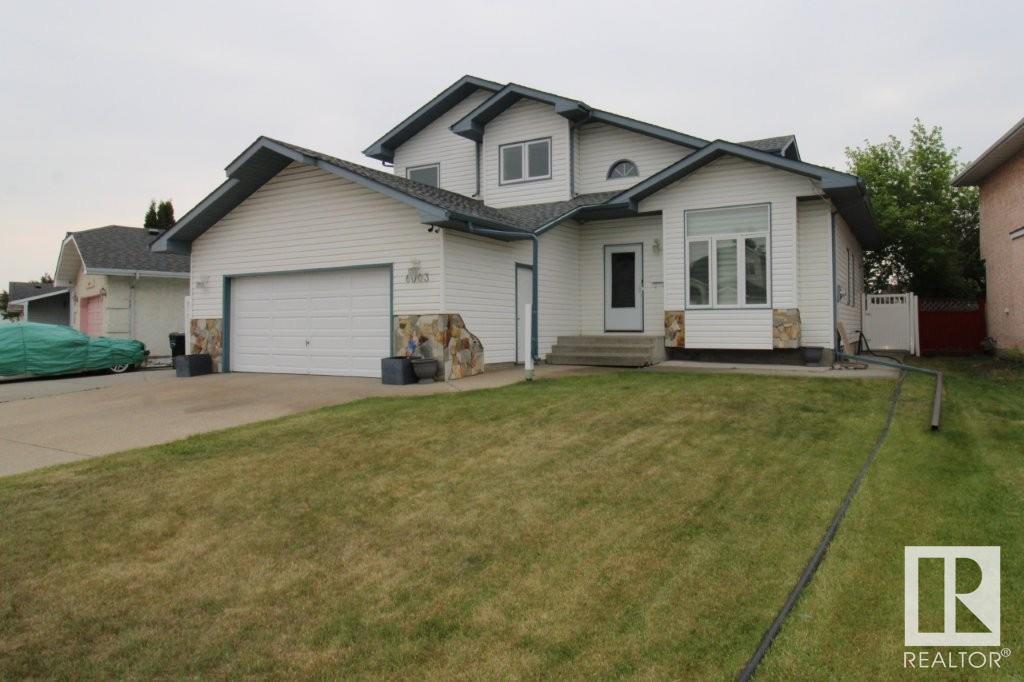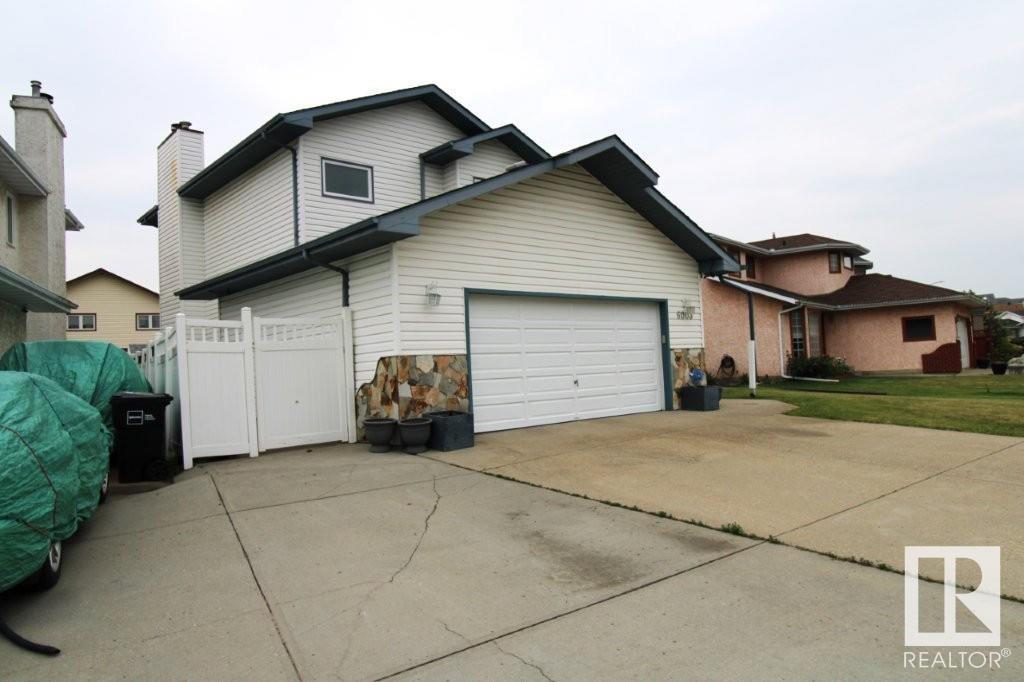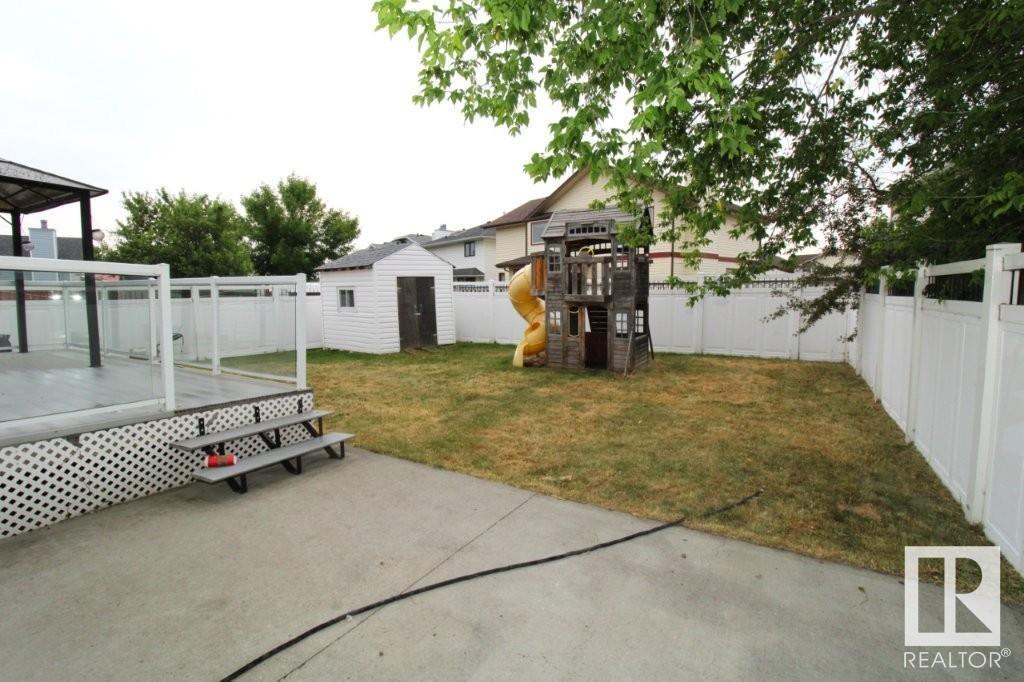6 Bedroom
4 Bathroom
2,204 ft2
Central Air Conditioning
Forced Air
$579,900
Welcome to this Beautifully Maintained 2-Storey Home in the Heart of Matt Berry! This spacious 1990-built home offers 6 bedrooms plus a den, and is fully finished from top to bottom—perfect for large or growing families! Nestled on a generous lot in the sought-after community of Matt Berry, this home has been lovingly cared for and extensively upgraded over the years. Recent updates include fresh paint, newer flooring, a high-efficiency furnace, hot water tank, and central air conditioning for year-round comfort. The main floor boasts a huge living room, a formal dining area, a cozy family room, one bedroom, and a spacious kitchen ideal for entertaining or family meals. Upstairs, you’ll find two generously sized bedrooms and a luxurious master suite featuring a fully renovated ensuite bath. The fully finished basement includes a large recreation/living room, two additional bedrooms, and a den currently used as a home gym—offering great flexibility for any lifestyle.This is a rare opportunity to own a move (id:47041)
Property Details
|
MLS® Number
|
E4442269 |
|
Property Type
|
Single Family |
|
Neigbourhood
|
Matt Berry |
|
Amenities Near By
|
Playground, Schools, Shopping |
|
Features
|
See Remarks |
|
Structure
|
Deck |
Building
|
Bathroom Total
|
4 |
|
Bedrooms Total
|
6 |
|
Amenities
|
Vinyl Windows |
|
Appliances
|
Dishwasher, Dryer, Garage Door Opener Remote(s), Hood Fan, Refrigerator, Stove, Washer, See Remarks |
|
Basement Development
|
Finished |
|
Basement Type
|
Full (finished) |
|
Constructed Date
|
1990 |
|
Construction Style Attachment
|
Detached |
|
Cooling Type
|
Central Air Conditioning |
|
Half Bath Total
|
1 |
|
Heating Type
|
Forced Air |
|
Stories Total
|
2 |
|
Size Interior
|
2,204 Ft2 |
|
Type
|
House |
Parking
Land
|
Acreage
|
No |
|
Land Amenities
|
Playground, Schools, Shopping |
|
Size Irregular
|
538.32 |
|
Size Total
|
538.32 M2 |
|
Size Total Text
|
538.32 M2 |
Rooms
| Level |
Type |
Length |
Width |
Dimensions |
|
Basement |
Den |
3.8 m |
3.2 m |
3.8 m x 3.2 m |
|
Basement |
Bedroom 5 |
3.5 m |
3.4 m |
3.5 m x 3.4 m |
|
Basement |
Bedroom 6 |
3.6 m |
3.2 m |
3.6 m x 3.2 m |
|
Main Level |
Living Room |
3.8 m |
3.4 m |
3.8 m x 3.4 m |
|
Main Level |
Dining Room |
2.2 m |
2.1 m |
2.2 m x 2.1 m |
|
Main Level |
Kitchen |
4 m |
3.3 m |
4 m x 3.3 m |
|
Main Level |
Family Room |
5.1 m |
4.3 m |
5.1 m x 4.3 m |
|
Main Level |
Bedroom 4 |
3.2 m |
2.7 m |
3.2 m x 2.7 m |
|
Upper Level |
Primary Bedroom |
4.8 m |
3.9 m |
4.8 m x 3.9 m |
|
Upper Level |
Bedroom 2 |
3.4 m |
3 m |
3.4 m x 3 m |
|
Upper Level |
Bedroom 3 |
|
|
3.3 3.0 |
https://www.realtor.ca/real-estate/28465652/6003-156-av-nw-edmonton-matt-berry
