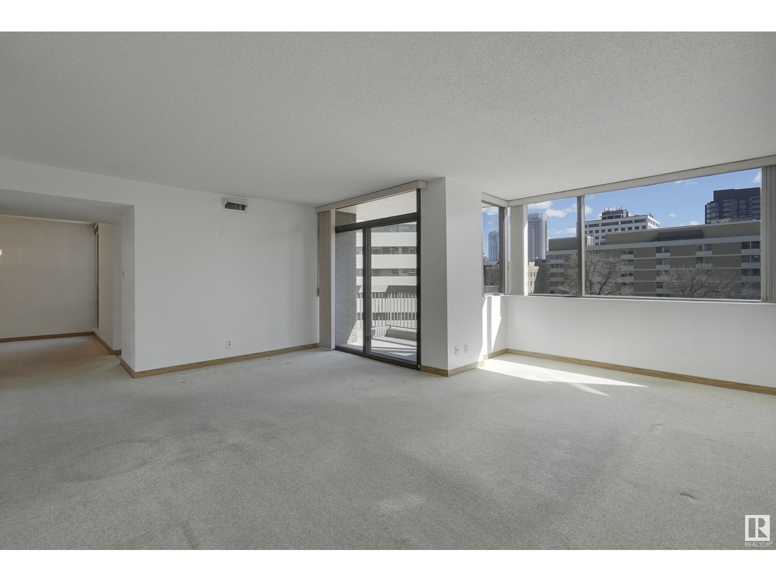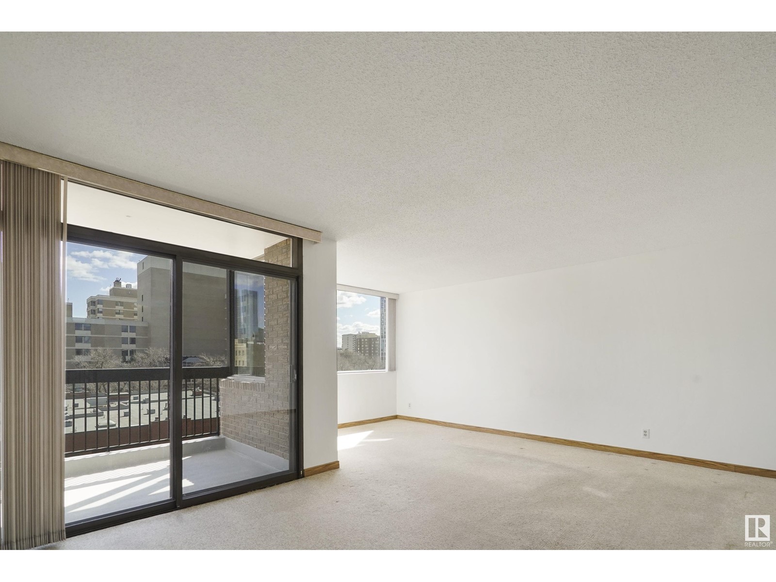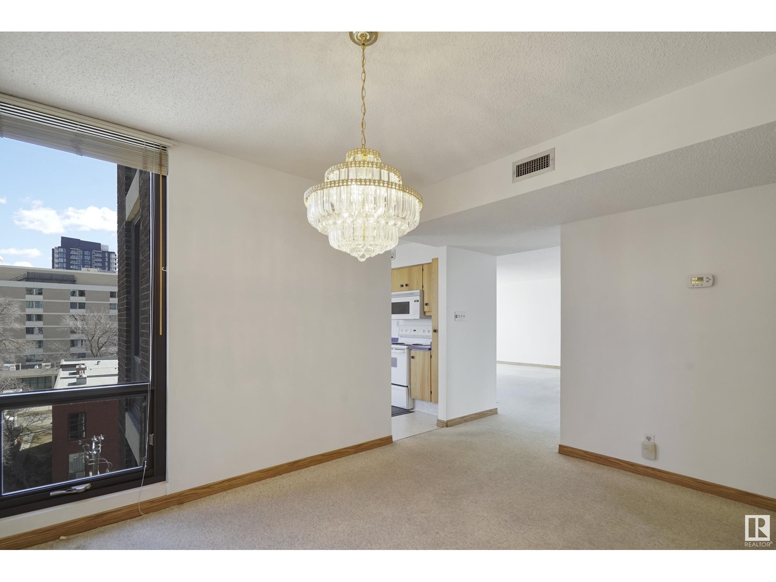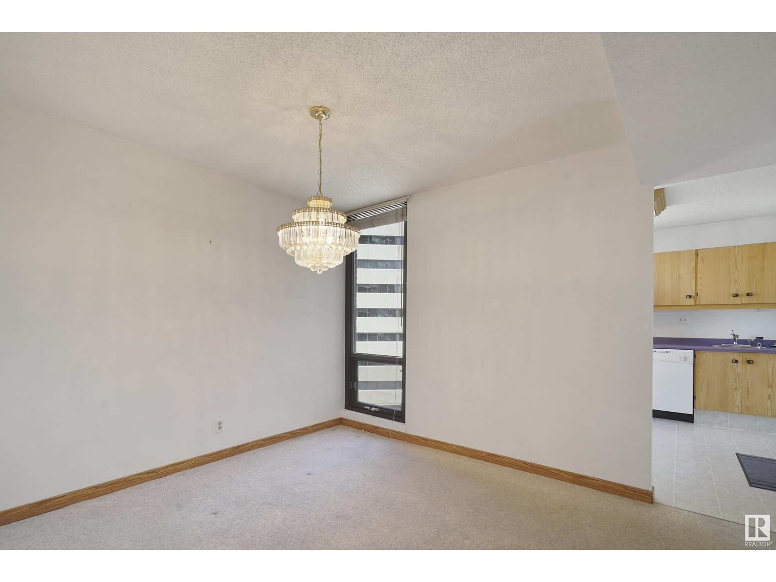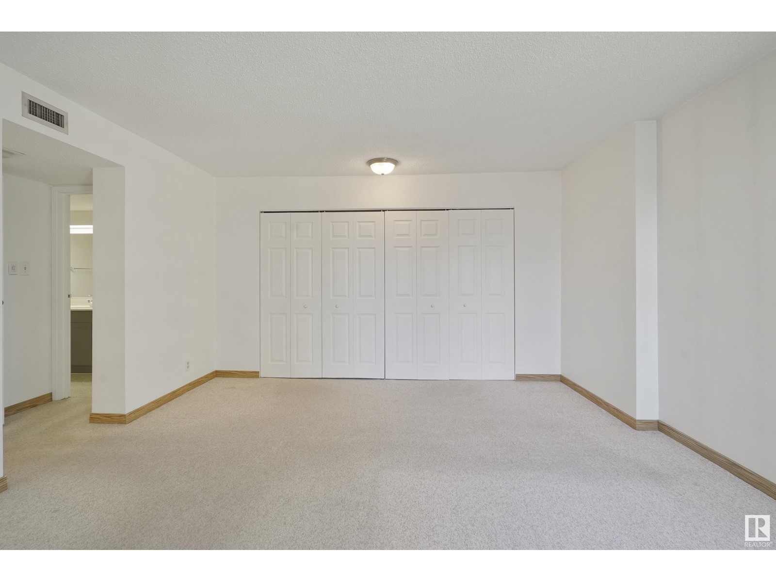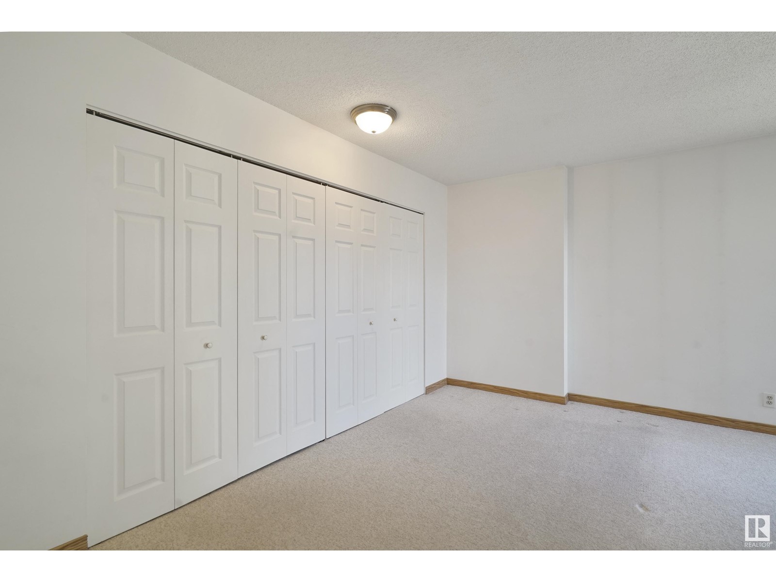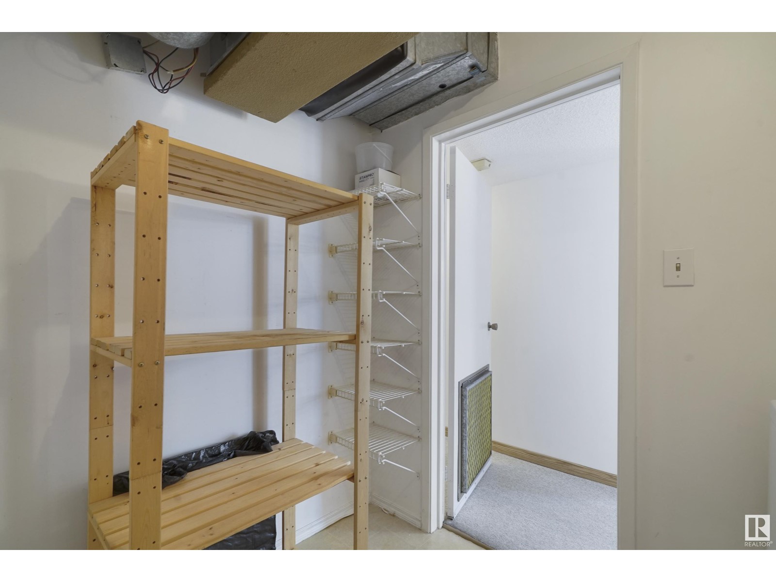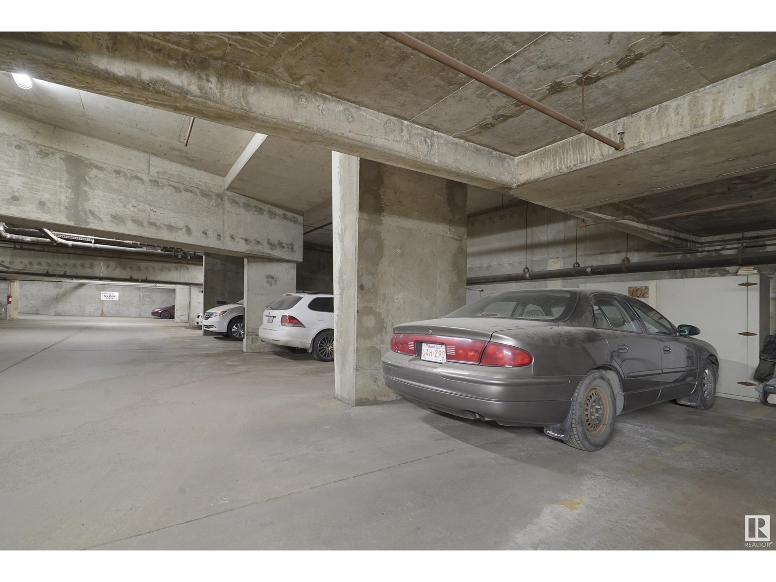1 Bedroom
2 Bathroom
1,065 ft2
Central Air Conditioning
Hot Water Radiator Heat
$175,000Maintenance, Heat, Water
$783.01 Monthly
Affordable condo living in the heart of Wîhkwêntôwin? Visit the REALTOR®’s website for more details. This large 1 bed + Den, 1.5 baths is the perfect blend of comfort & value-ideal for young professionals, students, or first-time buyers. The open-concept layout includes a functional kitchen & spacious living area, great for hosting friends or enjoying some downtime. A versatile den adds extra value, making for a great home office, creative studio, or quiet reading nook. In-suite laundry adds convenience, while underground parking means no scraping in the winter. The large bedroom features ample closet space and a private full bath, with a separate half-bath for guests. Set within a well-established building, this unit promises a quiet, low-maintenance lifestyle with unbeatable convenience. You’ll enjoy seamless access to shopping, transit, vibrant nightlife, and scenic river valley trails—perfect for staying active and getting your steps in. Plus, the trendy Brewery District is just five minutes away! (id:47041)
Property Details
|
MLS® Number
|
E4432392 |
|
Property Type
|
Single Family |
|
Neigbourhood
|
Wîhkwêntôwin |
|
Amenities Near By
|
Public Transit, Schools, Shopping |
|
Parking Space Total
|
1 |
|
Structure
|
Patio(s) |
|
View Type
|
City View |
Building
|
Bathroom Total
|
2 |
|
Bedrooms Total
|
1 |
|
Appliances
|
Dishwasher, Dryer, Freezer, Microwave Range Hood Combo, Refrigerator, Stove, Washer, Window Coverings |
|
Basement Type
|
None |
|
Constructed Date
|
1978 |
|
Cooling Type
|
Central Air Conditioning |
|
Half Bath Total
|
1 |
|
Heating Type
|
Hot Water Radiator Heat |
|
Size Interior
|
1,065 Ft2 |
|
Type
|
Apartment |
Parking
|
Parkade
|
|
|
Stall
|
|
|
Underground
|
|
Land
|
Acreage
|
No |
|
Land Amenities
|
Public Transit, Schools, Shopping |
|
Size Irregular
|
32.54 |
|
Size Total
|
32.54 M2 |
|
Size Total Text
|
32.54 M2 |
Rooms
| Level |
Type |
Length |
Width |
Dimensions |
|
Main Level |
Living Room |
5.79 m |
6.45 m |
5.79 m x 6.45 m |
|
Main Level |
Kitchen |
3.2 m |
3.49 m |
3.2 m x 3.49 m |
|
Main Level |
Den |
3.21 m |
3.87 m |
3.21 m x 3.87 m |
|
Main Level |
Primary Bedroom |
4.69 m |
4.27 m |
4.69 m x 4.27 m |
|
Main Level |
Laundry Room |
2.5 m |
1.96 m |
2.5 m x 1.96 m |
https://www.realtor.ca/real-estate/28207754/601-10025-113-st-nw-edmonton-wîhkwêntôwin












