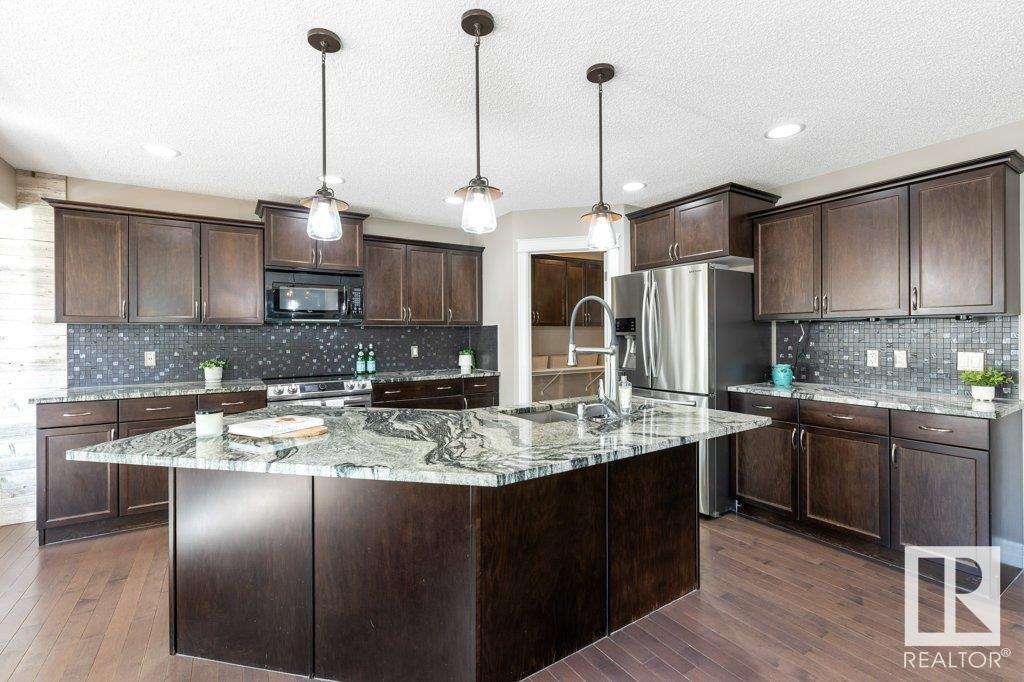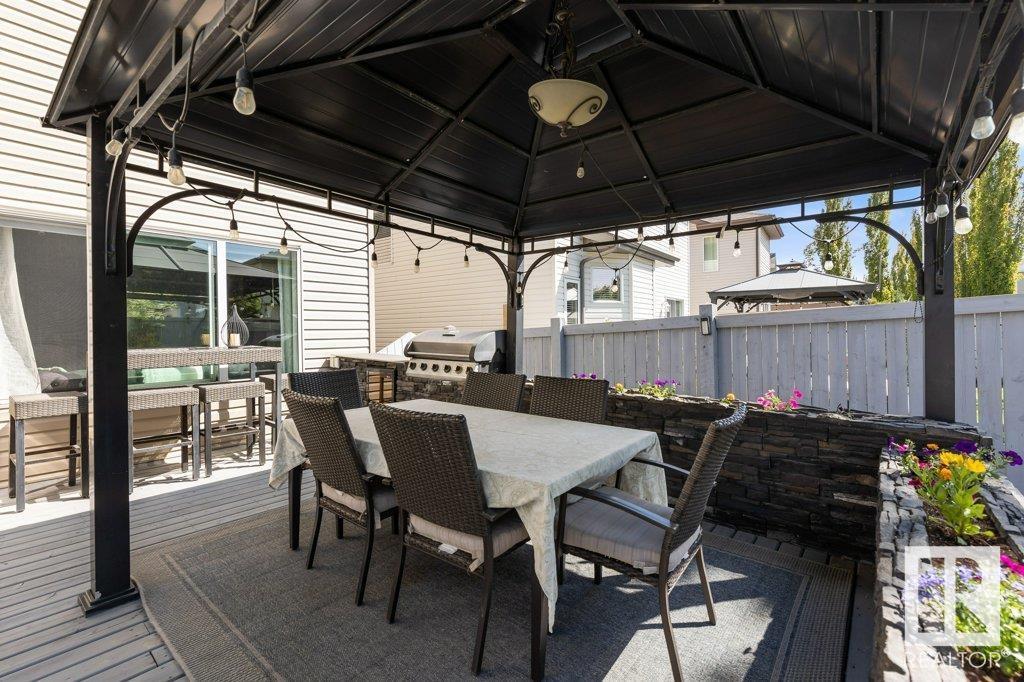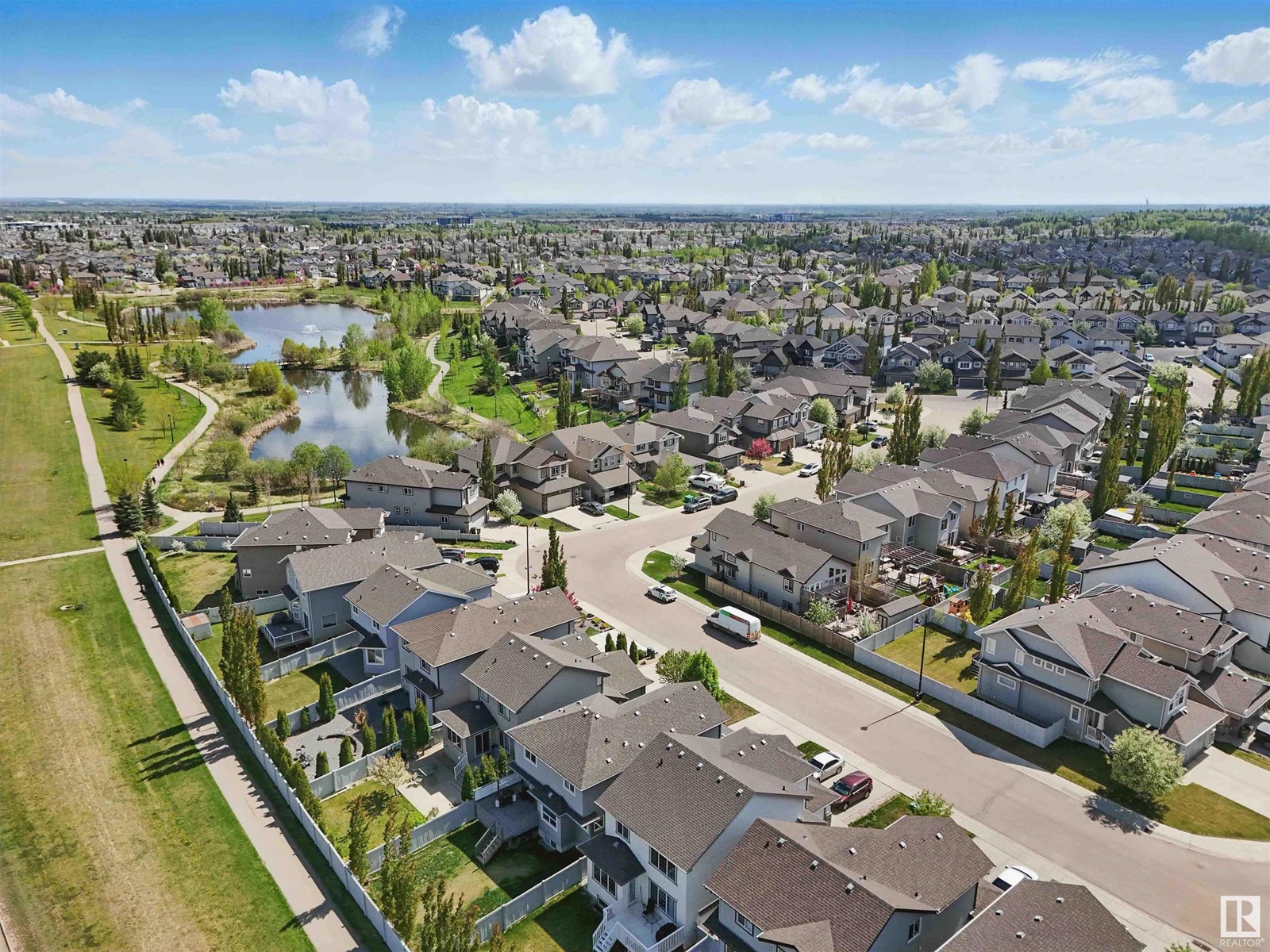4 Bedroom
4 Bathroom
2,048 ft2
Fireplace
Forced Air
$589,900
RARE FIND! Beautifully UPGRADED 2048 sq ft 2-storey in The Hamptons with a show-stopping backyard oasis! This 4 bedrooms, 4 baths home features hardwood throughout the main floor and a chef’s kitchen with extended espresso cabinetry, quartz counters, a centre island, and WALK-THROUGH pantry to your main floor laundry. The bright living room with stone fireplace flows into the dining area with access to your beautifully landscaped yard with a built-in BBQ, gazebo, fire pit, and mature trees—an entertainer’s dream! A 2-pc guest bath completes this floor. Upstairs offers 3 good sized bedrooms, including a spacious primary with walk-in closet and spa-like ensuite, a 4-pc bath plus a BONUS ROOM. The newly finished basement includes a 4th bedroom, rec room, 3-pc bath, and storage. Located just minutes from schools, parks, shopping, and easy access to the Anthony Henday—everything your family needs is CLOSE TO HOME! (id:47041)
Property Details
|
MLS® Number
|
E4437881 |
|
Property Type
|
Single Family |
|
Neigbourhood
|
The Hamptons |
|
Amenities Near By
|
Golf Course, Playground, Public Transit, Schools, Shopping |
|
Features
|
See Remarks |
|
Structure
|
Deck, Fire Pit |
Building
|
Bathroom Total
|
4 |
|
Bedrooms Total
|
4 |
|
Appliances
|
Dishwasher, Dryer, Garage Door Opener Remote(s), Garage Door Opener, Microwave Range Hood Combo, Refrigerator, Stove, Washer, Window Coverings |
|
Basement Development
|
Finished |
|
Basement Type
|
Full (finished) |
|
Constructed Date
|
2011 |
|
Construction Style Attachment
|
Detached |
|
Fireplace Fuel
|
Gas |
|
Fireplace Present
|
Yes |
|
Fireplace Type
|
Unknown |
|
Half Bath Total
|
1 |
|
Heating Type
|
Forced Air |
|
Stories Total
|
2 |
|
Size Interior
|
2,048 Ft2 |
|
Type
|
House |
Parking
Land
|
Acreage
|
No |
|
Fence Type
|
Fence |
|
Land Amenities
|
Golf Course, Playground, Public Transit, Schools, Shopping |
|
Size Irregular
|
401.22 |
|
Size Total
|
401.22 M2 |
|
Size Total Text
|
401.22 M2 |
Rooms
| Level |
Type |
Length |
Width |
Dimensions |
|
Lower Level |
Family Room |
7.21 m |
5.23 m |
7.21 m x 5.23 m |
|
Lower Level |
Bedroom 4 |
3.48 m |
3.37 m |
3.48 m x 3.37 m |
|
Lower Level |
Storage |
2.15 m |
1.45 m |
2.15 m x 1.45 m |
|
Lower Level |
Utility Room |
2.8 m |
2.68 m |
2.8 m x 2.68 m |
|
Main Level |
Living Room |
3.73 m |
4.92 m |
3.73 m x 4.92 m |
|
Main Level |
Dining Room |
3.35 m |
2.12 m |
3.35 m x 2.12 m |
|
Main Level |
Kitchen |
3.92 m |
4.92 m |
3.92 m x 4.92 m |
|
Main Level |
Laundry Room |
2.12 m |
2.74 m |
2.12 m x 2.74 m |
|
Upper Level |
Primary Bedroom |
3.76 m |
4.46 m |
3.76 m x 4.46 m |
|
Upper Level |
Bedroom 2 |
3.12 m |
3.32 m |
3.12 m x 3.32 m |
|
Upper Level |
Bedroom 3 |
3.39 m |
3.73 m |
3.39 m x 3.73 m |
|
Upper Level |
Bonus Room |
5.85 m |
4.12 m |
5.85 m x 4.12 m |
https://www.realtor.ca/real-estate/28352009/6010-207a-st-nw-edmonton-the-hamptons


























































