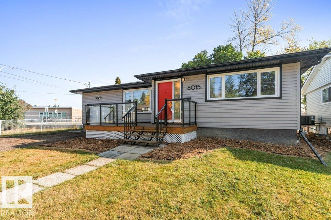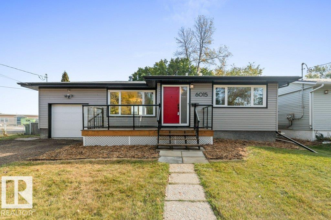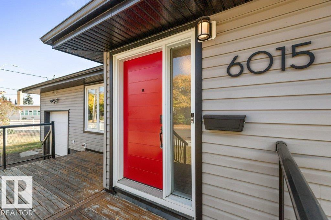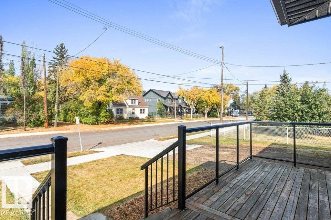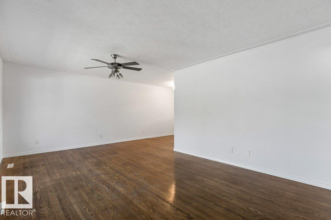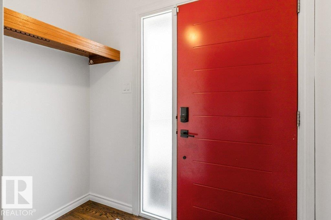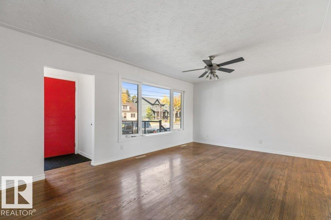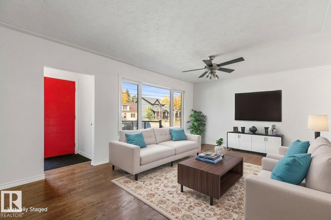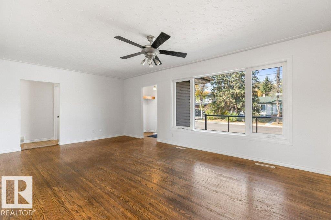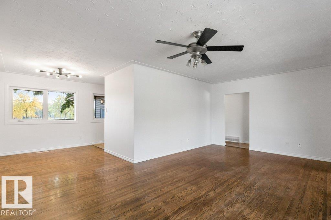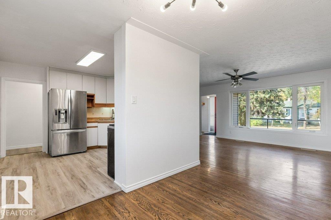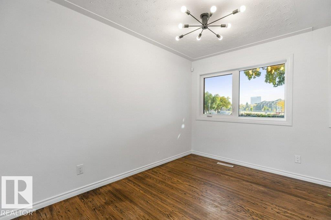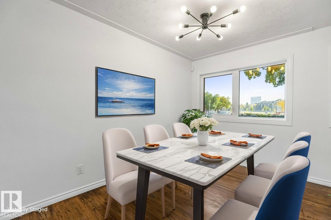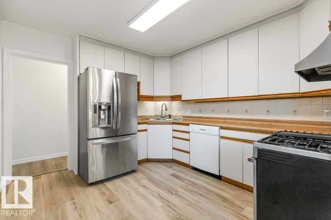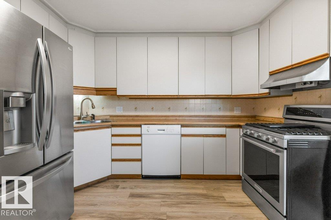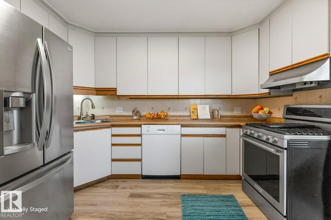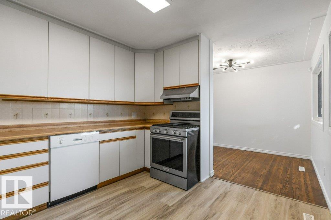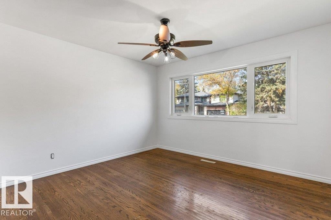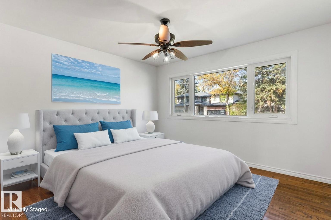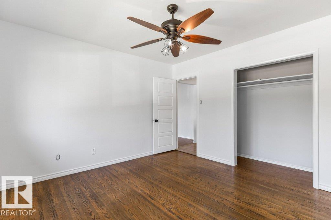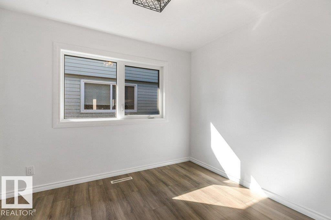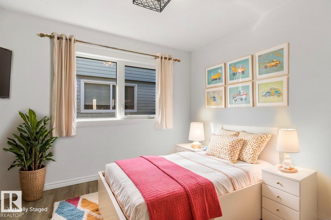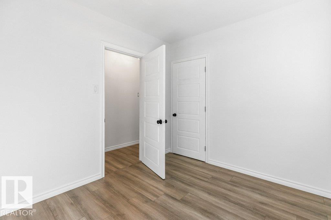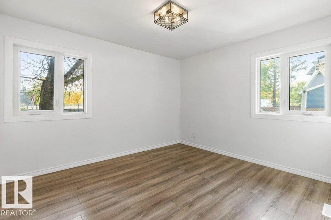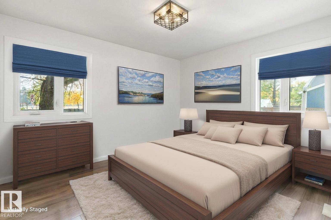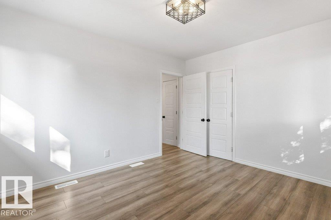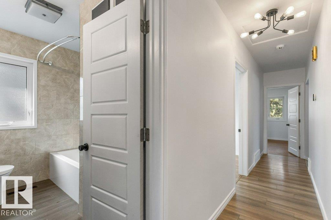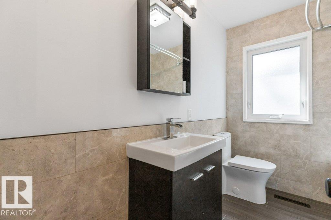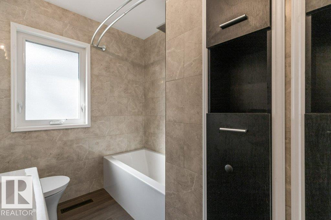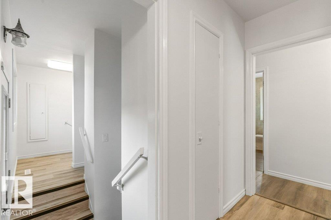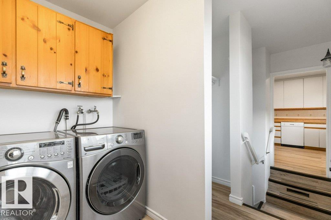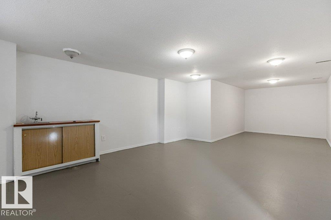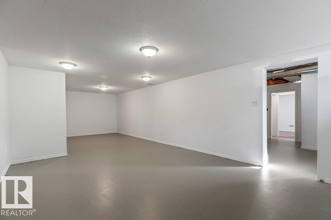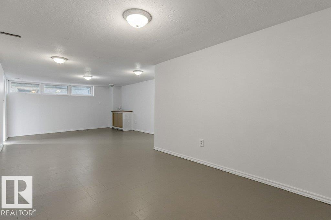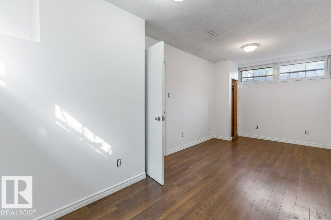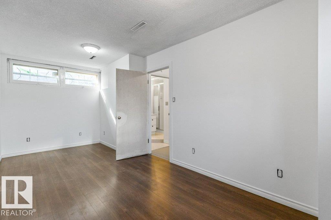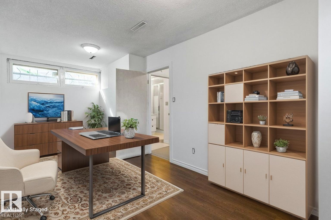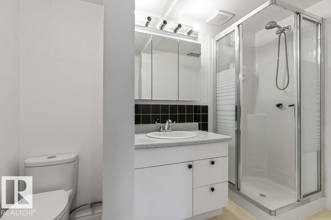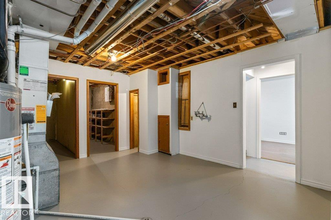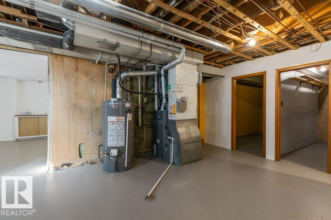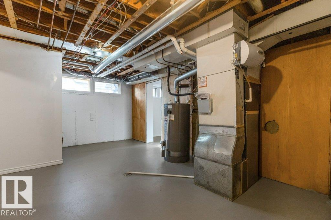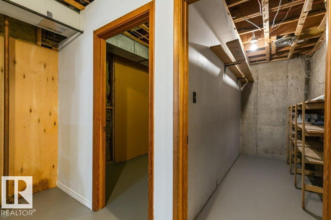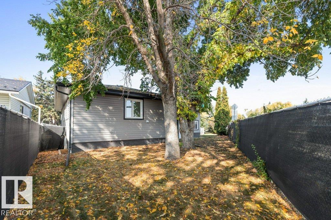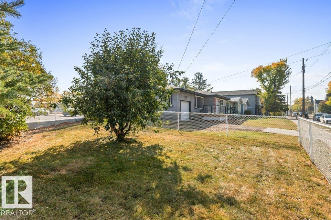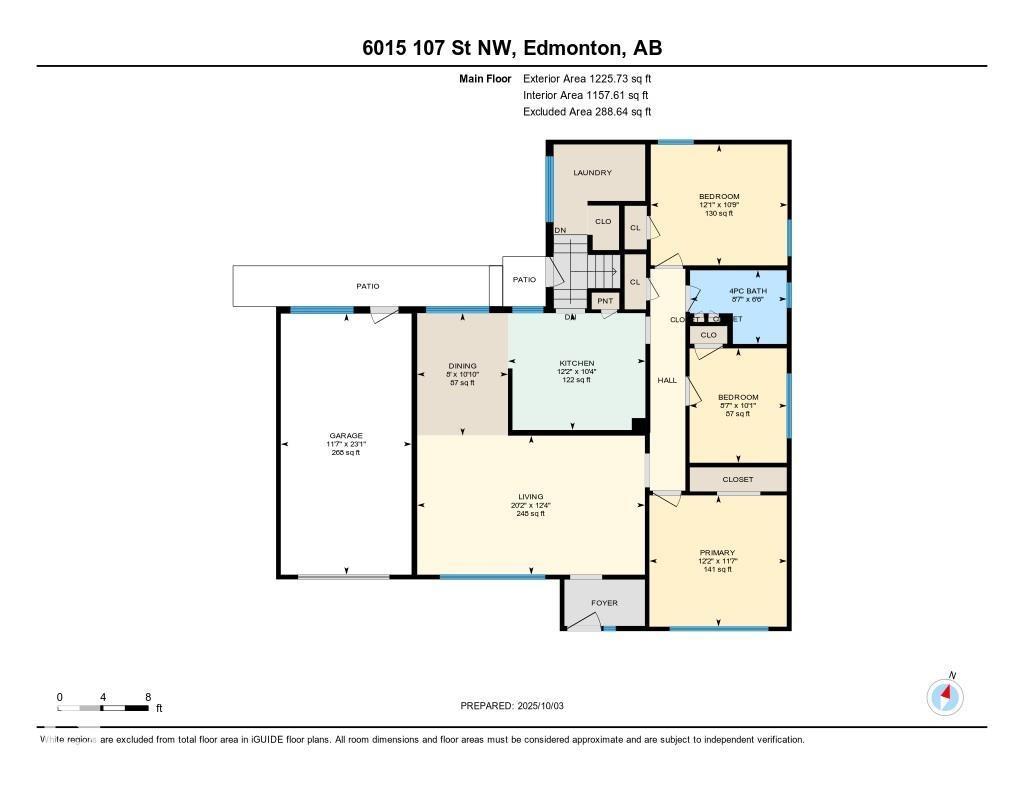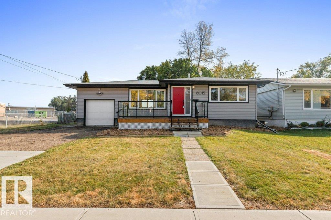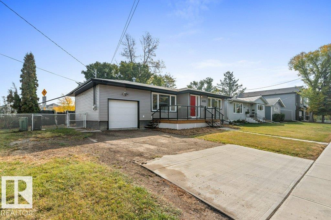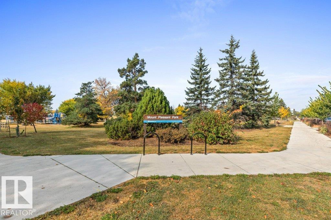4 Bedroom
2 Bathroom
1,226 ft2
Bungalow
Central Air Conditioning
Forced Air
$449,800
Discover the rare charm of a well maintained 3+1 bedroom, 2 full bath bungalow nestled in sought-after Pleasantview. This inviting 1,230 sq ft home offers the perfect blend of character & modern peace of mind, starting with the original hardwood floors that flow throughout the sunny main living level. The home has been updated to provide immediate comfort, featuring updated windows, exterior doors, deck & a welcoming, fresh, neutral paint palette, and two completely renovated full bathrooms. The kitchen provides good work & storage space & has three full sized appliances. The fully fenced backyard is a private space for children and pets. Major upgrades are complete, including a newer furnace, HWT, electrical panel, updated shingles, insulation, and siding, offering total peace of mind. Parking is a breeze with the oversized single attached garage + additional parking. The partially finished basement provides flexible space, ready for your personal touch to complete a recreation room, home gym or suite. (id:47041)
Property Details
|
MLS® Number
|
E4460670 |
|
Property Type
|
Single Family |
|
Neigbourhood
|
Pleasantview (Edmonton) |
|
Amenities Near By
|
Public Transit, Schools, Shopping |
|
Features
|
Flat Site |
|
Parking Space Total
|
3 |
|
Structure
|
Porch |
Building
|
Bathroom Total
|
2 |
|
Bedrooms Total
|
4 |
|
Amenities
|
Vinyl Windows |
|
Appliances
|
Dishwasher, Dryer, Refrigerator, Gas Stove(s), Washer |
|
Architectural Style
|
Bungalow |
|
Basement Development
|
Partially Finished |
|
Basement Type
|
Full (partially Finished) |
|
Constructed Date
|
1958 |
|
Construction Style Attachment
|
Detached |
|
Cooling Type
|
Central Air Conditioning |
|
Heating Type
|
Forced Air |
|
Stories Total
|
1 |
|
Size Interior
|
1,226 Ft2 |
|
Type
|
House |
Parking
Land
|
Acreage
|
No |
|
Fence Type
|
Fence |
|
Land Amenities
|
Public Transit, Schools, Shopping |
|
Size Irregular
|
658.34 |
|
Size Total
|
658.34 M2 |
|
Size Total Text
|
658.34 M2 |
Rooms
| Level |
Type |
Length |
Width |
Dimensions |
|
Basement |
Family Room |
4.4 m |
9.34 m |
4.4 m x 9.34 m |
|
Basement |
Bedroom 5 |
2.6 m |
5.86 m |
2.6 m x 5.86 m |
|
Basement |
Utility Room |
4 m |
6.07 m |
4 m x 6.07 m |
|
Main Level |
Living Room |
6.15 m |
3.75 m |
6.15 m x 3.75 m |
|
Main Level |
Dining Room |
2.45 m |
3.31 m |
2.45 m x 3.31 m |
|
Main Level |
Kitchen |
3.71 m |
3.16 m |
3.71 m x 3.16 m |
|
Main Level |
Primary Bedroom |
3.71 m |
3.54 m |
3.71 m x 3.54 m |
|
Main Level |
Bedroom 2 |
2.62 m |
3.09 m |
2.62 m x 3.09 m |
|
Main Level |
Bedroom 3 |
3.69 m |
3.26 m |
3.69 m x 3.26 m |
https://www.realtor.ca/real-estate/28948222/6015-107-st-nw-edmonton-pleasantview-edmonton
