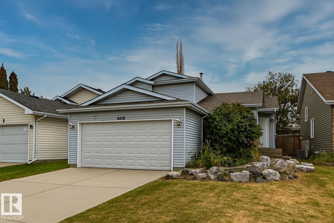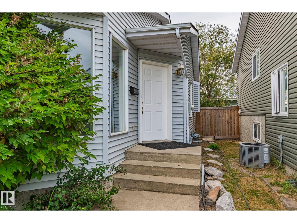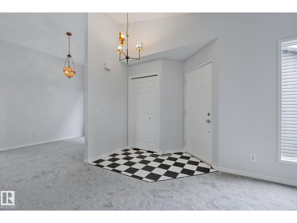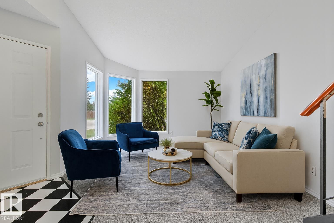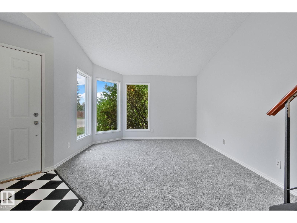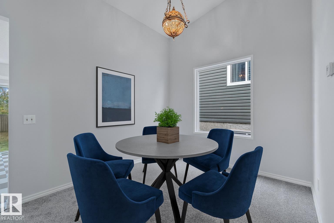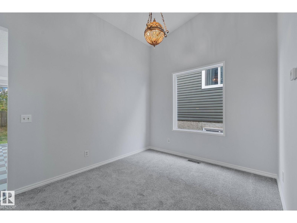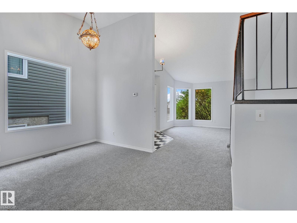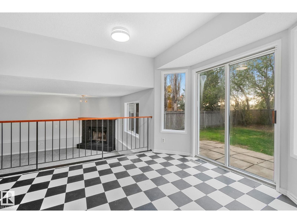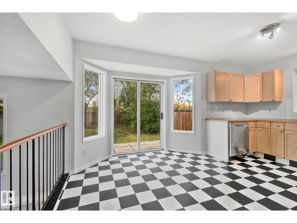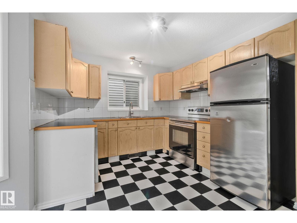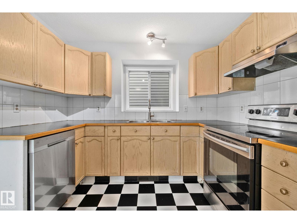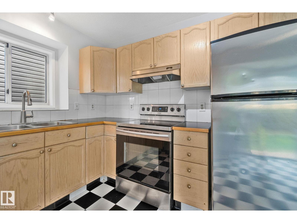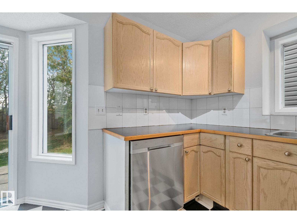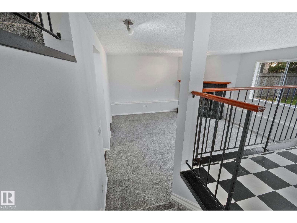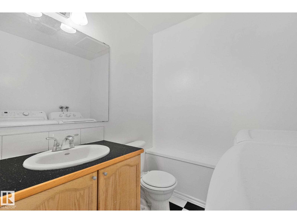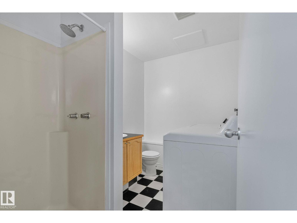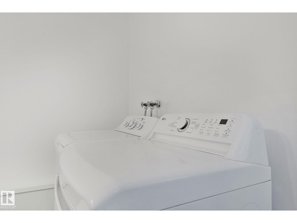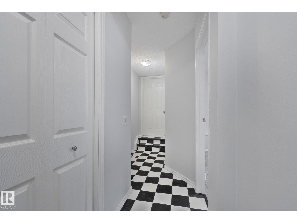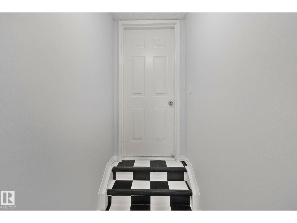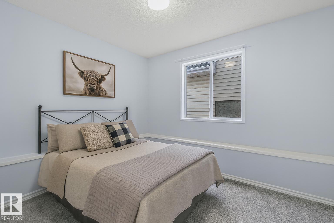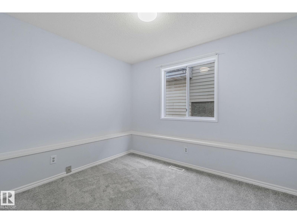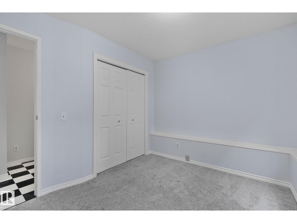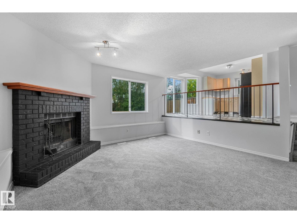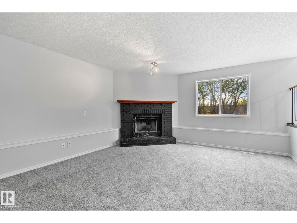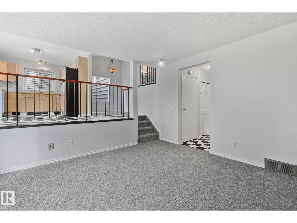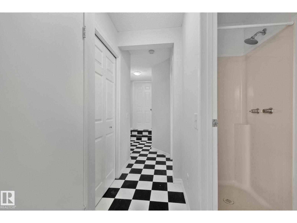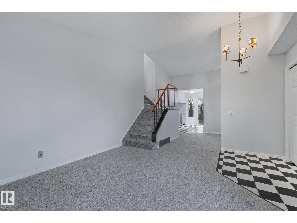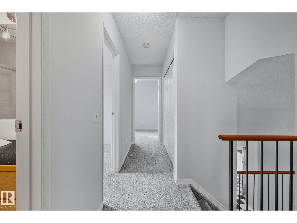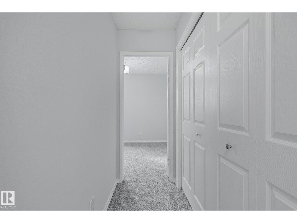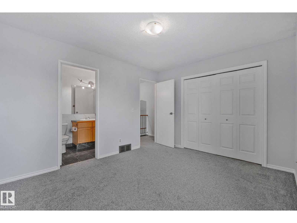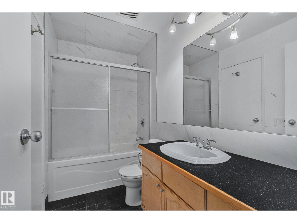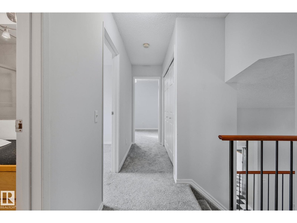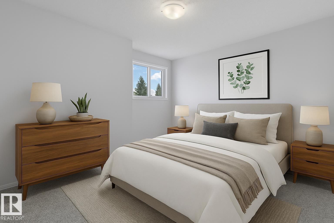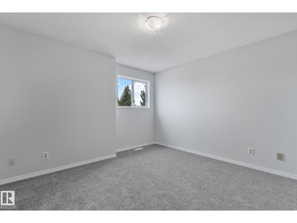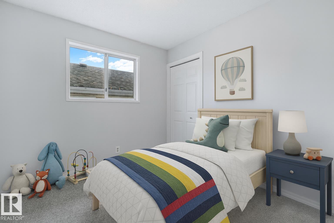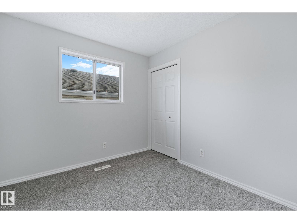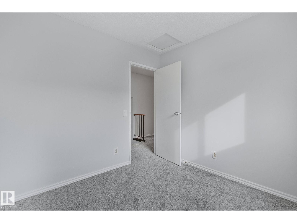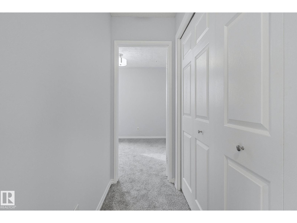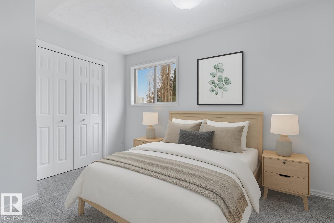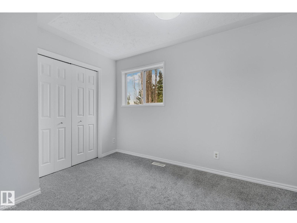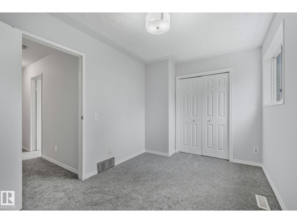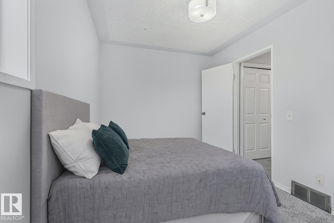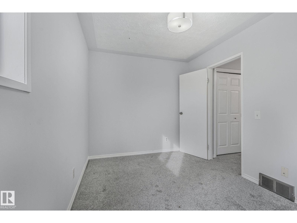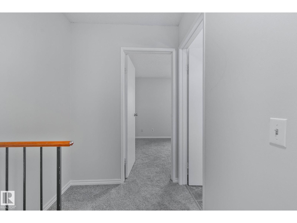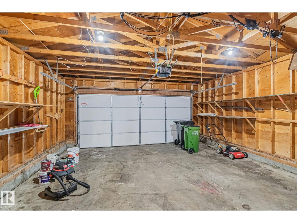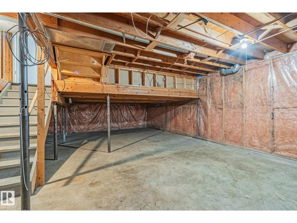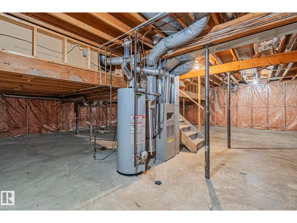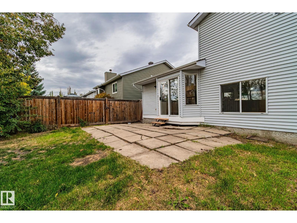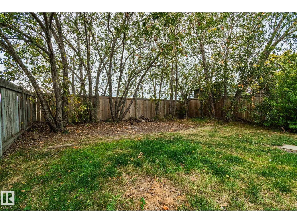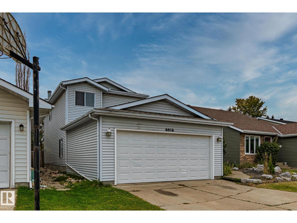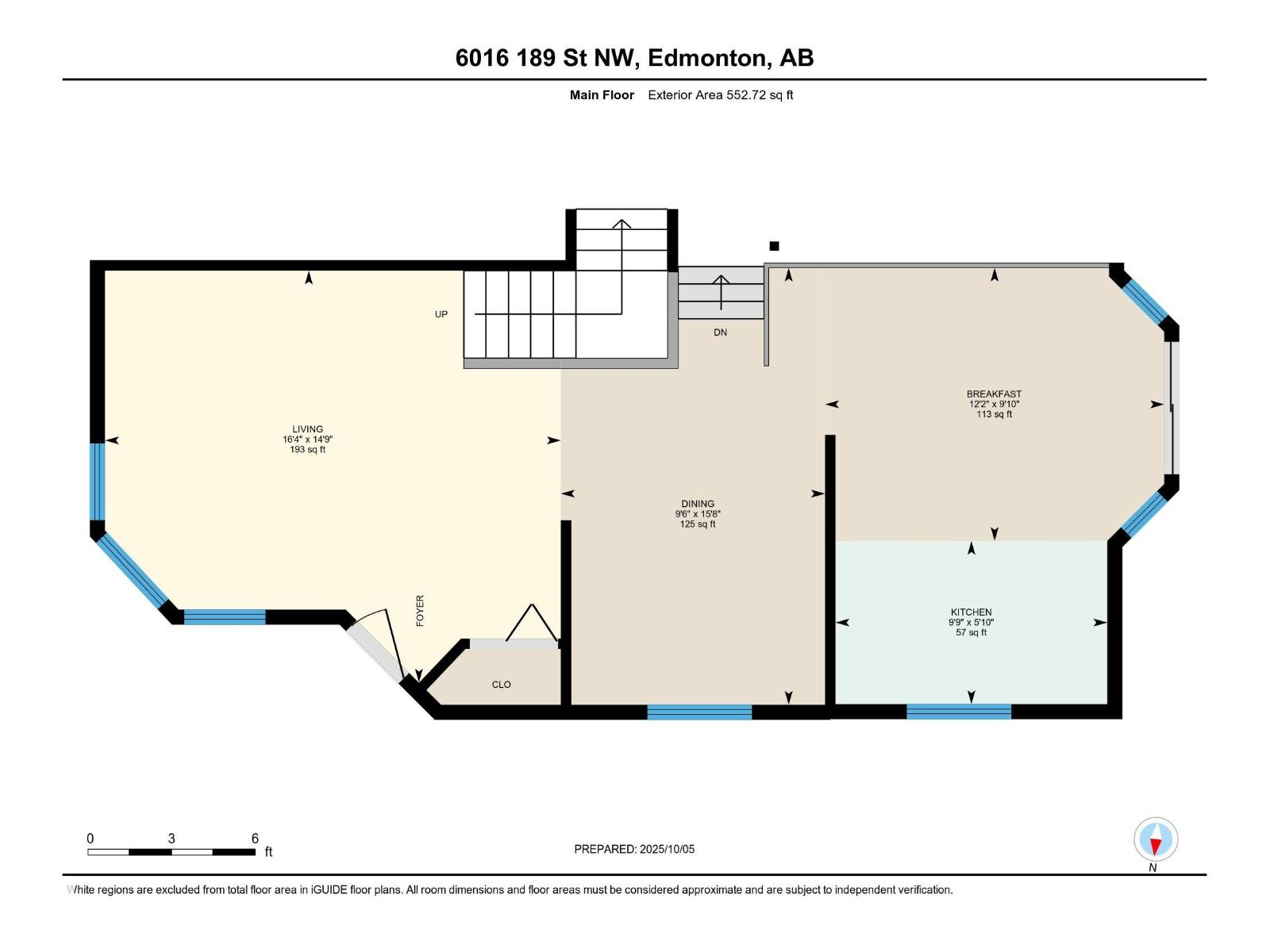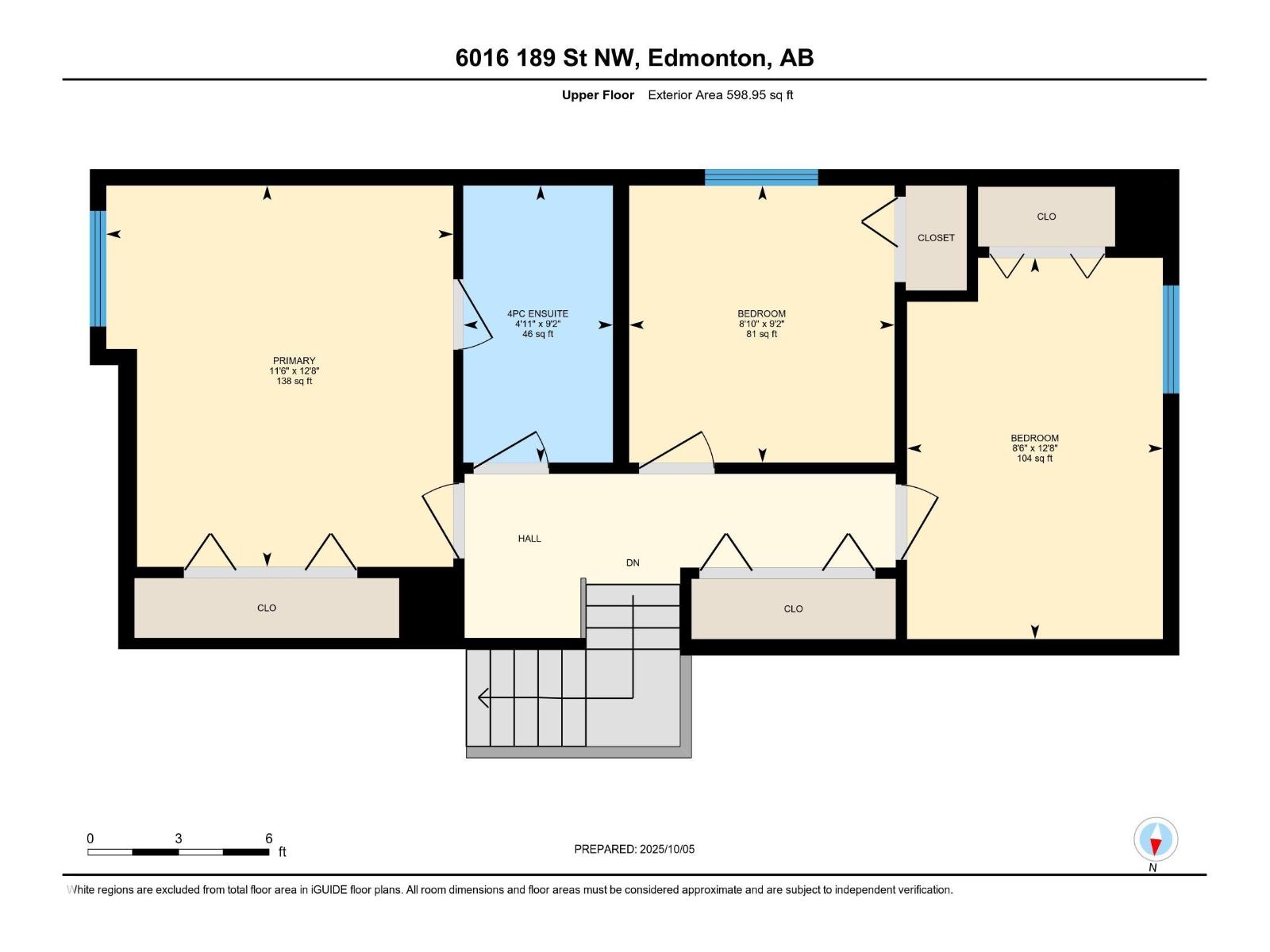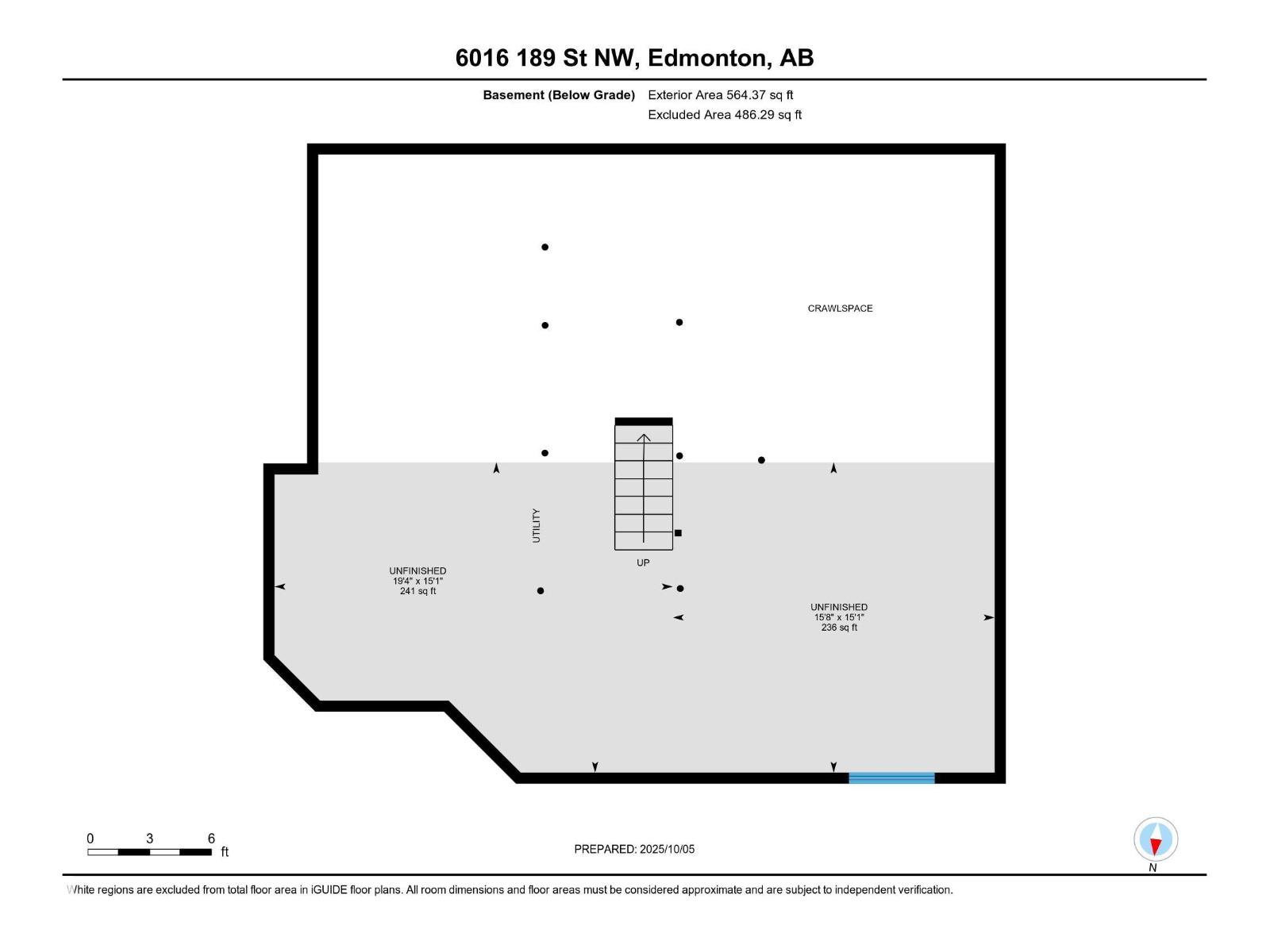4 Bedroom
2 Bathroom
1,152 ft2
Forced Air
$470,000
Welcome to Jamieson Place! Step into this beautifully updated 3-level split home, freshly painted, offering over 1,580 sq. ft. of finished living space with brand-new carpet throughout. Designed with family living in mind, the open-concept layout features 4 spacious bedrooms, soaring vaulted ceilings, a sunken family room, and a cozy wood-burning fireplace—perfect for creating lasting memories. Set on a lot that backs onto a green space, the property is framed by Alpine-inspired rock and boulder landscaping that adds striking curb appeal. Bright, clean, and designed for comfort, this home offers the ideal blend of style and functionality for today’s modern family. Located in a quiet, family-friendly neighbourhood close to schools, parks, amenities, and major highways, this is a must-see home you’ll love coming back to every day! Some photos are virtual staged. (id:47041)
Property Details
|
MLS® Number
|
E4461120 |
|
Property Type
|
Single Family |
|
Neigbourhood
|
Jamieson Place |
|
Amenities Near By
|
Schools, Shopping |
|
Features
|
See Remarks, No Animal Home |
Building
|
Bathroom Total
|
2 |
|
Bedrooms Total
|
4 |
|
Appliances
|
Dishwasher, Dryer, Garage Door Opener Remote(s), Garage Door Opener, Hood Fan, Refrigerator, Stove, Washer |
|
Basement Development
|
Unfinished |
|
Basement Type
|
Full (unfinished) |
|
Ceiling Type
|
Vaulted |
|
Constructed Date
|
1990 |
|
Construction Style Attachment
|
Detached |
|
Heating Type
|
Forced Air |
|
Size Interior
|
1,152 Ft2 |
|
Type
|
House |
Parking
Land
|
Acreage
|
No |
|
Fence Type
|
Fence |
|
Land Amenities
|
Schools, Shopping |
|
Size Irregular
|
484.93 |
|
Size Total
|
484.93 M2 |
|
Size Total Text
|
484.93 M2 |
Rooms
| Level |
Type |
Length |
Width |
Dimensions |
|
Lower Level |
Family Room |
4.71 m |
4.67 m |
4.71 m x 4.67 m |
|
Main Level |
Living Room |
4.99 m |
4.51 m |
4.99 m x 4.51 m |
|
Main Level |
Dining Room |
2.89 m |
4.78 m |
2.89 m x 4.78 m |
|
Main Level |
Kitchen |
2.97 m |
2.99 m |
2.97 m x 2.99 m |
|
Main Level |
Bedroom 4 |
3.24 m |
2.73 m |
3.24 m x 2.73 m |
|
Main Level |
Breakfast |
3.71 m |
2.99 m |
3.71 m x 2.99 m |
|
Upper Level |
Primary Bedroom |
3.51 m |
3.85 m |
3.51 m x 3.85 m |
|
Upper Level |
Bedroom 2 |
2.68 m |
2.8 m |
2.68 m x 2.8 m |
|
Upper Level |
Bedroom 3 |
2.58 m |
3.85 m |
2.58 m x 3.85 m |
https://www.realtor.ca/real-estate/28960943/6016-189-st-nw-edmonton-jamieson-place
