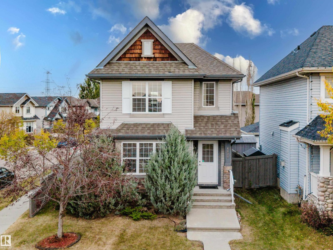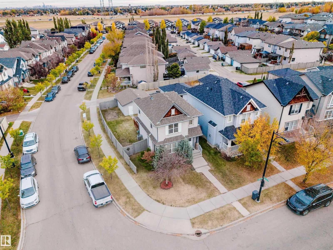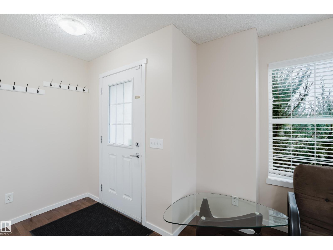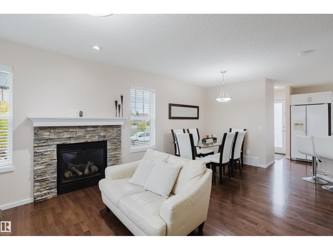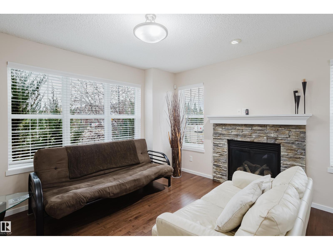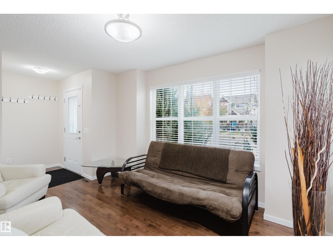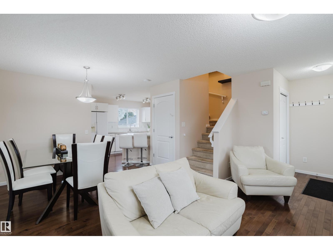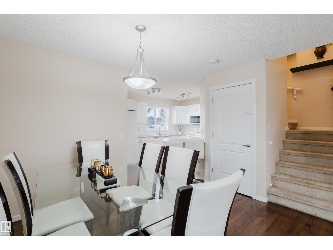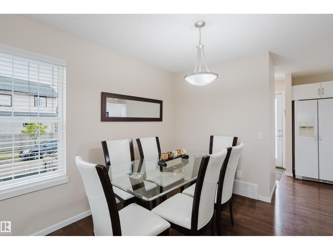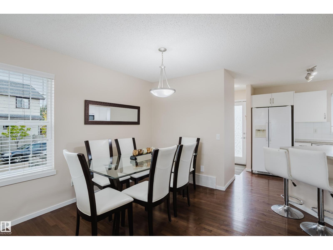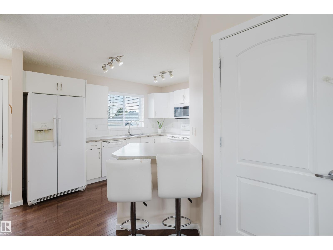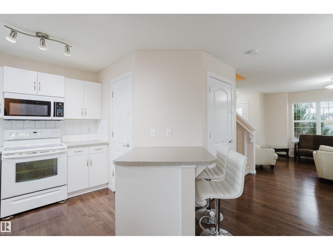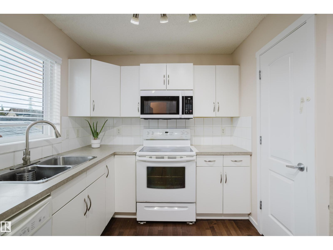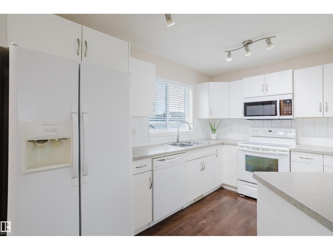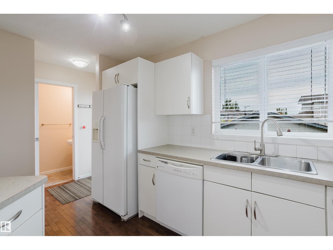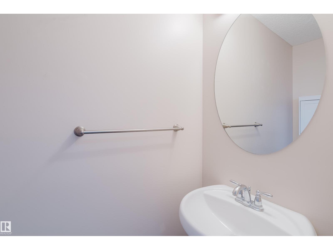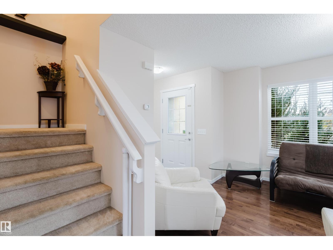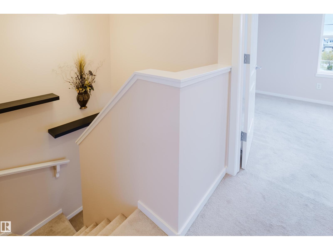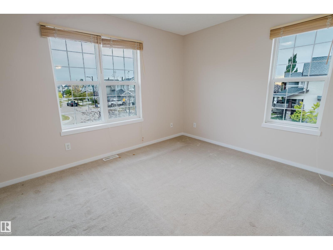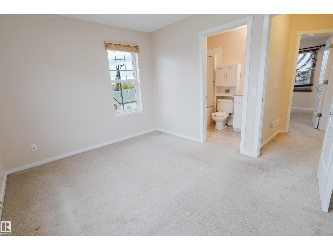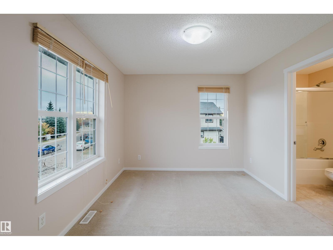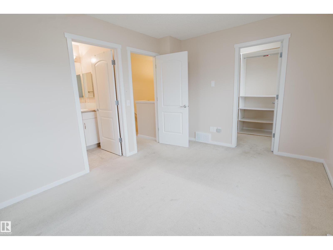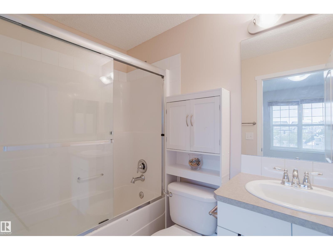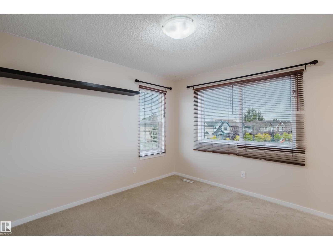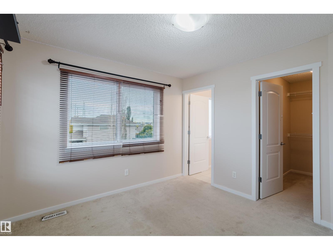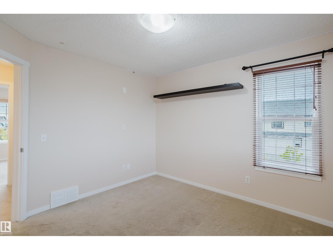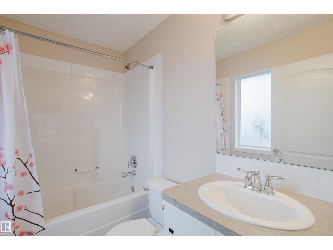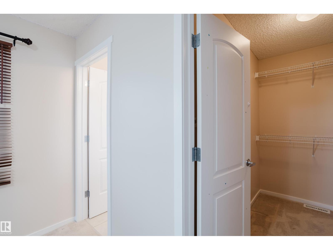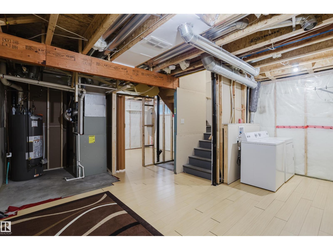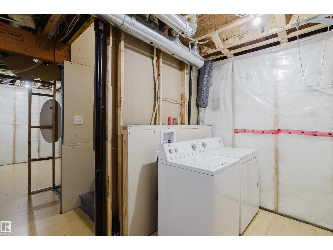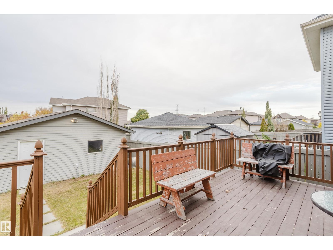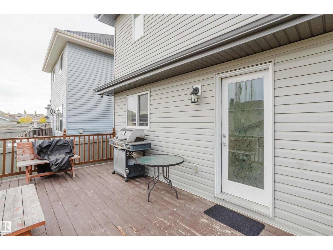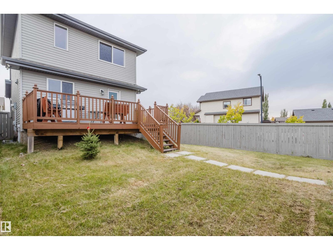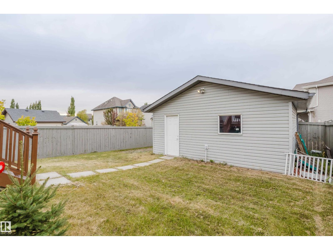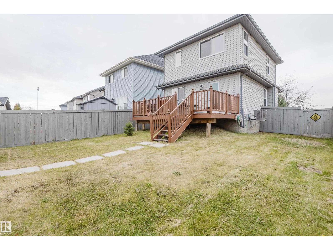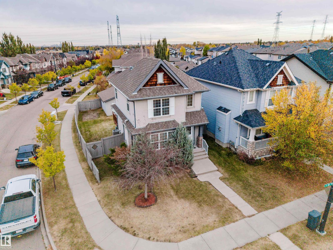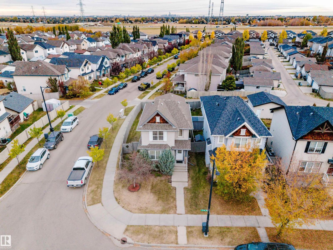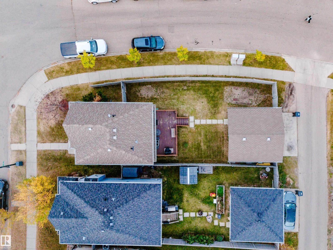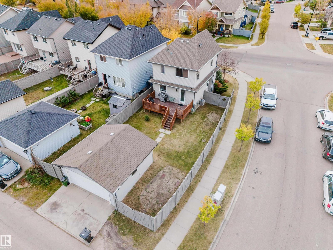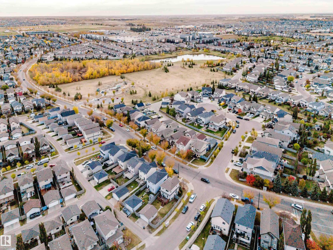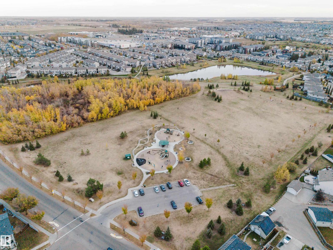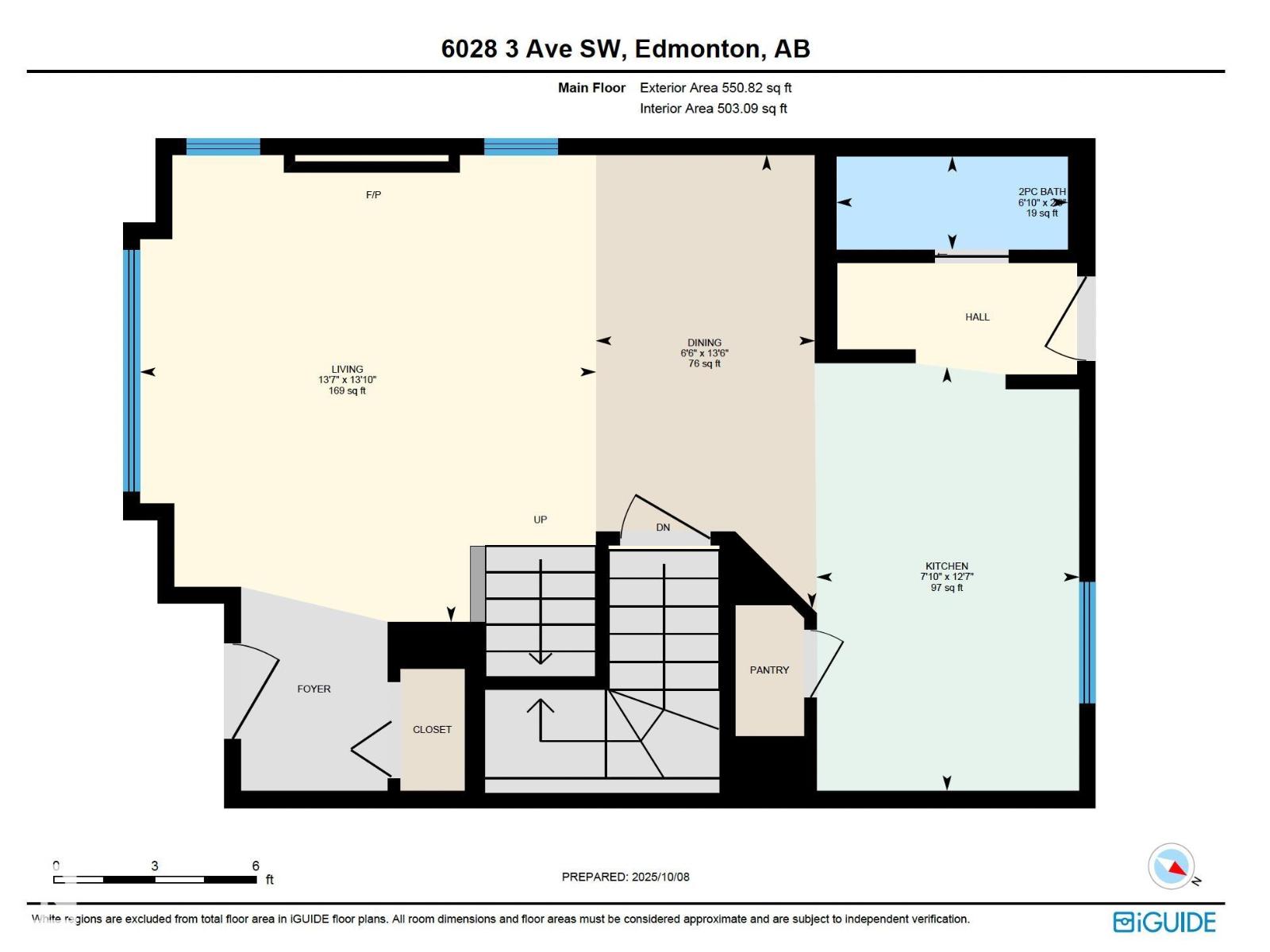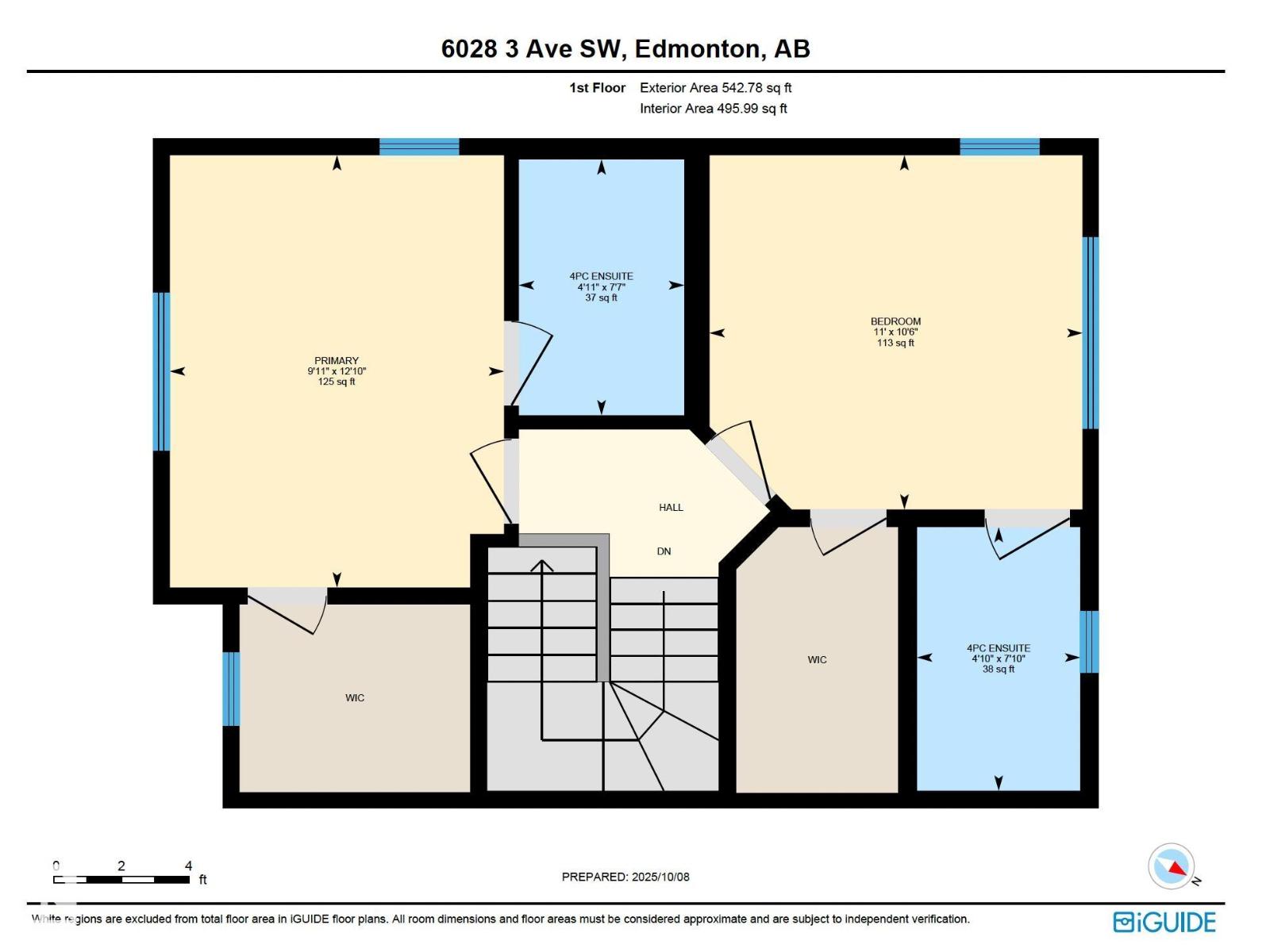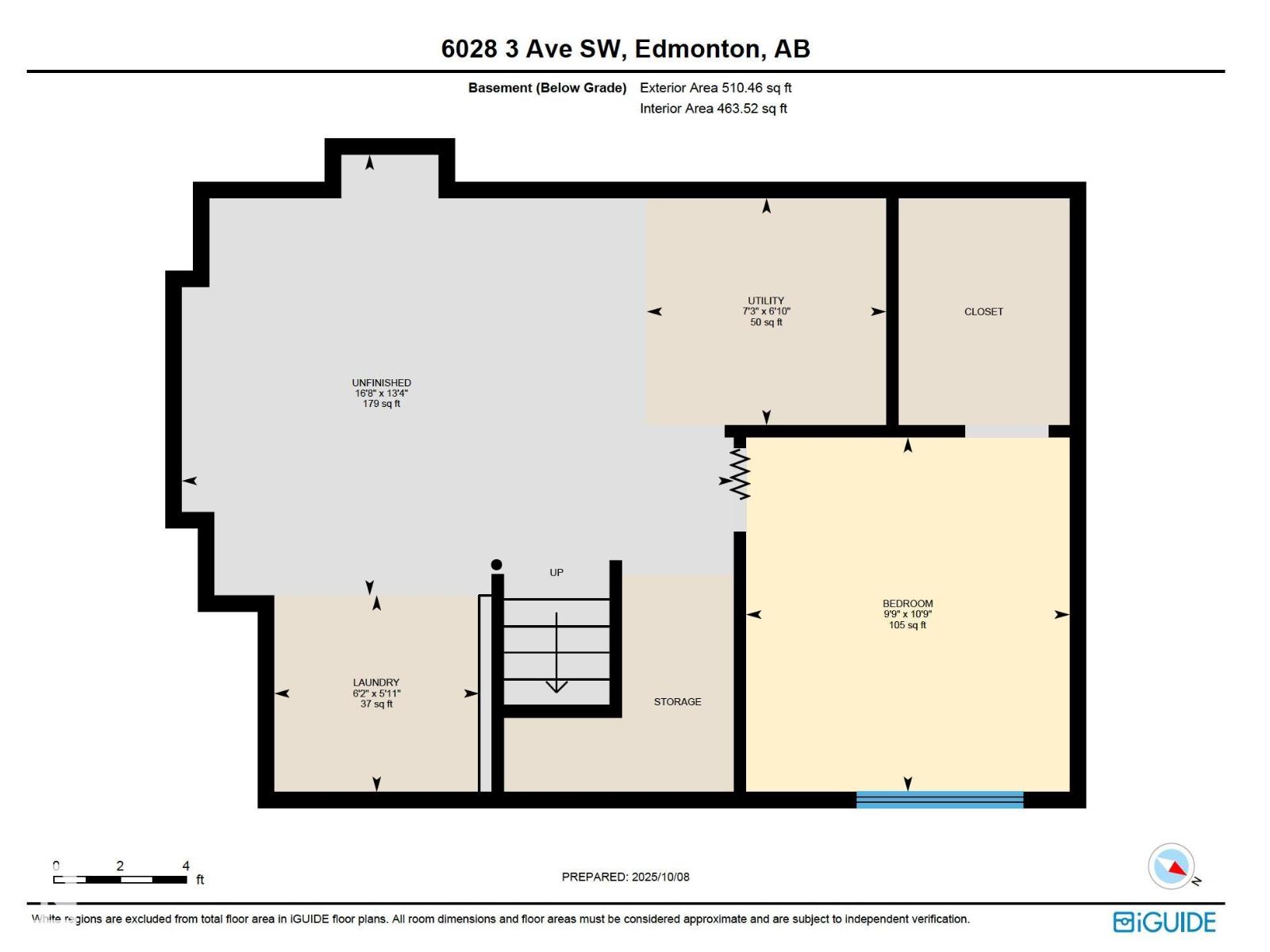2 Bedroom
3 Bathroom
1,094 ft2
Fireplace
Central Air Conditioning
Forced Air
$409,999
Welcome to this charming corner-lot home, ideal for first-time home buyers! Upstairs, you’ll find two spacious bedrooms, each with its own ensuite and walk-in closet—offering comfort and privacy for everyone. The main floor features gorgeous hardwood flooring and an open layout that seamlessly connects the living room, kitchen, and dining area, along with a convenient half-bath. The basement includes laundry and partial flooring, ready for your personal finishing touches. Enjoy the double detached garage, abundant natural light from extra windows, and plenty of street parking. Recent upgrades include a hot water tank (3 years) and a microwave hood fan (1 year). Located close to parks, schools, and places of worship, this home offers the perfect balance of comfort, convenience, and value. (id:47041)
Property Details
|
MLS® Number
|
E4461425 |
|
Property Type
|
Single Family |
|
Neigbourhood
|
Charlesworth |
|
Amenities Near By
|
Airport, Golf Course, Playground, Public Transit, Schools, Shopping |
|
Features
|
Corner Site, See Remarks, Flat Site, Park/reserve, Lane |
|
Structure
|
Deck |
Building
|
Bathroom Total
|
3 |
|
Bedrooms Total
|
2 |
|
Appliances
|
Dishwasher, Dryer, Garage Door Opener Remote(s), Garage Door Opener, Microwave Range Hood Combo, Refrigerator, Stove, Washer |
|
Basement Development
|
Partially Finished |
|
Basement Type
|
Full (partially Finished) |
|
Constructed Date
|
2009 |
|
Construction Style Attachment
|
Detached |
|
Cooling Type
|
Central Air Conditioning |
|
Fire Protection
|
Smoke Detectors |
|
Fireplace Fuel
|
Gas |
|
Fireplace Present
|
Yes |
|
Fireplace Type
|
Unknown |
|
Half Bath Total
|
1 |
|
Heating Type
|
Forced Air |
|
Stories Total
|
2 |
|
Size Interior
|
1,094 Ft2 |
|
Type
|
House |
Parking
Land
|
Acreage
|
No |
|
Fence Type
|
Fence |
|
Land Amenities
|
Airport, Golf Course, Playground, Public Transit, Schools, Shopping |
|
Size Irregular
|
378.36 |
|
Size Total
|
378.36 M2 |
|
Size Total Text
|
378.36 M2 |
Rooms
| Level |
Type |
Length |
Width |
Dimensions |
|
Main Level |
Living Room |
|
|
13'10 x 13'7 |
|
Main Level |
Dining Room |
|
|
13'6 x 6'6 |
|
Main Level |
Kitchen |
|
|
12'7 x 7'10 |
|
Upper Level |
Primary Bedroom |
|
|
12'10 x 9'11 |
|
Upper Level |
Bedroom 2 |
|
|
10'6 x 11' |
https://www.realtor.ca/real-estate/28970392/6028-3-av-sw-edmonton-charlesworth
