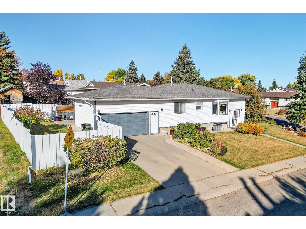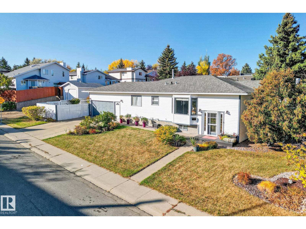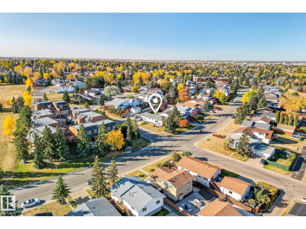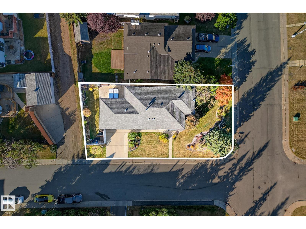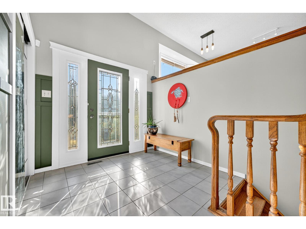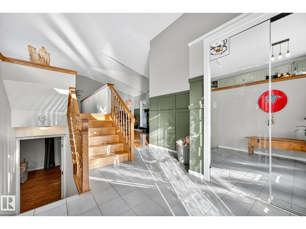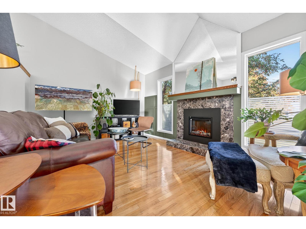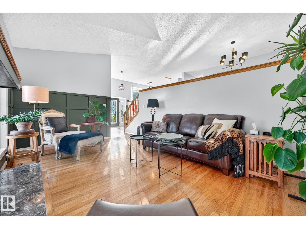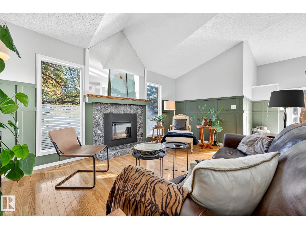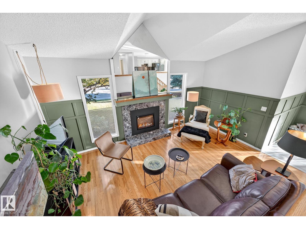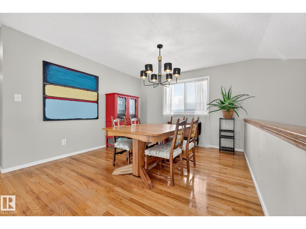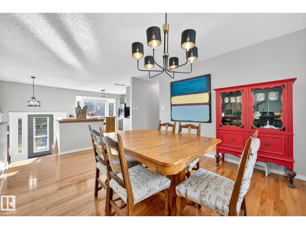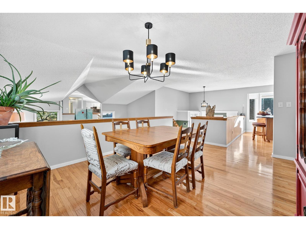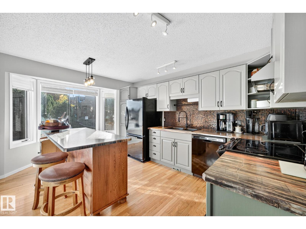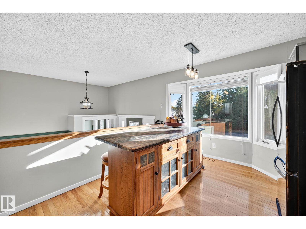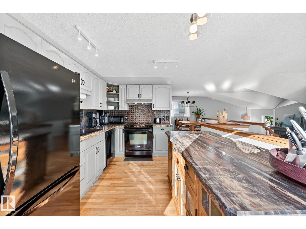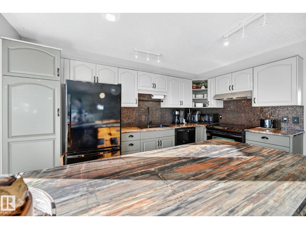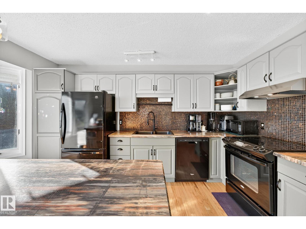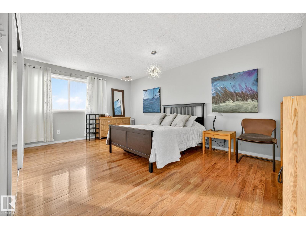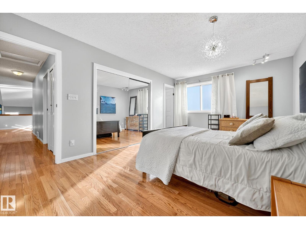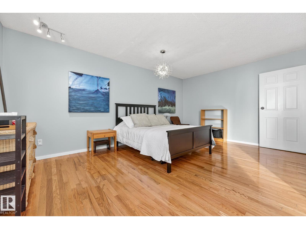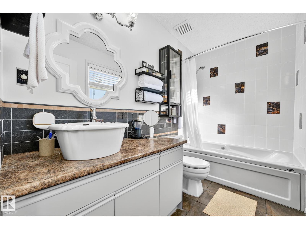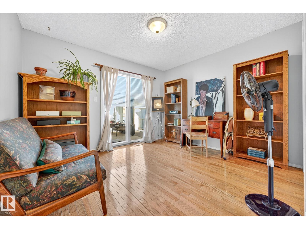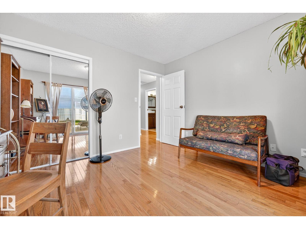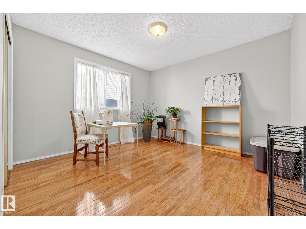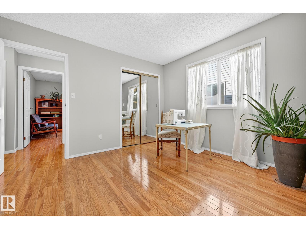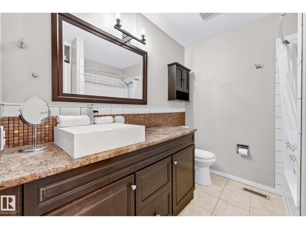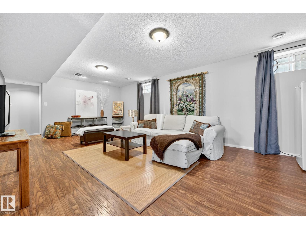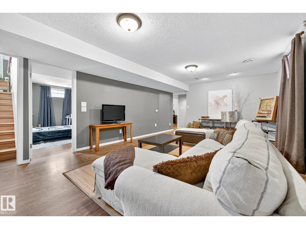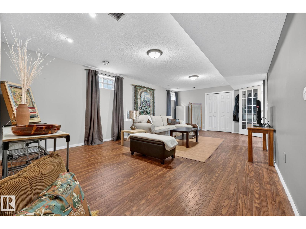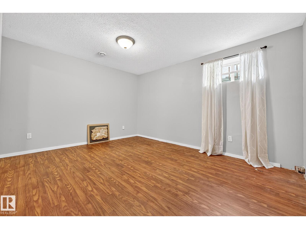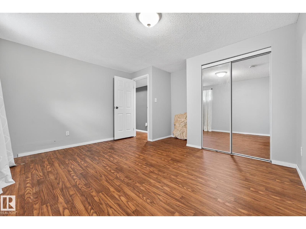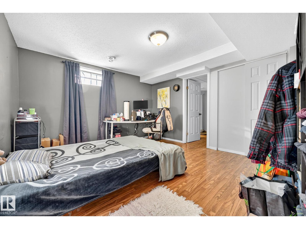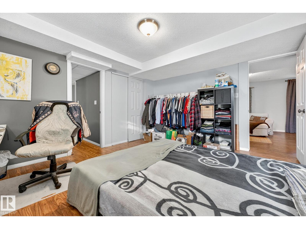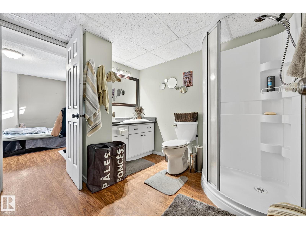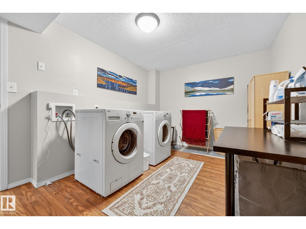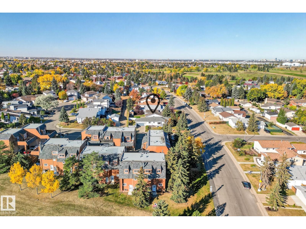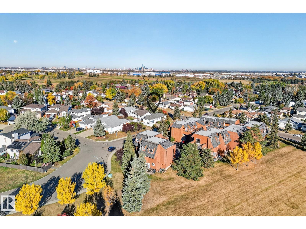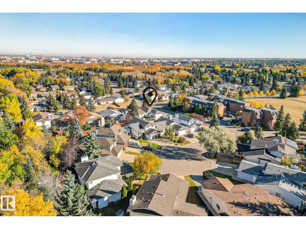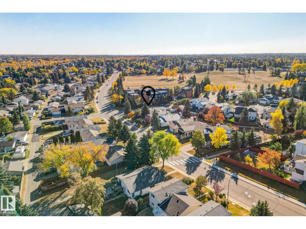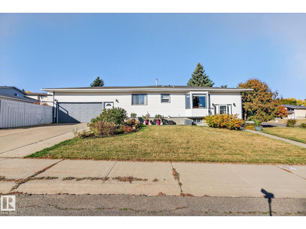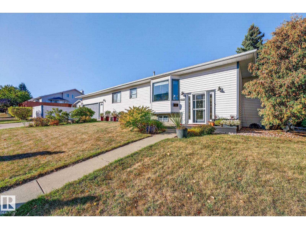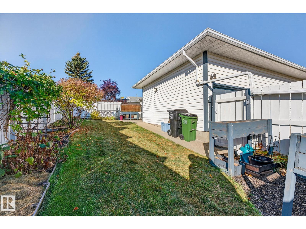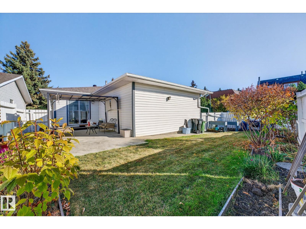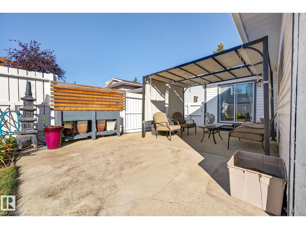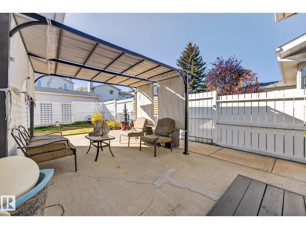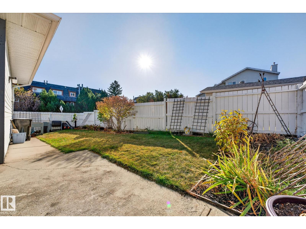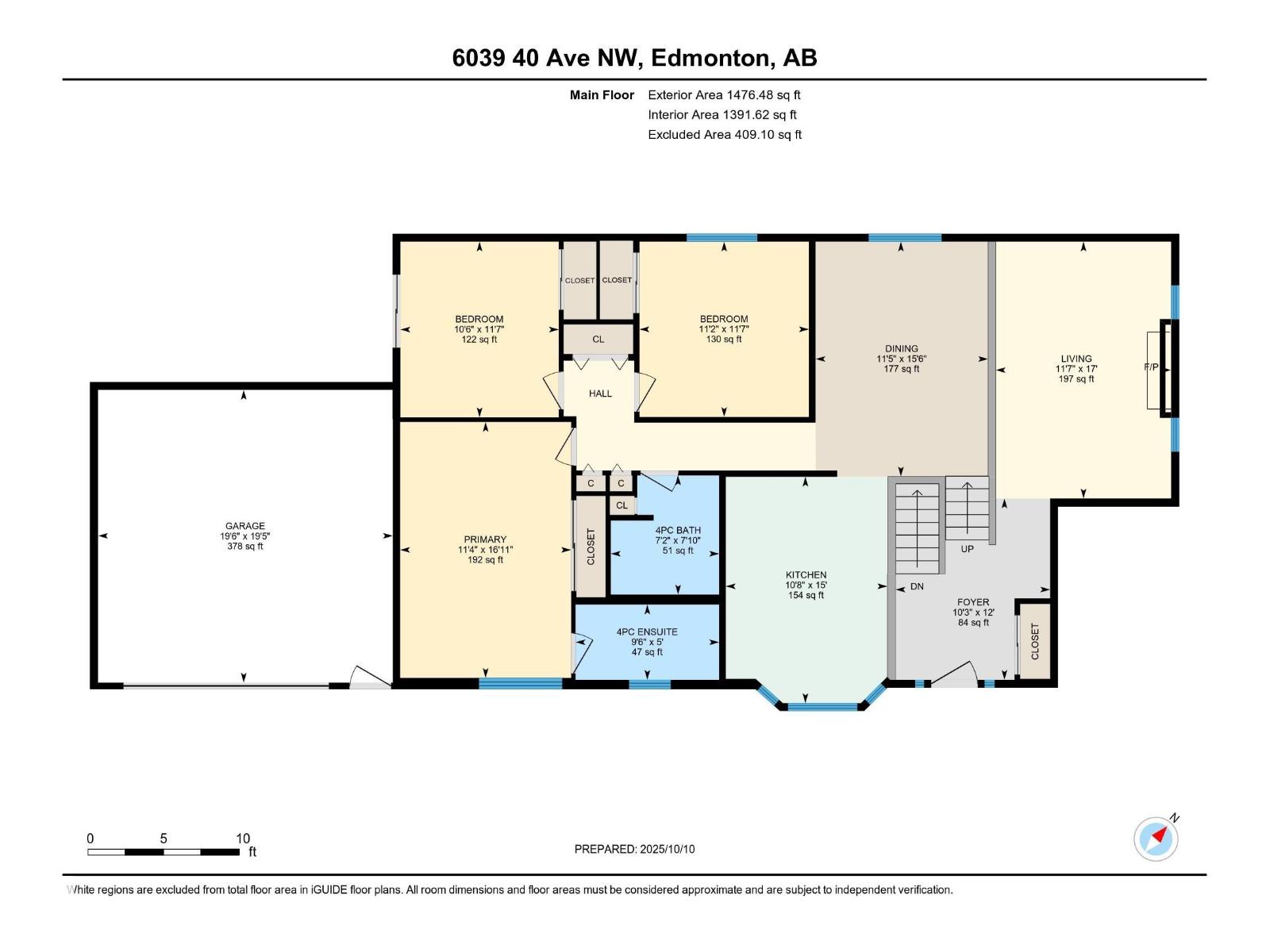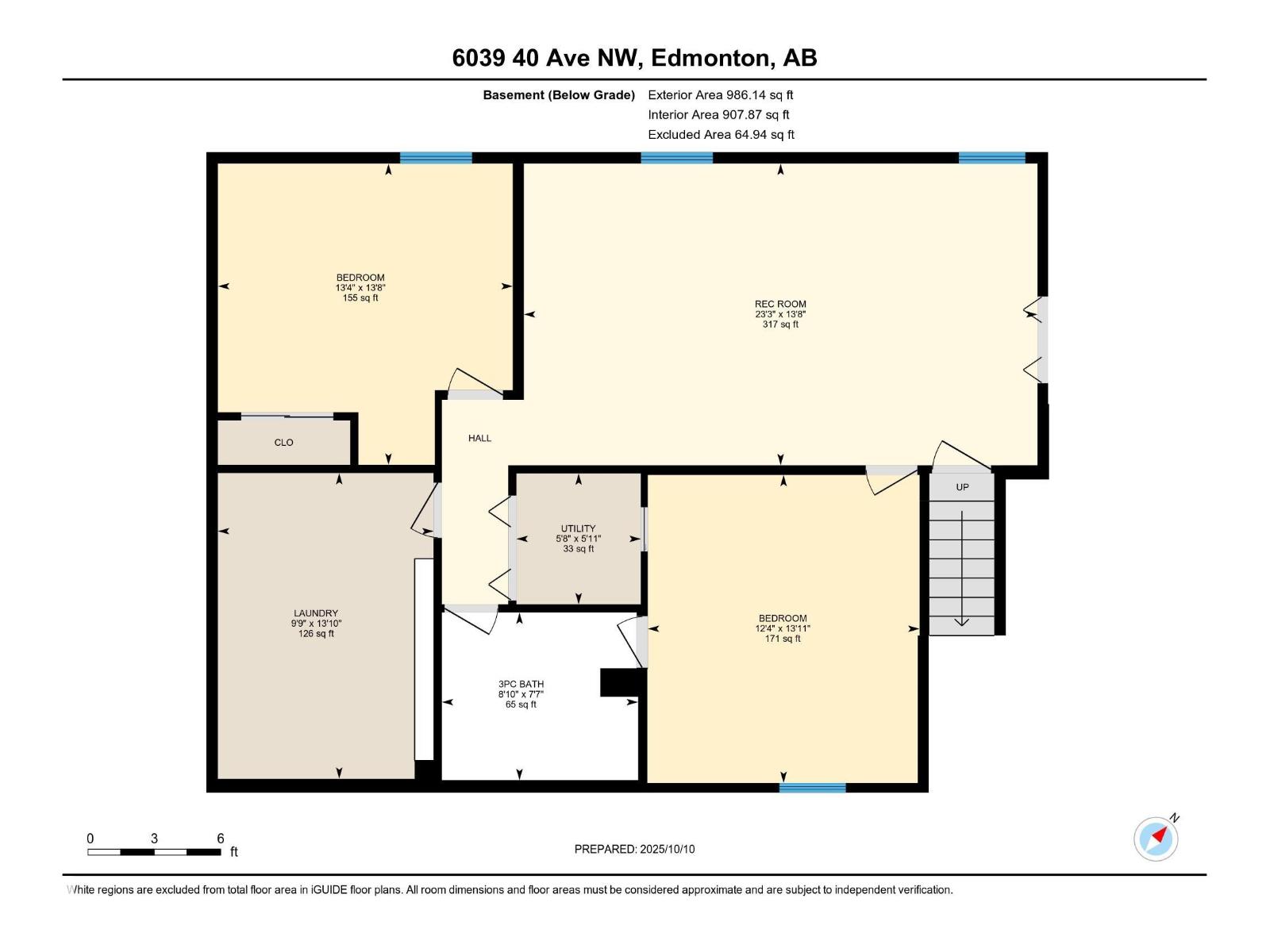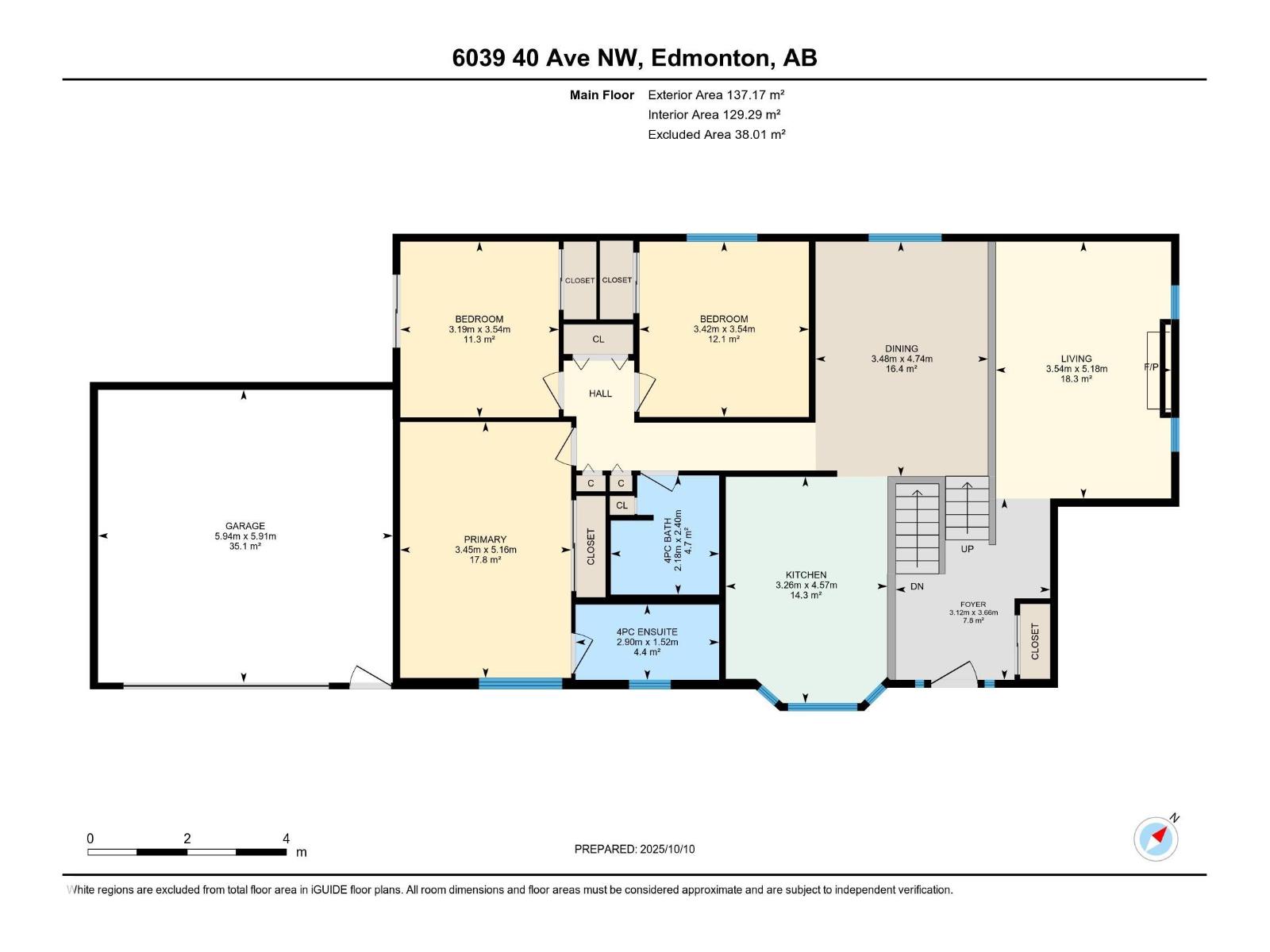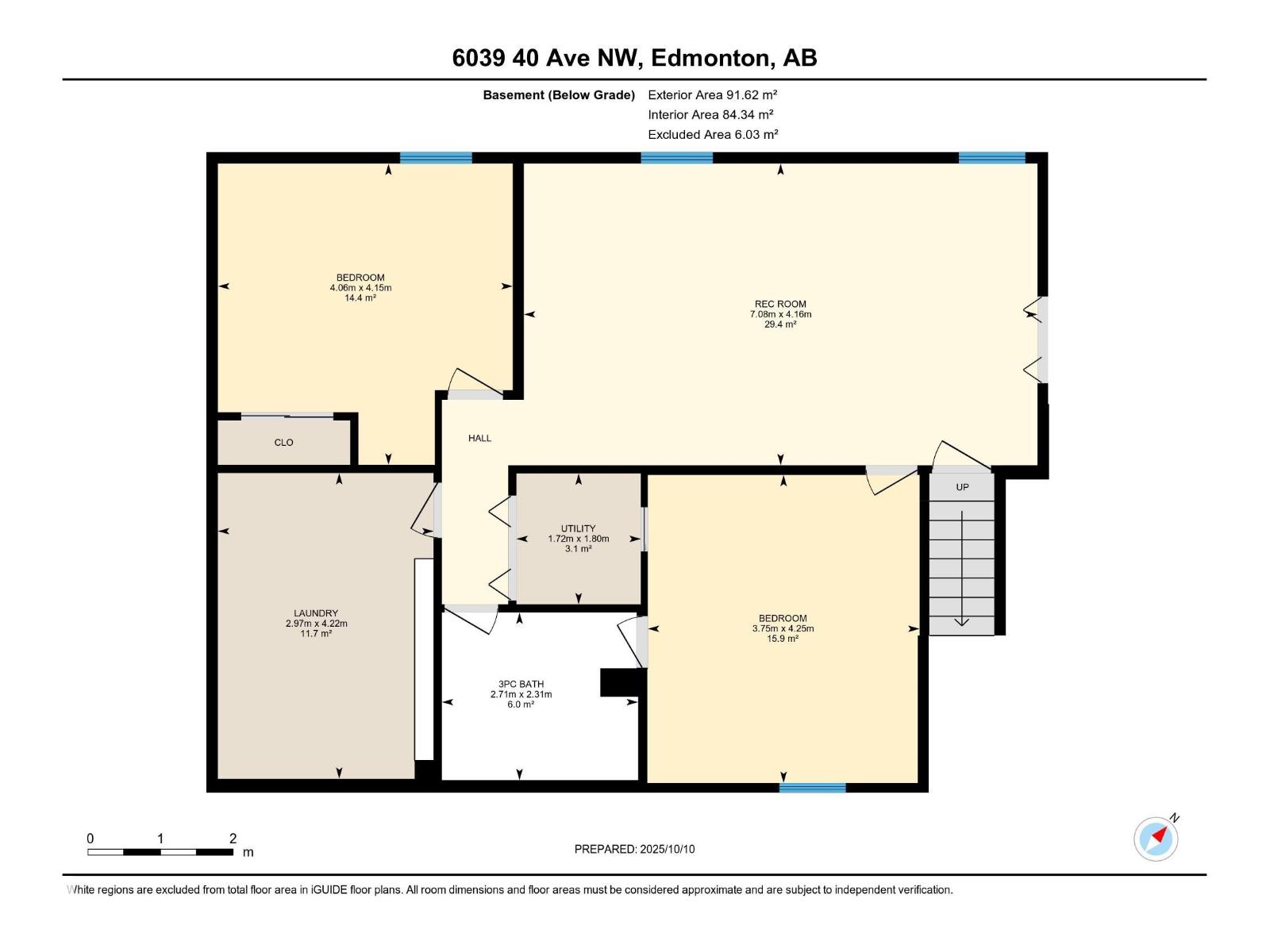5 Bedroom
3 Bathroom
1,476 ft2
Bungalow
Forced Air
$460,000
Spacious 5 bedroom 1,476 sq. ft. bungalow on a massive corner lot just a few blocks from the new LRT. This well designed home features a sunken living room with hardwood floors, vaulted ceilings, and a new electric fireplace with trim kit. The bright kitchen offers oak cabinets, a bay window, and opens to a large dining area overlooking the living room. The main floor includes three bedrooms, including a primary suite with hardwood floors, mirrored closet doors, and a 4 piece ensuite. The fully finished basement offers two additional bedrooms, a 3 piece bath, laundry room, and a large Rec room & Ample storage. Recent updates Last 10 years include shingles, eavestroughs, furnace, and hot water tank. Complete with central air conditioning, all appliances, and an attached double garage. Close to schools, Greenview Park, and public transit, this is an ideal family home in a fantastic location. (id:47041)
Property Details
|
MLS® Number
|
E4461837 |
|
Property Type
|
Single Family |
|
Neigbourhood
|
Greenview (Edmonton) |
|
Amenities Near By
|
Golf Course, Playground, Public Transit, Schools |
|
Features
|
Hillside, Corner Site, Park/reserve |
|
Structure
|
Patio(s) |
Building
|
Bathroom Total
|
3 |
|
Bedrooms Total
|
5 |
|
Appliances
|
Dishwasher, Dryer, Hood Fan, Refrigerator, Stove, Washer |
|
Architectural Style
|
Bungalow |
|
Basement Development
|
Finished |
|
Basement Type
|
Full (finished) |
|
Ceiling Type
|
Open, Vaulted |
|
Constructed Date
|
1987 |
|
Construction Style Attachment
|
Detached |
|
Heating Type
|
Forced Air |
|
Stories Total
|
1 |
|
Size Interior
|
1,476 Ft2 |
|
Type
|
House |
Parking
Land
|
Acreage
|
No |
|
Land Amenities
|
Golf Course, Playground, Public Transit, Schools |
|
Size Irregular
|
506.96 |
|
Size Total
|
506.96 M2 |
|
Size Total Text
|
506.96 M2 |
Rooms
| Level |
Type |
Length |
Width |
Dimensions |
|
Basement |
Bedroom 4 |
4.15 m |
4.06 m |
4.15 m x 4.06 m |
|
Basement |
Bedroom 5 |
4.25 m |
3.75 m |
4.25 m x 3.75 m |
|
Basement |
Recreation Room |
4.16 m |
7.08 m |
4.16 m x 7.08 m |
|
Basement |
Laundry Room |
4.22 m |
2.97 m |
4.22 m x 2.97 m |
|
Main Level |
Living Room |
5.18 m |
3.54 m |
5.18 m x 3.54 m |
|
Main Level |
Dining Room |
4.74 m |
3.48 m |
4.74 m x 3.48 m |
|
Main Level |
Kitchen |
4.57 m |
3.26 m |
4.57 m x 3.26 m |
|
Main Level |
Primary Bedroom |
5.16 m |
3.45 m |
5.16 m x 3.45 m |
|
Main Level |
Bedroom 2 |
3.54 m |
3.19 m |
3.54 m x 3.19 m |
|
Main Level |
Bedroom 3 |
3.54 m |
3.42 m |
3.54 m x 3.42 m |
https://www.realtor.ca/real-estate/28981269/6039-40-av-nw-edmonton-greenview-edmonton
