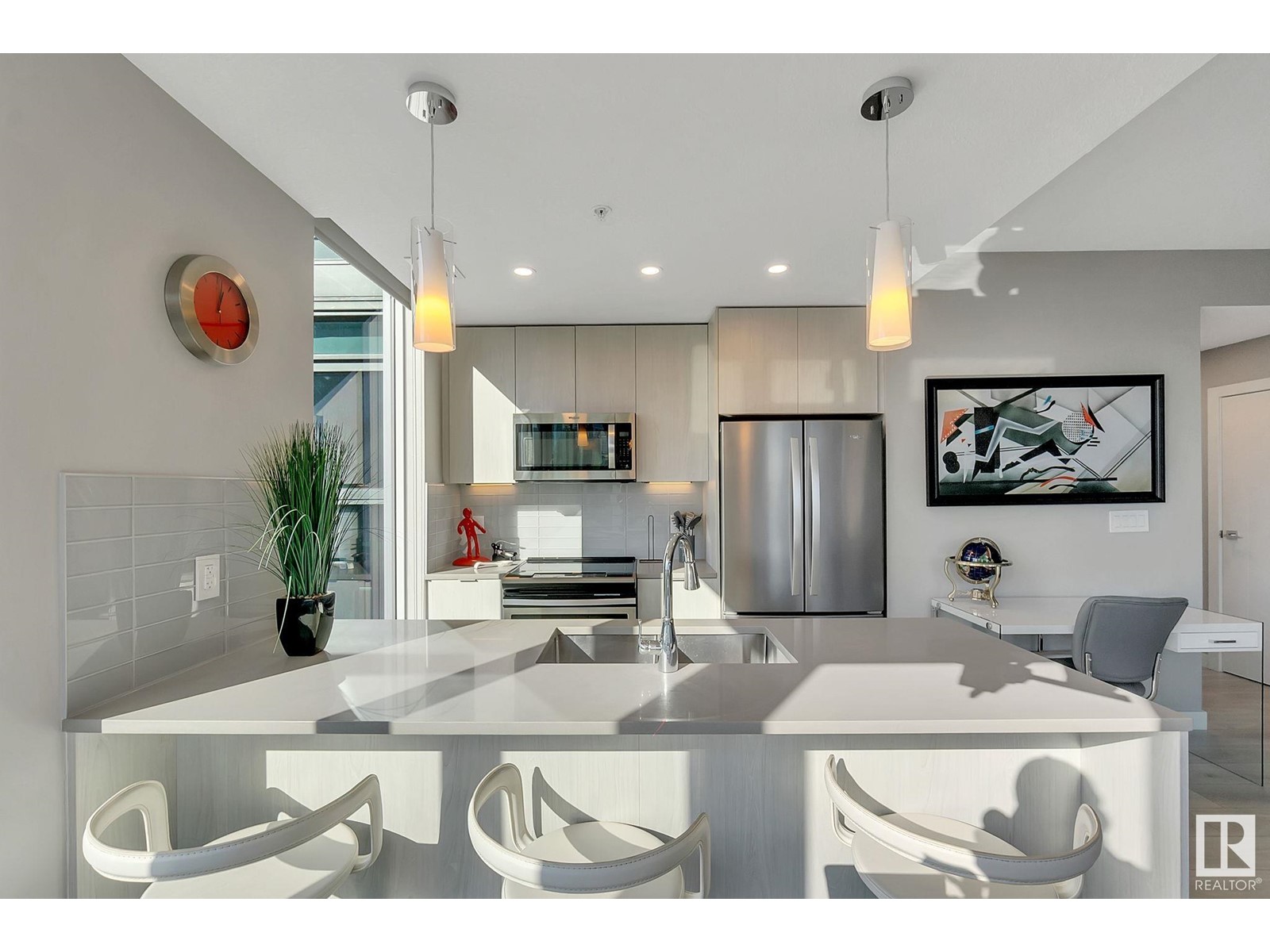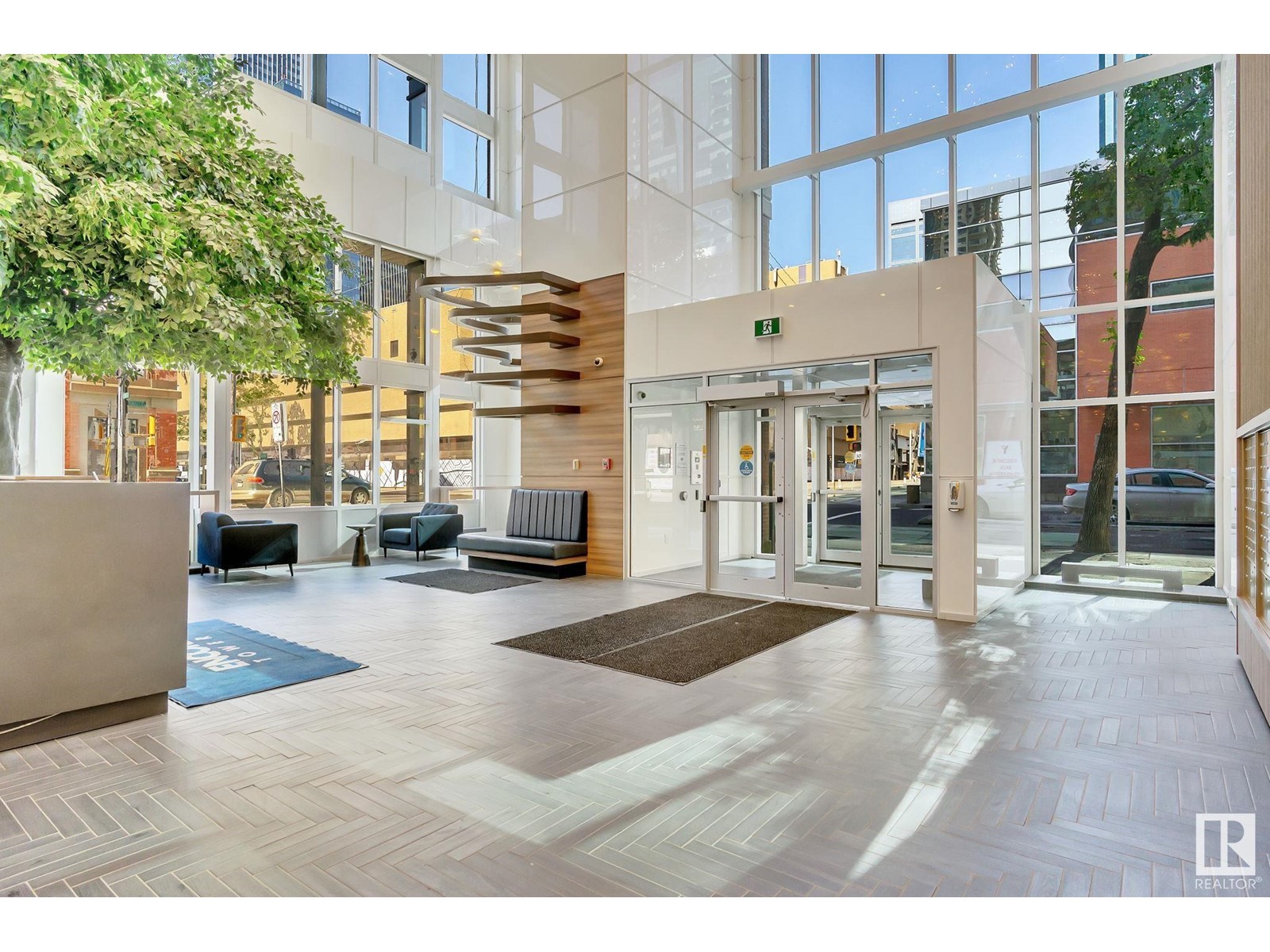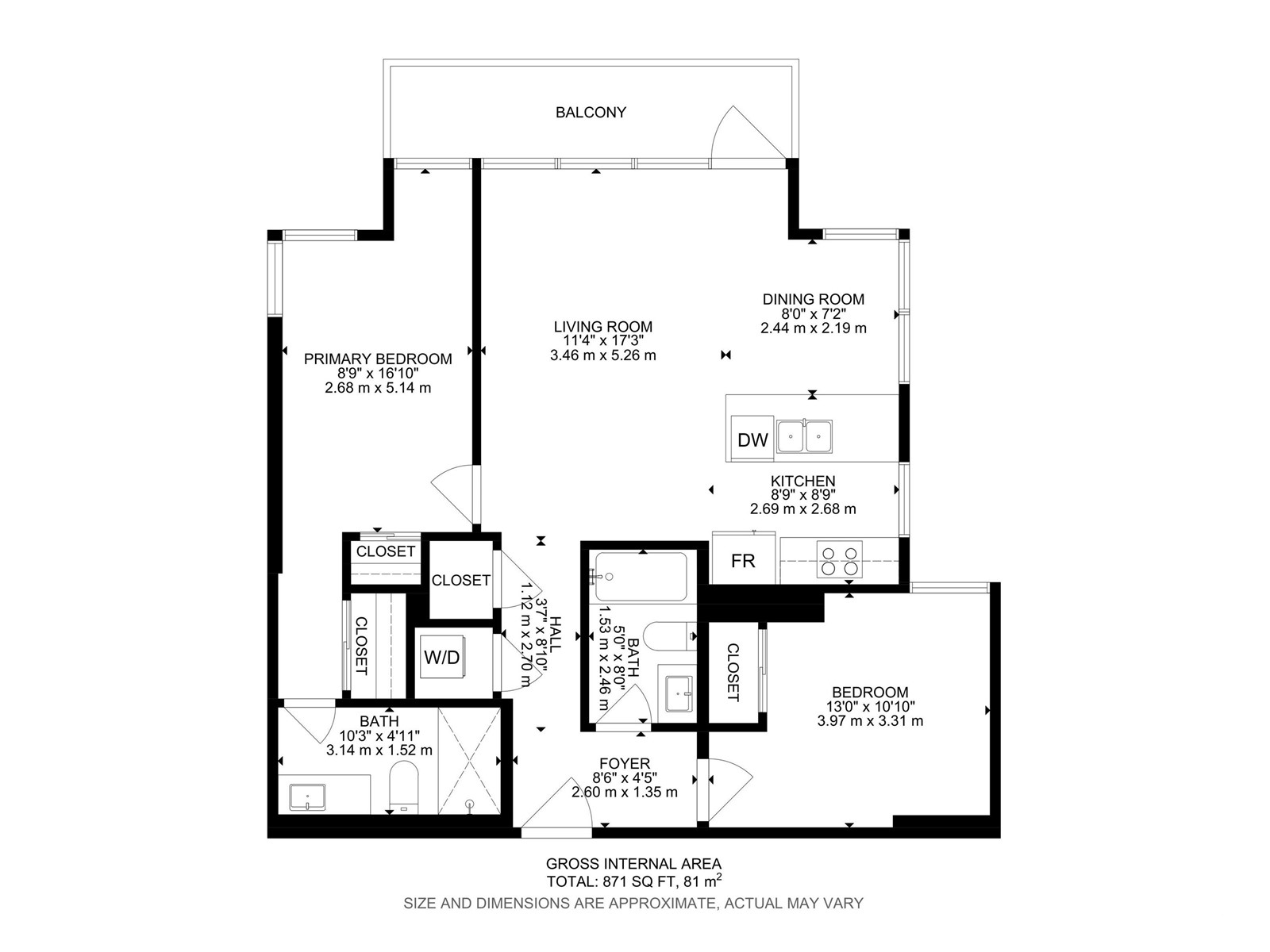#604 10180 103 St Nw Edmonton, Alberta T5J 0L1
$469,900Maintenance, Exterior Maintenance, Heat, Insurance, Common Area Maintenance, Landscaping, Other, See Remarks, Property Management, Security, Water
$694.14 Monthly
Maintenance, Exterior Maintenance, Heat, Insurance, Common Area Maintenance, Landscaping, Other, See Remarks, Property Management, Security, Water
$694.14 MonthlyWelcome to luxury living in the Encore Tower! This stunning 2-bedroom condo offers an unbeatable city view from its east-facing balconyperfect for soaking up the morning sun and enjoying bright, natural light throughout the day. The unit features the building's most sought-after floor plan, complete with a dedicated dining area, ideal for entertaining or enjoying meals at home. Encore boasts an extravagant lobby with concierge service, an expansive amenity floor including a fitness facility, indoor/outdoor entertaining lounges with a hot tub, and three high-speed elevators for quick access. Underground parking includes a half-storage cage for added convenience. Located steps away from the Ice District, Rogers Arena, 104 St., and downtown offices, youll have everything at your fingertips. This exceptional condo offers the perfect balance of luxury, convenience, and vibrant city living. (id:47041)
Property Details
| MLS® Number | E4406015 |
| Property Type | Single Family |
| Neigbourhood | Downtown (Edmonton) |
| Amenities Near By | Public Transit, Schools, Shopping |
| Community Features | Public Swimming Pool |
| View Type | City View |
Building
| Bathroom Total | 2 |
| Bedrooms Total | 2 |
| Amenities | Ceiling - 9ft |
| Appliances | Dishwasher, Microwave Range Hood Combo, Refrigerator, Washer/dryer Stack-up, Stove |
| Basement Type | None |
| Constructed Date | 2020 |
| Fire Protection | Smoke Detectors, Sprinkler System-fire |
| Heating Type | Heat Pump |
| Size Interior | 871.8767 Sqft |
| Type | Apartment |
Parking
| Heated Garage | |
| Underground |
Land
| Acreage | No |
| Land Amenities | Public Transit, Schools, Shopping |
| Size Irregular | 6 |
| Size Total | 6 M2 |
| Size Total Text | 6 M2 |
Rooms
| Level | Type | Length | Width | Dimensions |
|---|---|---|---|---|
| Main Level | Living Room | 3.46 m | 5.26 m | 3.46 m x 5.26 m |
| Main Level | Dining Room | 2.44 m | 2.19 m | 2.44 m x 2.19 m |
| Main Level | Kitchen | 2.69 m | 2.68 m | 2.69 m x 2.68 m |
| Main Level | Primary Bedroom | 2.68 m | 5.14 m | 2.68 m x 5.14 m |
| Main Level | Bedroom 2 | 3.97 m | 3.31 m | 3.97 m x 3.31 m |









































