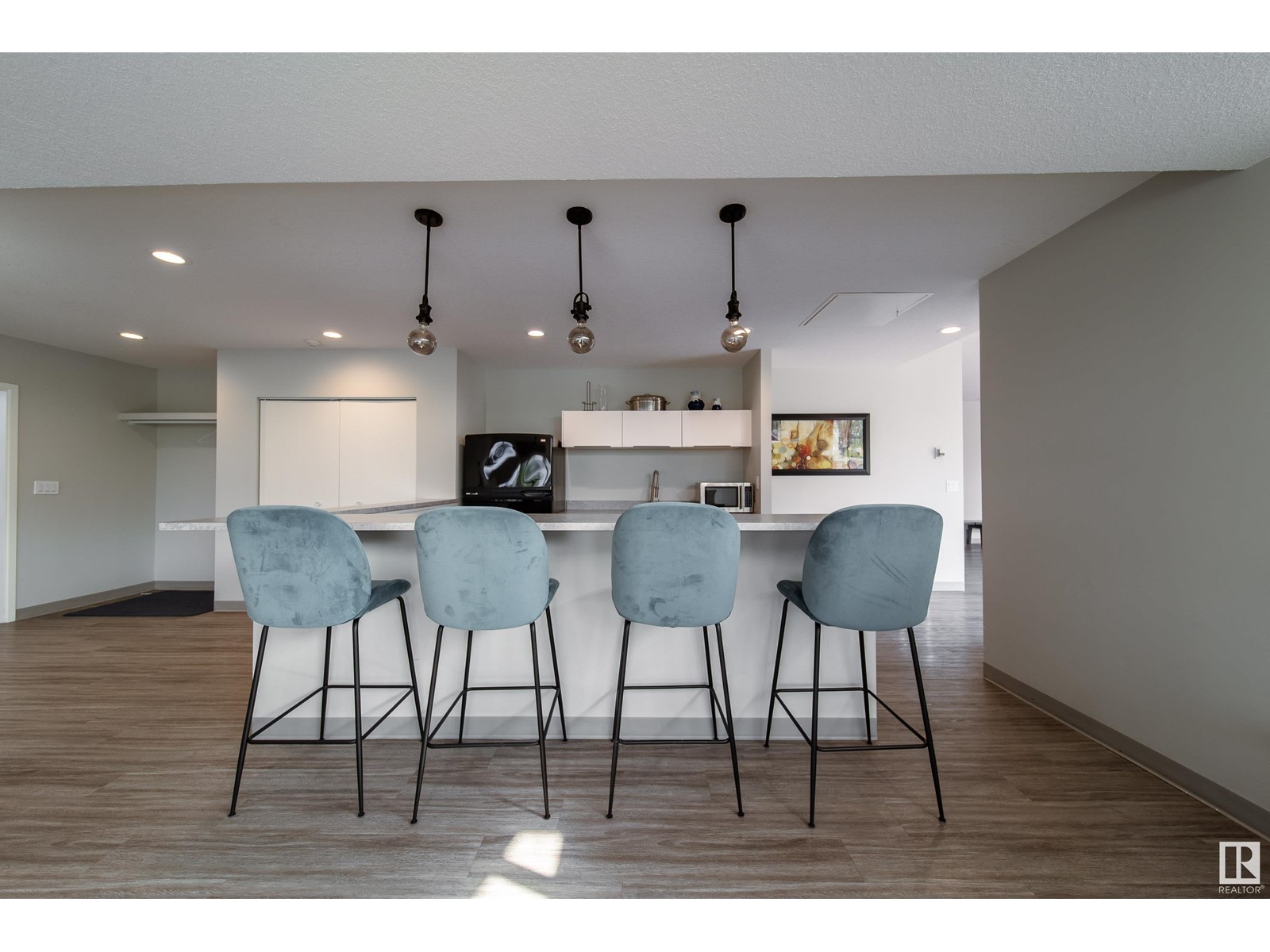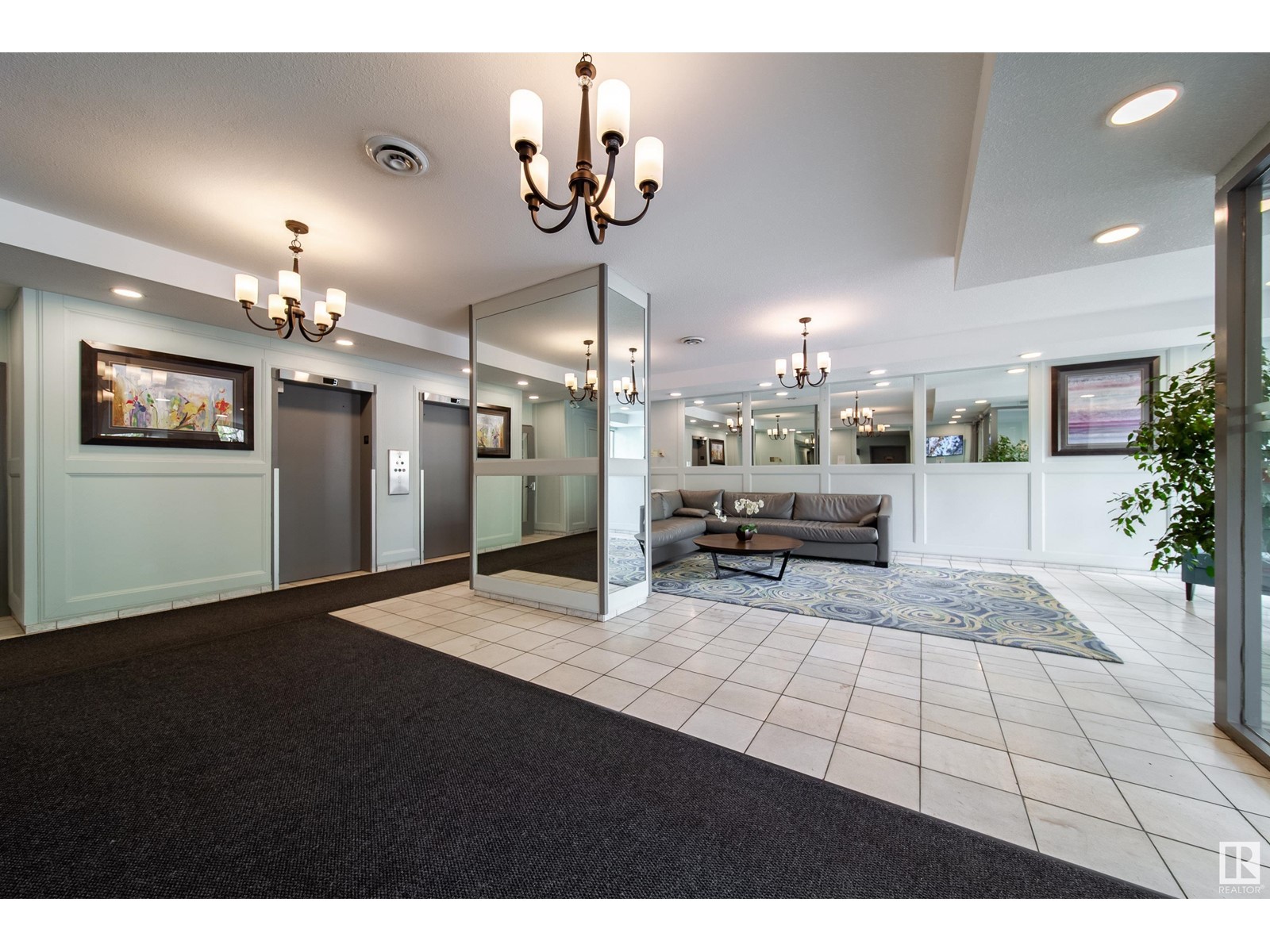#604 11307 99 Av Nw Edmonton, Alberta T5K 0H2
$189,900Maintenance, Electricity, Exterior Maintenance, Heat, Insurance, Common Area Maintenance, Landscaping, Other, See Remarks, Property Management, Water
$766.11 Monthly
Maintenance, Electricity, Exterior Maintenance, Heat, Insurance, Common Area Maintenance, Landscaping, Other, See Remarks, Property Management, Water
$766.11 MonthlySPECTACULAR RIVER VALLEY VIEW!! At just under 800 sqft, this renovated one bedroom one bathroom condo in the Valhalla high rise building is the ideal place to call home. The spacious living room is bright with sliding glass doors opening to a large south facing balcony perfect for relaxing and enjoying the gorgeous views of the River Valley and Victoria golf course. The kitchen features quartz counter tops, stainless steel appliances, white cabinetry, and a tile backsplash. Completing this unit is a good-sized primary bedroom, a dining area, an updated bathroom as well as an in-suite storage room. Underground titled parking stall. The Valhalla offers an indoor pool, well equipped exercise room, party/social room, outdoor patio, bicycle storage room, free laundry, air conditioning & visitor parking. Pet friendly building. Conveniently located close to LRT, shopping, restaurants, river valley trails and other amenities. (id:47041)
Property Details
| MLS® Number | E4435583 |
| Property Type | Single Family |
| Neigbourhood | Wîhkwêntôwin |
| Amenities Near By | Park, Golf Course, Public Transit, Shopping |
| Features | Ravine, Park/reserve |
| Pool Type | Indoor Pool |
| Structure | Patio(s) |
| View Type | Ravine View, Valley View |
Building
| Bathroom Total | 1 |
| Bedrooms Total | 1 |
| Appliances | Dishwasher, Microwave Range Hood Combo, Refrigerator, Stove |
| Basement Type | None |
| Constructed Date | 1970 |
| Fire Protection | Smoke Detectors |
| Heating Type | Hot Water Radiator Heat |
| Size Interior | 797 Ft2 |
| Type | Apartment |
Parking
| Heated Garage | |
| Underground |
Land
| Acreage | No |
| Land Amenities | Park, Golf Course, Public Transit, Shopping |
| Size Irregular | 21.85 |
| Size Total | 21.85 M2 |
| Size Total Text | 21.85 M2 |
Rooms
| Level | Type | Length | Width | Dimensions |
|---|---|---|---|---|
| Main Level | Living Room | 4.53m x 5.82m | ||
| Main Level | Dining Room | 2.52m x 2.34m | ||
| Main Level | Kitchen | 2.90m x 2.47m | ||
| Main Level | Primary Bedroom | 3.46m x 4.80m |
https://www.realtor.ca/real-estate/28289596/604-11307-99-av-nw-edmonton-wîhkwêntôwin































