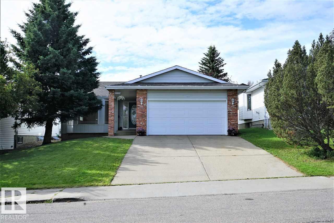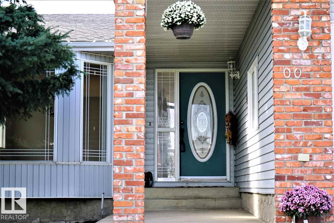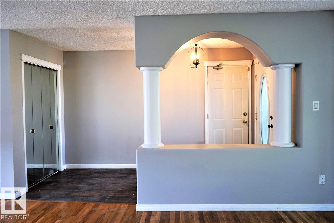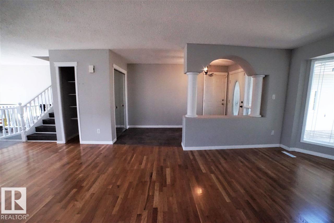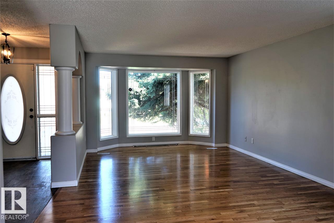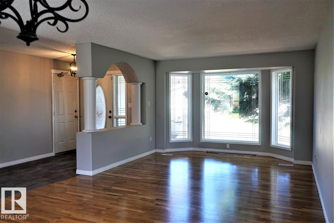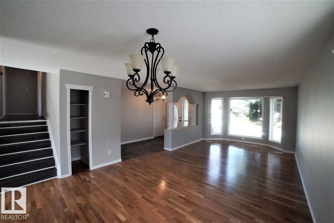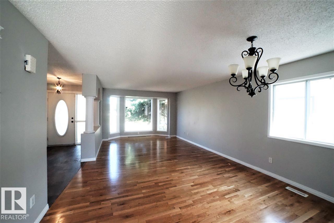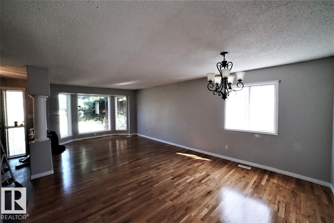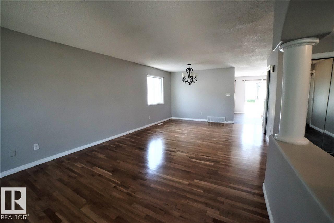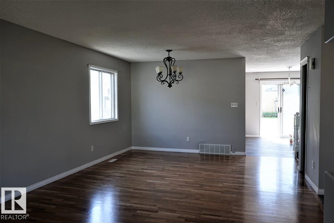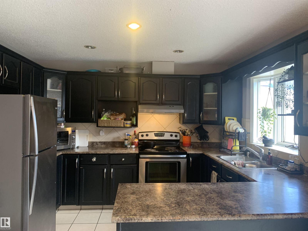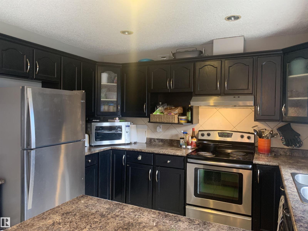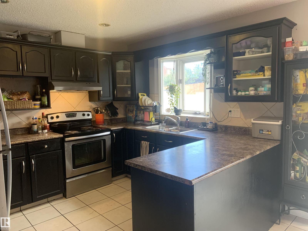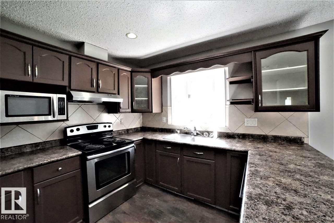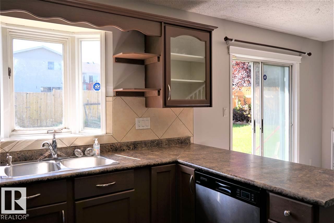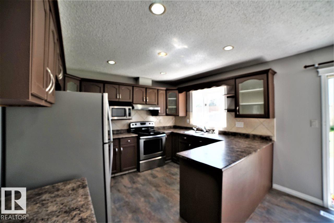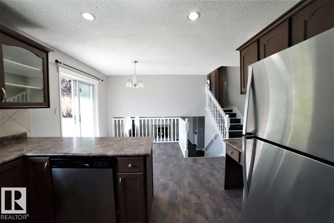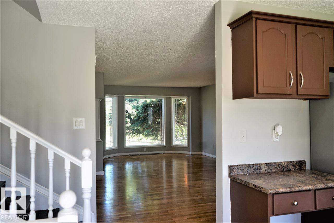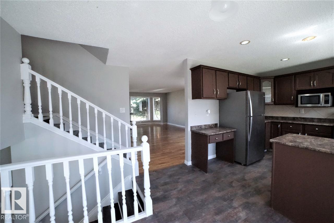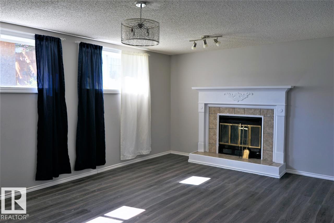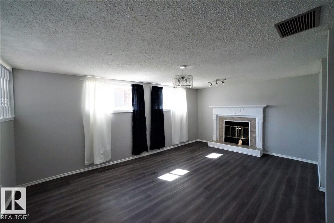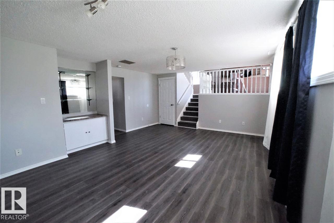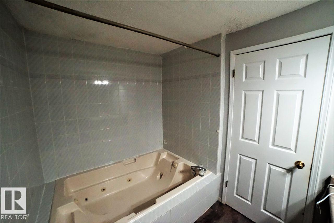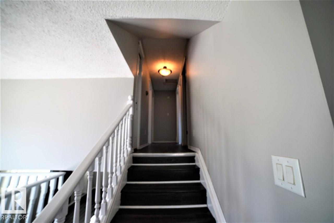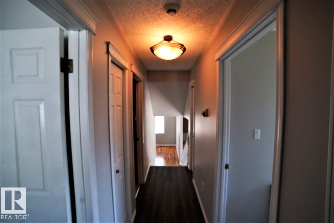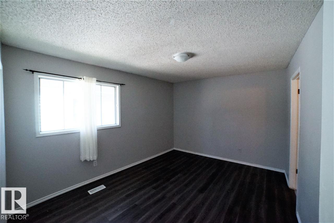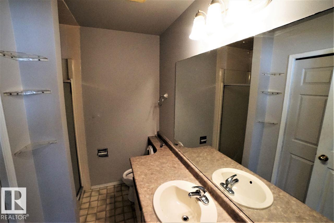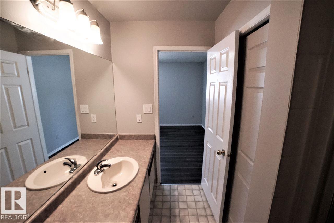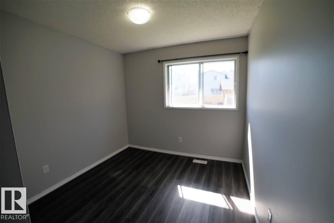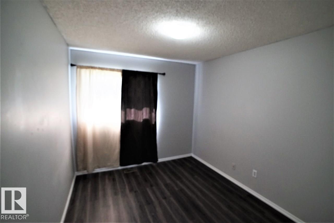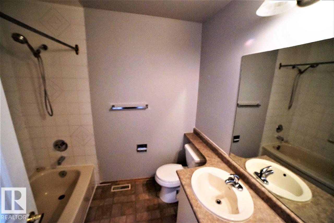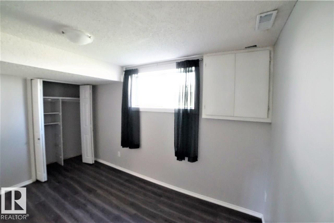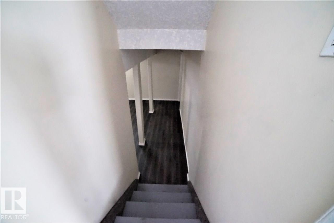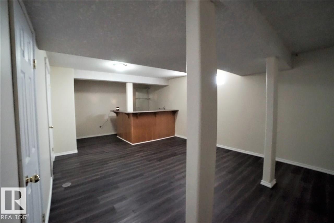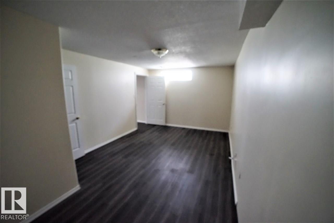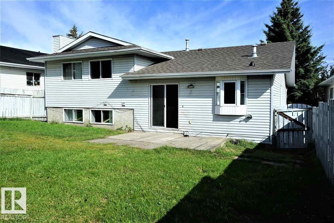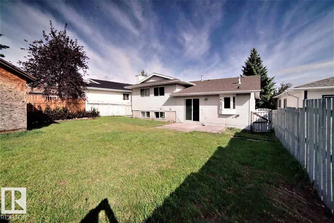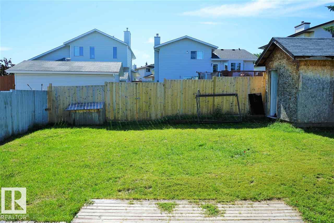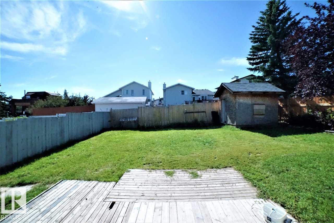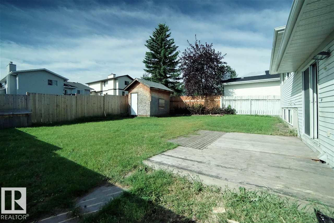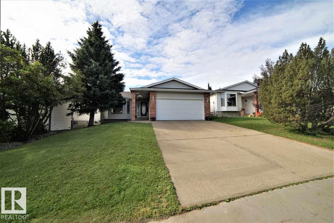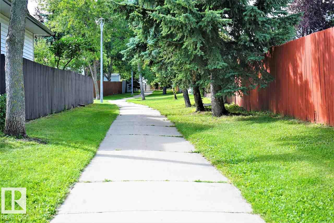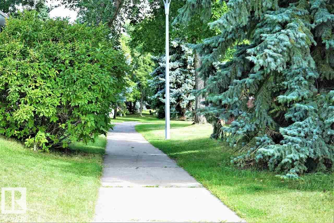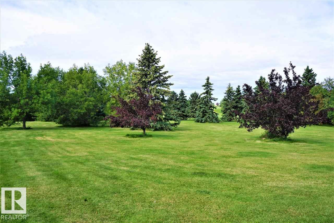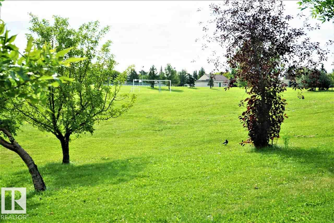4 Bedroom
3 Bathroom
1,389 ft2
Fireplace
Forced Air
$495,000
Bright spacious family home! 4 level split, close to all amenities, parks & 1 block to the golf course! Awesome 3 + 1 Bed, 3 full Bath, vinyl flooring and hardwood gleams! Some fresh paint, kitchen with stainless steel appliances. Great gas fireplace in your family room & double jetted tub in adjacent bath. Head down stairs to your bar with office/den in fully developed basement! 2000+ ft of fully finished space... & a double gate in back yard fence for access / RV! Assume tenant for fast possession. Excellent family home or lucrative rental property. Pictures are from 2019 when vacant (kitchen cabs have been repainted darker as shown in first 3 kitchen pictures taken in Aug 2025) (id:47041)
Property Details
|
MLS® Number
|
E4453623 |
|
Property Type
|
Single Family |
|
Neigbourhood
|
Greenview (Edmonton) |
|
Amenities Near By
|
Golf Course, Playground, Public Transit, Schools, Shopping |
|
Features
|
Treed, See Remarks, Flat Site, Lane |
|
Parking Space Total
|
4 |
|
Structure
|
Deck |
Building
|
Bathroom Total
|
3 |
|
Bedrooms Total
|
4 |
|
Appliances
|
Dryer, Refrigerator, Stove, Washer |
|
Basement Development
|
Finished |
|
Basement Type
|
Full (finished) |
|
Constructed Date
|
1987 |
|
Construction Style Attachment
|
Detached |
|
Fire Protection
|
Smoke Detectors |
|
Fireplace Fuel
|
Wood |
|
Fireplace Present
|
Yes |
|
Fireplace Type
|
Unknown |
|
Heating Type
|
Forced Air |
|
Size Interior
|
1,389 Ft2 |
|
Type
|
House |
Parking
Land
|
Acreage
|
No |
|
Land Amenities
|
Golf Course, Playground, Public Transit, Schools, Shopping |
Rooms
| Level |
Type |
Length |
Width |
Dimensions |
|
Above |
Living Room |
4.1 m |
|
4.1 m x Measurements not available |
|
Above |
Dining Room |
3 m |
|
3 m x Measurements not available |
|
Above |
Kitchen |
5.6 m |
|
5.6 m x Measurements not available |
|
Basement |
Family Room |
4.4 m |
|
4.4 m x Measurements not available |
|
Basement |
Den |
4 m |
|
4 m x Measurements not available |
|
Basement |
Bonus Room |
|
|
Measurements not available |
|
Lower Level |
Bedroom 4 |
4.04 m |
3 m |
4.04 m x 3 m |
|
Upper Level |
Primary Bedroom |
4.1 m |
3.3 m |
4.1 m x 3.3 m |
|
Upper Level |
Bedroom 2 |
3.5 m |
2.8 m |
3.5 m x 2.8 m |
|
Upper Level |
Bedroom 3 |
3.5 m |
2.8 m |
3.5 m x 2.8 m |
https://www.realtor.ca/real-estate/28749562/6041-40-av-nw-edmonton-greenview-edmonton
