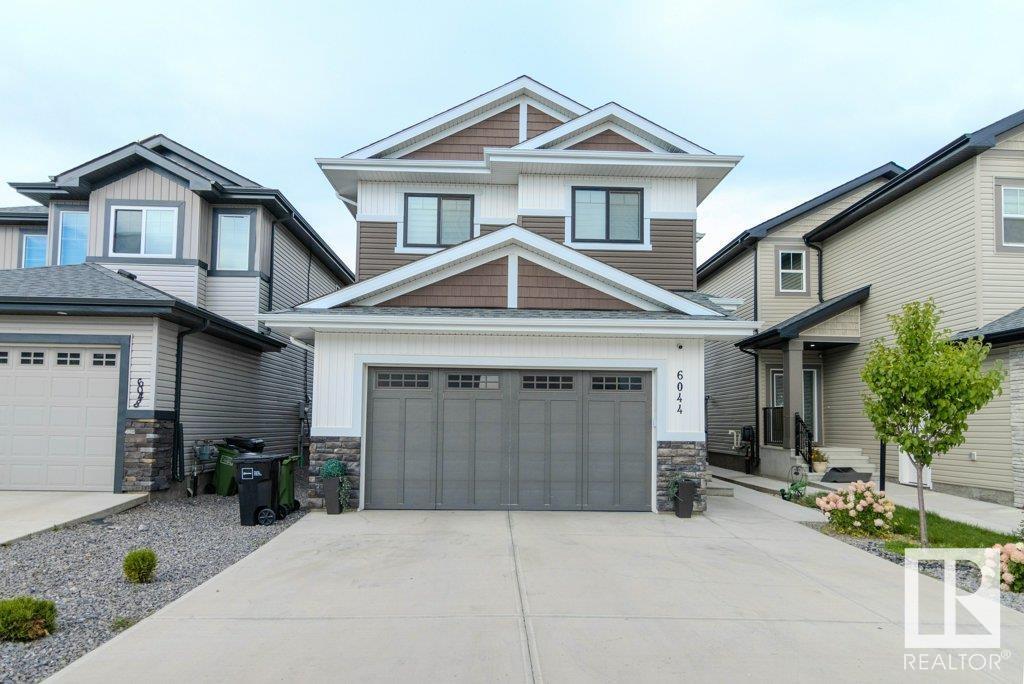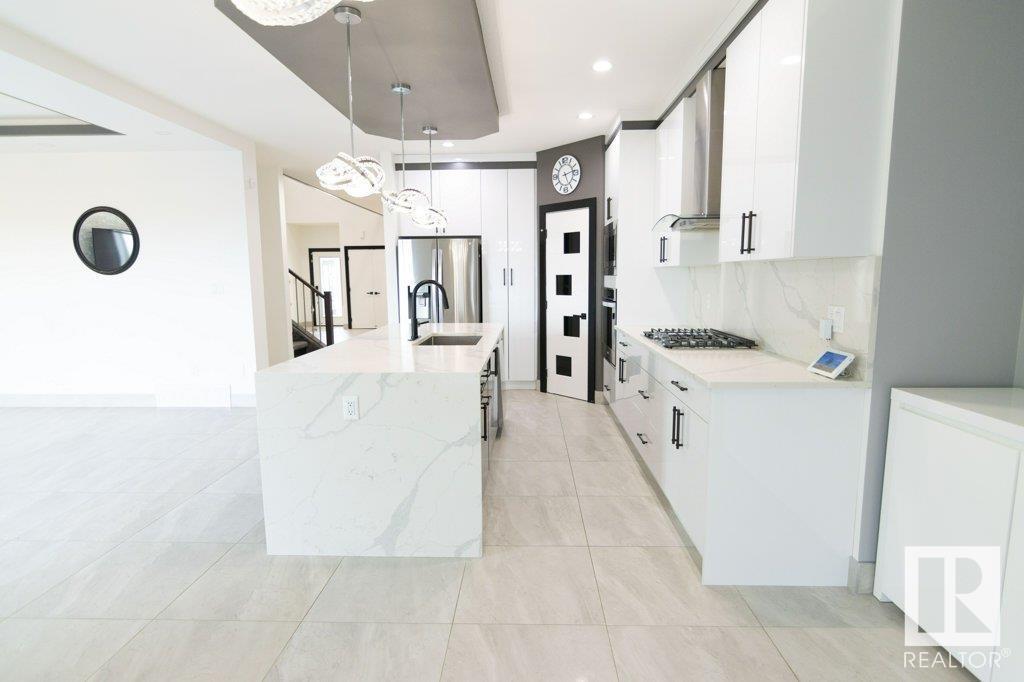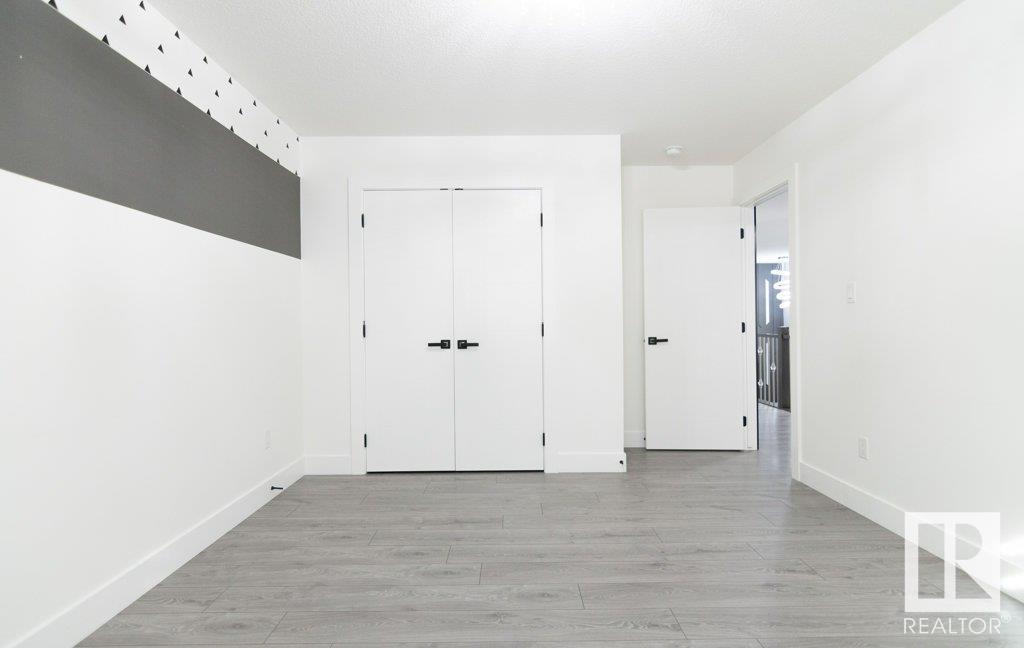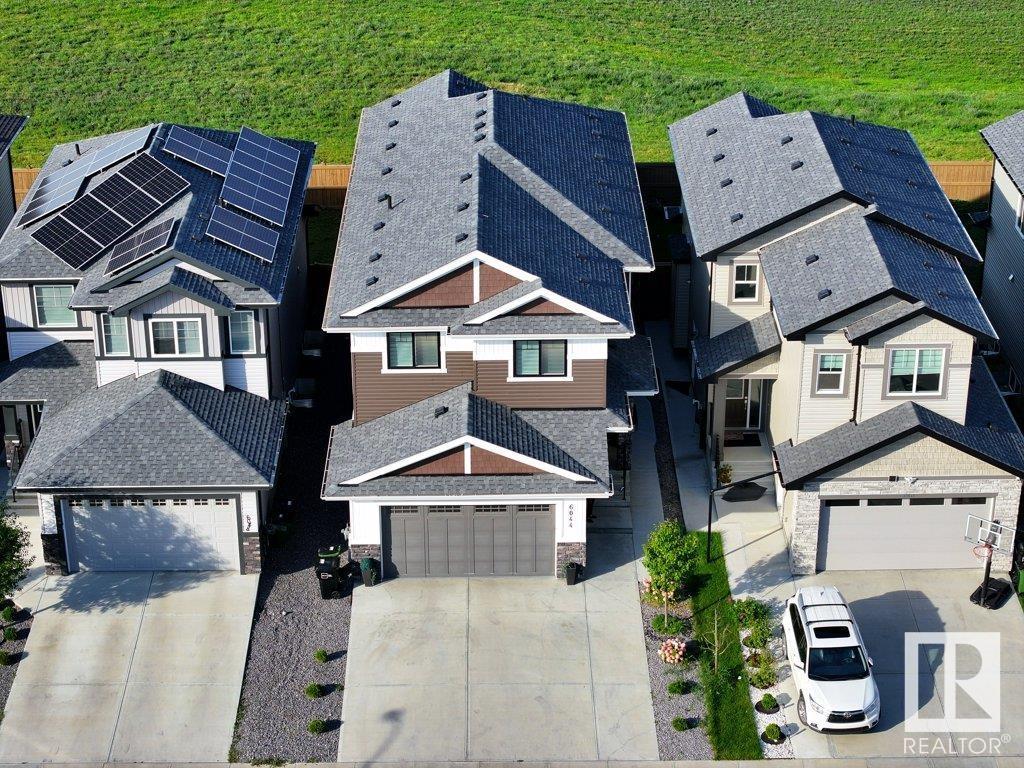6044 180 Av Nw Edmonton, Alberta T5X 3W9
$669,900
EXECUTIVE 2 STOREY! Located in the heart of McConachie this custom home is gorgeous! Featuring 5 bedrooms, 3 full baths & beautiful upgrades including high end appliances, exquisite lighting, porcelain tile, coffered ceilings, stylish barn doors, 2 furnaces & quartz counters. The main level is bright & open with huge windows, the living room has high ceilings & is anchored by a modern fireplace which flows through to the chefs kitchen with a massive island, gas countertop stove, built in oven & large pantry. The sunny dining area opens to the deck & the family room has a feature linear fireplace. This level is completed with a bedroom & full bath. Upstairs, which is open to below, are 4 generous bedrooms, family bath, laundry room with sink & a luxury primary suite with big w/i closet, fitted shelving & spa like 5 pce ensuite with dual sinks & separate glass shower. Elegant designer accents are evident throughout the home! The exterior is fully landscaped with deck and patio WELCOME HOME! (id:47041)
Property Details
| MLS® Number | E4403971 |
| Property Type | Single Family |
| Neigbourhood | McConachie Area |
| Amenities Near By | Playground, Public Transit, Schools, Shopping |
| Features | See Remarks, Flat Site |
| Structure | Deck, Patio(s) |
Building
| Bathroom Total | 3 |
| Bedrooms Total | 5 |
| Appliances | Dishwasher, Dryer, Garage Door Opener Remote(s), Garage Door Opener, Hood Fan, Humidifier, Oven - Built-in, Refrigerator, Stove, Washer, Window Coverings |
| Basement Development | Unfinished |
| Basement Type | Full (unfinished) |
| Constructed Date | 2020 |
| Construction Style Attachment | Detached |
| Fire Protection | Smoke Detectors |
| Fireplace Fuel | Electric |
| Fireplace Present | Yes |
| Fireplace Type | Insert |
| Heating Type | Forced Air |
| Stories Total | 2 |
| Size Interior | 2521.9842 Sqft |
| Type | House |
Parking
| Attached Garage |
Land
| Acreage | No |
| Fence Type | Fence |
| Land Amenities | Playground, Public Transit, Schools, Shopping |
| Size Irregular | 359.78 |
| Size Total | 359.78 M2 |
| Size Total Text | 359.78 M2 |
Rooms
| Level | Type | Length | Width | Dimensions |
|---|---|---|---|---|
| Main Level | Living Room | 4.59 m | 5.46 m | 4.59 m x 5.46 m |
| Main Level | Dining Room | 4.24 m | 2.44 m | 4.24 m x 2.44 m |
| Main Level | Kitchen | 2.97 m | 4.62 m | 2.97 m x 4.62 m |
| Main Level | Family Room | 4.63 m | 4.86 m | 4.63 m x 4.86 m |
| Main Level | Bedroom 5 | 2.94 m | 2.95 m | 2.94 m x 2.95 m |
| Upper Level | Primary Bedroom | 4.52 m | 5.69 m | 4.52 m x 5.69 m |
| Upper Level | Bedroom 2 | 3.32 m | 3.91 m | 3.32 m x 3.91 m |
| Upper Level | Bedroom 3 | 3.33 m | 4.52 m | 3.33 m x 4.52 m |
| Upper Level | Bedroom 4 | 3.32 m | 3.84 m | 3.32 m x 3.84 m |
| Upper Level | Laundry Room | 3.31 m | 1.88 m | 3.31 m x 1.88 m |

















































