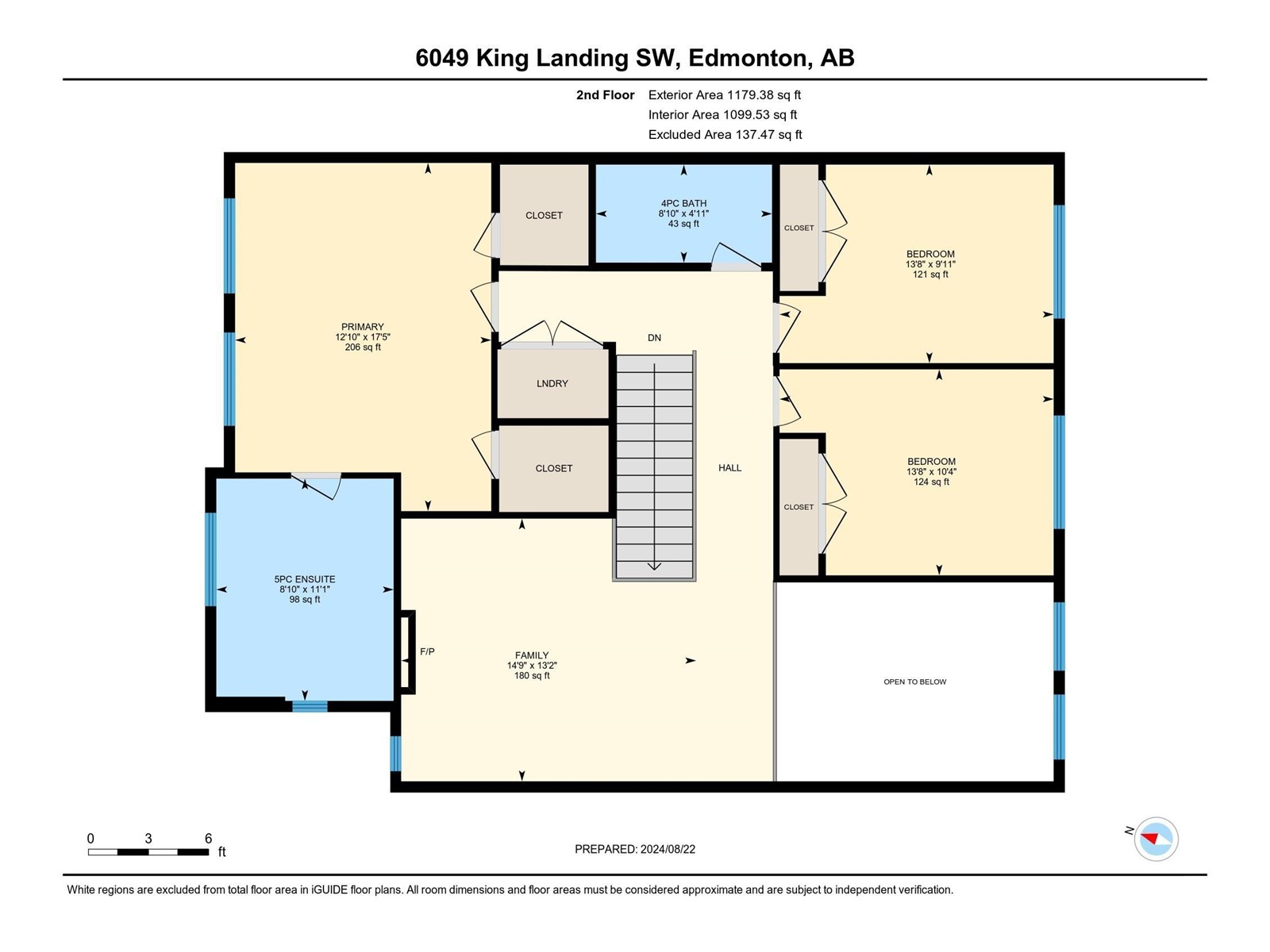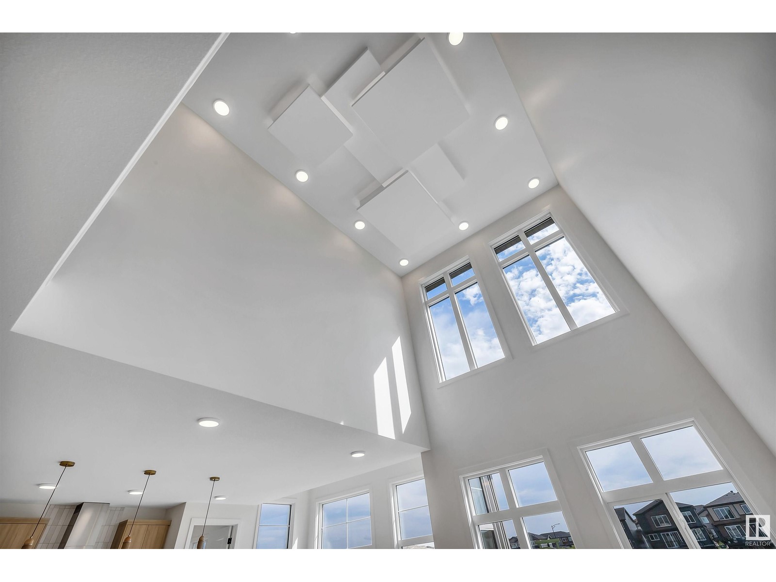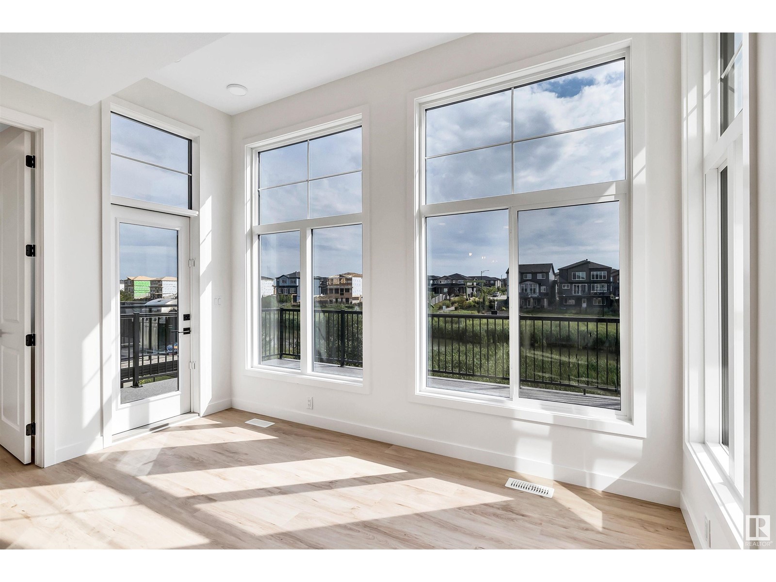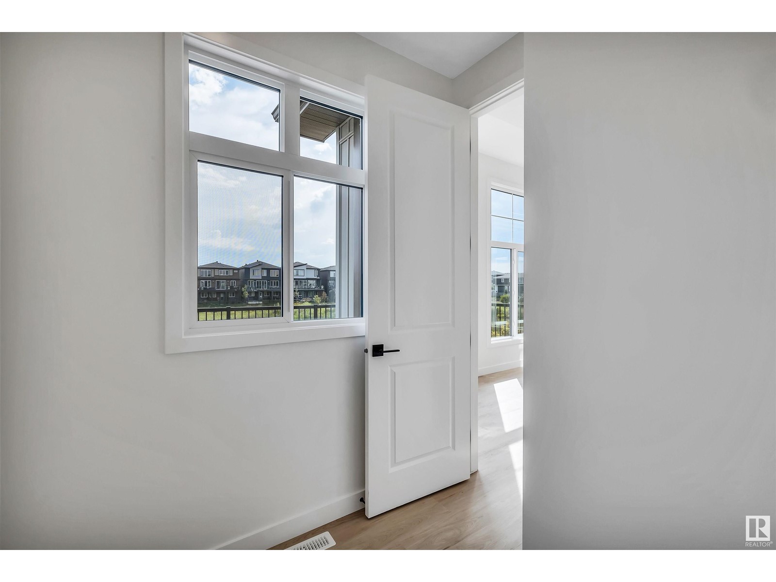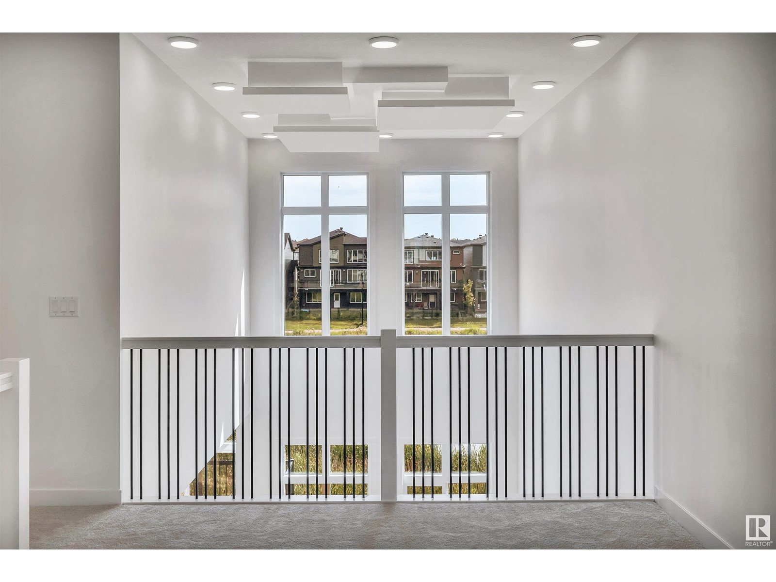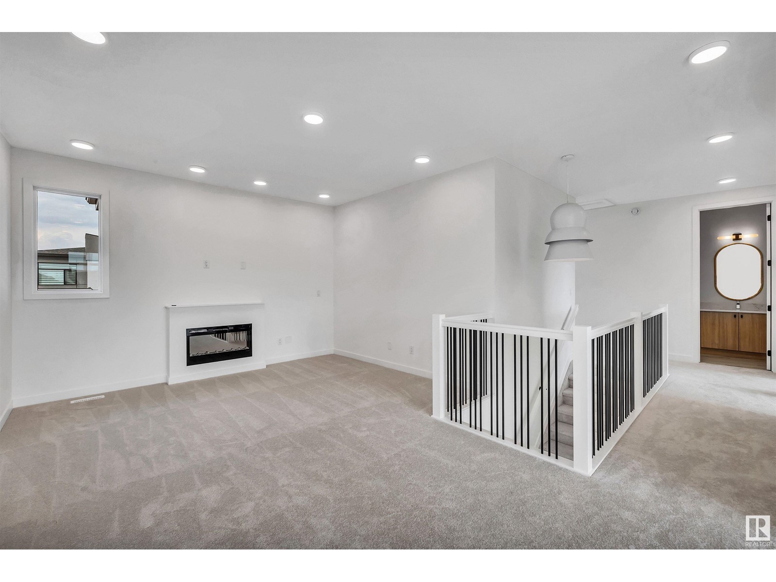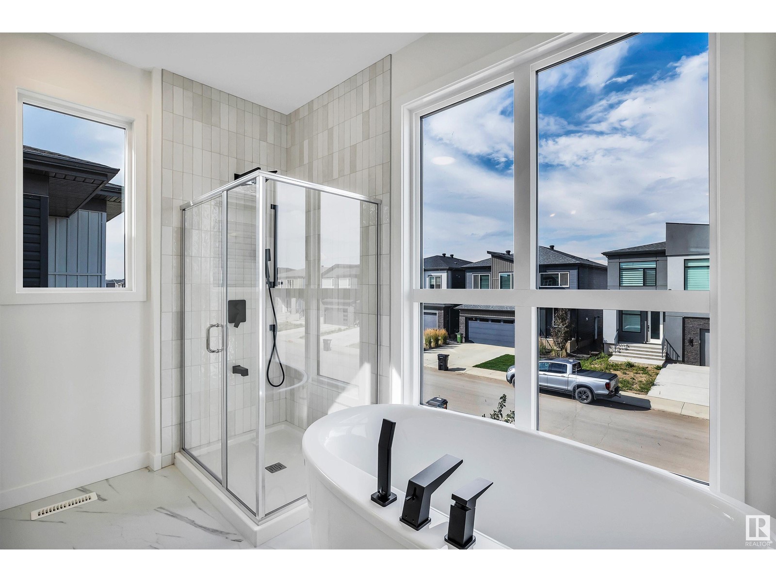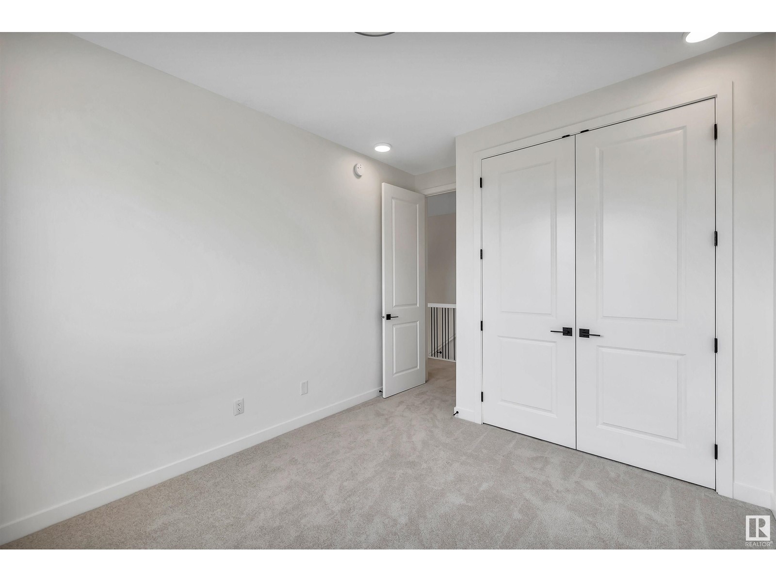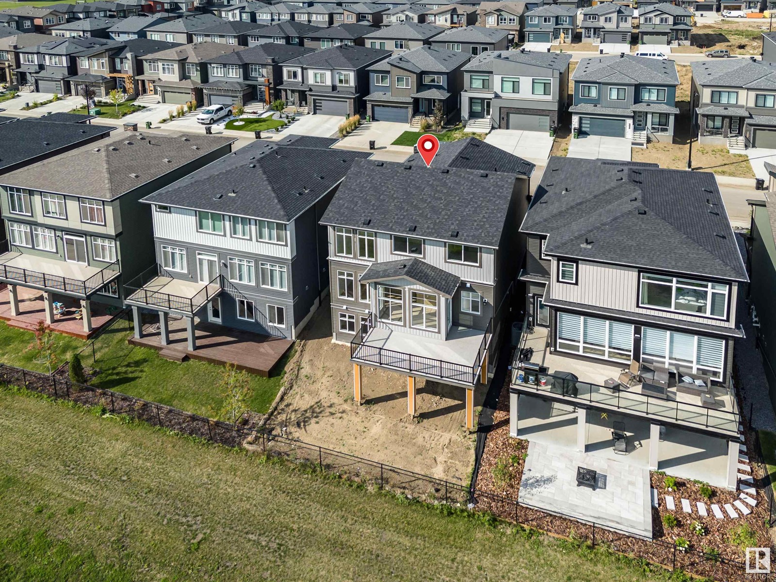6049 King Landing Ld Sw Edmonton, Alberta T6W 4Z7
$776,000
Brand new luxury streetscape-style home with a walk-out basement, facing south onto a serene pond in the sought-after Keswick Community. This modern, thoughtfully designed home welcomes you with an inviting foyer that leads to an open-concept main floor, featuring a pocket office, a spacious open-to-below living area, and a dining room perfect for entertaining, all with stunning views of the pond. The contemporary kitchen boasts maple-colored cabinets, quartz countertops, and a walk-in pantry. Upstairs, you'll find a family room with picturesque pond views, The luxurious master suite showcases vaulted ceilings, a 5-piece ensuite with double sinks, a water closet, a freestanding tub, and two large walk-in closets. And a laundry room, a media room with double doors, two additional bedrooms, and a 4-piece main bath. (id:47041)
Property Details
| MLS® Number | E4403245 |
| Property Type | Single Family |
| Neigbourhood | Keswick Area |
| Amenities Near By | Golf Course, Schools, Shopping |
| Community Features | Lake Privileges |
| Features | No Animal Home, No Smoking Home |
| Parking Space Total | 4 |
| Structure | Deck |
| Water Front Type | Waterfront On Lake |
Building
| Bathroom Total | 3 |
| Bedrooms Total | 3 |
| Amenities | Ceiling - 9ft |
| Appliances | Dishwasher, Dryer, Garage Door Opener Remote(s), Garage Door Opener, Hood Fan, Refrigerator, Stove, Washer |
| Basement Development | Unfinished |
| Basement Features | Walk Out |
| Basement Type | Full (unfinished) |
| Constructed Date | 2024 |
| Construction Style Attachment | Detached |
| Half Bath Total | 1 |
| Heating Type | Forced Air |
| Stories Total | 2 |
| Size Interior | 2206.9245 Sqft |
| Type | House |
Parking
| Attached Garage |
Land
| Acreage | No |
| Land Amenities | Golf Course, Schools, Shopping |
| Size Irregular | 323.55 |
| Size Total | 323.55 M2 |
| Size Total Text | 323.55 M2 |
Rooms
| Level | Type | Length | Width | Dimensions |
|---|---|---|---|---|
| Main Level | Living Room | 15'7"*21'11 | ||
| Main Level | Dining Room | 12'10"*8'7" | ||
| Main Level | Kitchen | 9'11"*14' | ||
| Main Level | Den | 7'2"*7' | ||
| Upper Level | Family Room | 13'2"*14'9" | ||
| Upper Level | Primary Bedroom | 17'5"*12'10 | ||
| Upper Level | Bedroom 2 | 9'11"*13'8 | ||
| Upper Level | Bedroom 3 | 10'4"*13'8" |







