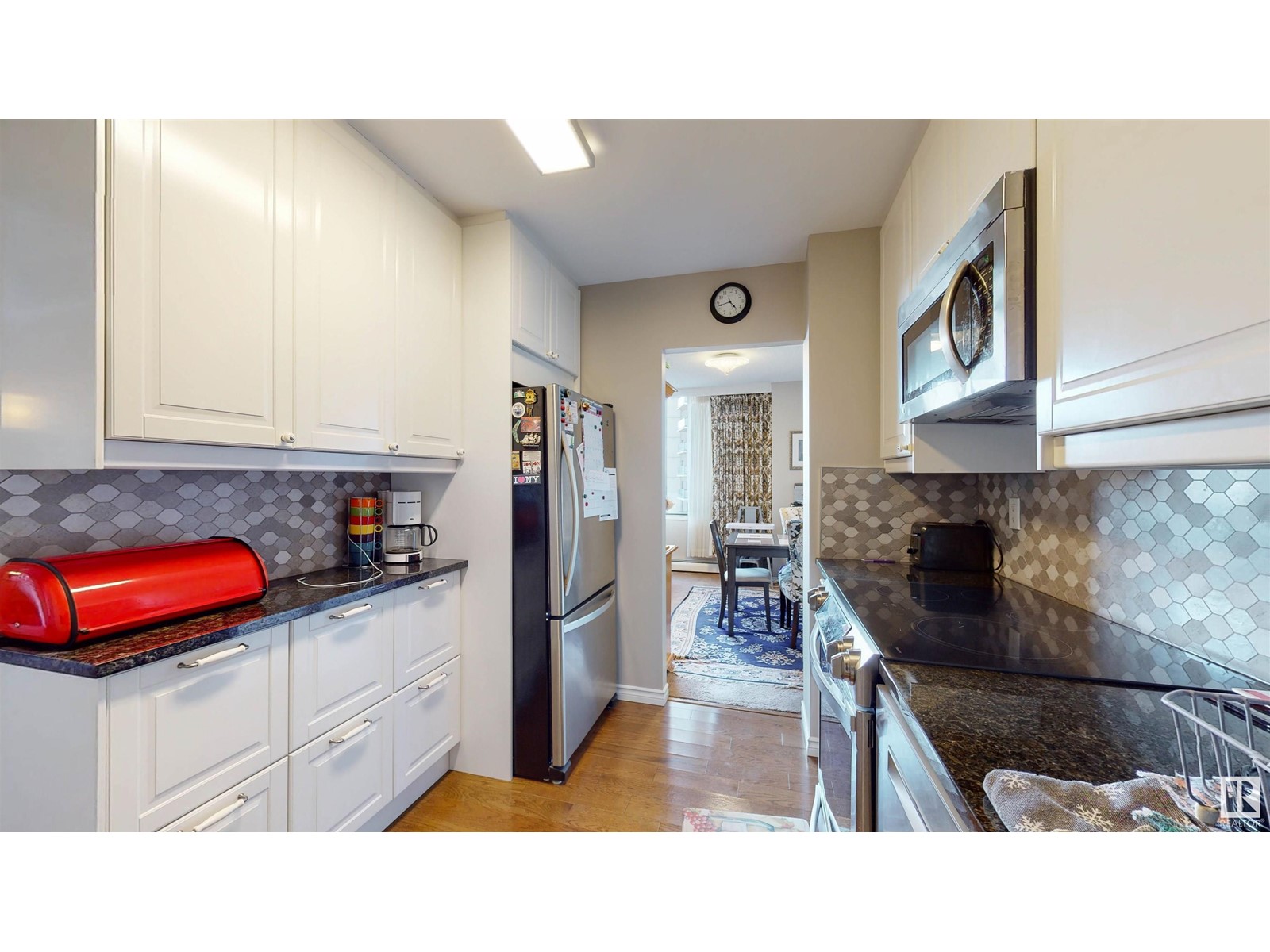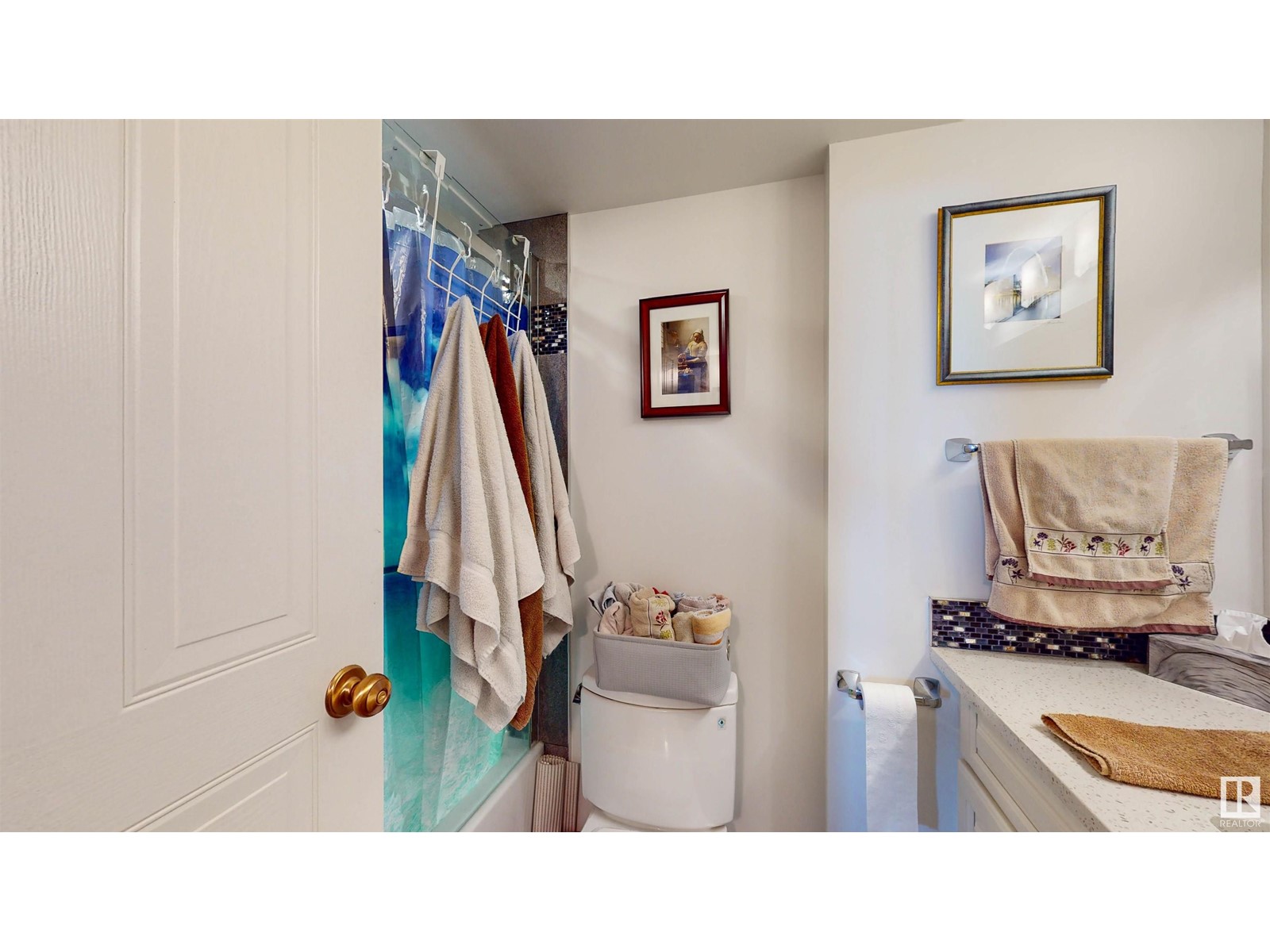#605 8340 Jasper Av Nw Edmonton, Alberta T5H 4C6
$199,900Maintenance, Caretaker, Electricity, Exterior Maintenance, Heat, Insurance, Common Area Maintenance, Landscaping, Property Management, Other, See Remarks, Cable TV, Water
$788.98 Monthly
Maintenance, Caretaker, Electricity, Exterior Maintenance, Heat, Insurance, Common Area Maintenance, Landscaping, Property Management, Other, See Remarks, Cable TV, Water
$788.98 MonthlyQuick possession is possible, start enjoying carefree living in River Ridge, perched above the river valley offering stunning views from this 1050 sqft 1 bedroom, 1 bathroom 6th floor condo. Renovated kitchen with granite counters, backsplash, cabinets, s/s appliances, recessed lighting, hardwood flooring. Bright dining room & living room with patio door access to balcony. Renovated main bathroom, super-sized primary bedroom with walk-in closet & separate den (den was formally a 4 piece ensuite & can be converted back). Balcony access from the bedroom. In suite storage & laundry. Living room with open den can be divided to add bedroom #2. Pet friendly. Great amenities: fenced yard, deck, picnic tables, bbq & pergola. Indoors you'll find a sun room & library, gym, guest room, party room w/kitchen. Air conditioned, concrete building, underground parking, close to LRT, major bus routes, river valley parks & trails. Condo fee $789 includes all utilities & cable TV. Excellent reserve fund & well managed. (id:47041)
Property Details
| MLS® Number | E4405174 |
| Property Type | Single Family |
| Neigbourhood | Cromdale |
| Amenities Near By | Public Transit, Schools, Shopping |
| Community Features | Public Swimming Pool |
| Parking Space Total | 1 |
| View Type | Valley View |
Building
| Bathroom Total | 1 |
| Bedrooms Total | 1 |
| Appliances | Dishwasher, Dryer, Microwave Range Hood Combo, Refrigerator, Stove, Washer, Window Coverings |
| Basement Type | None |
| Constructed Date | 1981 |
| Heating Type | Baseboard Heaters |
| Size Interior | 1049.4813 Sqft |
| Type | Apartment |
Parking
| Heated Garage | |
| Underground |
Land
| Acreage | No |
| Land Amenities | Public Transit, Schools, Shopping |
Rooms
| Level | Type | Length | Width | Dimensions |
|---|---|---|---|---|
| Main Level | Living Room | 5.9 m | 6.38 m | 5.9 m x 6.38 m |
| Main Level | Dining Room | 2.76 m | 3.36 m | 2.76 m x 3.36 m |
| Main Level | Kitchen | 2.39 m | 3.7 m | 2.39 m x 3.7 m |
| Main Level | Den | 2.03 m | 1.46 m | 2.03 m x 1.46 m |
| Main Level | Primary Bedroom | 4.24 m | 5.66 m | 4.24 m x 5.66 m |














































