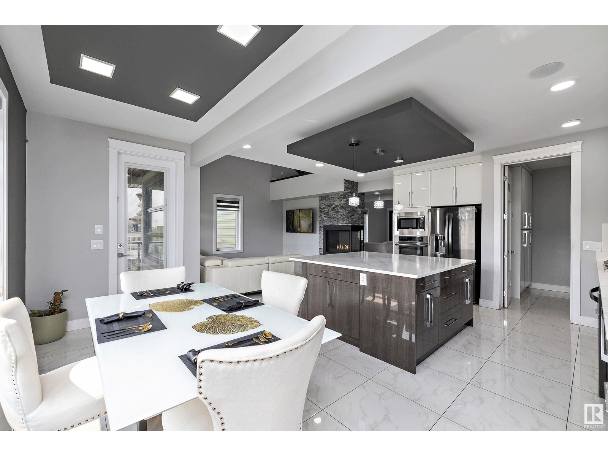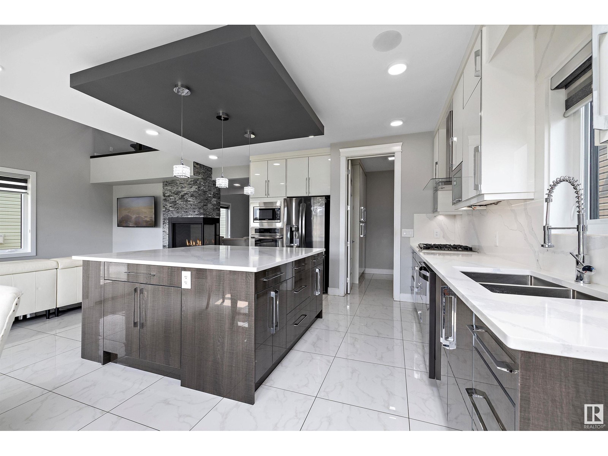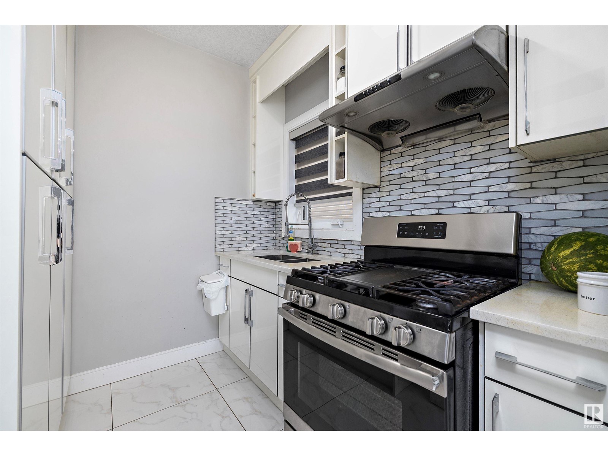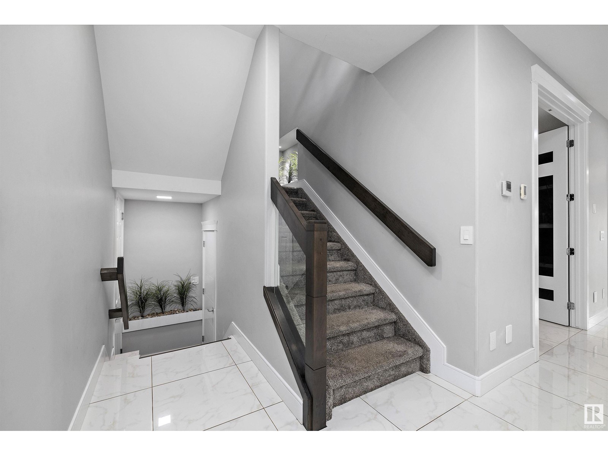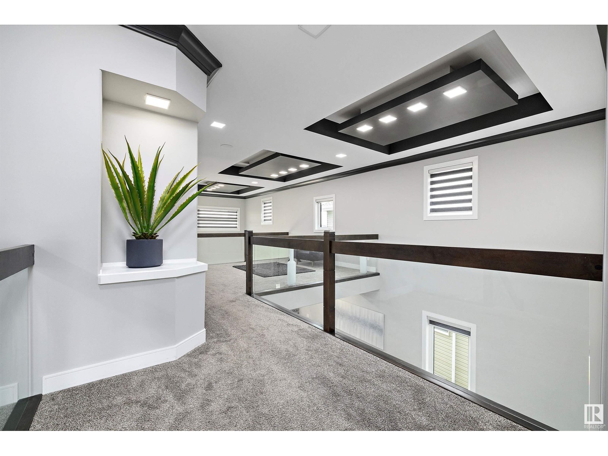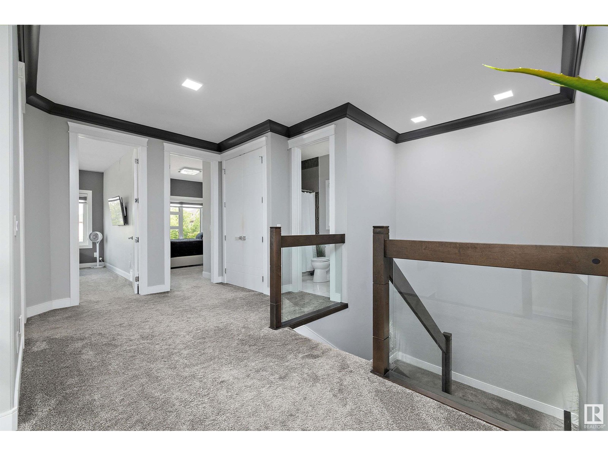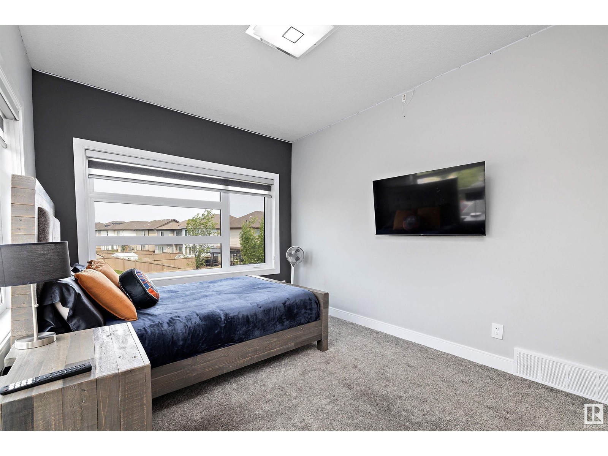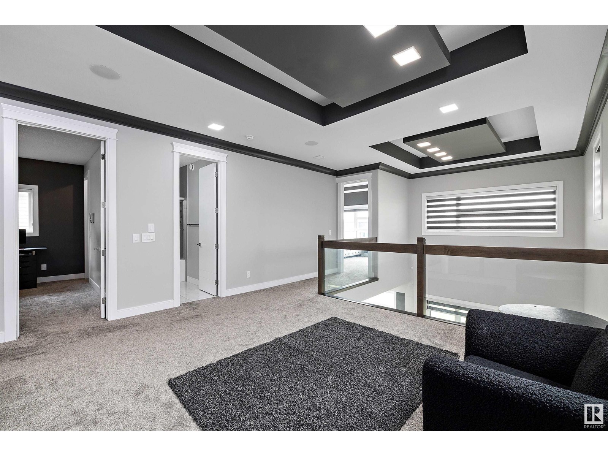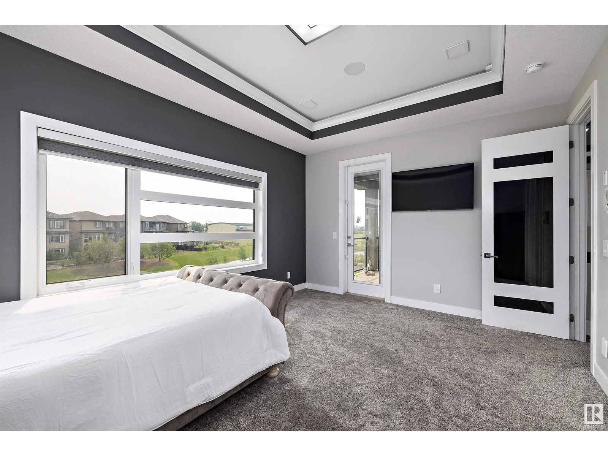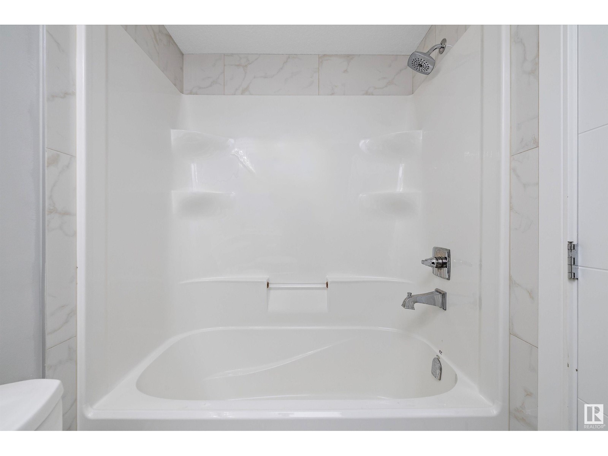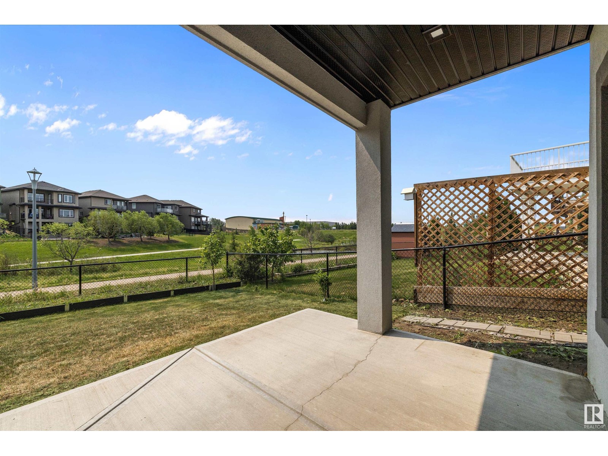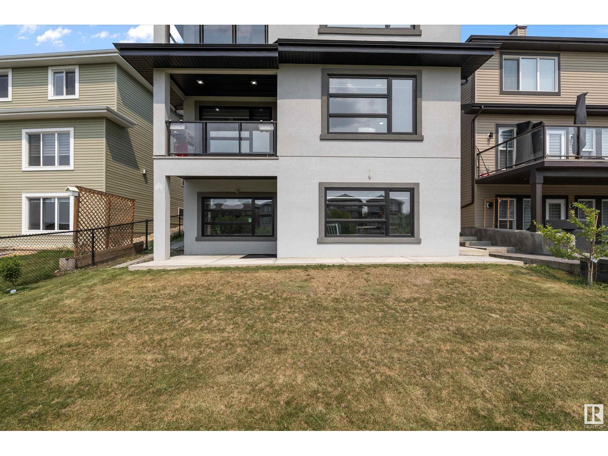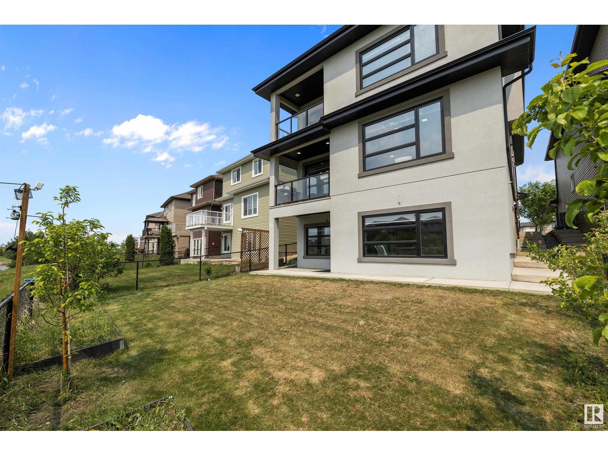7 Bedroom
7 Bathroom
2,996 ft2
Fireplace
Central Air Conditioning
Forced Air
Waterfront On Lake
$919,000
Absolutely stunning 2996 sq ft custom-built home with a legal basement suite and breathtaking lake views. Built in 2017 by the original owner, this 7-bedroom masterpiece combines modern style with elegant touches. Step inside and immediately notice the unique waterfall feature in the sitting room, an eye-catching focal point that sets the tone for the rest of the home. You’ll also find marble flooring, soaring coffered ceilings, LED lighting, and a glass-railed staircase accented by decorative niches. The chef’s kitchen is a showstopper with white cabinets, granite countertops, stainless appliances, and a butler’s pantry complete with a second cooking area. Upstairs offers 4 spacious bedrooms and a view overlooking the grand main level. The legal suite includes 3 bedrooms, 2 private entries, an interior door, and a separate furnace. With dual furnaces, intercoms, drop ceilings on both levels, and upscale finishes throughout, this home feels like something straight out of a design magazine. (id:47041)
Property Details
|
MLS® Number
|
E4441080 |
|
Property Type
|
Single Family |
|
Neigbourhood
|
Hudson |
|
Amenities Near By
|
Public Transit, Schools, Shopping |
|
Community Features
|
Lake Privileges |
|
Features
|
No Animal Home, No Smoking Home |
|
Structure
|
Deck |
|
View Type
|
Lake View |
|
Water Front Type
|
Waterfront On Lake |
Building
|
Bathroom Total
|
7 |
|
Bedrooms Total
|
7 |
|
Appliances
|
Window Coverings, Dryer, Refrigerator, Two Stoves, Two Washers, Dishwasher |
|
Basement Development
|
Finished |
|
Basement Features
|
Suite |
|
Basement Type
|
Full (finished) |
|
Constructed Date
|
2017 |
|
Construction Style Attachment
|
Detached |
|
Cooling Type
|
Central Air Conditioning |
|
Fireplace Fuel
|
Gas |
|
Fireplace Present
|
Yes |
|
Fireplace Type
|
Unknown |
|
Half Bath Total
|
1 |
|
Heating Type
|
Forced Air |
|
Stories Total
|
2 |
|
Size Interior
|
2,996 Ft2 |
|
Type
|
House |
Parking
Land
|
Acreage
|
No |
|
Fence Type
|
Fence |
|
Land Amenities
|
Public Transit, Schools, Shopping |
|
Size Irregular
|
438.61 |
|
Size Total
|
438.61 M2 |
|
Size Total Text
|
438.61 M2 |
|
Surface Water
|
Ponds |
Rooms
| Level |
Type |
Length |
Width |
Dimensions |
|
Basement |
Bedroom 5 |
3.35 m |
4.53 m |
3.35 m x 4.53 m |
|
Basement |
Bedroom 6 |
3.35 m |
4.44 m |
3.35 m x 4.44 m |
|
Basement |
Additional Bedroom |
3.71 m |
3.89 m |
3.71 m x 3.89 m |
|
Basement |
Second Kitchen |
5.14 m |
4.07 m |
5.14 m x 4.07 m |
|
Main Level |
Living Room |
5.12 m |
7.56 m |
5.12 m x 7.56 m |
|
Main Level |
Dining Room |
5.15 m |
1.92 m |
5.15 m x 1.92 m |
|
Main Level |
Kitchen |
4.9 m |
4.65 m |
4.9 m x 4.65 m |
|
Main Level |
Family Room |
3.81 m |
4.63 m |
3.81 m x 4.63 m |
|
Main Level |
Den |
3.59 m |
3.29 m |
3.59 m x 3.29 m |
|
Upper Level |
Primary Bedroom |
5.18 m |
3.91 m |
5.18 m x 3.91 m |
|
Upper Level |
Bedroom 2 |
3.9 m |
2.9 m |
3.9 m x 2.9 m |
|
Upper Level |
Bedroom 3 |
3.14 m |
4.22 m |
3.14 m x 4.22 m |
|
Upper Level |
Bedroom 4 |
3.11 m |
4.54 m |
3.11 m x 4.54 m |
|
Upper Level |
Bonus Room |
4.74 m |
6.37 m |
4.74 m x 6.37 m |
|
Upper Level |
Laundry Room |
1.51 m |
2.74 m |
1.51 m x 2.74 m |
https://www.realtor.ca/real-estate/28433779/605-hudson-rd-nw-edmonton-hudson


















