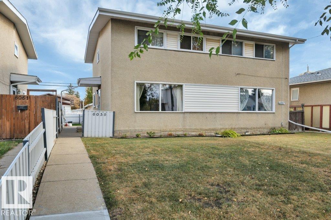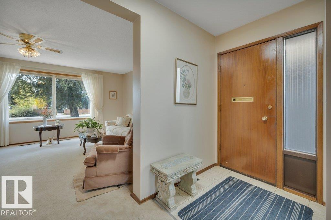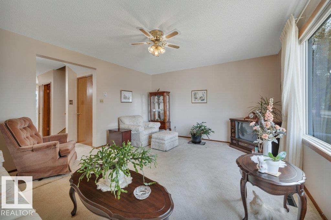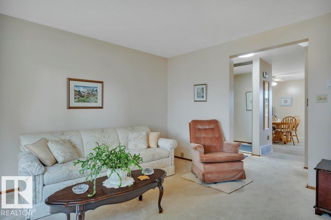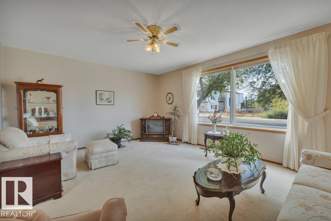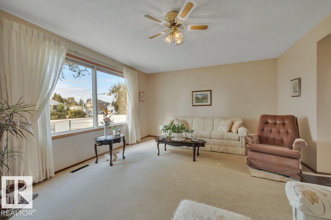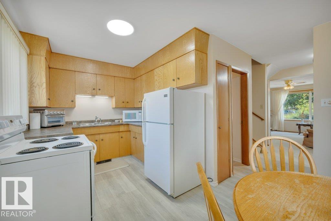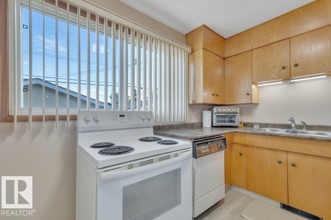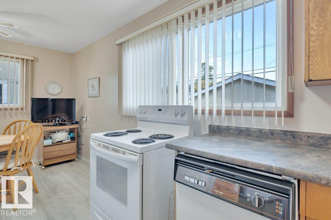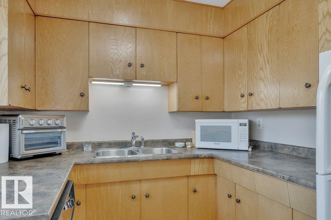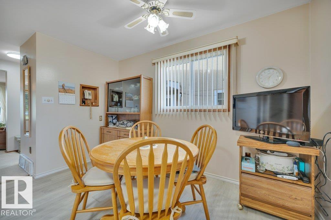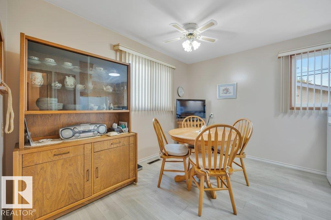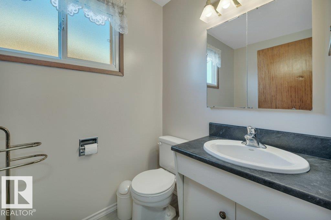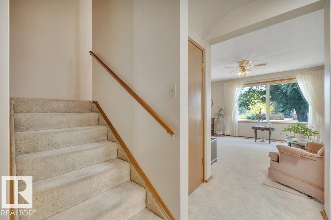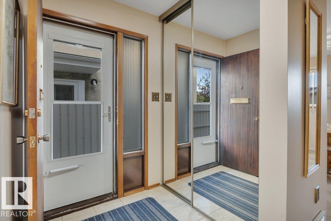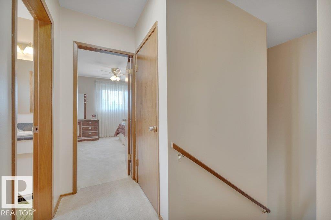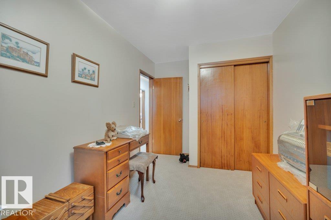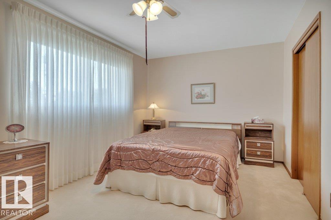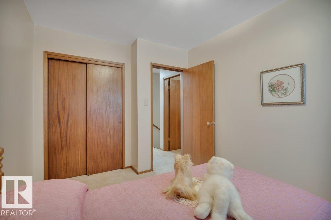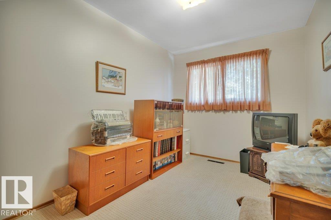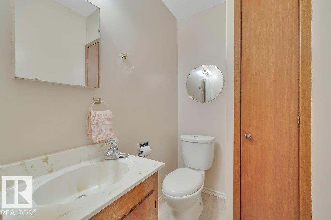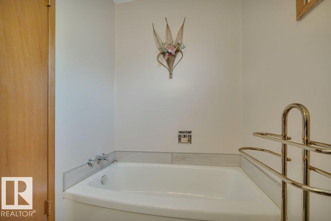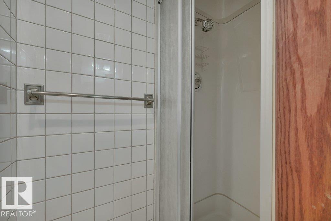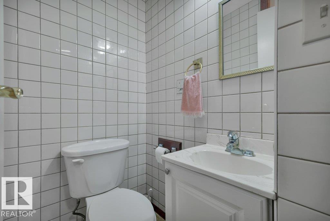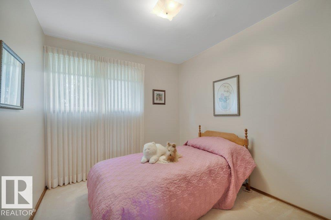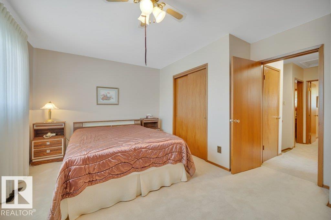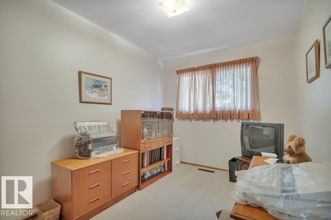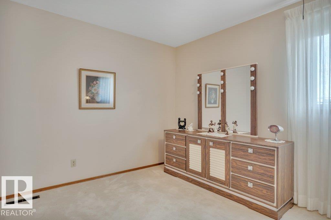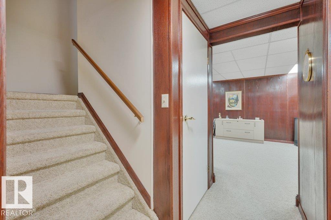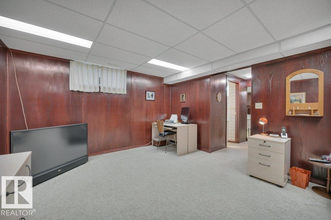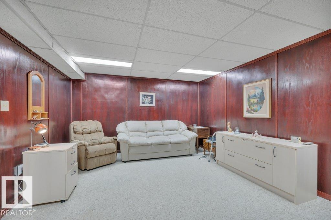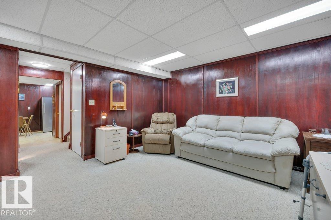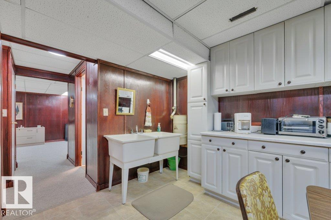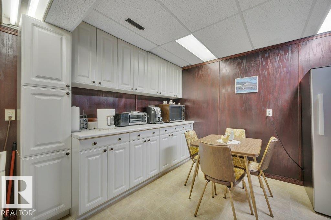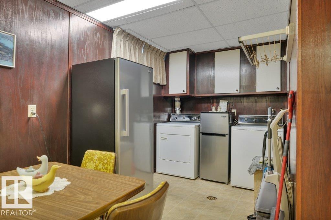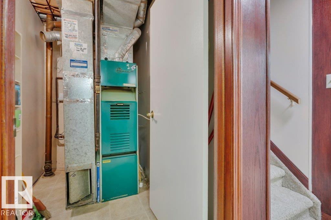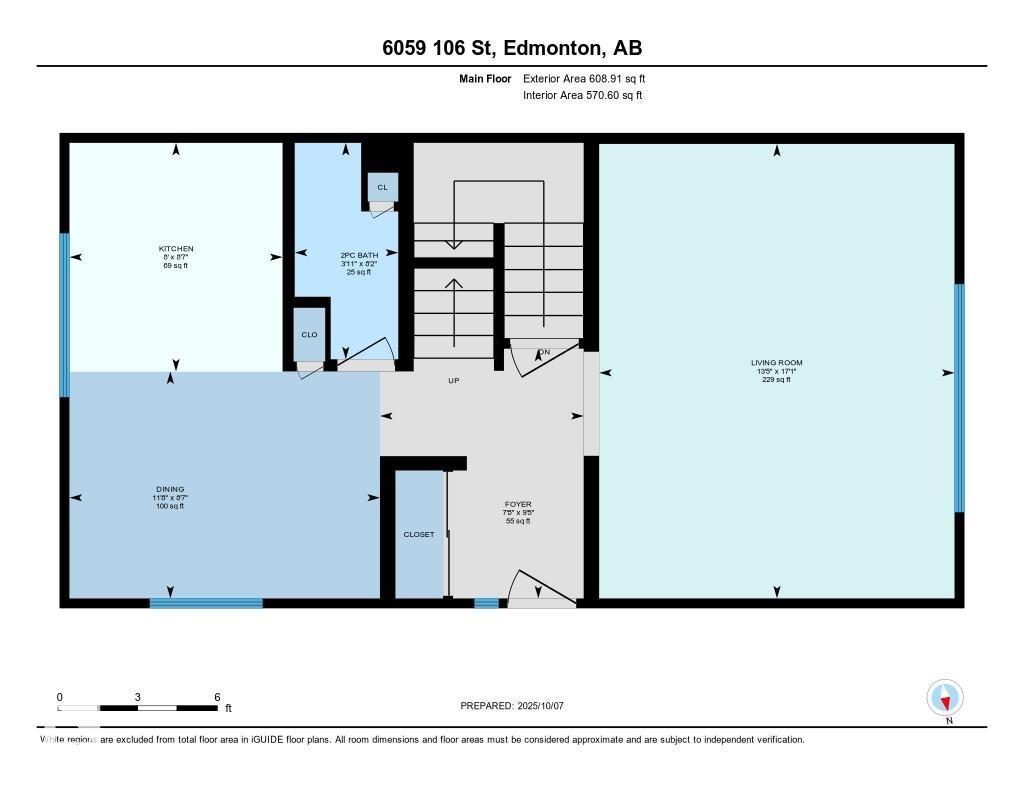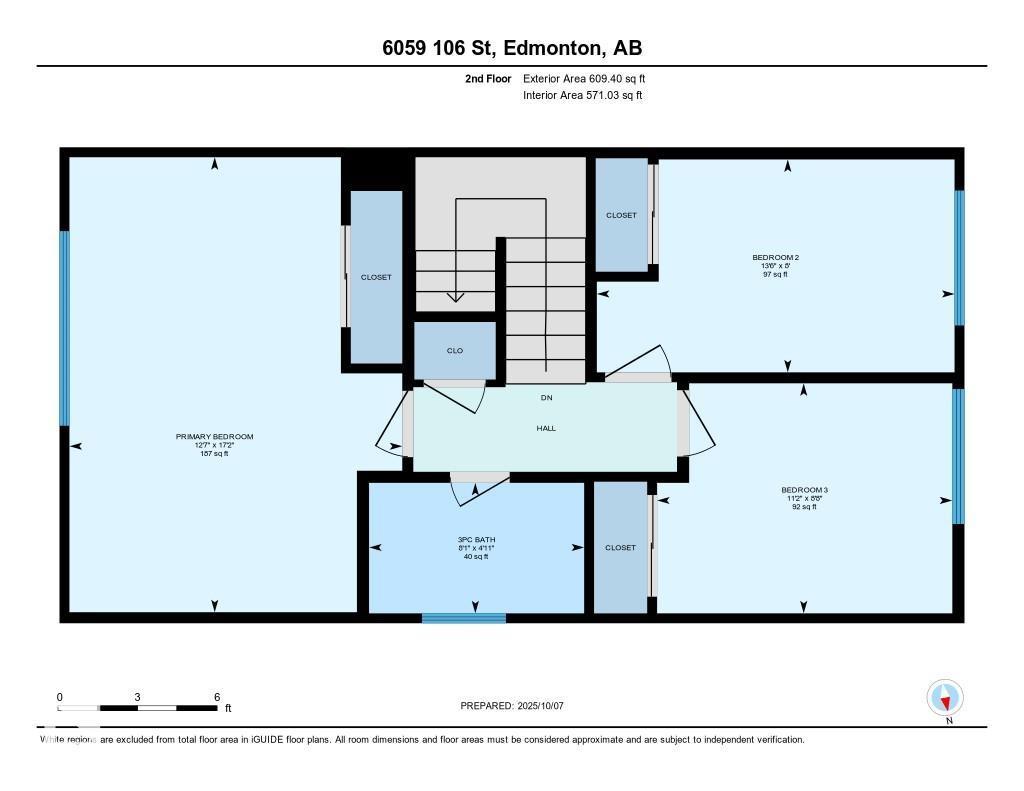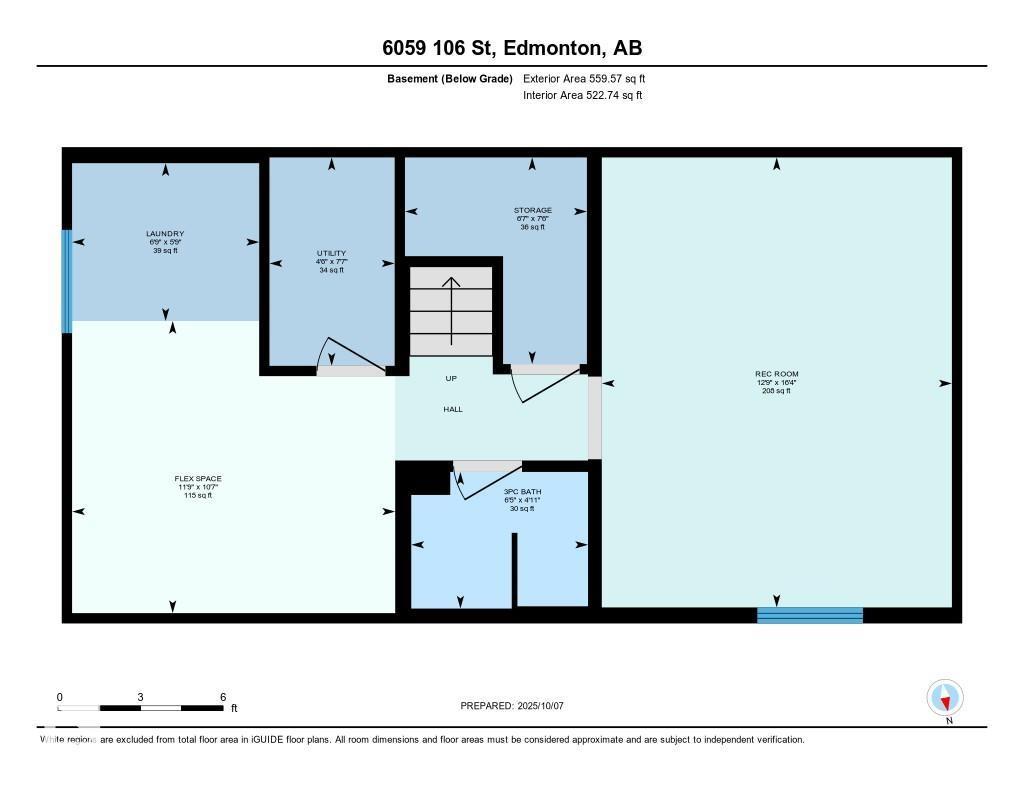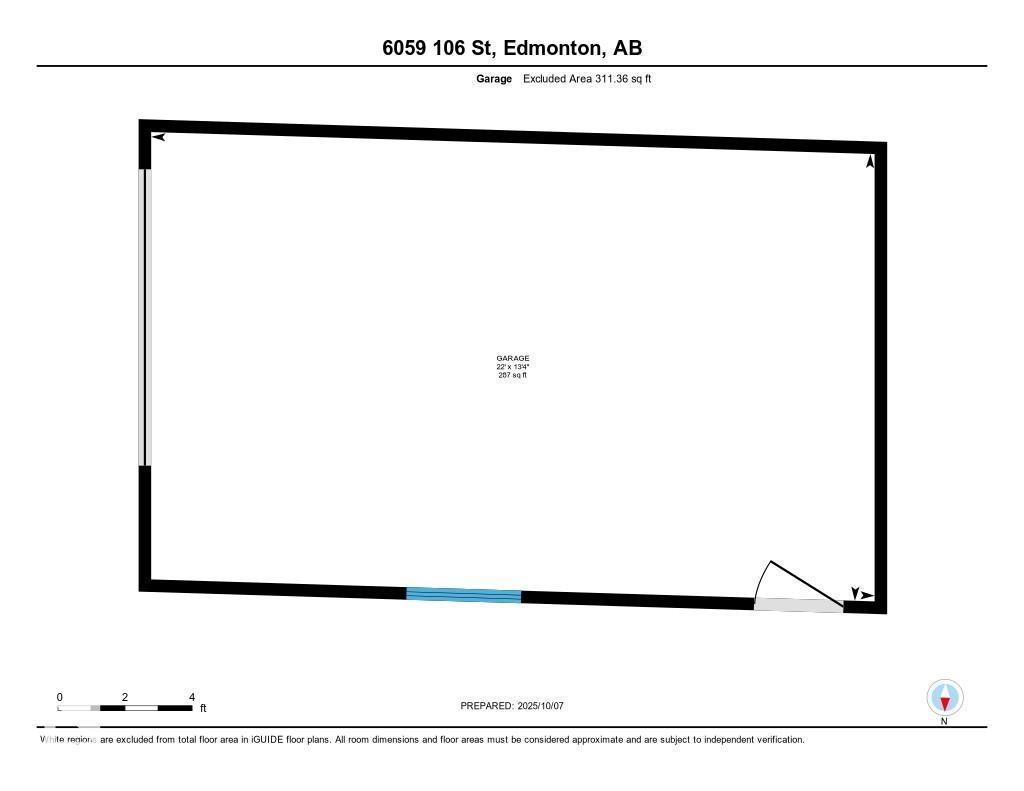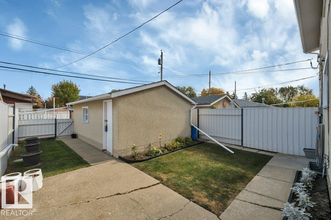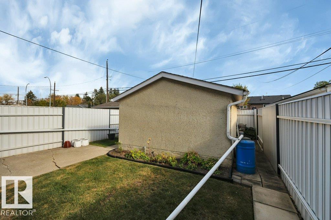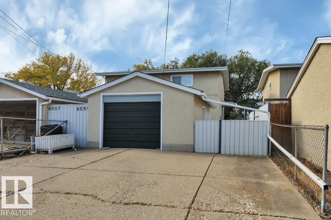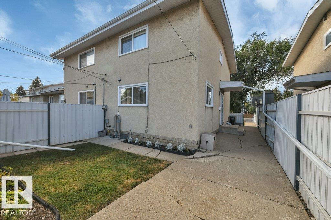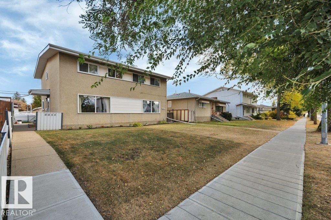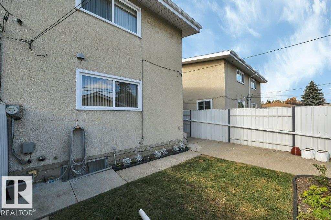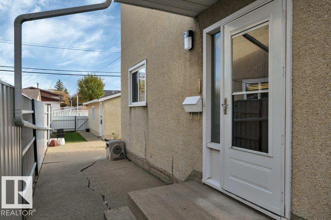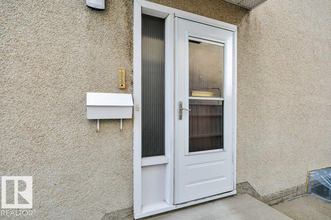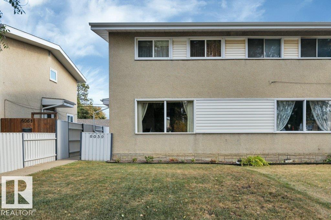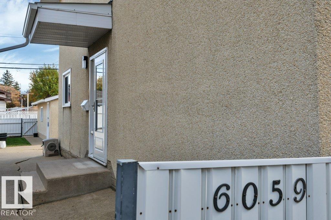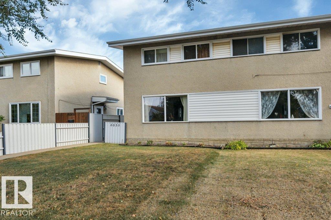3 Bedroom
3 Bathroom
1,218 ft2
Forced Air
$349,000
MINT CONDITION, ORIGINAL OWNER HALF DUPLEX FEATURING 3 BEDS UP PLUS A FULLY FINISHED BASEMENT AND A SINGLE DETACHED GARAGE! This 1218 sqft home is sure to impress with a bright main floor that features a large living room, half bath, storage and a kitchen with dinette. The second floor is home to 3 beds and a 4pce bath with the primary being plenty spacious. Make your way to the basement where you will find a large rec room, pantry/storage, another 3pce bath and a secondary kitchen/craft room. The fully fenced yard has a nice concrete patio, grassy area and is home to the oversized single garage. There is large front yard with mature blvd trees. Minutes to literally everything Edmonton has to offer plus easy public transportation. Newer windows, shingles, some plumbing and H2O tank. This is the perfect investment property or first time buyers! (id:47041)
Property Details
|
MLS® Number
|
E4461203 |
|
Property Type
|
Single Family |
|
Neigbourhood
|
Pleasantview (Edmonton) |
|
Amenities Near By
|
Golf Course, Playground, Public Transit, Schools |
|
Features
|
See Remarks, Flat Site |
|
Parking Space Total
|
3 |
Building
|
Bathroom Total
|
3 |
|
Bedrooms Total
|
3 |
|
Appliances
|
Dryer, Freezer, Hood Fan, Microwave, Refrigerator, Stove, Washer, Window Coverings |
|
Basement Development
|
Finished |
|
Basement Type
|
Full (finished) |
|
Constructed Date
|
1964 |
|
Construction Style Attachment
|
Semi-detached |
|
Half Bath Total
|
1 |
|
Heating Type
|
Forced Air |
|
Stories Total
|
2 |
|
Size Interior
|
1,218 Ft2 |
|
Type
|
Duplex |
Parking
Land
|
Acreage
|
No |
|
Fence Type
|
Fence |
|
Land Amenities
|
Golf Course, Playground, Public Transit, Schools |
|
Size Irregular
|
298.14 |
|
Size Total
|
298.14 M2 |
|
Size Total Text
|
298.14 M2 |
Rooms
| Level |
Type |
Length |
Width |
Dimensions |
|
Main Level |
Living Room |
5.21 m |
4.08 m |
5.21 m x 4.08 m |
|
Main Level |
Dining Room |
2.6 m |
3.56 m |
2.6 m x 3.56 m |
|
Main Level |
Kitchen |
2.62 m |
2.45 m |
2.62 m x 2.45 m |
|
Upper Level |
Primary Bedroom |
5.23 m |
3.82 m |
5.23 m x 3.82 m |
|
Upper Level |
Bedroom 2 |
2.45 m |
4.11 m |
2.45 m x 4.11 m |
|
Upper Level |
Bedroom 3 |
2.64 m |
3.39 m |
2.64 m x 3.39 m |
https://www.realtor.ca/real-estate/28963274/6059-106-st-nw-edmonton-pleasantview-edmonton
