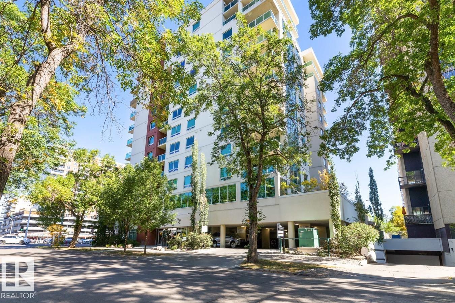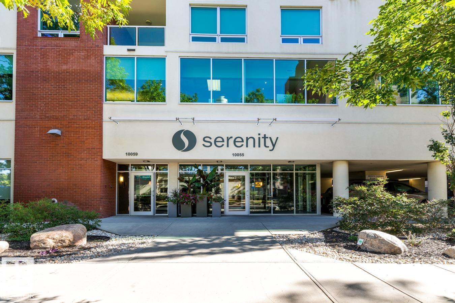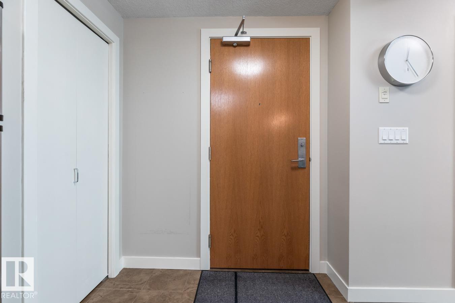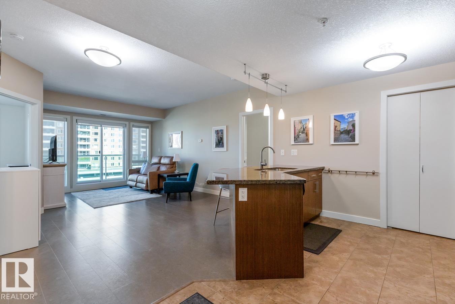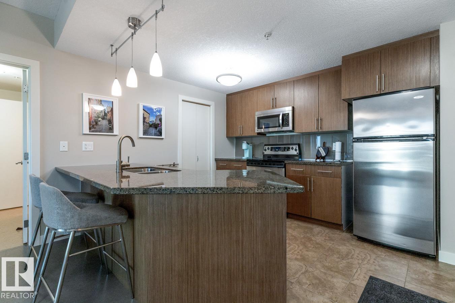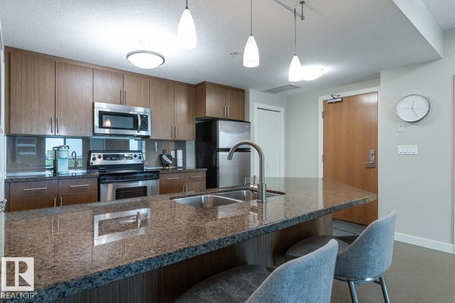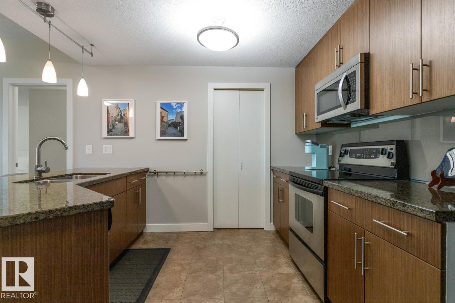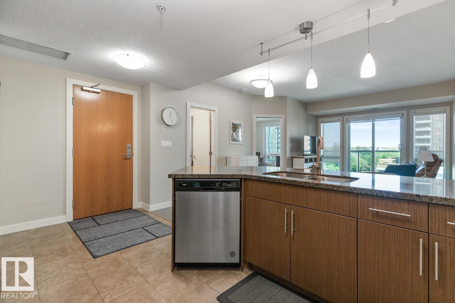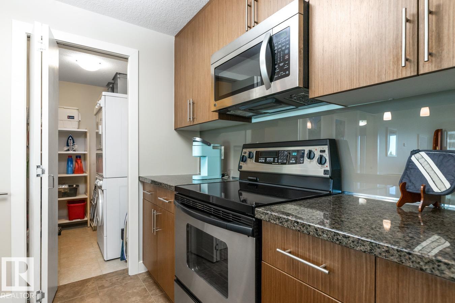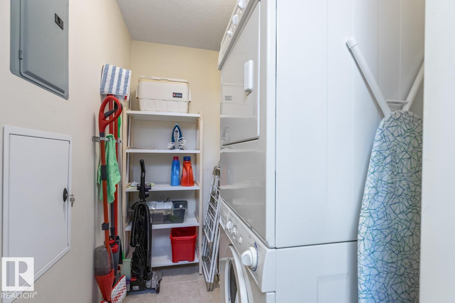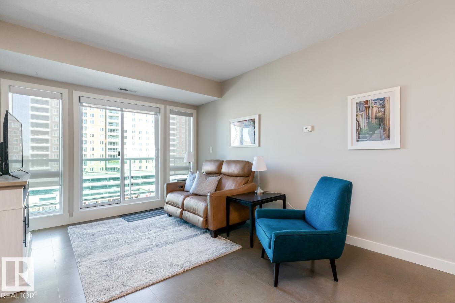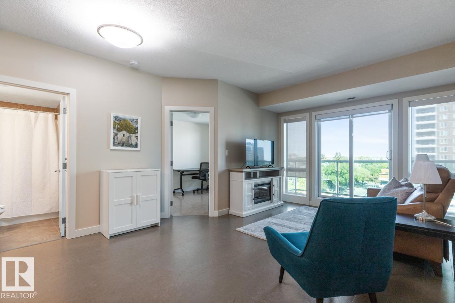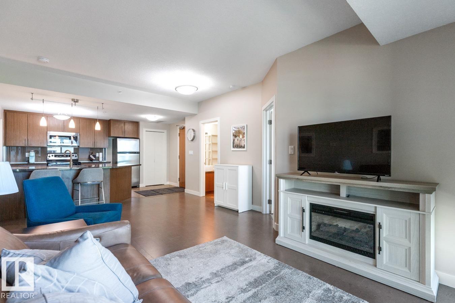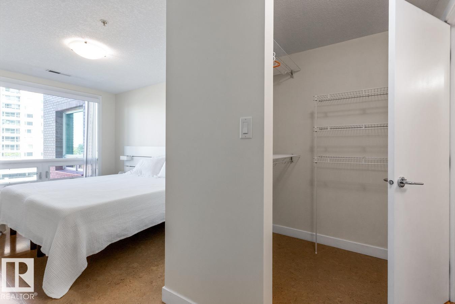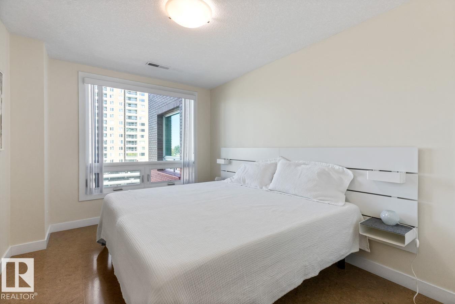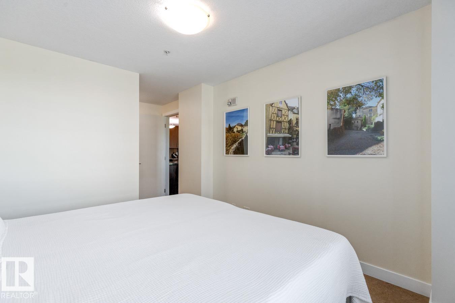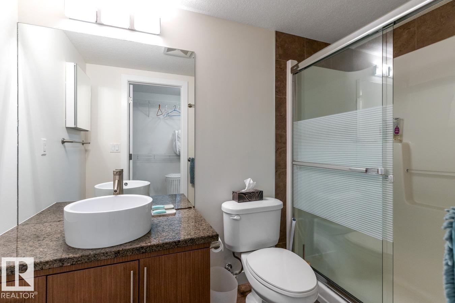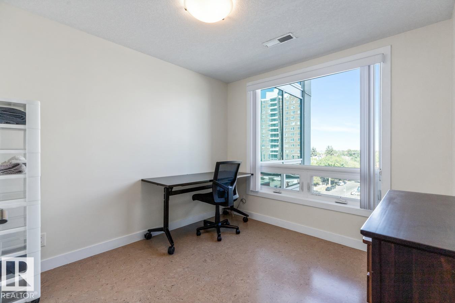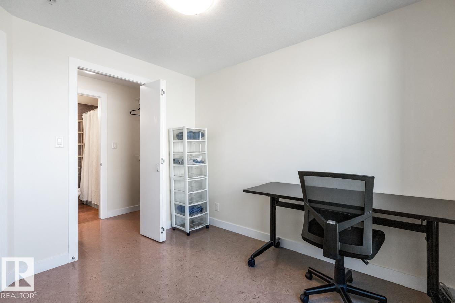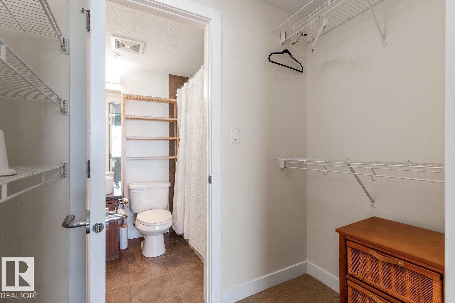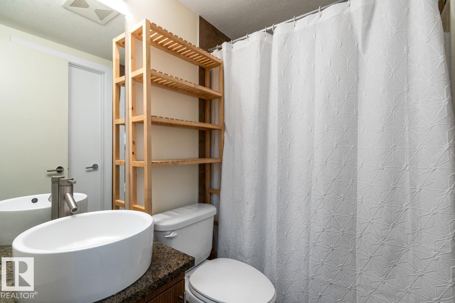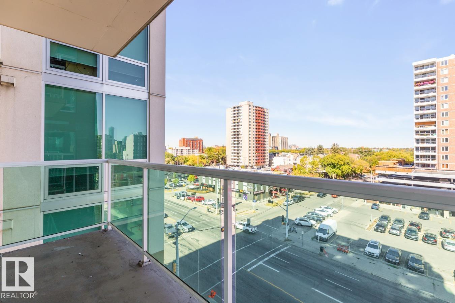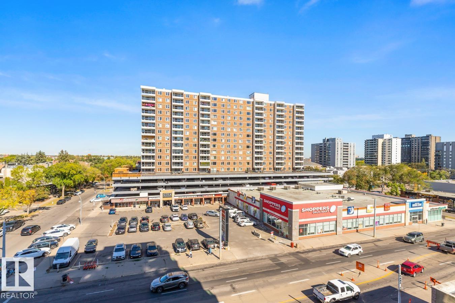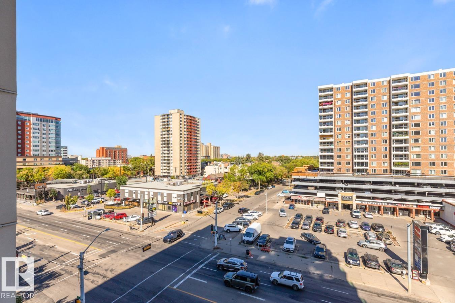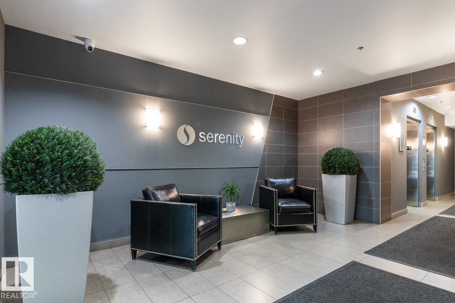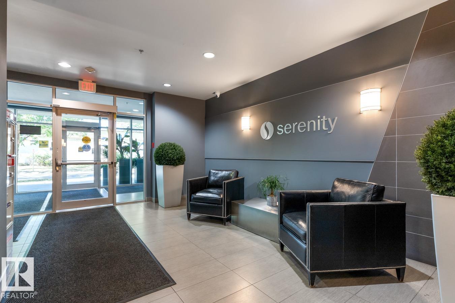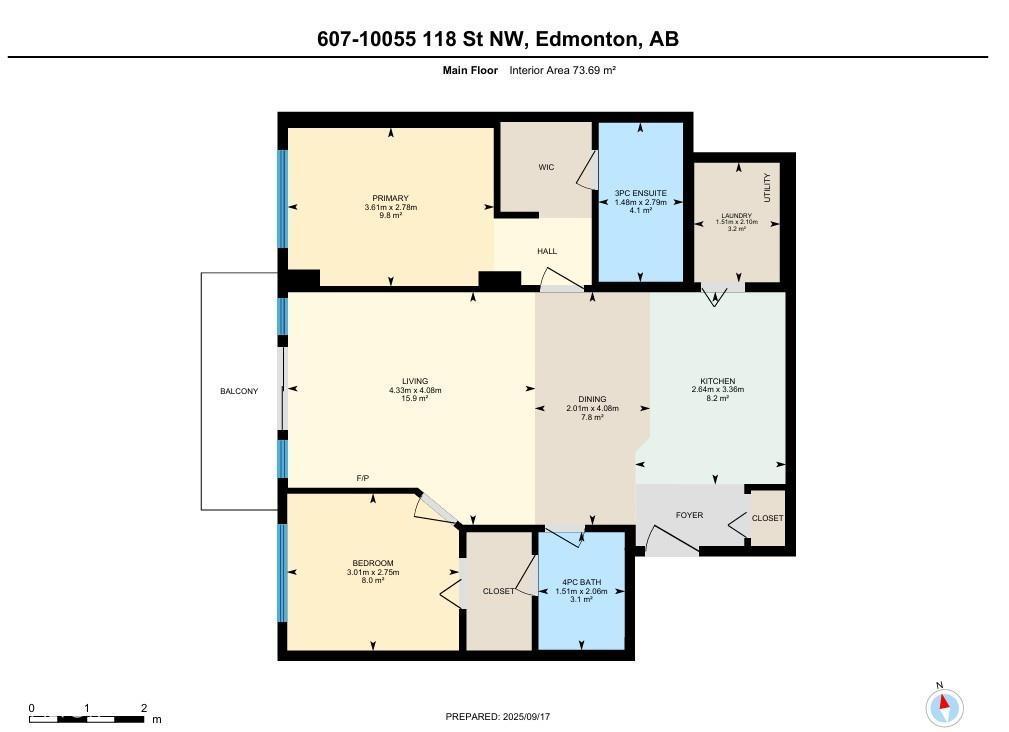#607 10055 118 St Nw Edmonton, Alberta T5K 0C1
$285,000Maintenance, Electricity, Exterior Maintenance, Heat, Insurance, Common Area Maintenance, Property Management, Other, See Remarks, Water
$545.72 Monthly
Maintenance, Electricity, Exterior Maintenance, Heat, Insurance, Common Area Maintenance, Property Management, Other, See Remarks, Water
$545.72 MonthlyDiscover this stylish 2 bed, 2 bath condo just steps from Edmonton’s best restaurants, cafes, shops, the Victoria Promenade, and the breathtaking River Valley. Designed with a bright open-concept layout, this home features cork flooring, granite countertops, stainless steel appliances, and central A/C. The functional floor plan offers ample storage, in-suite laundry, and a private north-facing patio. The spacious primary bedroom includes a large walk-in closet and a 3-piece ensuite, while the second bedroom and full bath provide versatility for guests or a home office. Secure underground parking adds convenience and peace of mind. With modern finishes, smart design, and an unbeatable walkable location, this concrete & steel built condo offers the ultimate blend of comfort and lifestyle. (id:47041)
Property Details
| MLS® Number | E4458165 |
| Property Type | Single Family |
| Neigbourhood | Wîhkwêntôwin |
| Features | See Remarks |
Building
| Bathroom Total | 2 |
| Bedrooms Total | 2 |
| Appliances | Dishwasher, Dryer, Refrigerator, Stove, Washer, Window Coverings |
| Basement Type | None |
| Constructed Date | 2009 |
| Heating Type | Heat Pump |
| Size Interior | 793 Ft2 |
| Type | Apartment |
Parking
| Parkade | |
| Underground |
Land
| Acreage | No |
| Size Irregular | 9.61 |
| Size Total | 9.61 M2 |
| Size Total Text | 9.61 M2 |
Rooms
| Level | Type | Length | Width | Dimensions |
|---|---|---|---|---|
| Main Level | Living Room | 4.08 m | 4.33 m | 4.08 m x 4.33 m |
| Main Level | Dining Room | 4.08 m | 2.01 m | 4.08 m x 2.01 m |
| Main Level | Kitchen | 3.36 m | 2.64 m | 3.36 m x 2.64 m |
| Main Level | Primary Bedroom | 2.78 m | 3.61 m | 2.78 m x 3.61 m |
| Main Level | Bedroom 2 | 2.75 m | 3.01 m | 2.75 m x 3.01 m |
| Main Level | Laundry Room | 2.1 m | 1.51 m | 2.1 m x 1.51 m |
https://www.realtor.ca/real-estate/28877096/607-10055-118-st-nw-edmonton-wîhkwêntôwin
