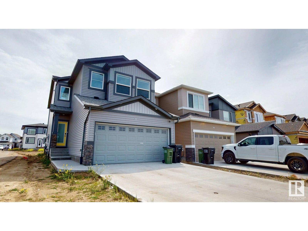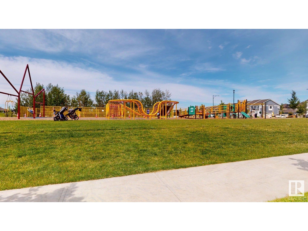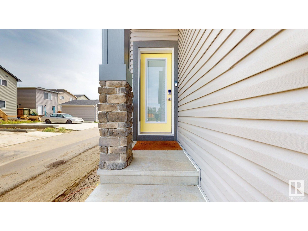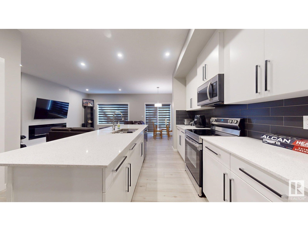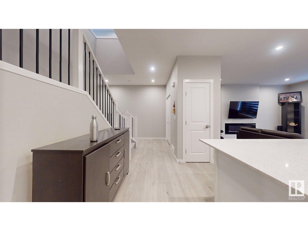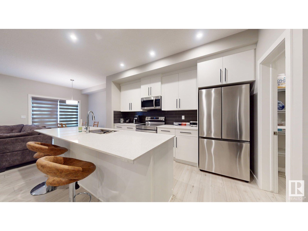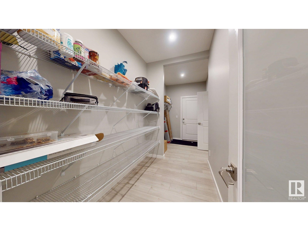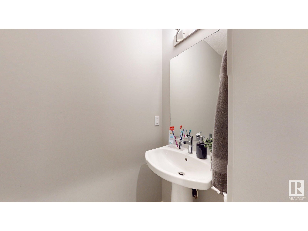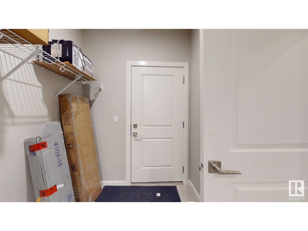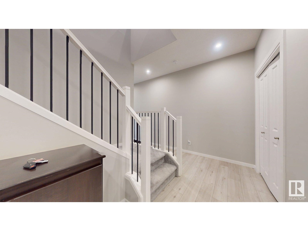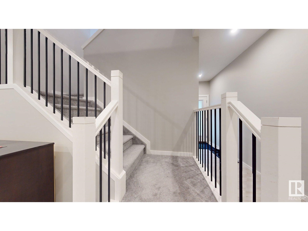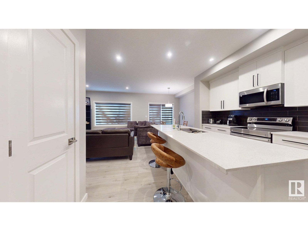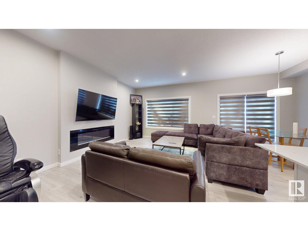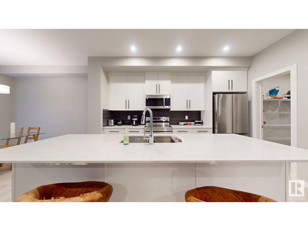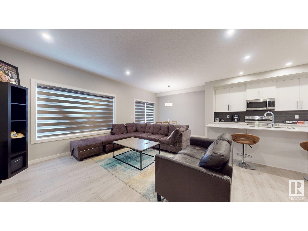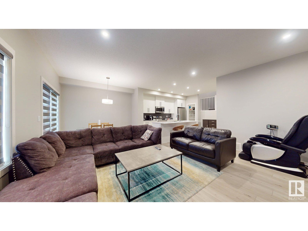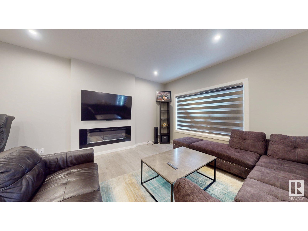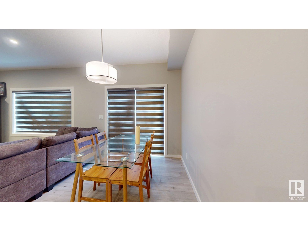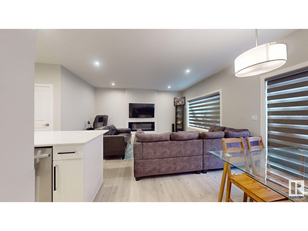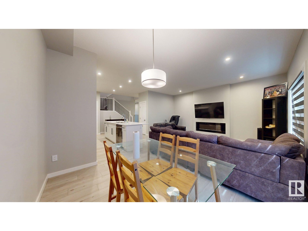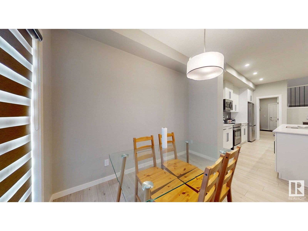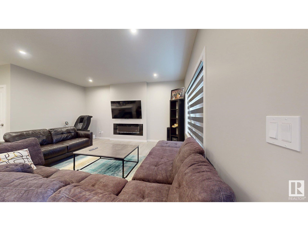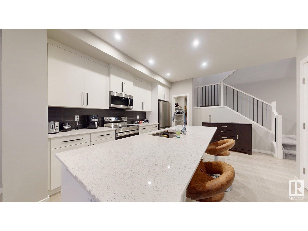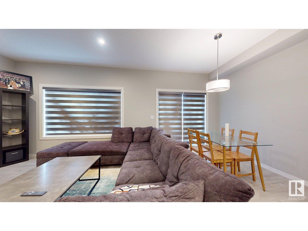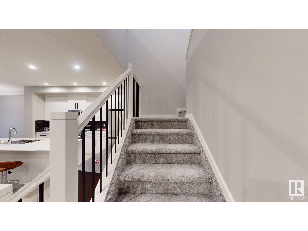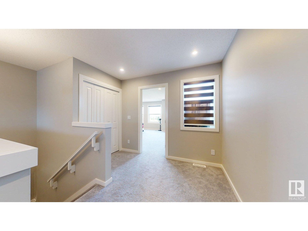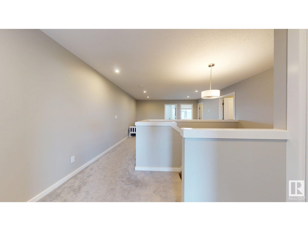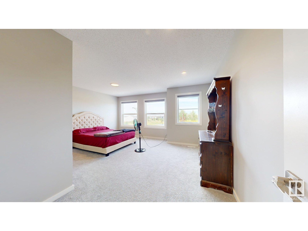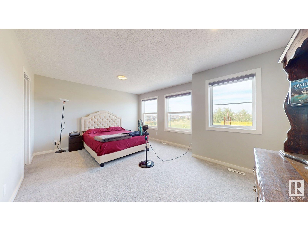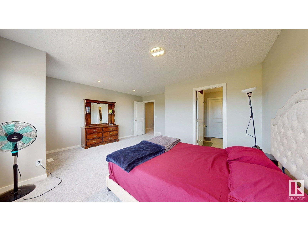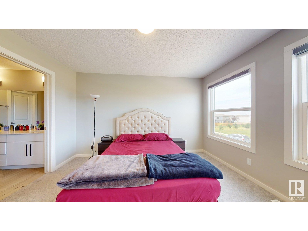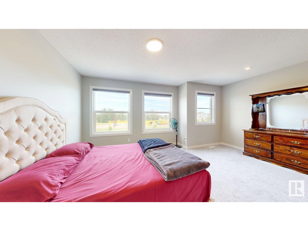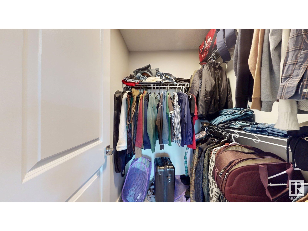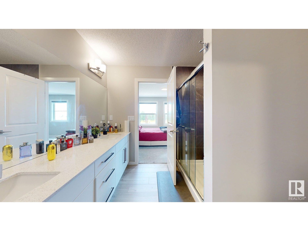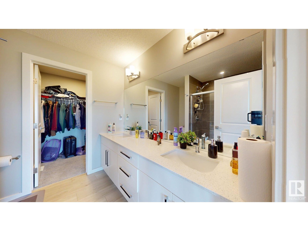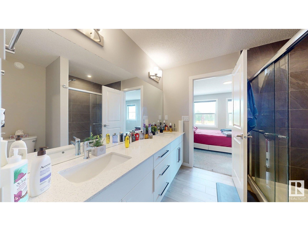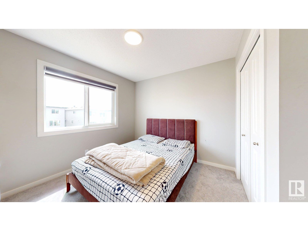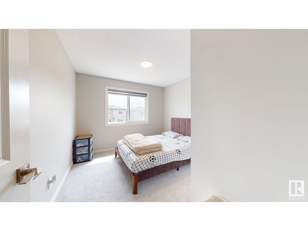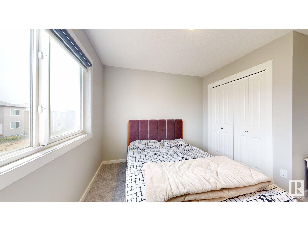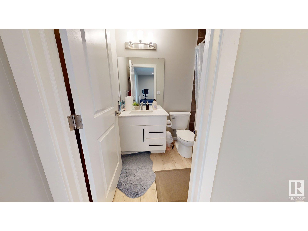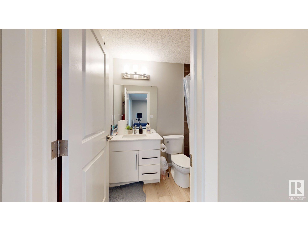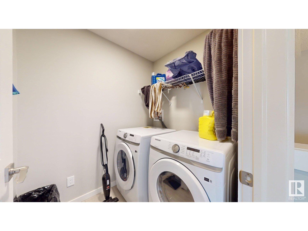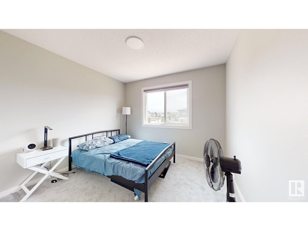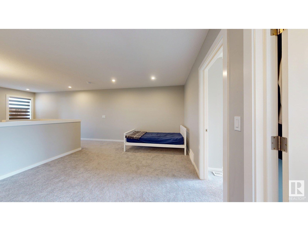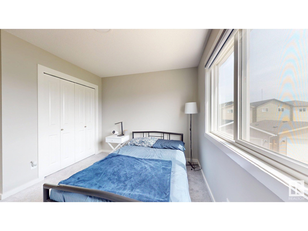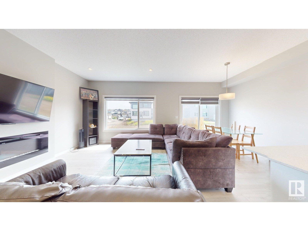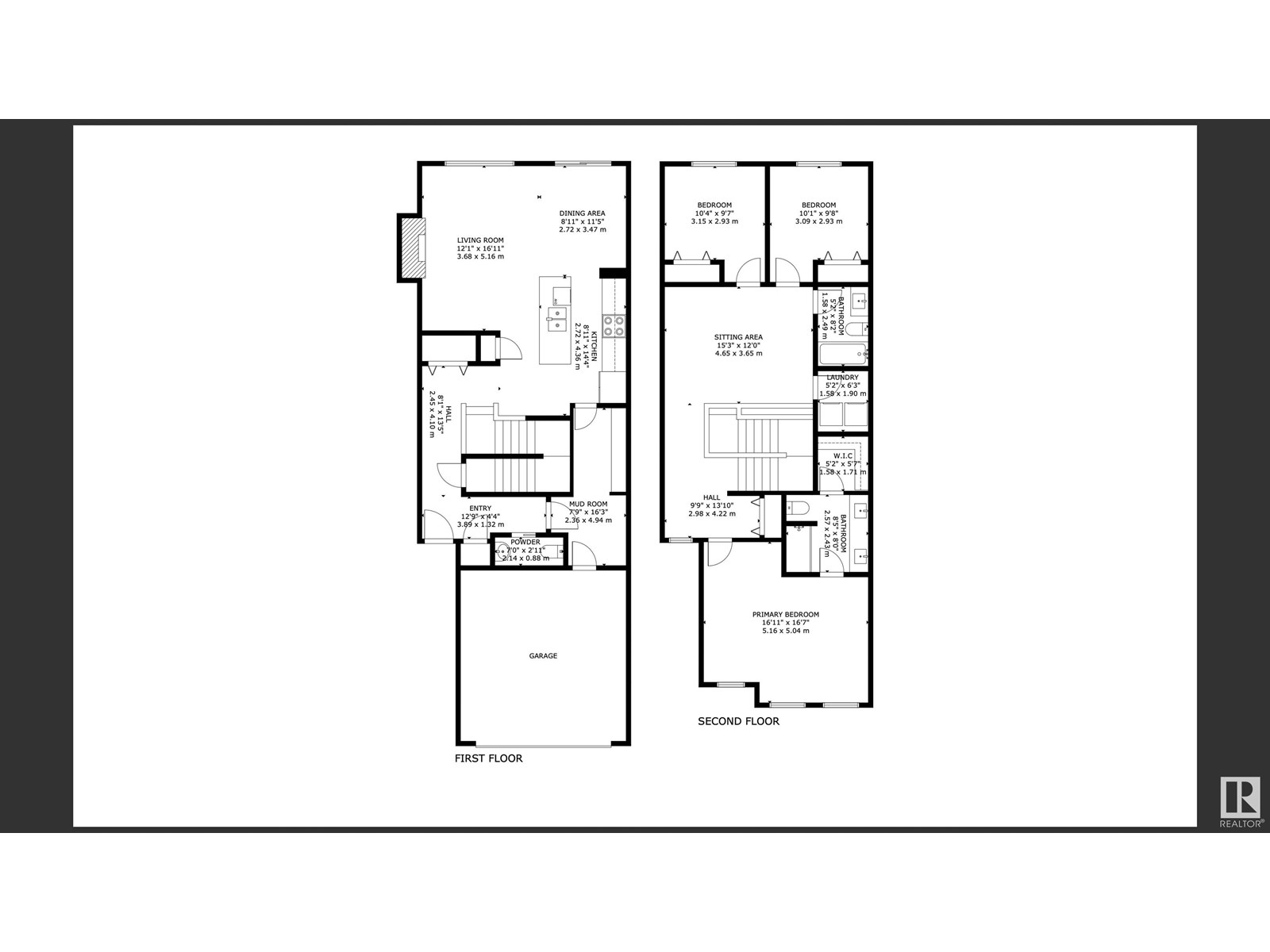3 Bedroom
3 Bathroom
2,120 ft2
Forced Air
$599,000
Welcome to this Lovely home that exudes elegance and thoughtful layout. As you enter, open-to-above middle staircase greets you. With 9' ceiling openness enhances your experience. kitchen boasts quartz countertop for style and durability . Railing throughout the main and 2nd floor adds Upgrade and flow and beauty of the home. Owner's ensuite, featuring a 4-piece bathroom with a dual sink vanity and a tiled shower, creating a spa-like retreat within your own home. The garage floor drain. (id:47041)
Property Details
|
MLS® Number
|
E4447255 |
|
Property Type
|
Single Family |
|
Neigbourhood
|
Maple Crest |
|
Amenities Near By
|
Playground, Shopping |
|
Features
|
Corner Site |
Building
|
Bathroom Total
|
3 |
|
Bedrooms Total
|
3 |
|
Amenities
|
Ceiling - 9ft |
|
Appliances
|
Dishwasher, Dryer, Garage Door Opener, Microwave Range Hood Combo, Refrigerator, Stove, Washer |
|
Basement Development
|
Unfinished |
|
Basement Type
|
Full (unfinished) |
|
Constructed Date
|
2023 |
|
Construction Style Attachment
|
Detached |
|
Half Bath Total
|
1 |
|
Heating Type
|
Forced Air |
|
Stories Total
|
2 |
|
Size Interior
|
2,120 Ft2 |
|
Type
|
House |
Parking
Land
|
Acreage
|
No |
|
Land Amenities
|
Playground, Shopping |
|
Size Irregular
|
354.56 |
|
Size Total
|
354.56 M2 |
|
Size Total Text
|
354.56 M2 |
Rooms
| Level |
Type |
Length |
Width |
Dimensions |
|
Main Level |
Living Room |
|
|
Measurements not available |
|
Main Level |
Dining Room |
|
|
Measurements not available |
|
Main Level |
Kitchen |
|
|
Measurements not available |
|
Upper Level |
Primary Bedroom |
|
|
Measurements not available |
|
Upper Level |
Bedroom 2 |
|
|
Measurements not available |
|
Upper Level |
Bedroom 3 |
|
|
Measurements not available |
|
Upper Level |
Bonus Room |
|
|
Measurements not available |
https://www.realtor.ca/real-estate/28593596/607-31-av-nw-edmonton-maple-crest
