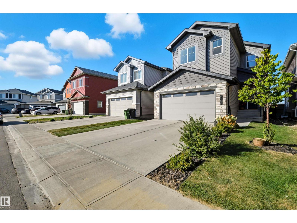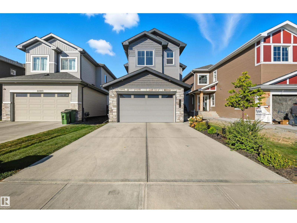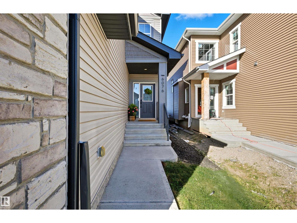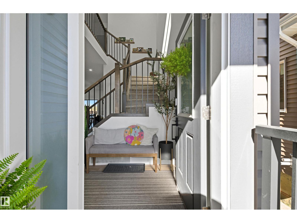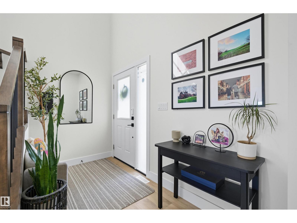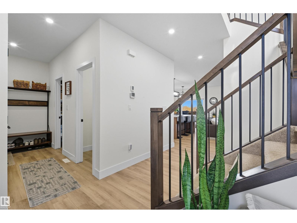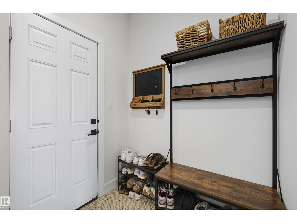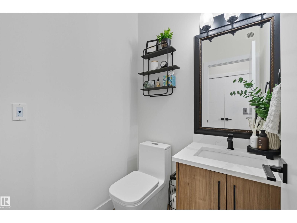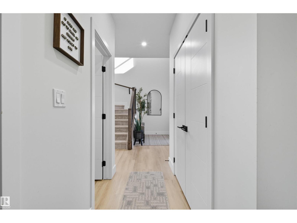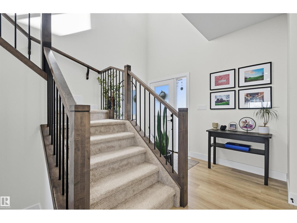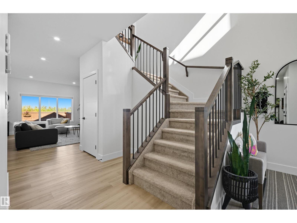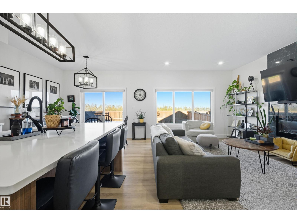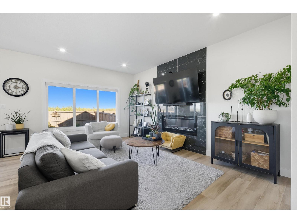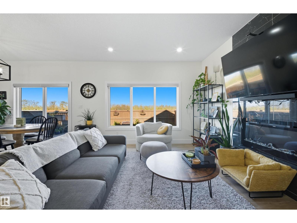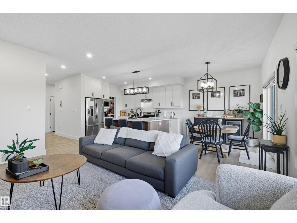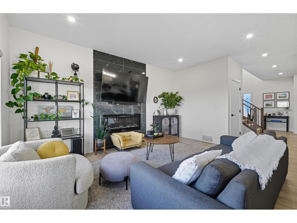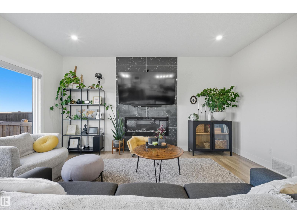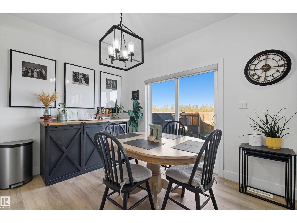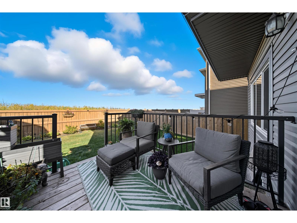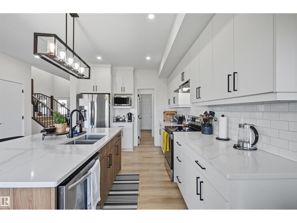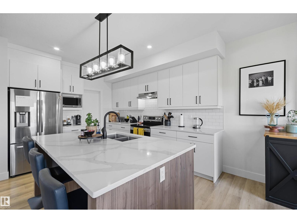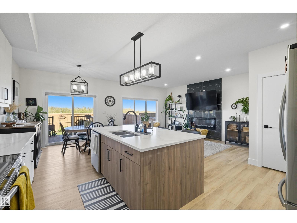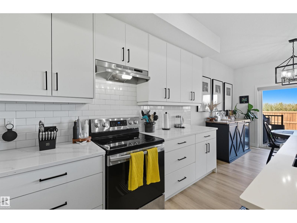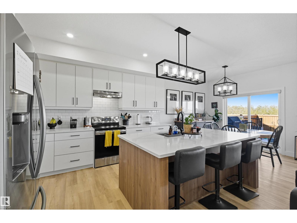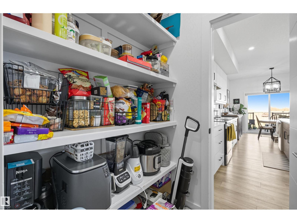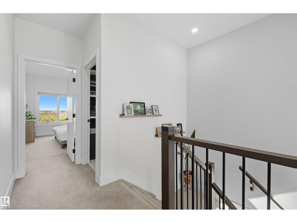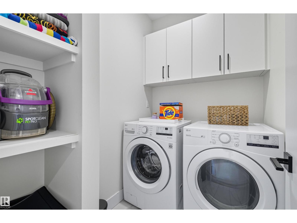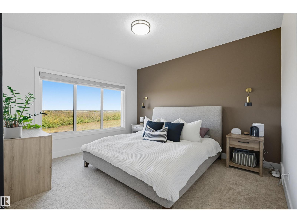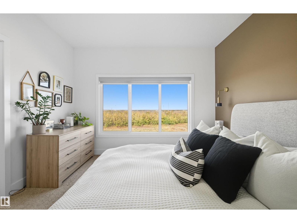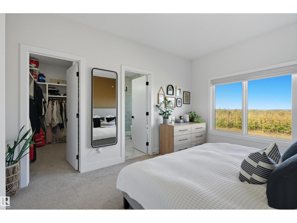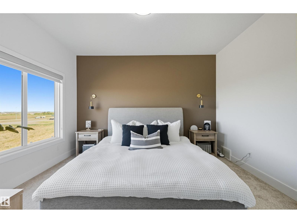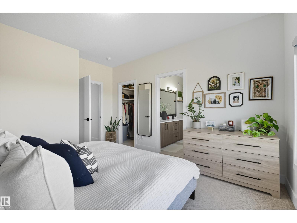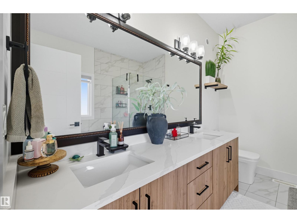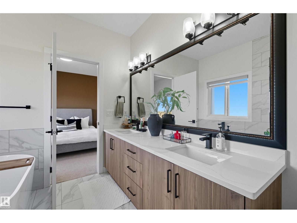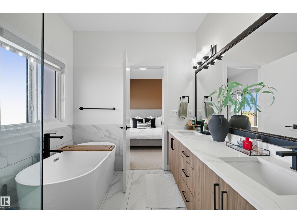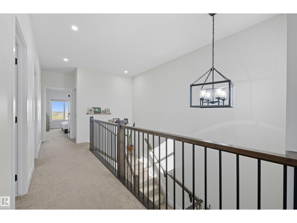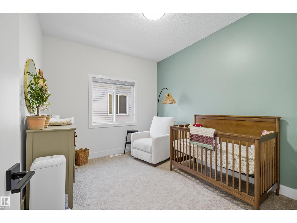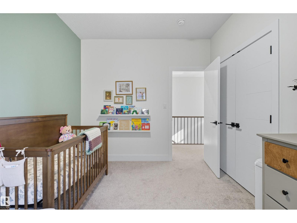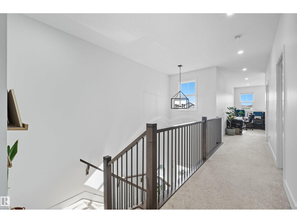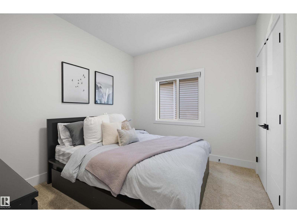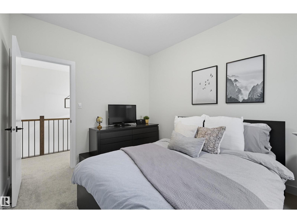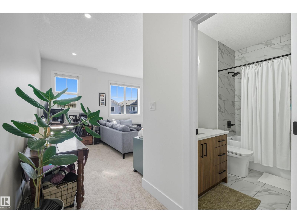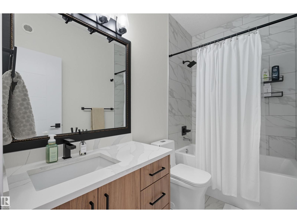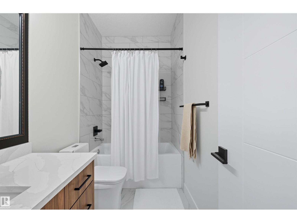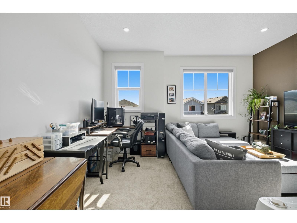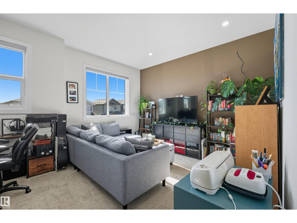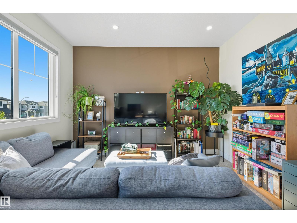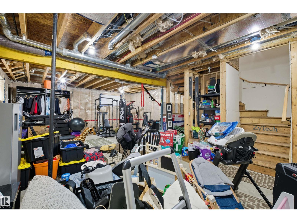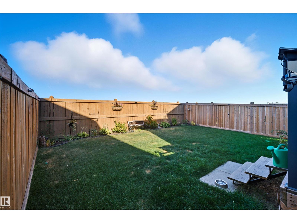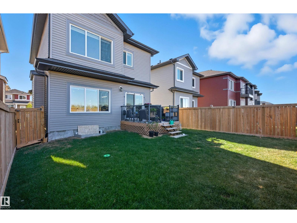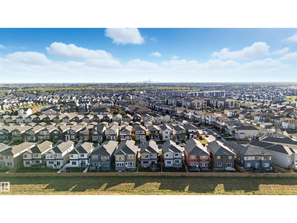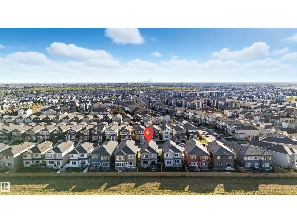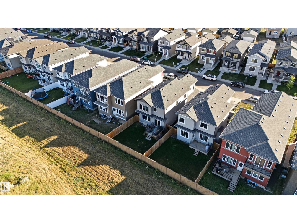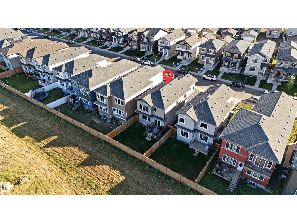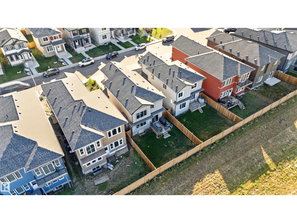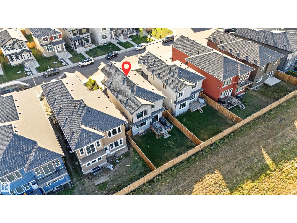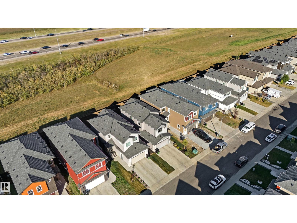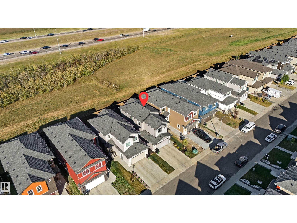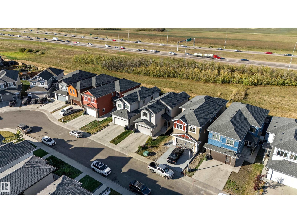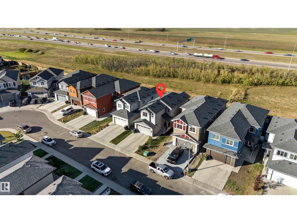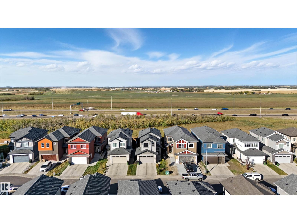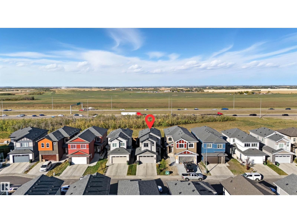3 Bedroom
3 Bathroom
1,927 ft2
Fireplace
Central Air Conditioning
Forced Air
$564,900
Built in 2020, this gorgeous modern two-storey combines style and comfort. The grey exterior with stone columns and landscaped yard complete with hydrangeas sets the tone. Inside, 9’ ceilings, stunning luxury vinyl plank flooring, quartz counters throughout, white finishes with sleek black hardware all create a stunning, timeless look. The gourmet kitchen offers a massive wood-toned island, stainless appliances, dining area, and walk-through pantry, flowing into the living room with a feature floor to ceiling tiled fireplace. A soaring open-to-below entry and wood railings add further charm. Upstairs are three bedrooms plus a bonus room over the garage. The primary suite has a walk-in closet, stand-alone tub, glass shower, and double vanity. Outside, enjoy sunsets and wildlife with no back neighbours, plus a deck with gas line for BBQs. The basement awaits your touch with electrical in place. Complete with air conditioning, HRV system, custom window coverings and double attached garage. (id:47041)
Open House
This property has open houses!
Starts at:
1:00 pm
Ends at:
3:00 pm
Property Details
|
MLS® Number
|
E4458191 |
|
Property Type
|
Single Family |
|
Neigbourhood
|
McConachie Area |
|
Amenities Near By
|
Playground, Public Transit, Schools, Shopping |
|
Features
|
Closet Organizers |
|
Parking Space Total
|
4 |
|
Structure
|
Deck |
Building
|
Bathroom Total
|
3 |
|
Bedrooms Total
|
3 |
|
Amenities
|
Ceiling - 9ft |
|
Appliances
|
Dishwasher, Dryer, Garage Door Opener Remote(s), Garage Door Opener, Hood Fan, Refrigerator, Stove, Washer, Window Coverings |
|
Basement Development
|
Unfinished |
|
Basement Type
|
Full (unfinished) |
|
Constructed Date
|
2020 |
|
Construction Style Attachment
|
Detached |
|
Cooling Type
|
Central Air Conditioning |
|
Fire Protection
|
Smoke Detectors |
|
Fireplace Fuel
|
Electric |
|
Fireplace Present
|
Yes |
|
Fireplace Type
|
Unknown |
|
Half Bath Total
|
1 |
|
Heating Type
|
Forced Air |
|
Stories Total
|
2 |
|
Size Interior
|
1,927 Ft2 |
|
Type
|
House |
Parking
Land
|
Acreage
|
No |
|
Fence Type
|
Fence |
|
Land Amenities
|
Playground, Public Transit, Schools, Shopping |
|
Size Irregular
|
355.22 |
|
Size Total
|
355.22 M2 |
|
Size Total Text
|
355.22 M2 |
Rooms
| Level |
Type |
Length |
Width |
Dimensions |
|
Main Level |
Living Room |
3.65 m |
4.93 m |
3.65 m x 4.93 m |
|
Main Level |
Dining Room |
3.26 m |
2.79 m |
3.26 m x 2.79 m |
|
Main Level |
Kitchen |
3.26 m |
3.92 m |
3.26 m x 3.92 m |
|
Upper Level |
Family Room |
4.29 m |
3.73 m |
4.29 m x 3.73 m |
|
Upper Level |
Primary Bedroom |
4.44 m |
3.65 m |
4.44 m x 3.65 m |
|
Upper Level |
Bedroom 2 |
3.51 m |
2.93 m |
3.51 m x 2.93 m |
|
Upper Level |
Bedroom 3 |
3.51 m |
2.91 m |
3.51 m x 2.91 m |
|
Upper Level |
Laundry Room |
2.05 m |
1.51 m |
2.05 m x 1.51 m |
https://www.realtor.ca/real-estate/28877649/6076-180-av-nw-edmonton-mcconachie-area
