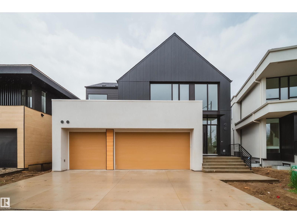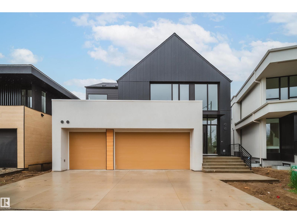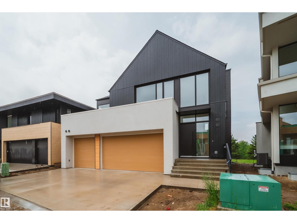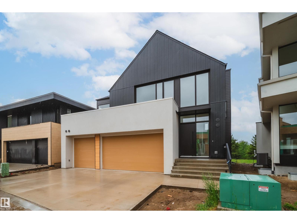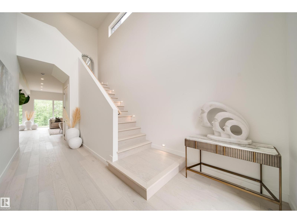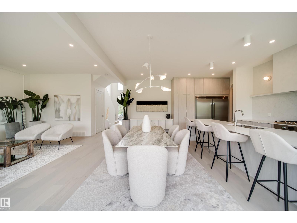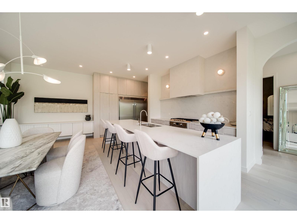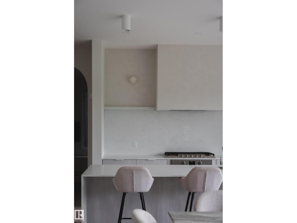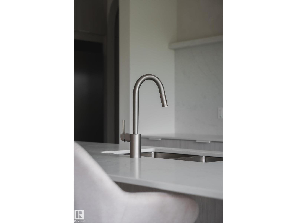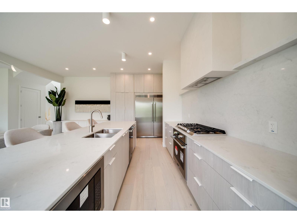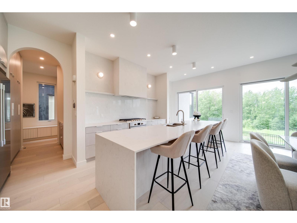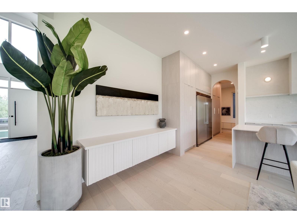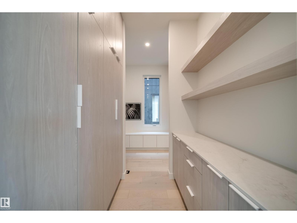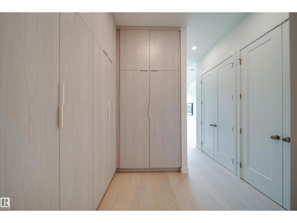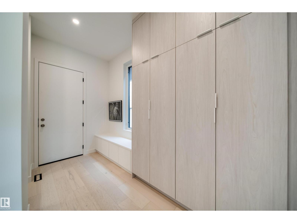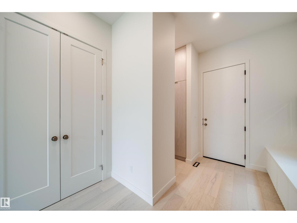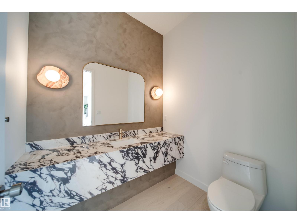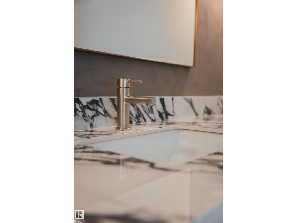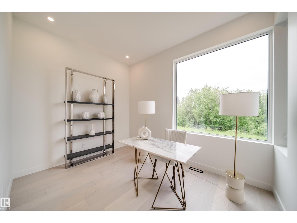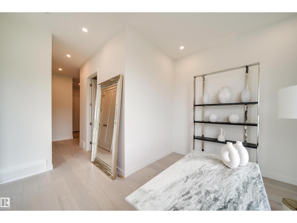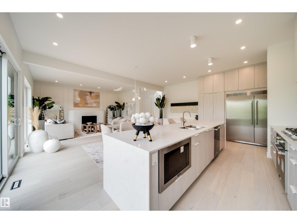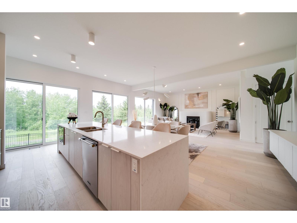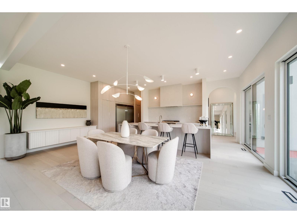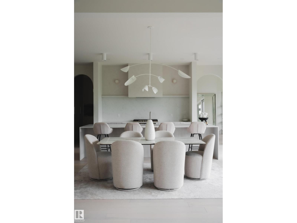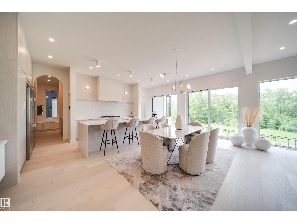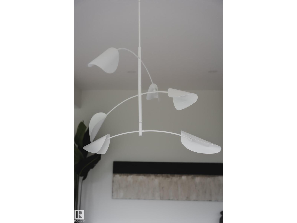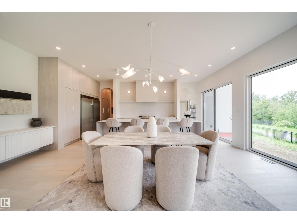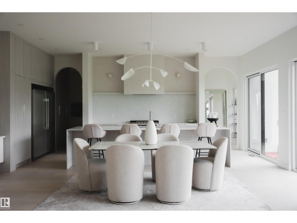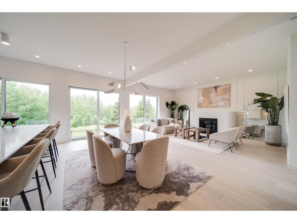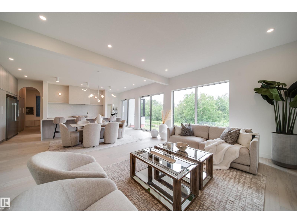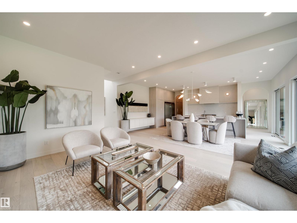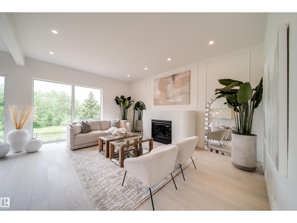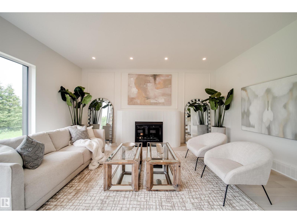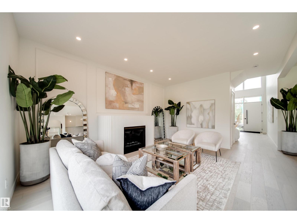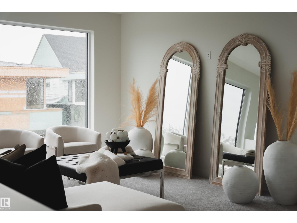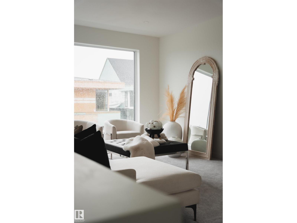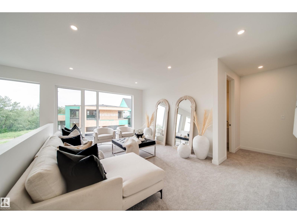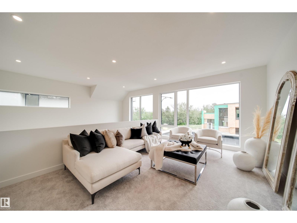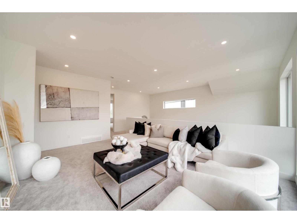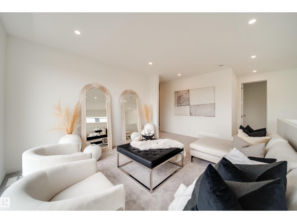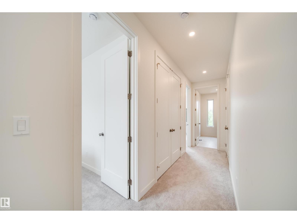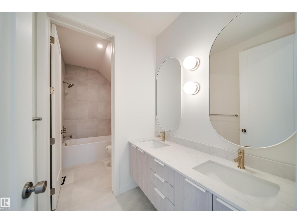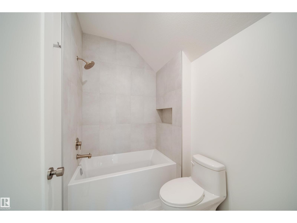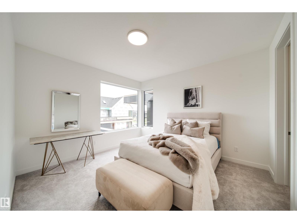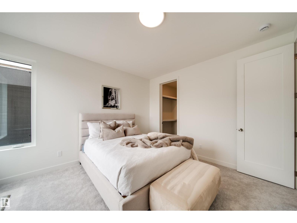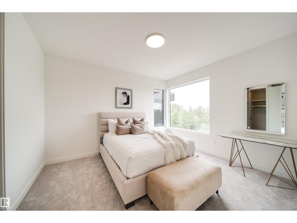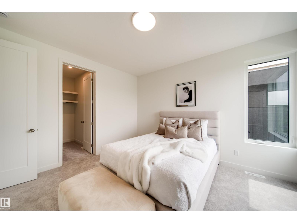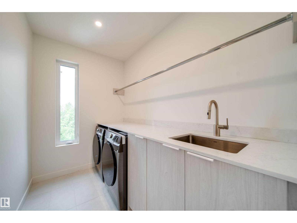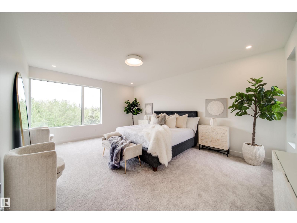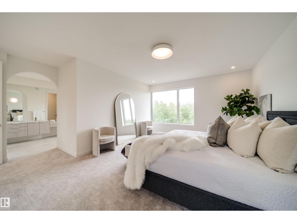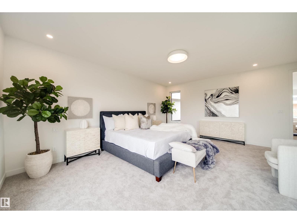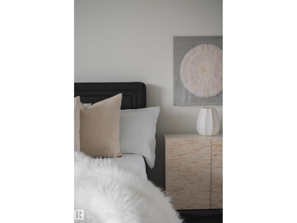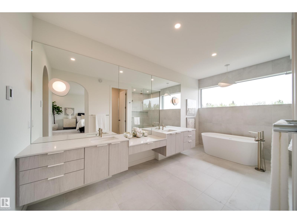3 Bedroom
3 Bathroom
3,091 ft2
Fireplace
Forced Air
$1,200,000
Discover “The Cove” — an exclusive enclave of just 7 estate homes, where modern luxury meets the serenity of nature. Hidden away in Edmonton’s prestigious southwest, this private ravine community offers unmatched security, privacy, and the freedom of a true “lock-and-leave” lifestyle — all only 15 minutes from the airport and city’s best amenities. With 5 homes already under construction, each residence is a masterpiece by Design Two Group and Platinum Living Homes, brought to life by visionary developer Suil Management. West Coast architecture, expansive glass, and carefully curated floor plans ensure every home frames breathtaking ravine and green space views. This 3,100 sq. ft. two-storey showcases an oversized triple garage, 3 bedrooms plus a bonus room, and a light-filled main floor designed for both function and flow. Here, it’s more than a home — it’s a lifestyle of prestige, comfort, and connection to nature. Welcome to The Cove, the Oasis of Edmonton! (id:47041)
Property Details
|
MLS® Number
|
E4458696 |
|
Property Type
|
Single Family |
|
Neigbourhood
|
Chappelle Area |
|
Amenities Near By
|
Airport, Park, Golf Course, Playground, Public Transit, Schools, Shopping |
|
Features
|
Ravine, No Animal Home, No Smoking Home |
|
View Type
|
Ravine View, Valley View |
Building
|
Bathroom Total
|
3 |
|
Bedrooms Total
|
3 |
|
Amenities
|
Ceiling - 10ft, Ceiling - 9ft |
|
Appliances
|
Dryer, Garage Door Opener Remote(s), Garage Door Opener, Hood Fan, Microwave, Refrigerator, Gas Stove(s), Washer |
|
Basement Development
|
Unfinished |
|
Basement Type
|
Full (unfinished) |
|
Constructed Date
|
2024 |
|
Construction Style Attachment
|
Detached |
|
Fireplace Fuel
|
Gas |
|
Fireplace Present
|
Yes |
|
Fireplace Type
|
Insert |
|
Half Bath Total
|
1 |
|
Heating Type
|
Forced Air |
|
Stories Total
|
2 |
|
Size Interior
|
3,091 Ft2 |
|
Type
|
House |
Parking
Land
|
Acreage
|
No |
|
Land Amenities
|
Airport, Park, Golf Course, Playground, Public Transit, Schools, Shopping |
Rooms
| Level |
Type |
Length |
Width |
Dimensions |
|
Main Level |
Living Room |
4.57 m |
6.71 m |
4.57 m x 6.71 m |
|
Main Level |
Dining Room |
2.58 m |
6.71 m |
2.58 m x 6.71 m |
|
Main Level |
Kitchen |
2.95 m |
6.74 m |
2.95 m x 6.74 m |
|
Main Level |
Den |
3.64 m |
5.07 m |
3.64 m x 5.07 m |
|
Upper Level |
Primary Bedroom |
5.54 m |
5.79 m |
5.54 m x 5.79 m |
|
Upper Level |
Bedroom 2 |
3.66 m |
4.03 m |
3.66 m x 4.03 m |
|
Upper Level |
Bedroom 3 |
3.66 m |
4.04 m |
3.66 m x 4.04 m |
|
Upper Level |
Bonus Room |
3.92 m |
5.32 m |
3.92 m x 5.32 m |
https://www.realtor.ca/real-estate/28890821/6090-crawford-dr-sw-edmonton-chappelle-area
