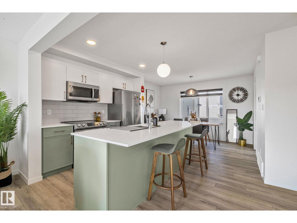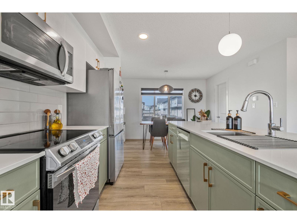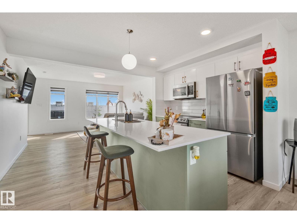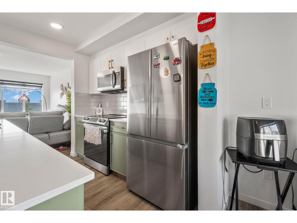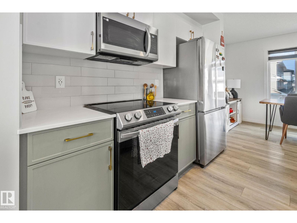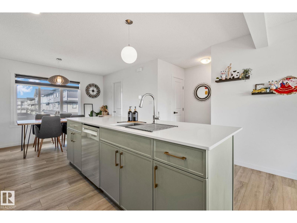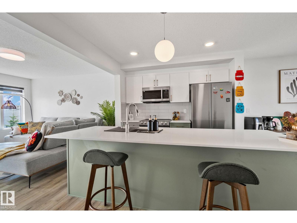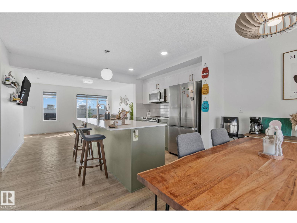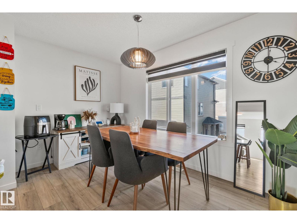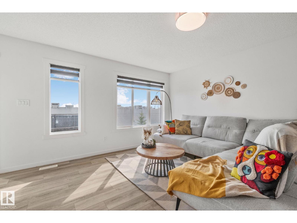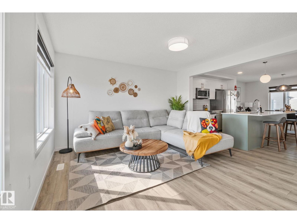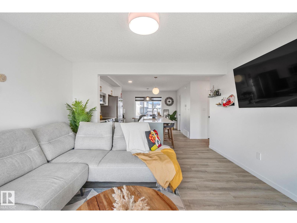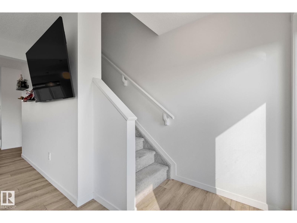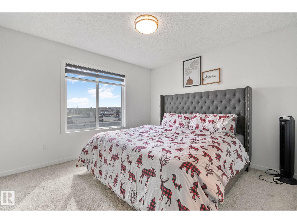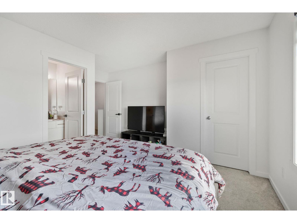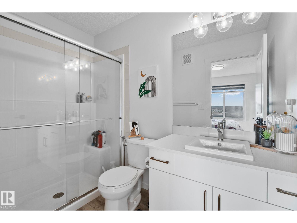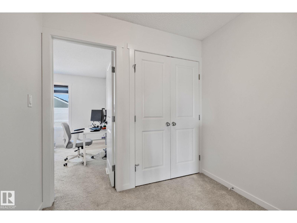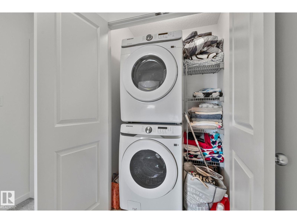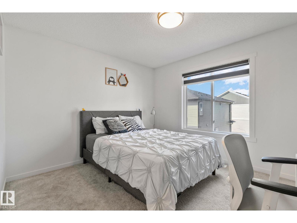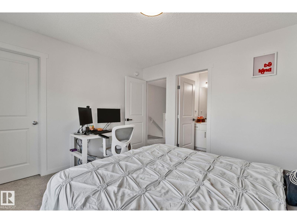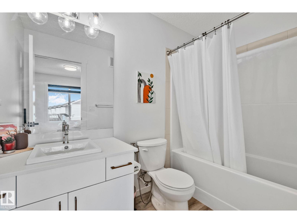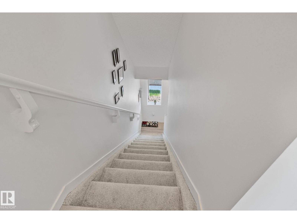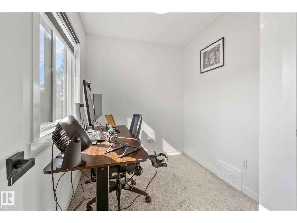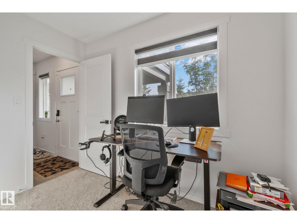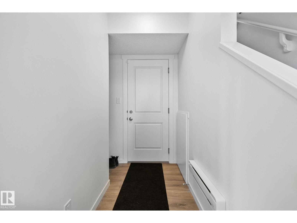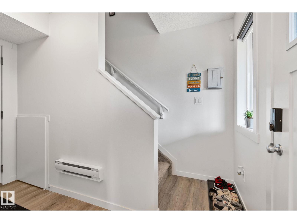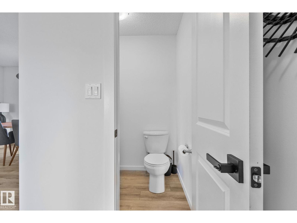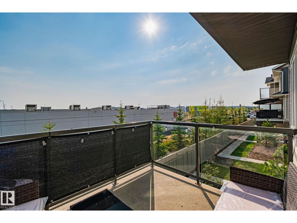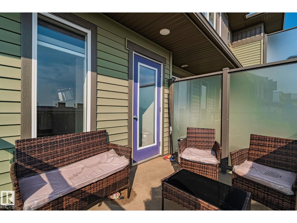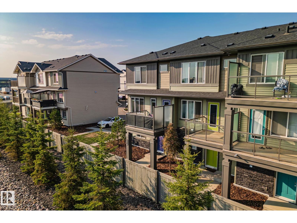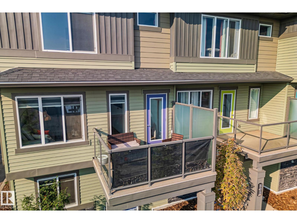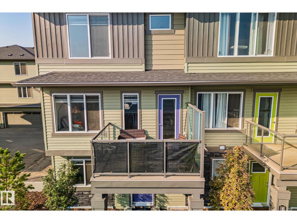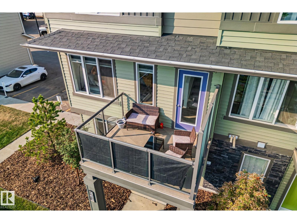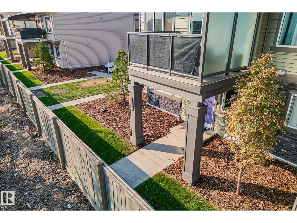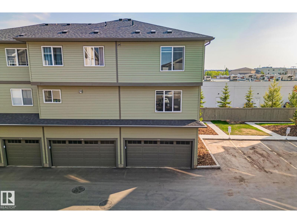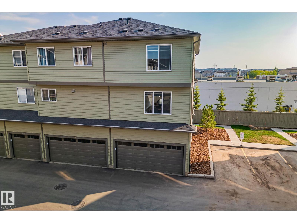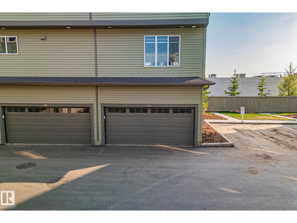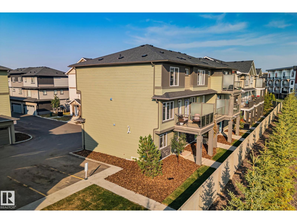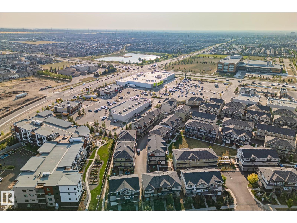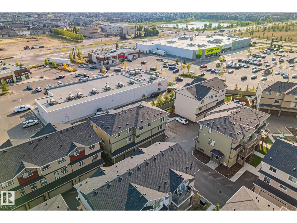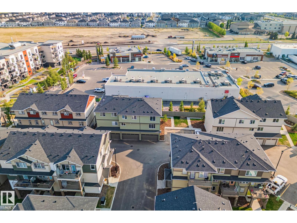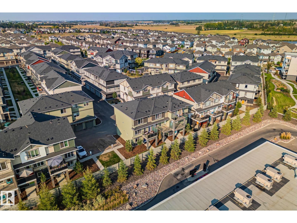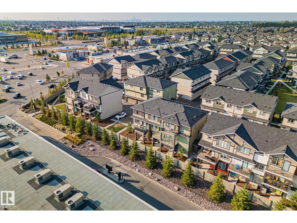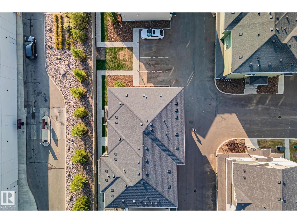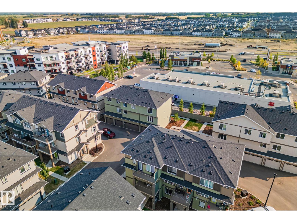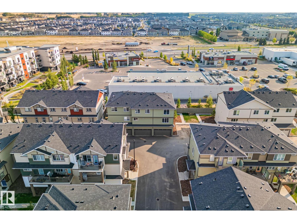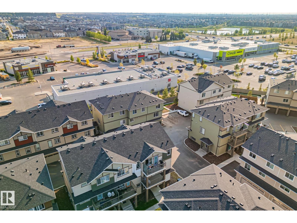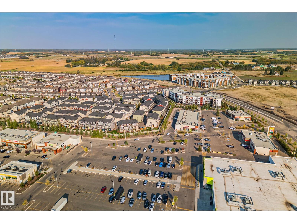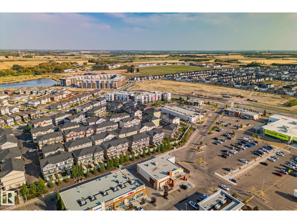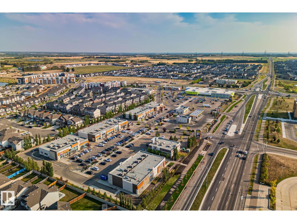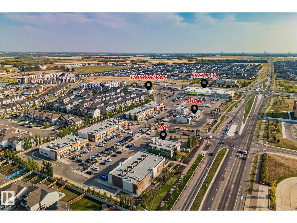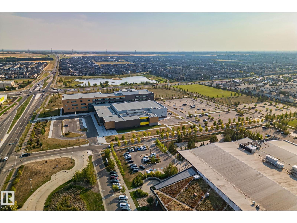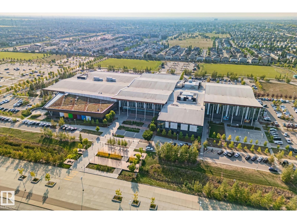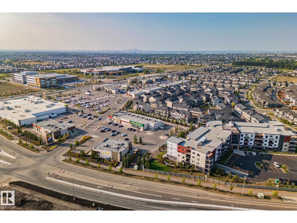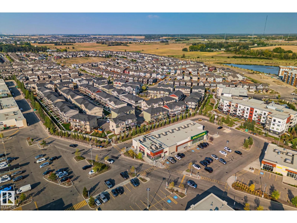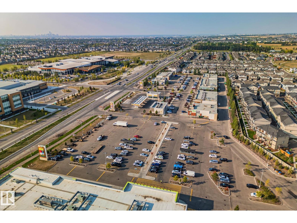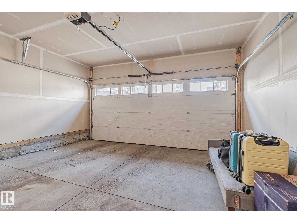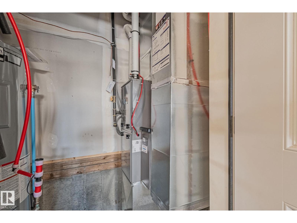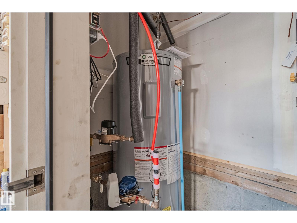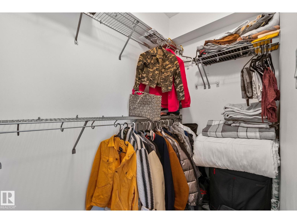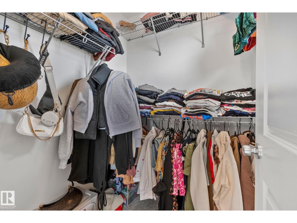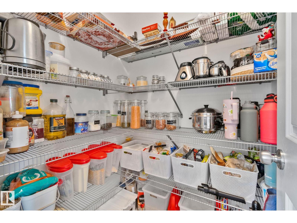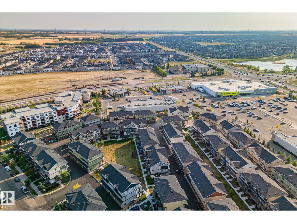#60a 1530 Tamarack Bv Nw Edmonton, Alberta T6T 2E6
$364,800Maintenance, Exterior Maintenance, Insurance, Landscaping, Property Management, Other, See Remarks
$232 Monthly
Maintenance, Exterior Maintenance, Insurance, Landscaping, Property Management, Other, See Remarks
$232 MonthlyStep into design with this stunning 2023-built corner unit townhouse in the vibrant community of Aster! **3 bedrooms, 2.5 bathrooms—including TWO private ensuites—and a double attached garage. this modern home delivers the perfect mix of space, sunlight, and smart design. With extra windows and only one shared wall, you'll love the bright, airy feel throughout. The open-concept main floor is made for modern living—featuring a sleek kitchen, walk-in pantry, spacious living and dining areas, and direct access to your private balcony. Upstairs, two generously sized bedrooms with ensuite and walk-in closet. This is located just STEPS away from Tim Hortons, Chalo! FreshCo, schools, parks and Meadows Rec Centre. It has easy access to Whitemud Drive & Anthony Henday. This home checks every box for first-time buyers, growing families, or savvy investors. Modern. Bright. Move-in Ready. Welcome home! (id:47041)
Property Details
| MLS® Number | E4457656 |
| Property Type | Single Family |
| Neigbourhood | Tamarack |
| Amenities Near By | Playground, Public Transit, Schools, Shopping |
| Structure | Deck |
Building
| Bathroom Total | 3 |
| Bedrooms Total | 3 |
| Appliances | Dishwasher, Dryer, Garage Door Opener Remote(s), Garage Door Opener, Microwave Range Hood Combo, Refrigerator, Stove, Washer |
| Basement Type | None |
| Constructed Date | 2023 |
| Construction Style Attachment | Attached |
| Half Bath Total | 1 |
| Heating Type | Forced Air |
| Stories Total | 3 |
| Size Interior | 1,408 Ft2 |
| Type | Row / Townhouse |
Parking
| Attached Garage |
Land
| Acreage | No |
| Land Amenities | Playground, Public Transit, Schools, Shopping |
| Size Irregular | 171.25 |
| Size Total | 171.25 M2 |
| Size Total Text | 171.25 M2 |
Rooms
| Level | Type | Length | Width | Dimensions |
|---|---|---|---|---|
| Main Level | Living Room | 13' x 13'8" | ||
| Main Level | Dining Room | 12'4" x 7'8" | ||
| Main Level | Kitchen | 13' x 9'11" | ||
| Main Level | Bedroom 3 | 9'6" x 6'10" | ||
| Upper Level | Primary Bedroom | 14'6" x 13'8" | ||
| Upper Level | Bedroom 2 | 12'13"10'9" |
https://www.realtor.ca/real-estate/28858935/60a-1530-tamarack-bv-nw-edmonton-tamarack
